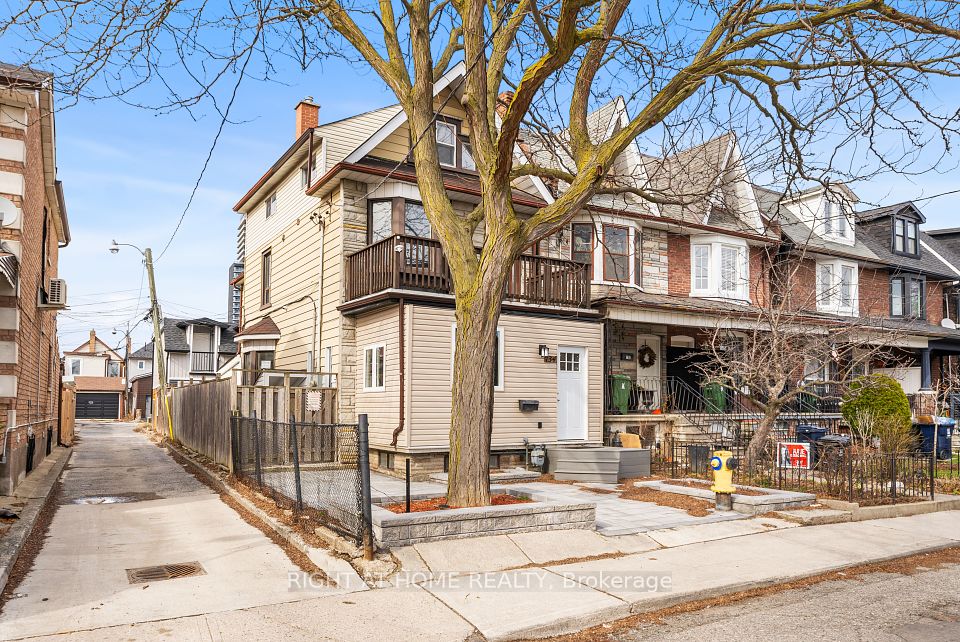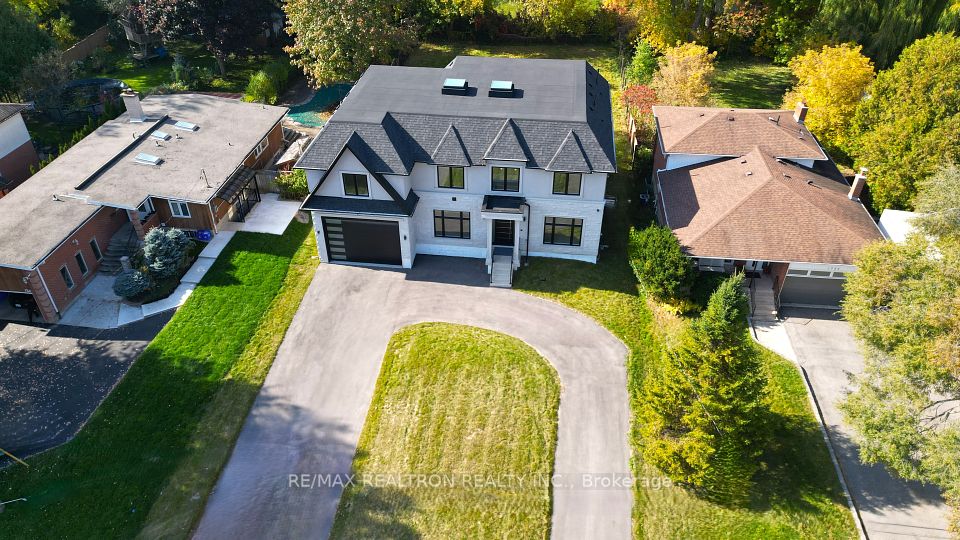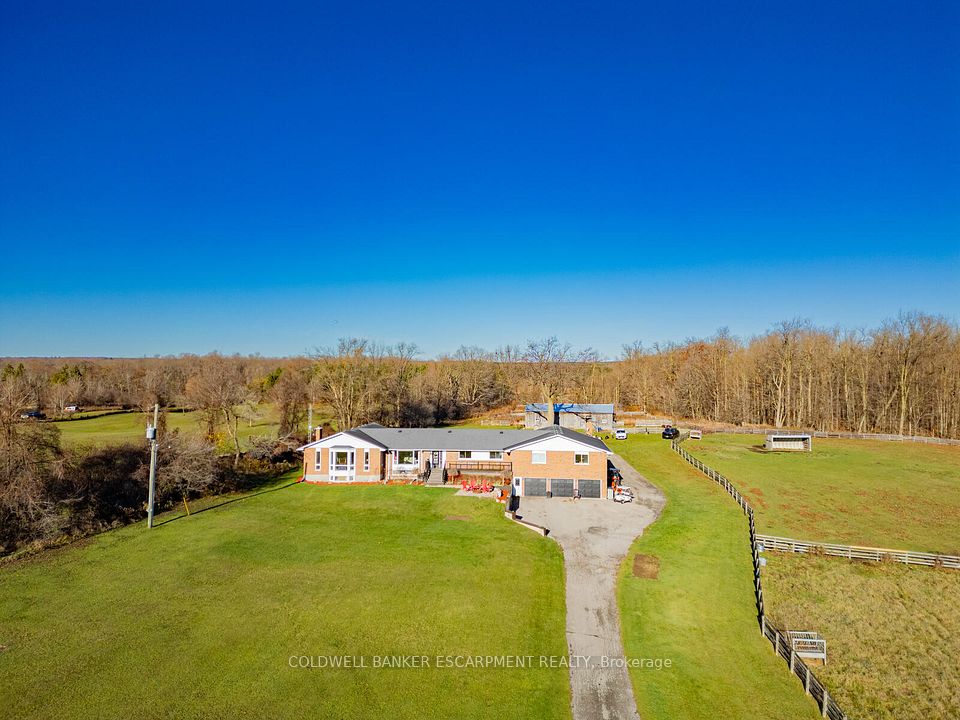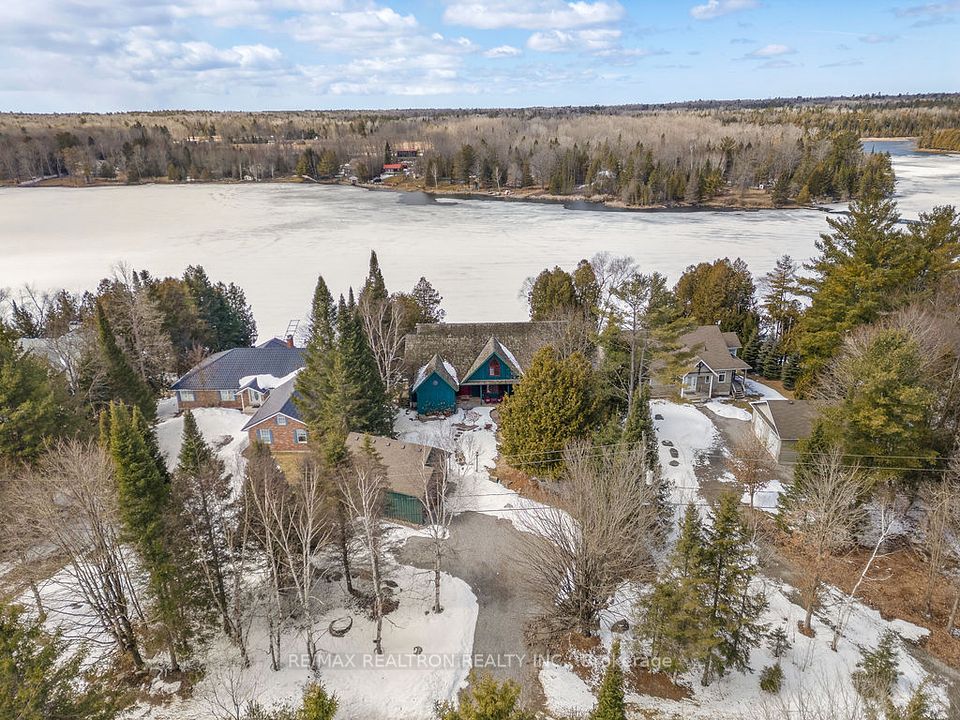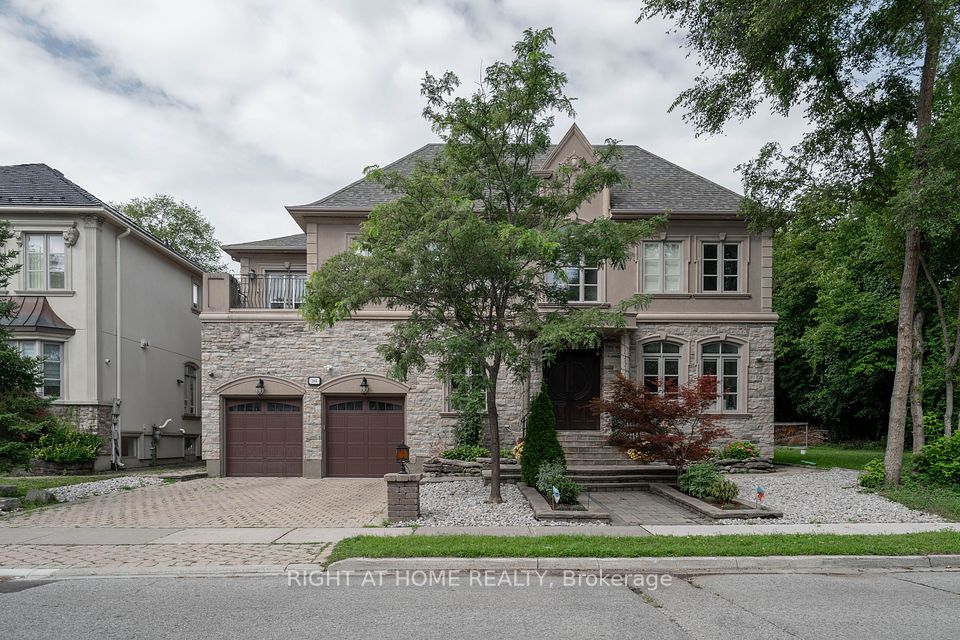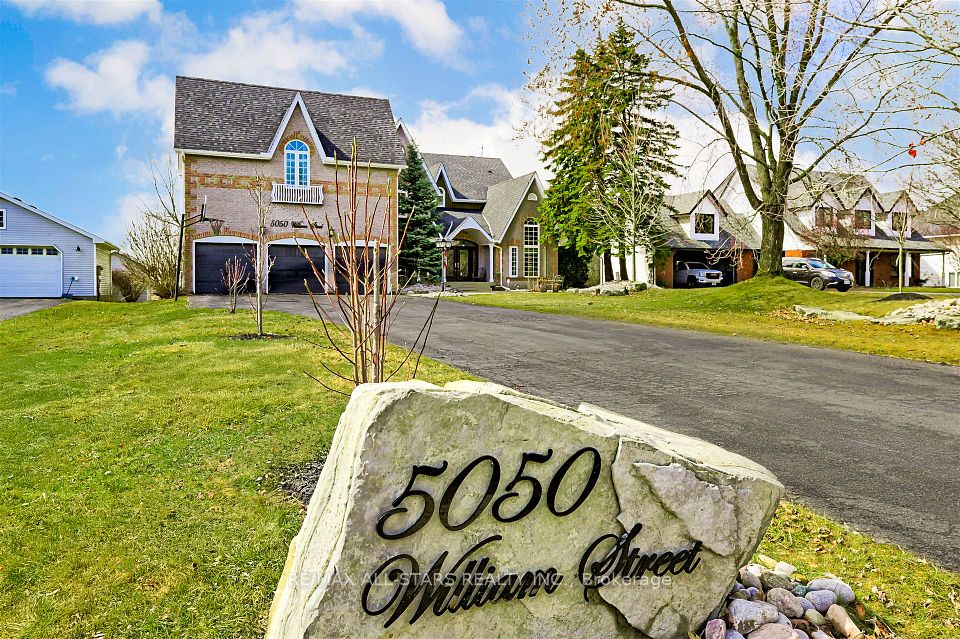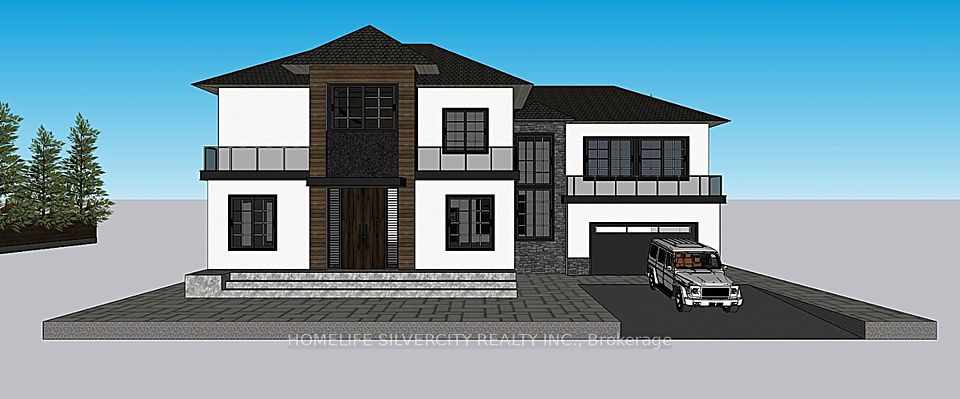$3,200,000
47 Moore Street, Brampton, ON L6X 1V2
Virtual Tours
Price Comparison
Property Description
Property type
Detached
Lot size
N/A
Style
2-Storey
Approx. Area
N/A
Room Information
| Room Type | Dimension (length x width) | Features | Level |
|---|---|---|---|
| Office | 3.1 x 3.2 m | Window, Hardwood Floor, B/I Closet | Main |
| Living Room | 5.4 x 4.6 m | Overlooks Dining, Hardwood Floor, Window | Main |
| Dining Room | 5.4 x 3.6 m | Overlooks Living, Hardwood Floor, Window | Main |
| Kitchen | 7.2 x 4 m | Centre Island, Pantry, B/I Appliances | Main |
About 47 Moore Street
Indulge In The Epitome Of 7,000 SqFt Luxury Living Space In Custom-Built Home That Stands As A True Masterpiece. Boasting Hardwood Floors Throughout And A Spacious Open-Concept Design With 5+3 Bedrooms, There Is Abundant Space For Both Your Family And Guests. The Kitchen Is Adorned With Stone Countertops And High-End Appliances Including 60" Panel Ready Refrigerator, Both Gas And Induction JennAir Cooktops, Built In Wall Oven With Customized Hood Fan. 10Ft Ceiling, Customized Oversized Aluminum Windows Along With 8Ft Solid Smooth Close Doors On Main And 2nd Floor. 6 Skylights Throughout This Custom Home. Additional 600 SqFt Of Professionally Finished Outdoor Space With Motorized Custom Pergola. High End Bathrooms Finished With Marble Tiles And Branded (KOHLER, KODAEN, SWISS MADISON) Fixtures. Enjoy Complete Privacy With No Neighbors Behind! Backing Onto Greenspace/Decommissioned Rail Line With Future Recreational/Walking Trail To Caledon.
Home Overview
Last updated
Mar 5
Virtual tour
None
Basement information
Finished, Separate Entrance
Building size
--
Status
In-Active
Property sub type
Detached
Maintenance fee
$N/A
Year built
2024
Additional Details
MORTGAGE INFO
ESTIMATED PAYMENT
Location
Some information about this property - Moore Street

Book a Showing
Find your dream home ✨
I agree to receive marketing and customer service calls and text messages from homepapa. Consent is not a condition of purchase. Msg/data rates may apply. Msg frequency varies. Reply STOP to unsubscribe. Privacy Policy & Terms of Service.







