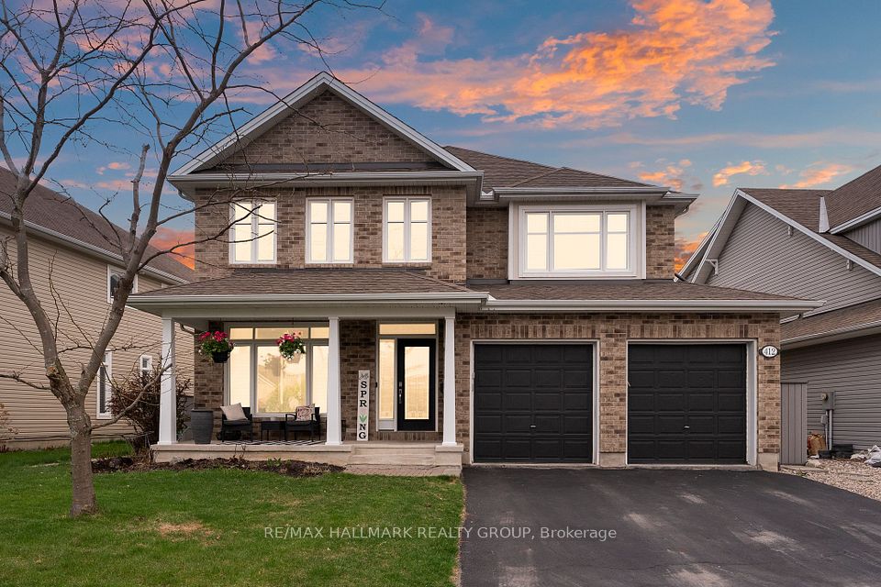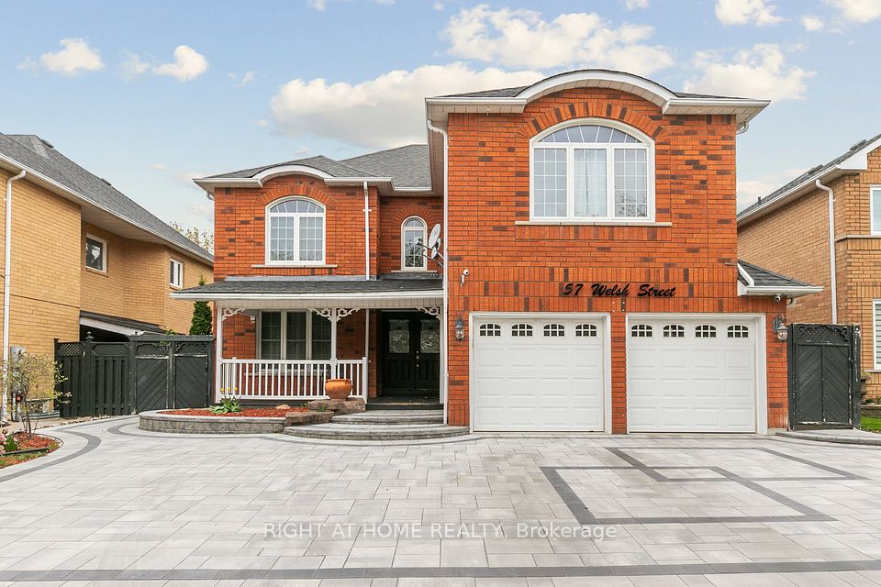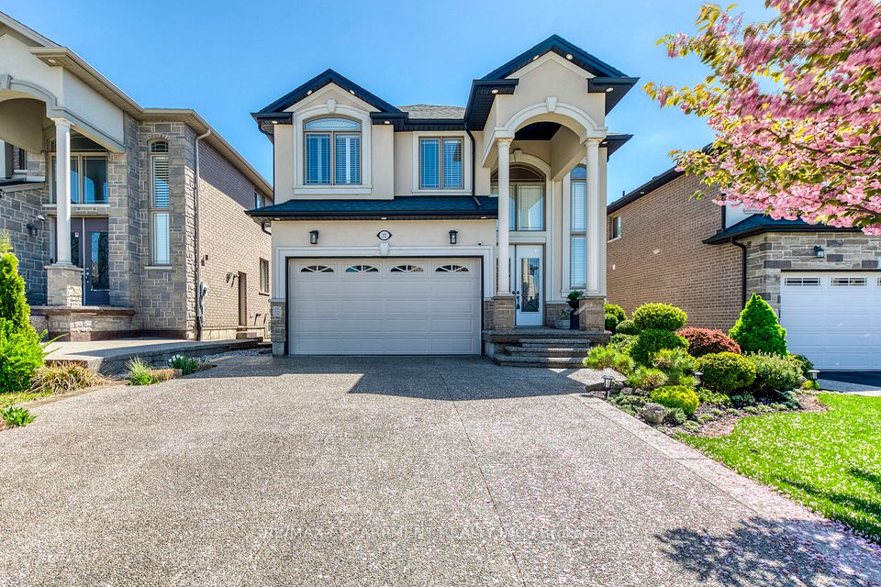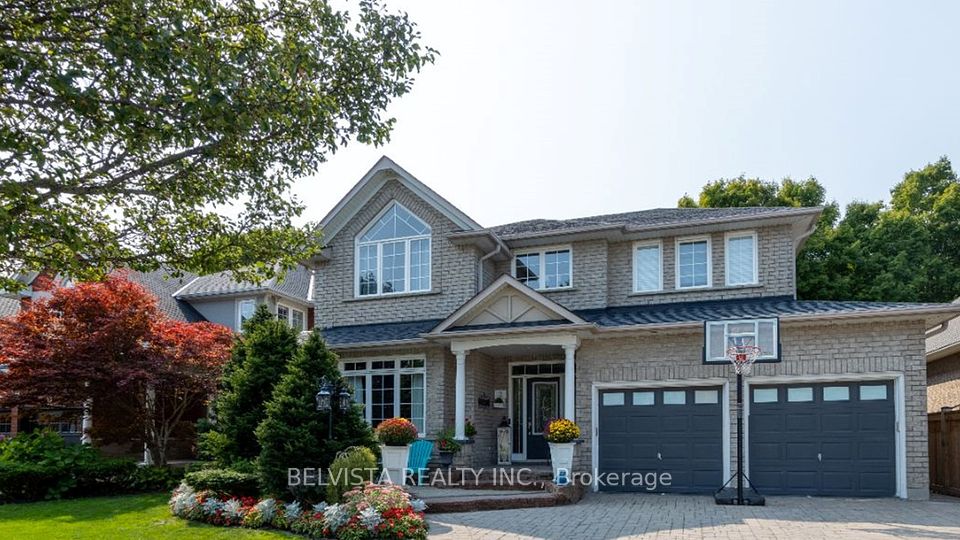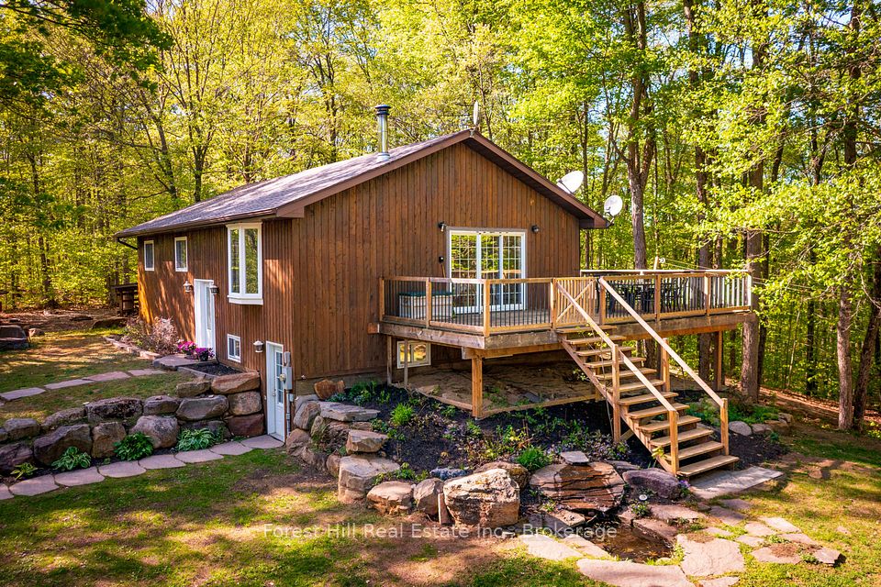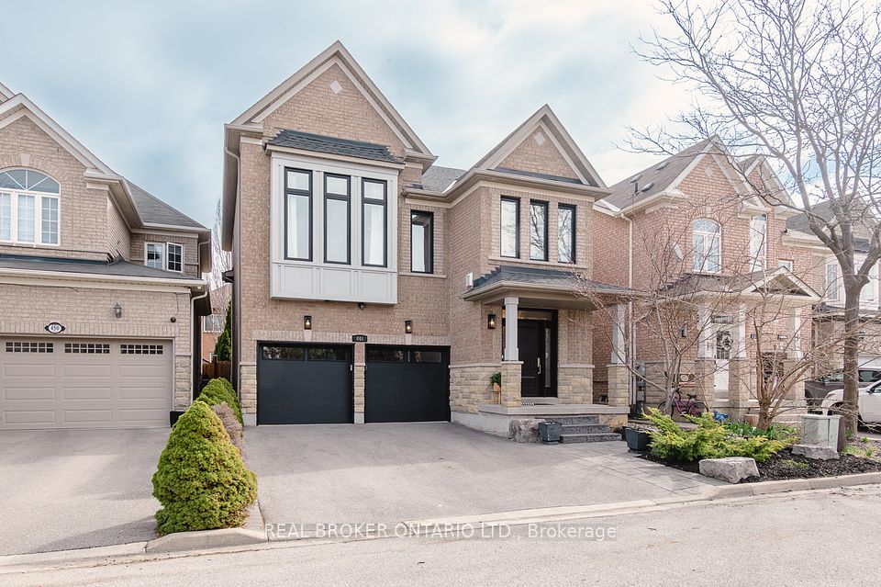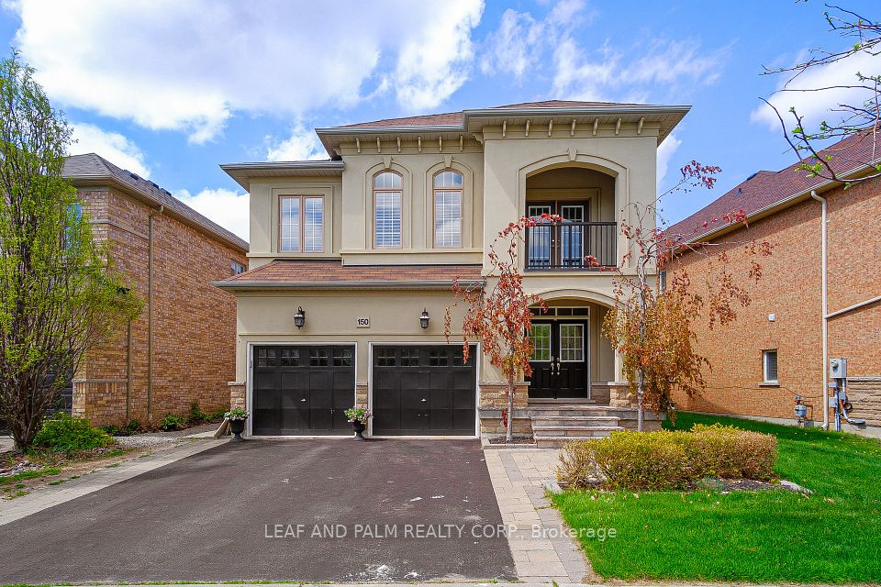$1,239,000
47 Marthclare Avenue, Toronto C13, ON M3A 1E1
Virtual Tours
Price Comparison
Property Description
Property type
Detached
Lot size
N/A
Style
Backsplit 4
Approx. Area
N/A
Room Information
| Room Type | Dimension (length x width) | Features | Level |
|---|---|---|---|
| Living Room | 4.3 x 3.4 m | Hardwood Floor, Open Concept, Window | Main |
| Dining Room | 2.9 x 2.2 m | Hardwood Floor, Open Concept, Window | Main |
| Kitchen | 3.2 x 2.95 m | Ceramic Floor, Window | Main |
| Primary Bedroom | 4.5 x 3.4 m | Hardwood Floor, Closet | Upper |
About 47 Marthclare Avenue
Welcome to This Well-Loved Home! This charming property features a fully renovated kitchen and washrooms, along with all-new appliances. It also includes a car garage and a well maintained driveway that can accommodate up to six carsmaking parking a breeze. The home boasts cozy covered patios both at the front and back, along with a high fence and a spacious south-facing backyard, perfect for relaxing or gardening. Move-in ready, this home offers easy access to public, Catholic, French, and private schools, including lower, IB middle, and high schools. Enjoy a short walk to the community center, ravines, parks, and nature trails. The roof was built in 2023.Located in a highly desirable neighborhood, this home is just steps from schools, shops, churches, playgrounds, an outdoor ice rink, a community center, tennis courts, walking trails, and a pool. Plus, easy access to major highways makes commuting a breeze. Close to malls, plazas, and public transportation, with a direct bus route from Underhill to downtown, and quick access to Highways 404 and 401, this location is perfect for those on the go. This home is truly an ideal family retreat in a wonderful neighborhood!
Home Overview
Last updated
5 hours ago
Virtual tour
None
Basement information
Finished
Building size
--
Status
In-Active
Property sub type
Detached
Maintenance fee
$N/A
Year built
--
Additional Details
MORTGAGE INFO
ESTIMATED PAYMENT
Location
Some information about this property - Marthclare Avenue

Book a Showing
Find your dream home ✨
I agree to receive marketing and customer service calls and text messages from homepapa. Consent is not a condition of purchase. Msg/data rates may apply. Msg frequency varies. Reply STOP to unsubscribe. Privacy Policy & Terms of Service.







