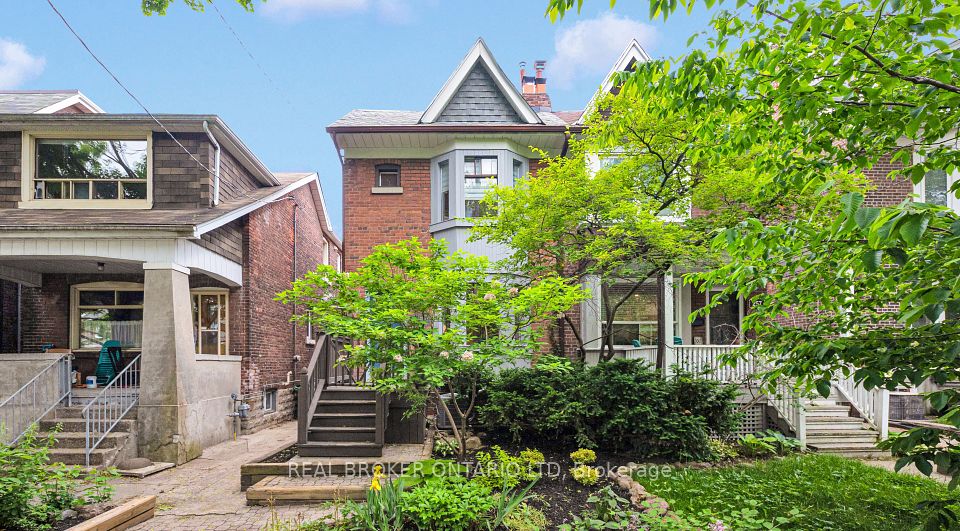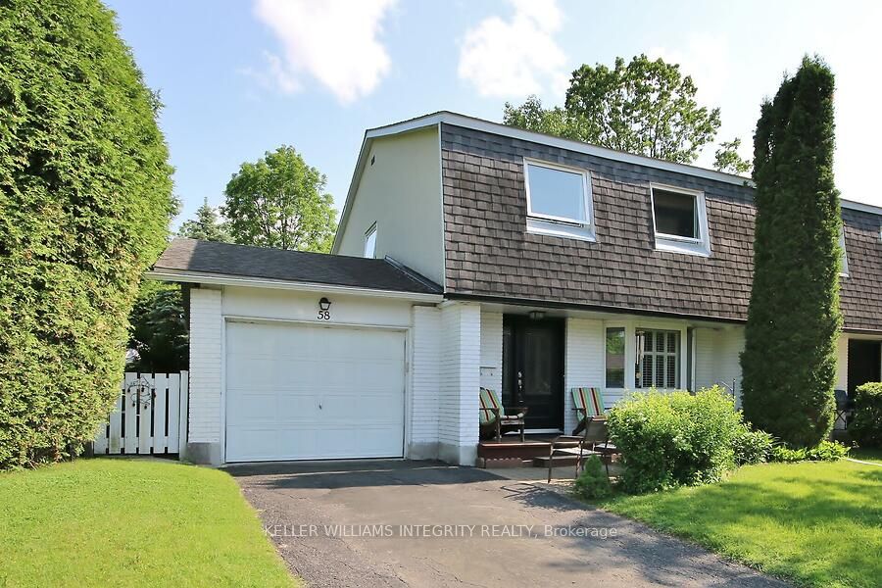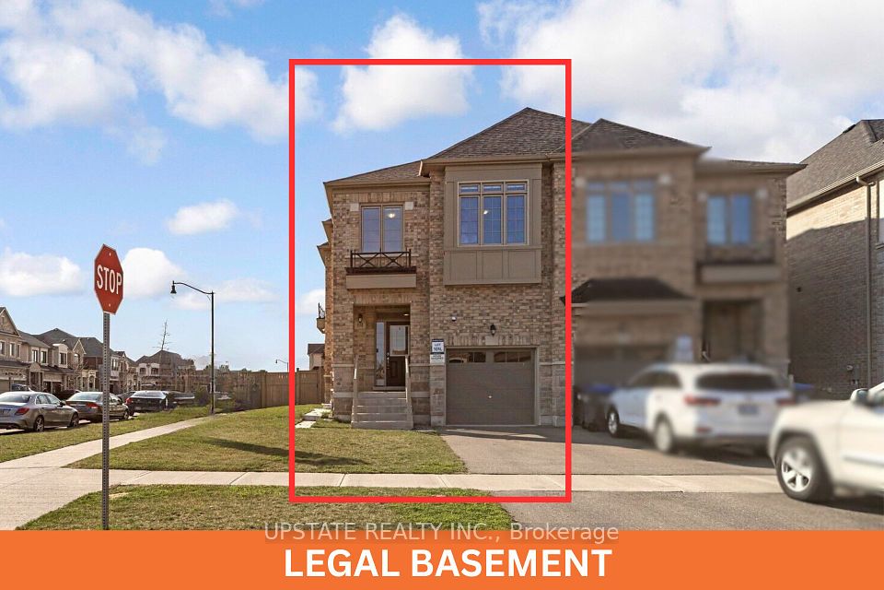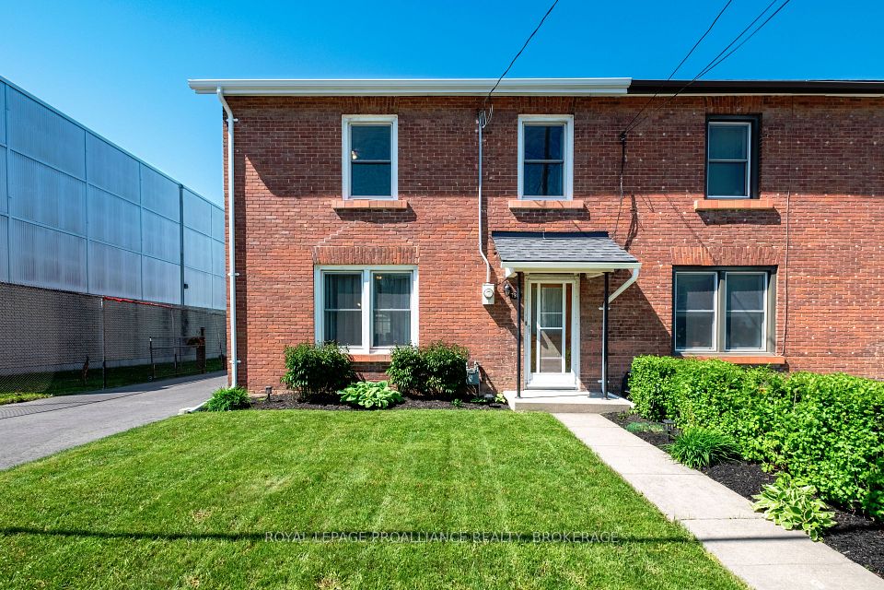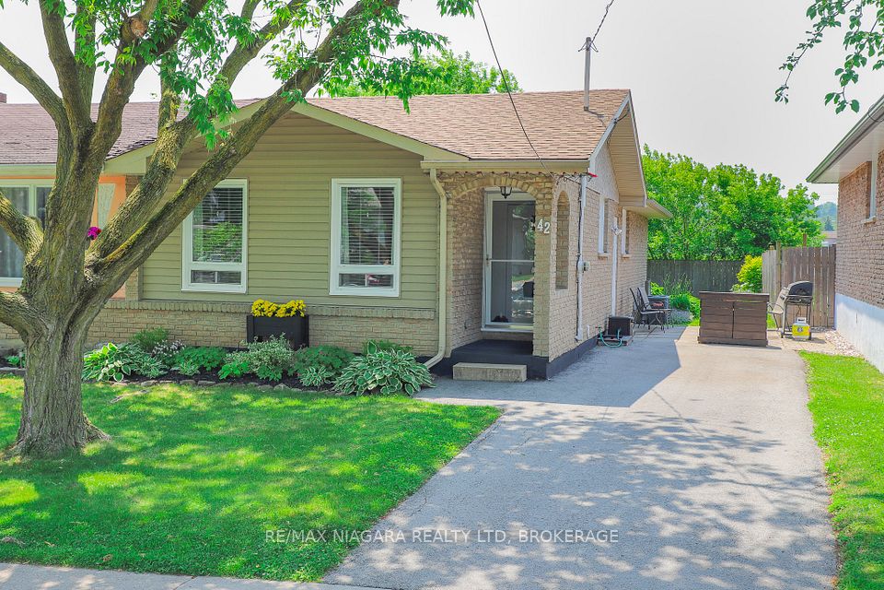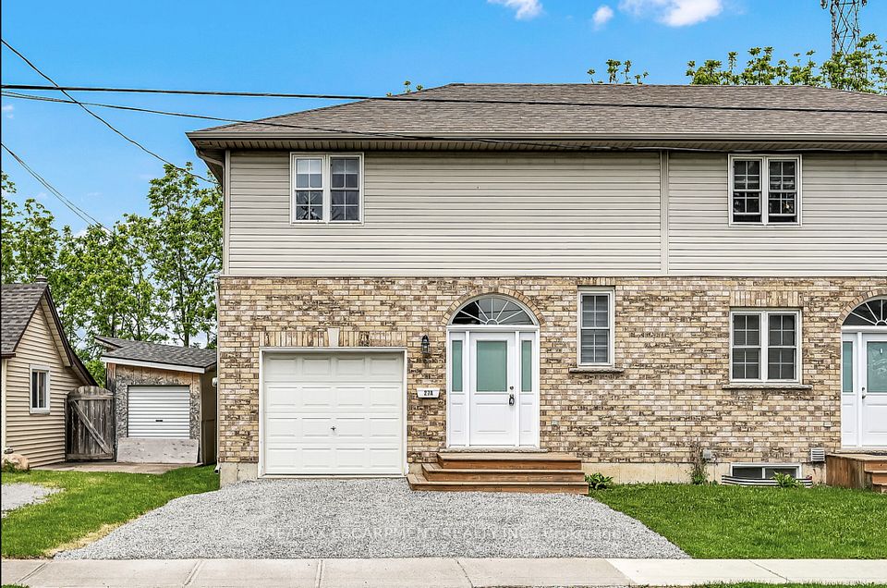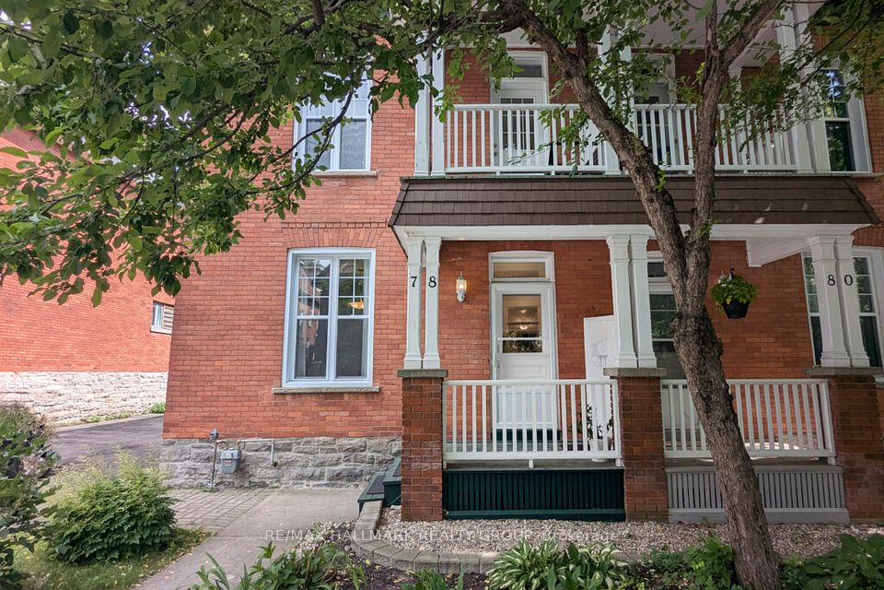
$849,000
47 Lindner Street, Toronto W03, ON M6N 1B3
Price Comparison
Property Description
Property type
Semi-Detached
Lot size
N/A
Style
2-Storey
Approx. Area
N/A
Room Information
| Room Type | Dimension (length x width) | Features | Level |
|---|---|---|---|
| Living Room | 4.11 x 3.35 m | Hardwood Floor, Open Concept, Renovated | Main |
| Dining Room | 3.75 x 3.5 m | Hardwood Floor, Open Concept, Renovated | Main |
| Kitchen | 4.01 x 3.05 m | Hardwood Floor, W/O To Yard | Main |
| Primary Bedroom | 4.5 x 4.01 m | Parquet, Closet | Second |
About 47 Lindner Street
*Photos Coming Soon* Discover affordable living in a prime Toronto location. This spacious, move-in-ready home offers an open-concept layout with high ceilings, a fully fenced yard with 2 enclosed parking spaces, and a drive-in gate. Just minutes from Keele & Dundas, Keele & Bloor subway stations, bus stops, schools, and the bustling St. Clair shops & restaurants, convenience is at your fingertips. Enjoy easy access to LA Fitness, The Junction, and Davenport Rd to downtown.This is a must-see.
Home Overview
Last updated
5 days ago
Virtual tour
None
Basement information
Partial Basement
Building size
--
Status
In-Active
Property sub type
Semi-Detached
Maintenance fee
$N/A
Year built
--
Additional Details
MORTGAGE INFO
ESTIMATED PAYMENT
Location
Some information about this property - Lindner Street

Book a Showing
Find your dream home ✨
I agree to receive marketing and customer service calls and text messages from homepapa. Consent is not a condition of purchase. Msg/data rates may apply. Msg frequency varies. Reply STOP to unsubscribe. Privacy Policy & Terms of Service.

