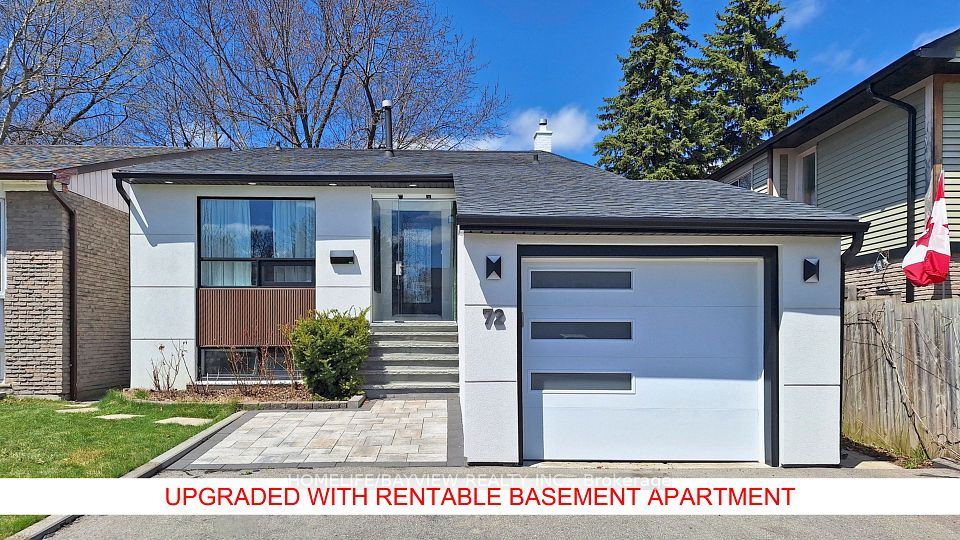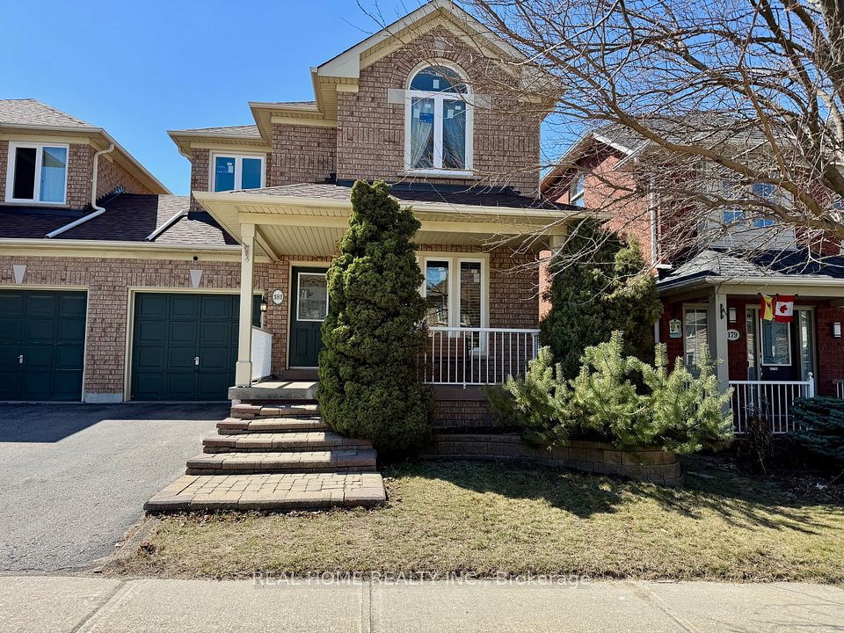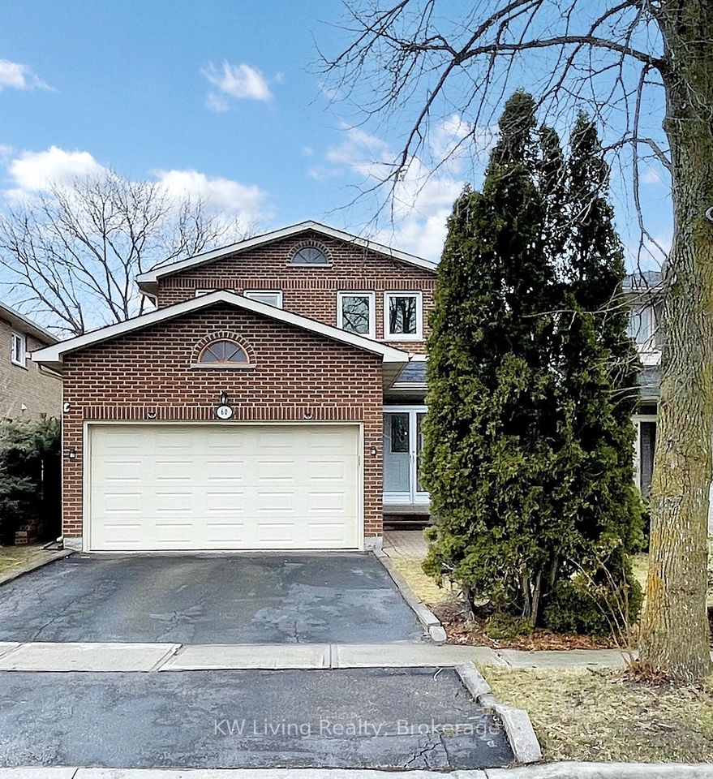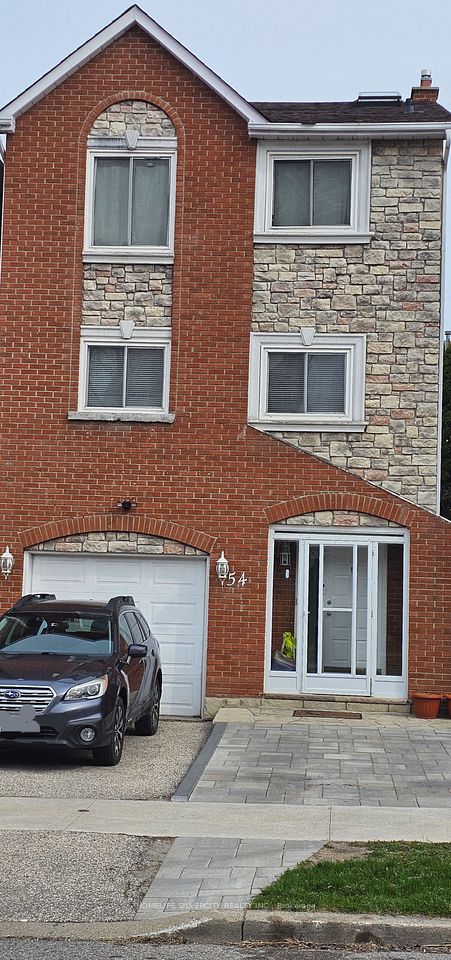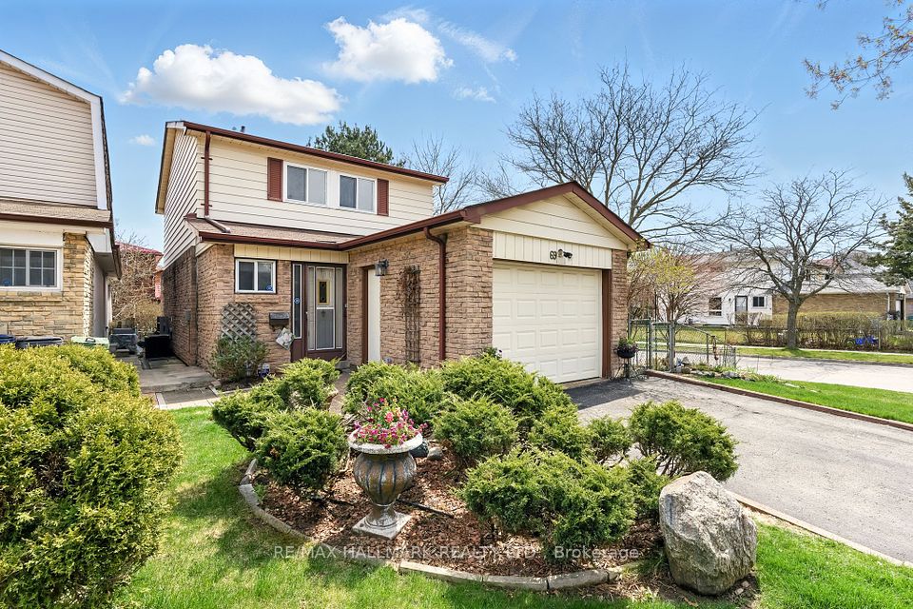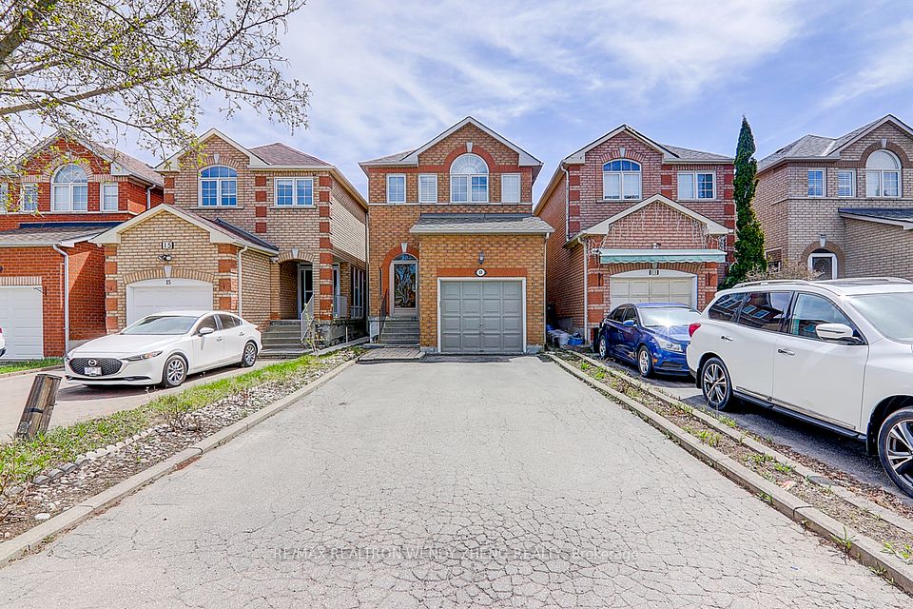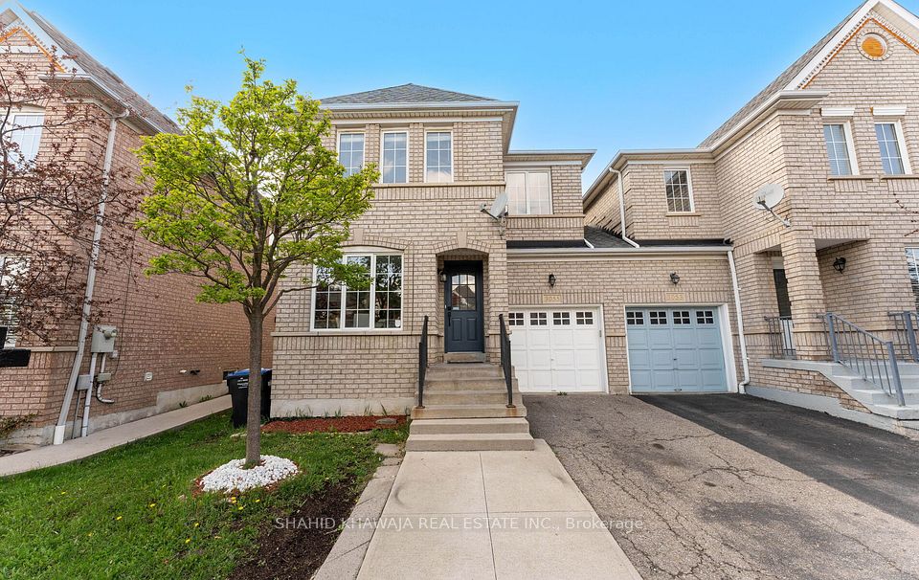$1,368,000
47 Ingram Road, Markham, ON L3S 1T3
Price Comparison
Property Description
Property type
Link
Lot size
N/A
Style
2-Storey
Approx. Area
N/A
Room Information
| Room Type | Dimension (length x width) | Features | Level |
|---|---|---|---|
| Living Room | 5.49 x 3.35 m | Pot Lights, Hardwood Floor | Main |
| Dining Room | 4.88 x 2.75 m | Ceramic Floor | Main |
| Kitchen | 4.88 x 2.75 m | Ceramic Floor, Combined w/Dining | Main |
| Family Room | 3.96 x 3.35 m | Pot Lights, Fireplace, Hardwood Floor | Main |
About 47 Ingram Road
Bright & Stunning 2-car garage home in a high-demand Milliken Mill community offers a rare and functional layout, Upgraded Hardwood Floor on the first and Second floor and pot lights throughout the main floor . The expansive interlocking backyard provides ample space for outdoor enjoyment, while the finished basement with a separate entrance, complete with a kitchen space and bathroom, adds incredible versatility for extended family or rental opportunities. With a wide driveway offering generous parking and a prime location near top-rated schools, parks, and major amenities like Pacific Mall and various supermarkets, this bright and spacious home is perfect for modern family living.
Home Overview
Last updated
Apr 28
Virtual tour
None
Basement information
Finished, Separate Entrance
Building size
--
Status
In-Active
Property sub type
Link
Maintenance fee
$N/A
Year built
2024
Additional Details
MORTGAGE INFO
ESTIMATED PAYMENT
Location
Some information about this property - Ingram Road

Book a Showing
Find your dream home ✨
I agree to receive marketing and customer service calls and text messages from homepapa. Consent is not a condition of purchase. Msg/data rates may apply. Msg frequency varies. Reply STOP to unsubscribe. Privacy Policy & Terms of Service.







