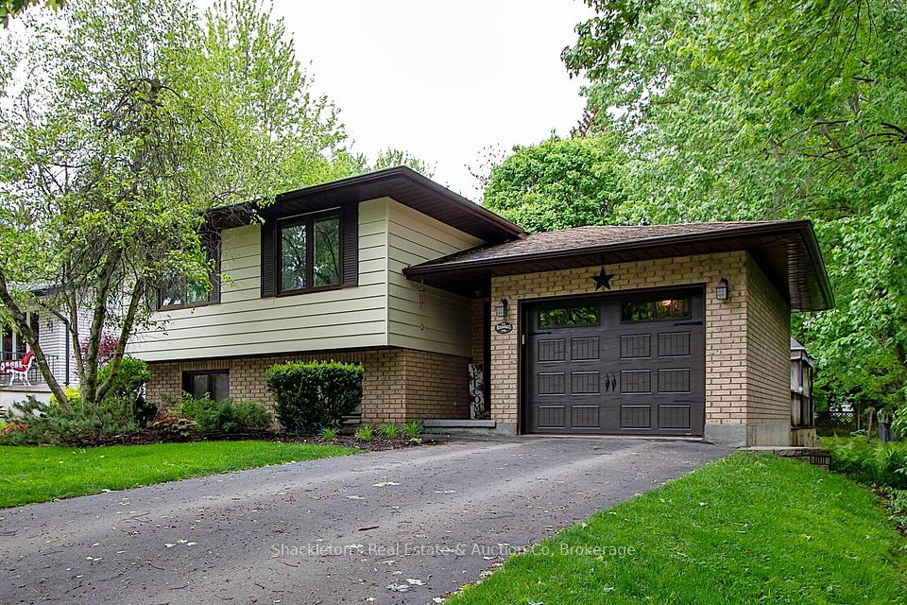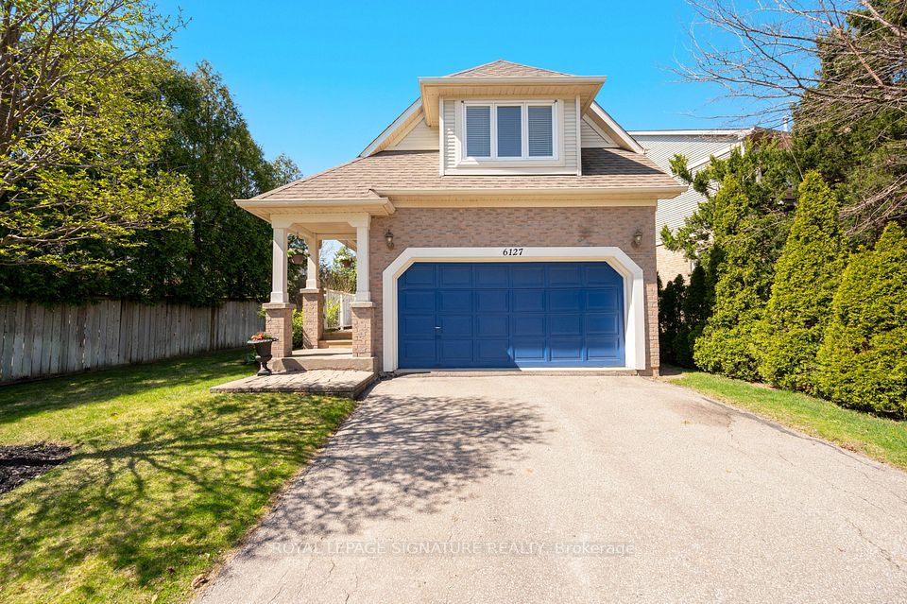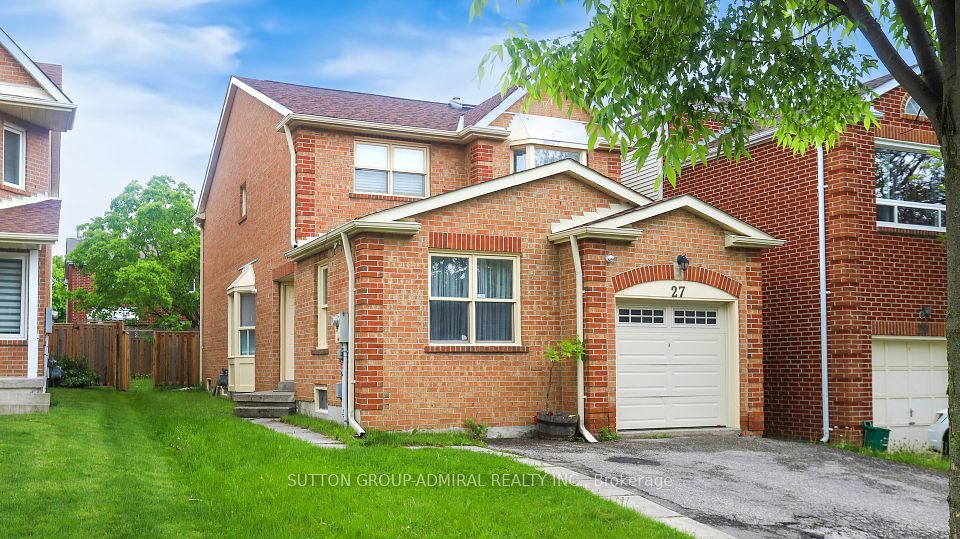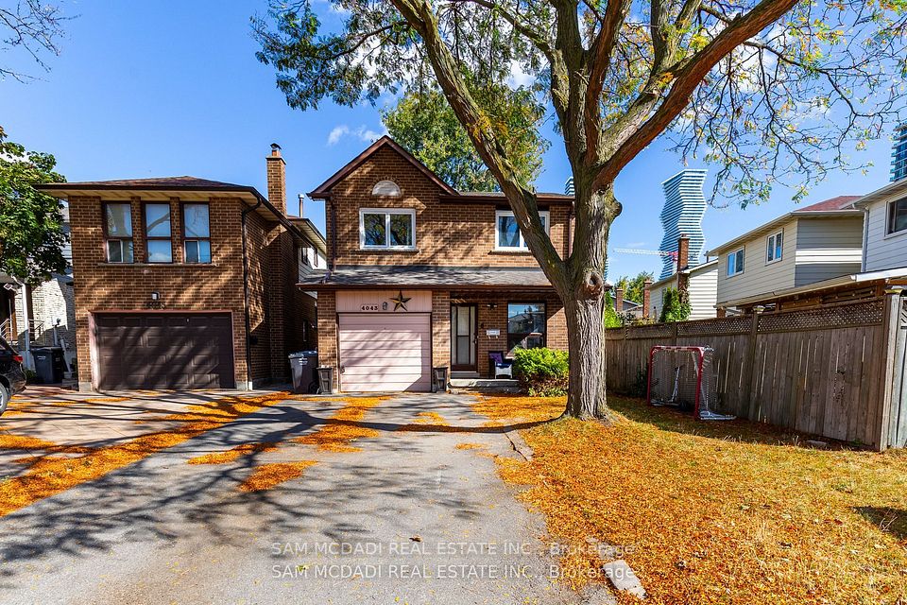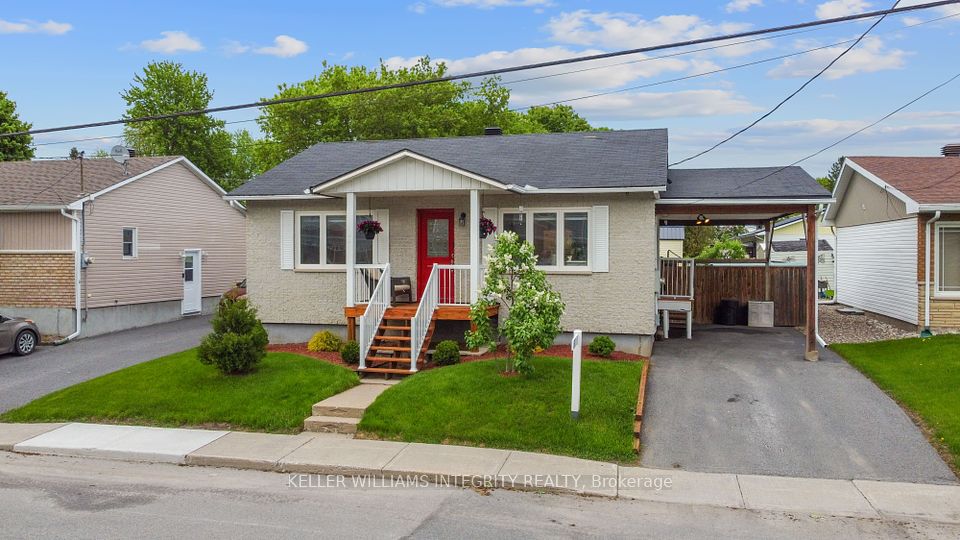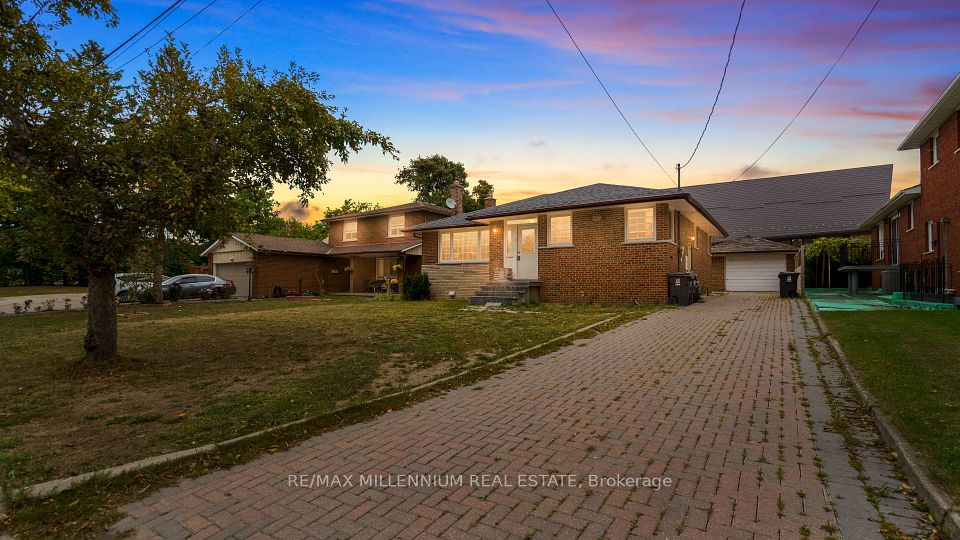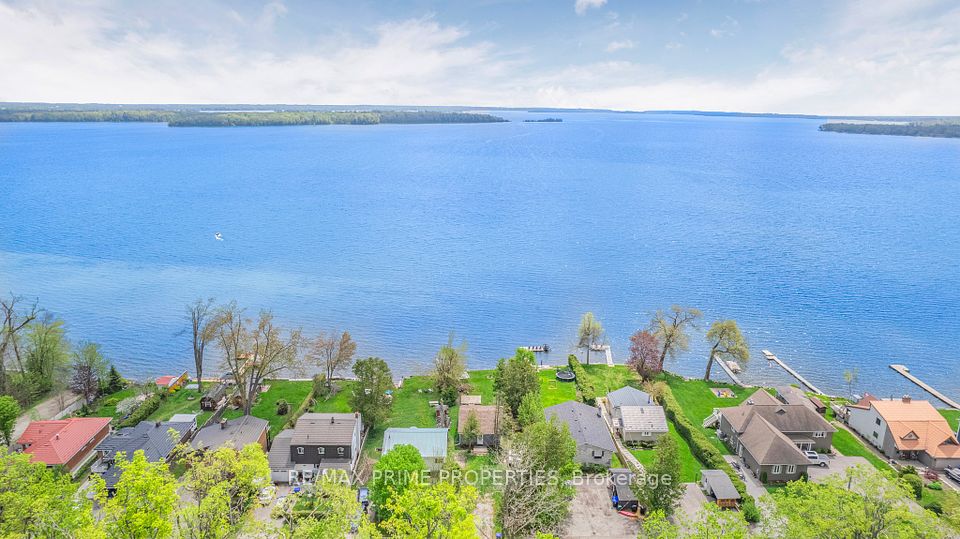
$750,000
47 Harlton Crescent, Toronto W03, ON M6M 1L2
Price Comparison
Property Description
Property type
Detached
Lot size
N/A
Style
Bungalow
Approx. Area
N/A
Room Information
| Room Type | Dimension (length x width) | Features | Level |
|---|---|---|---|
| Living Room | 3.47 x 1.18 m | Laminate, Window, Open Concept | Main |
| Kitchen | 4.43 x 3.42 m | Tile Floor, Window, Eat-in Kitchen | Main |
| Primary Bedroom | 3.29 x 3.48 m | Laminate, W/O To Yard, 3 Pc Ensuite | Main |
| Bedroom 2 | 3.54 x 3.31 m | Laminate, Window, Open Concept | Main |
About 47 Harlton Crescent
Welcome To 47 Harlton Cres In The Wonderful Keelesdale/Eglinton West Community. This Detached 2+1 Bdrm/2 Bath Bungalow Sitting On A Generous 20x120 Foot Lot Offers The Perfect Opportunity For A First-Time Buyer Looking To Enter The Market /An Investor Or Someone Looking To Renovate Or Build Their Dream Home (Plans And Permits Included). Boasting A Practical Layout Which Includes A Spacious Living Area, Large Eat-In Kitchen, A Sizable Prime Bdrm Complete With A 3pc Ensuite & Walk-Out To The Beautiful Backyard Perfect For Entertaining. The Basement Includes A Separate Side Entrance And The Potential For A 3rd Bdrm/In-law Potential. Steps To All Major Amenities (Schools, Bert Robinson Park, Eglinton LRT/TTC, Shopping, Hwys, Restaurants +++) Don't Miss Out.... This One Won't Last! Front Parking Pad (1 Spot) /Plan + Permits To Build 2500 Sq Ft Home /Loads Of Potential And Possibilites.
Home Overview
Last updated
Mar 28
Virtual tour
None
Basement information
Partially Finished, Separate Entrance
Building size
--
Status
In-Active
Property sub type
Detached
Maintenance fee
$N/A
Year built
2024
Additional Details
MORTGAGE INFO
ESTIMATED PAYMENT
Location
Some information about this property - Harlton Crescent

Book a Showing
Find your dream home ✨
I agree to receive marketing and customer service calls and text messages from homepapa. Consent is not a condition of purchase. Msg/data rates may apply. Msg frequency varies. Reply STOP to unsubscribe. Privacy Policy & Terms of Service.


