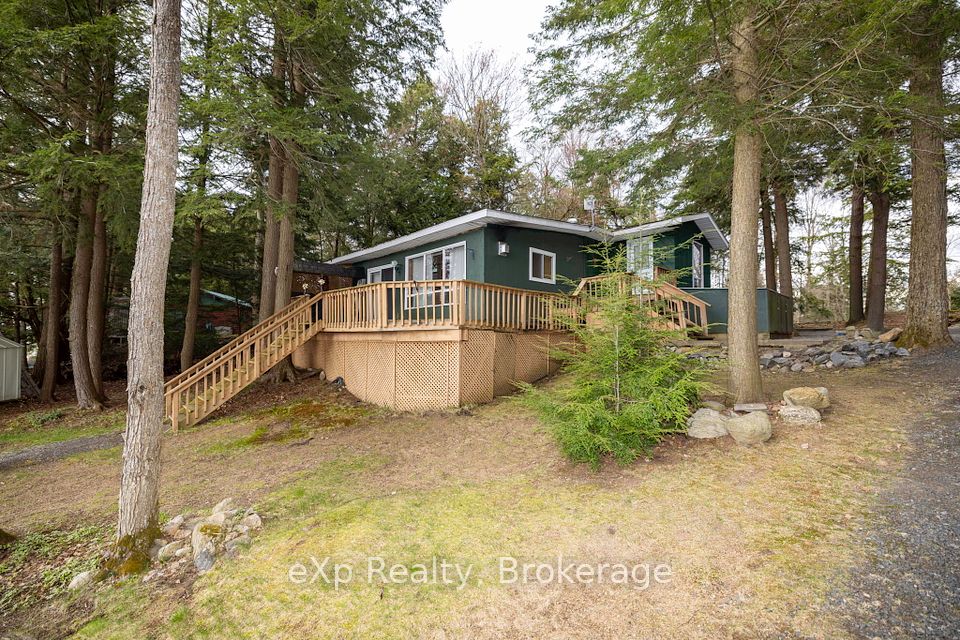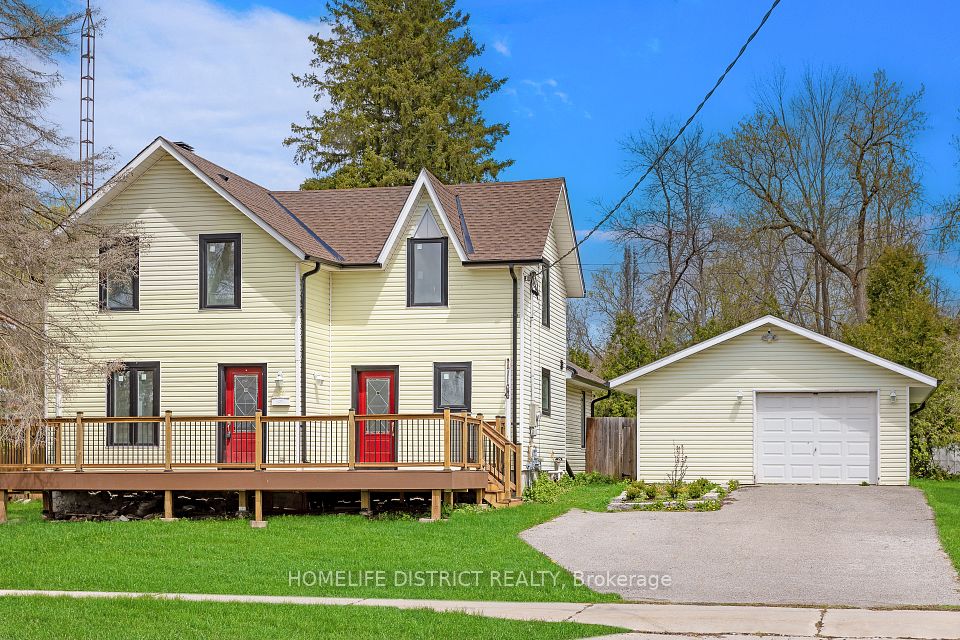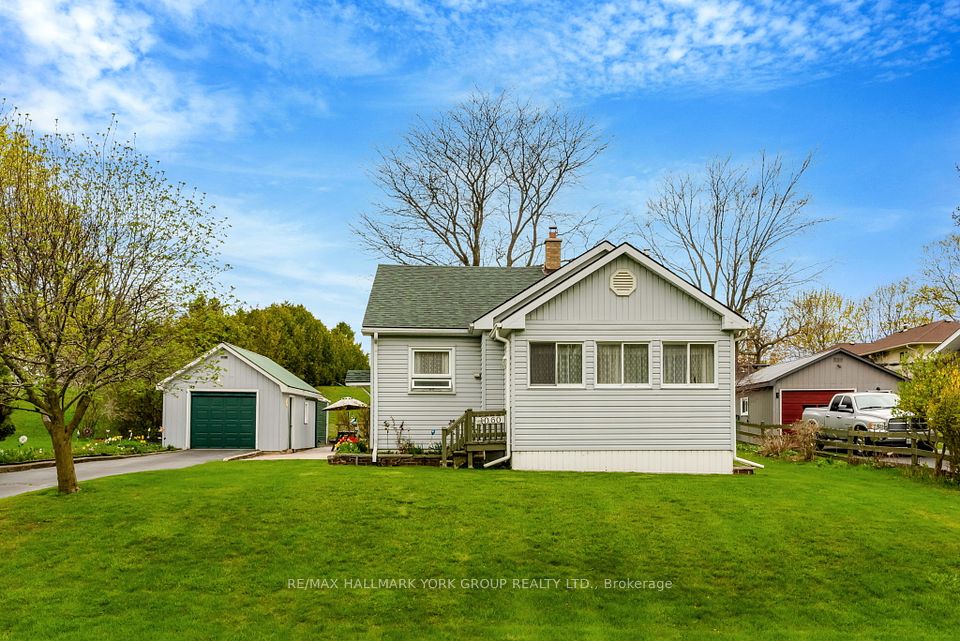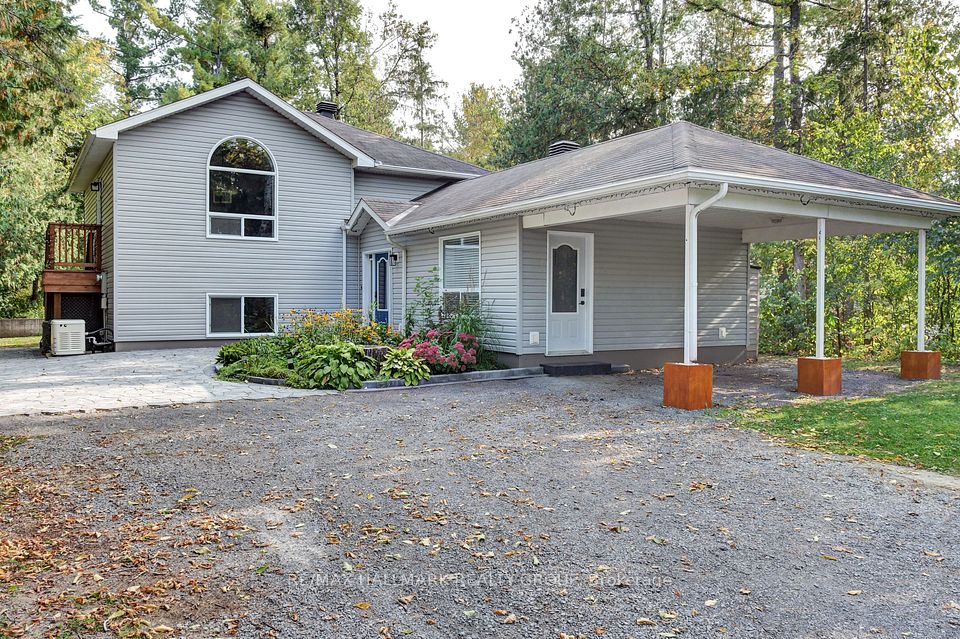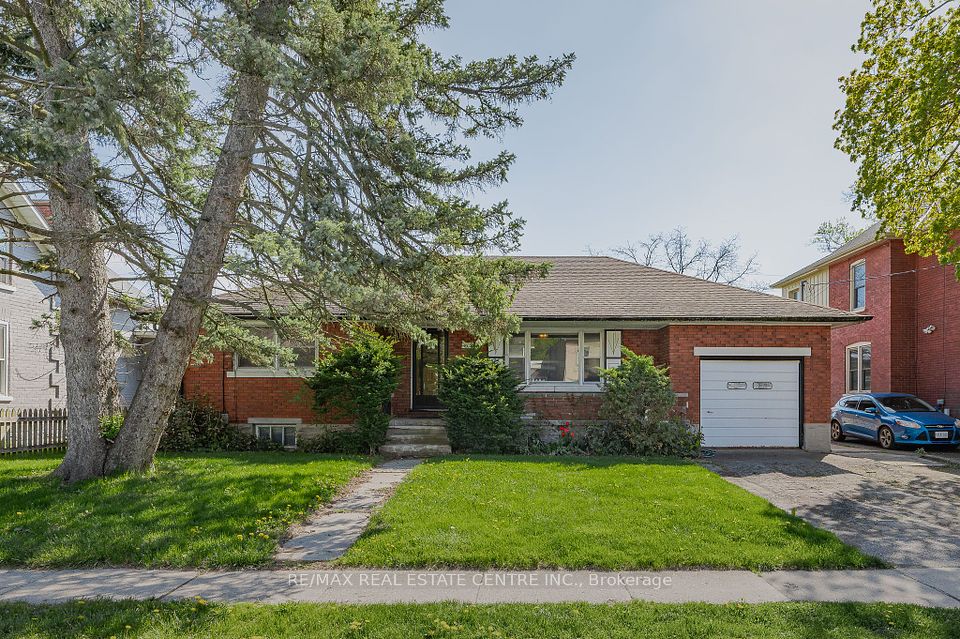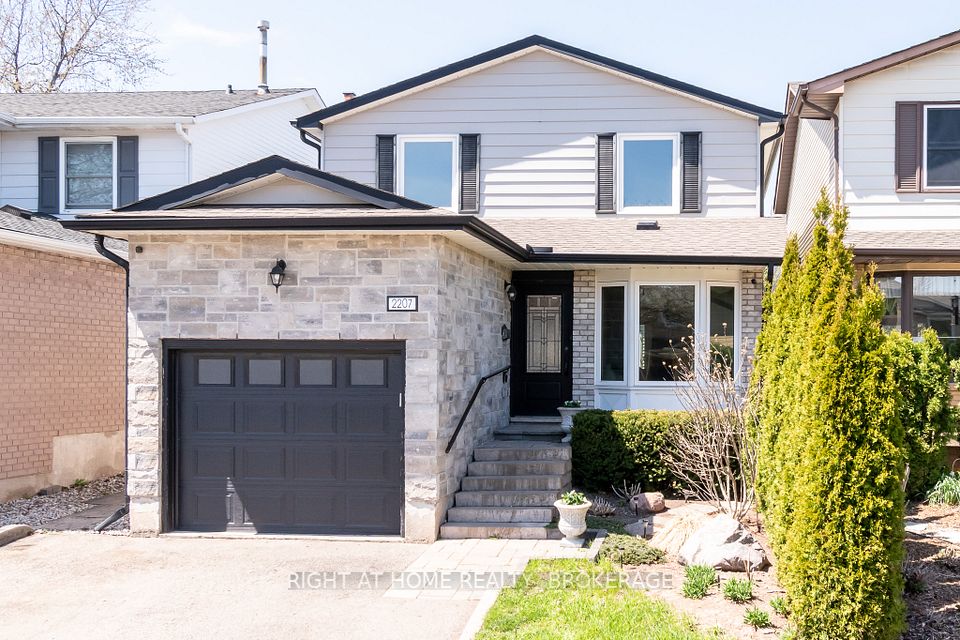$649,900
47 East 15th Street, Hamilton, ON L9A 4E6
Virtual Tours
Price Comparison
Property Description
Property type
Detached
Lot size
N/A
Style
1 1/2 Storey
Approx. Area
N/A
Room Information
| Room Type | Dimension (length x width) | Features | Level |
|---|---|---|---|
| Living Room | 6.63 x 3.05 m | N/A | Main |
| Kitchen | 3.63 x 3.05 m | N/A | Main |
| Dining Room | 3.2 x 2.9 m | N/A | Main |
| Bedroom | 3.76 x 2.82 m | N/A | Main |
About 47 East 15th Street
Enjoy the character and charm of this move-in ready 1.5 storey home, perfectly situated in a desirable Central Mountain location. Well maintained 3 bedroom, 2.5 bathroom home with 1534 sq ft of finished living space. Classic 1940s living room with original hardwood floors, coved ceiling, bay window and gumwood trim. Spacious kitchen has ample cabinetry, centre island, updated appliances, granite countertops, and opens to a dining area suitable for a large table. Convenient main level layout also offers a well-sized bedroom and full bath. Upstairs you'll find an additional bathroom and 2 bedrooms - one with a cozy window bench where you can enjoy your coffee and a book. A functional mudroom off the kitchen has additional storage and leads to the fully fenced backyard with stone patio and lots of room to roam. The lower level has a finished rec room, spacious spa-like bathroom with glass shower and in-floor heating, and lots of storage. Roof shingles replaced in 2020, furnace and a/c updated in 2017, 3/4 copper water line, 200 amp service. Sought after location within walking distance to trendy Concession Street shops and cafes, Juravinski hospital, schools, scenic Sam Lawrence Park, and Inch Park offering an arena, outdoor pool, tennis courts, baseball diamonds and playground. Very easy access to transit and downtown.
Home Overview
Last updated
6 hours ago
Virtual tour
None
Basement information
Full, Partially Finished
Building size
--
Status
In-Active
Property sub type
Detached
Maintenance fee
$N/A
Year built
2025
Additional Details
MORTGAGE INFO
ESTIMATED PAYMENT
Location
Some information about this property - East 15th Street

Book a Showing
Find your dream home ✨
I agree to receive marketing and customer service calls and text messages from homepapa. Consent is not a condition of purchase. Msg/data rates may apply. Msg frequency varies. Reply STOP to unsubscribe. Privacy Policy & Terms of Service.







