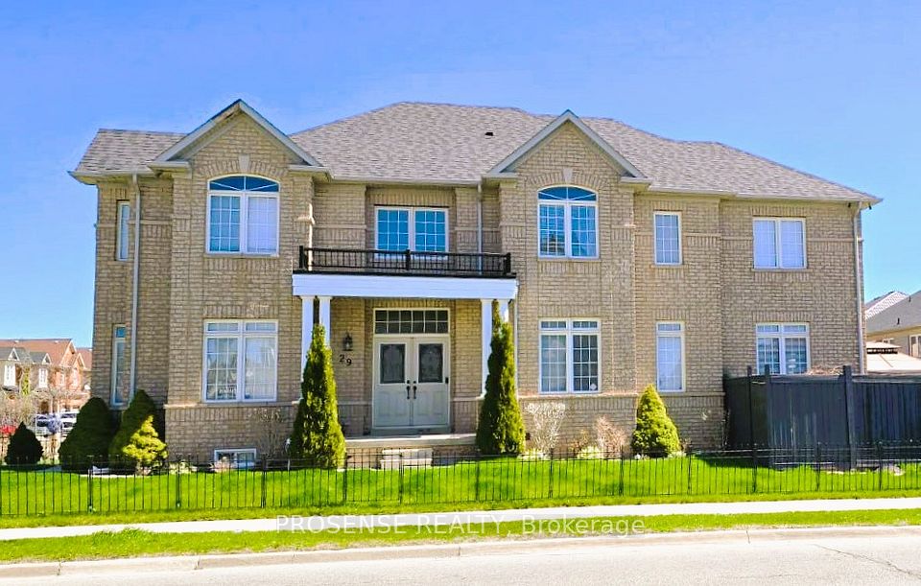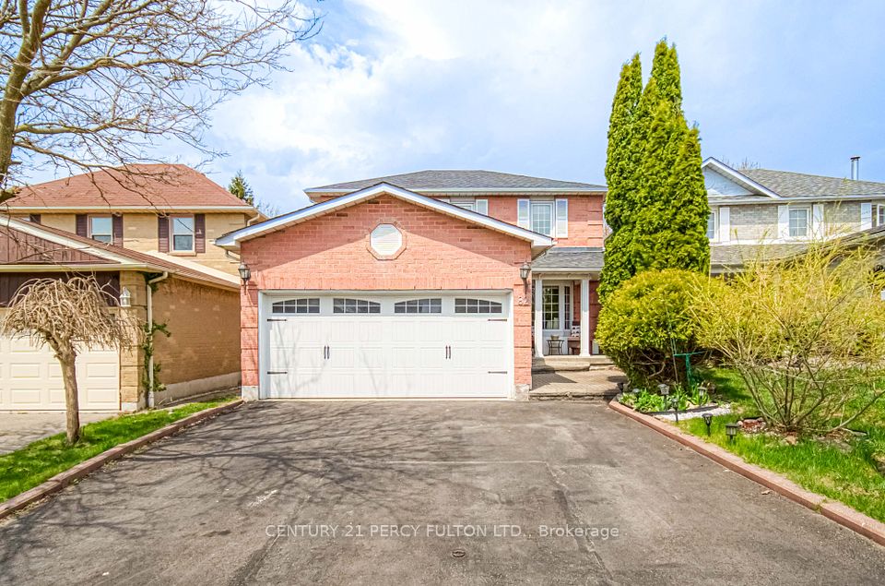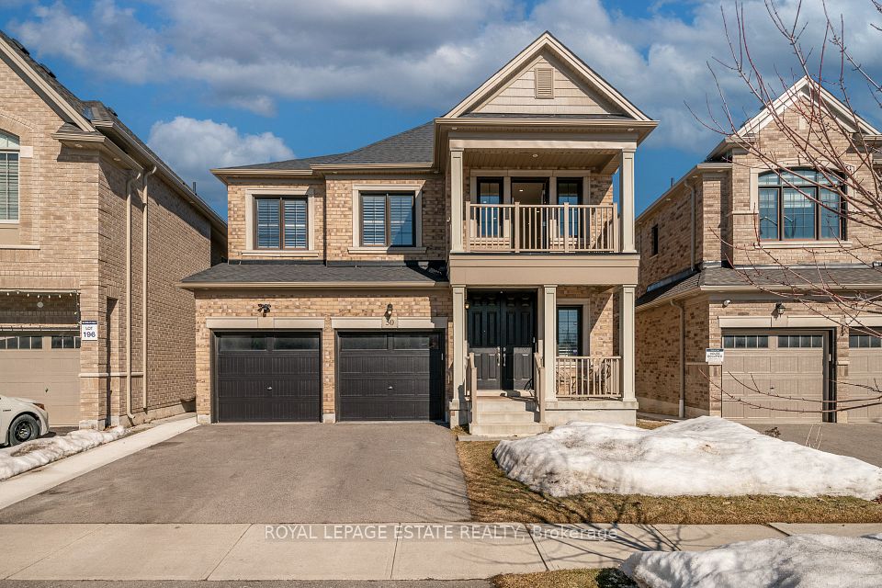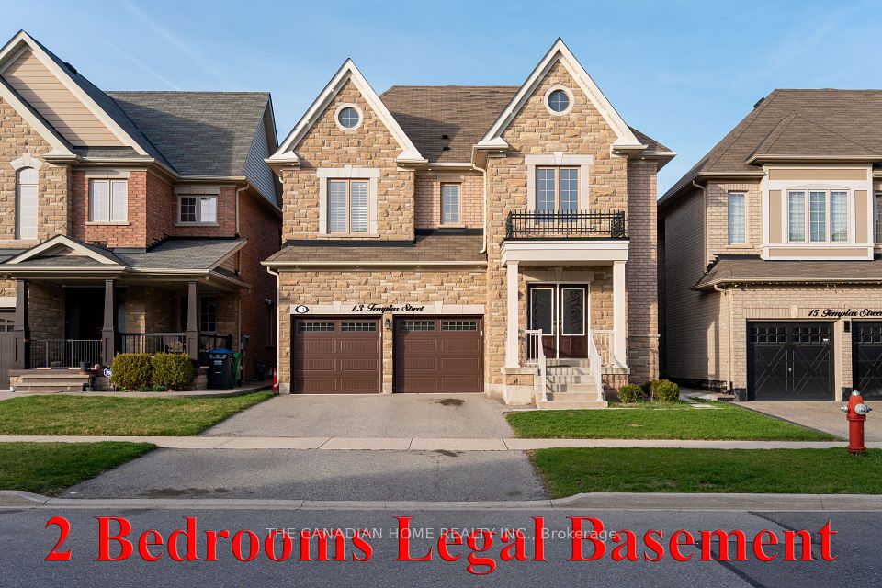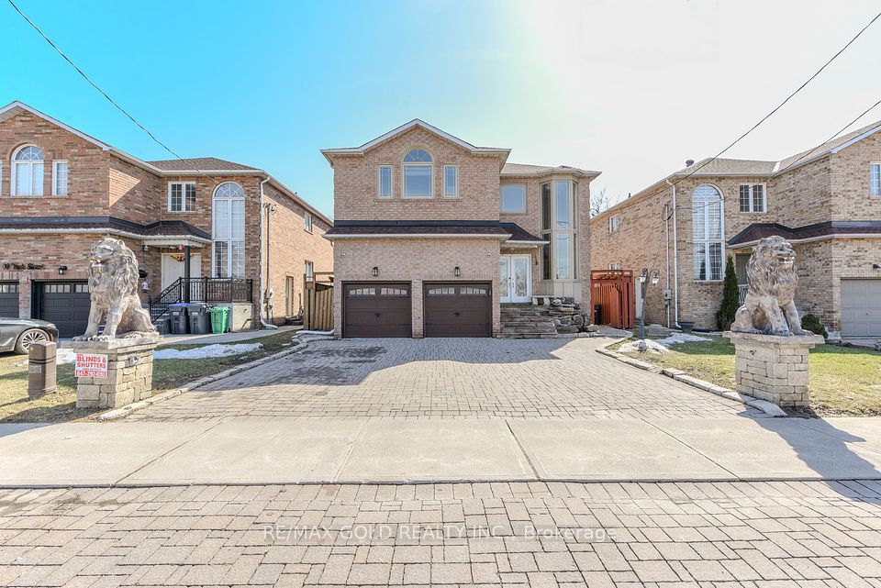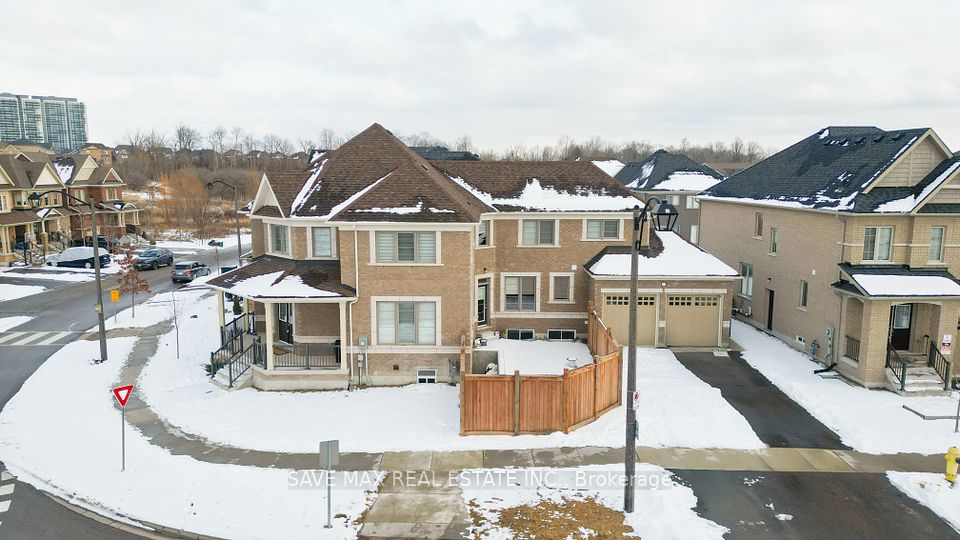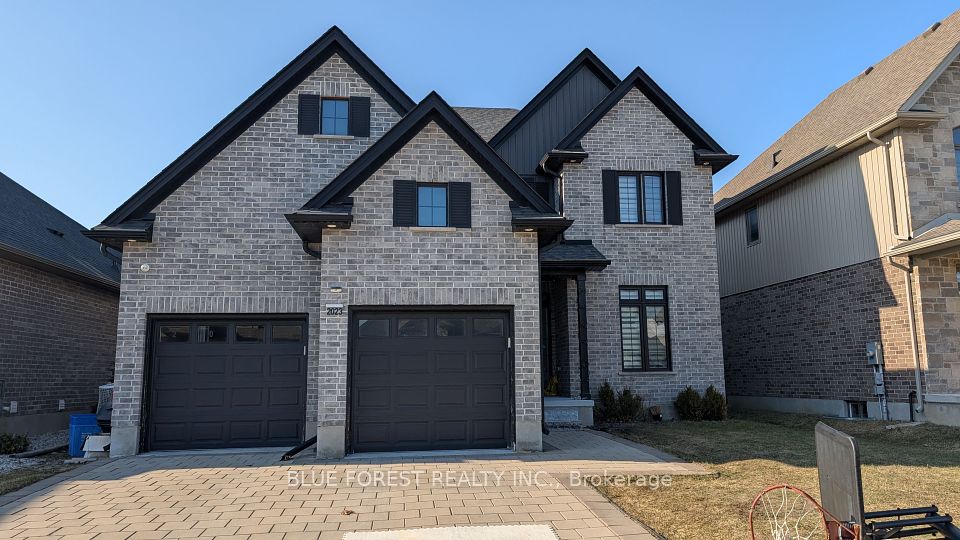$1,229,000
47 Deerglen Drive, Brampton, ON L6R 1M3
Virtual Tours
Price Comparison
Property Description
Property type
Detached
Lot size
N/A
Style
2-Storey
Approx. Area
N/A
Room Information
| Room Type | Dimension (length x width) | Features | Level |
|---|---|---|---|
| Living Room | 6.45 x 3.35 m | Parquet, Combined w/Dining, Pot Lights | Main |
| Dining Room | 4.46 x 3.35 m | Parquet, Combined w/Living, Pot Lights | Main |
| Kitchen | 6.15 x 4.89 m | Ceramic Floor, Breakfast Area, Stainless Steel Appl | Main |
| Family Room | 6 x 3.75 m | Parquet, Fireplace, Pot Lights | Main |
About 47 Deerglen Drive
Beautifully maintained 4+2 bed, 4-bath, 6 car Parking detached home featuring a 2-bed basement apartment with separate entrance. Main floor features a bright living/dining combo with pot lights, large family room with fireplace, and a generous eat-in kitchen with granite counters & stainless steel appliances. Upstairs offers 4 bedrooms including a large primary suite with 5-pc ensuite & walk-in closet. Professionally finished 2-bed basement with separate entrance, kitchen, full bath & living area, 2 bed and 4 pc bath. The backyard is perfect for summers and entertaining!! Double-door entry, extended driveway & more! Prime location near hospital, Trinity Mall, schools, parks & transit. Move-in ready with income potential!
Home Overview
Last updated
Apr 21
Virtual tour
None
Basement information
Apartment, Separate Entrance
Building size
--
Status
In-Active
Property sub type
Detached
Maintenance fee
$N/A
Year built
--
Additional Details
MORTGAGE INFO
ESTIMATED PAYMENT
Location
Some information about this property - Deerglen Drive

Book a Showing
Find your dream home ✨
I agree to receive marketing and customer service calls and text messages from homepapa. Consent is not a condition of purchase. Msg/data rates may apply. Msg frequency varies. Reply STOP to unsubscribe. Privacy Policy & Terms of Service.







