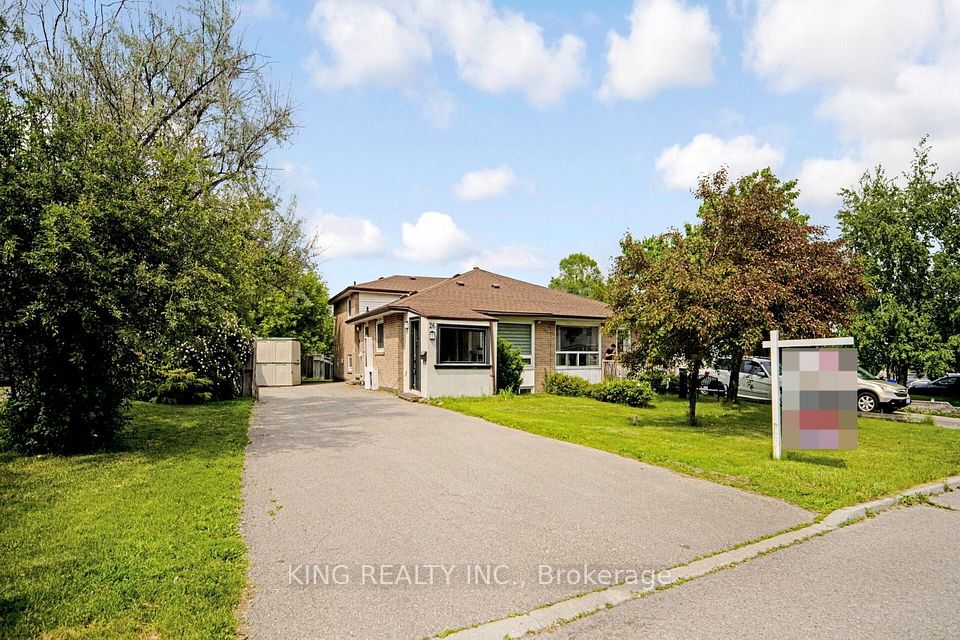
$1,199,000
47 Crossbow Crescent, Toronto C15, ON M2J 3M3
Virtual Tours
Price Comparison
Property Description
Property type
Semi-Detached
Lot size
N/A
Style
2-Storey
Approx. Area
N/A
Room Information
| Room Type | Dimension (length x width) | Features | Level |
|---|---|---|---|
| Living Room | 6.1 x 3.66 m | Hardwood Floor, Combined w/Family | Ground |
| Dining Room | 3.05 x 3.66 m | Hardwood Floor, W/O To Yard | Ground |
| Kitchen | 4.27 x 3.05 m | Tile Floor, Breakfast Bar, Double | Ground |
| Primary Bedroom | 4.83 x 3.15 m | Broadloom, Double | Second |
About 47 Crossbow Crescent
Welcome to this spacious 4-bedroom home in the highly sought-after Pleasantview neighbourhood! 4th Bedroom has a separate door and the Bathroom could be used as a Studio, and with a Basement Apartment with separate entrances, makes it possible for 3 private living spaces, situated in a prime North York, Toronto neighbourhood affectionately known as Brian Village. On a deep lot, a large backyard is perfect for family living and entertaining, BBQs and Social gatherings. The main floor of this spacious home features a large Living and Dining room with hardwood floors with sliding glass doors to the backyard. The basement provides an apartment with a separate entrance, walk-up to the backyard. Ideally located just minutes from Highways 401, 404/DVP, with easy access to TTC transit, the subway at Fairview Mall, North York General Hospital, and more. The proximity to schools, parks, and libraries. Great opportunity to live/invest in one of North York's most desirable neighbourhoods. The basement kitchen needs to have the sink back in its original place.
Home Overview
Last updated
10 hours ago
Virtual tour
None
Basement information
Apartment, Separate Entrance
Building size
--
Status
In-Active
Property sub type
Semi-Detached
Maintenance fee
$N/A
Year built
--
Additional Details
MORTGAGE INFO
ESTIMATED PAYMENT
Location
Some information about this property - Crossbow Crescent

Book a Showing
Find your dream home ✨
I agree to receive marketing and customer service calls and text messages from homepapa. Consent is not a condition of purchase. Msg/data rates may apply. Msg frequency varies. Reply STOP to unsubscribe. Privacy Policy & Terms of Service.






