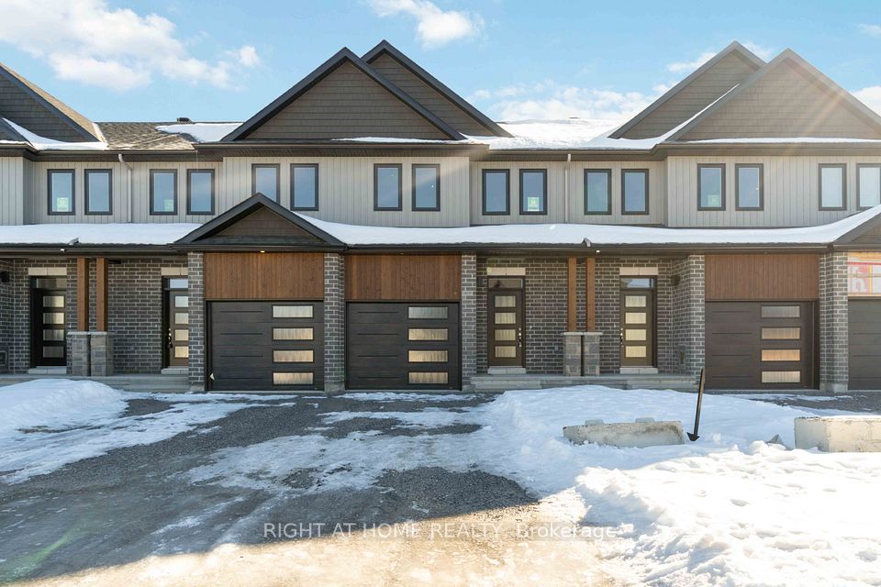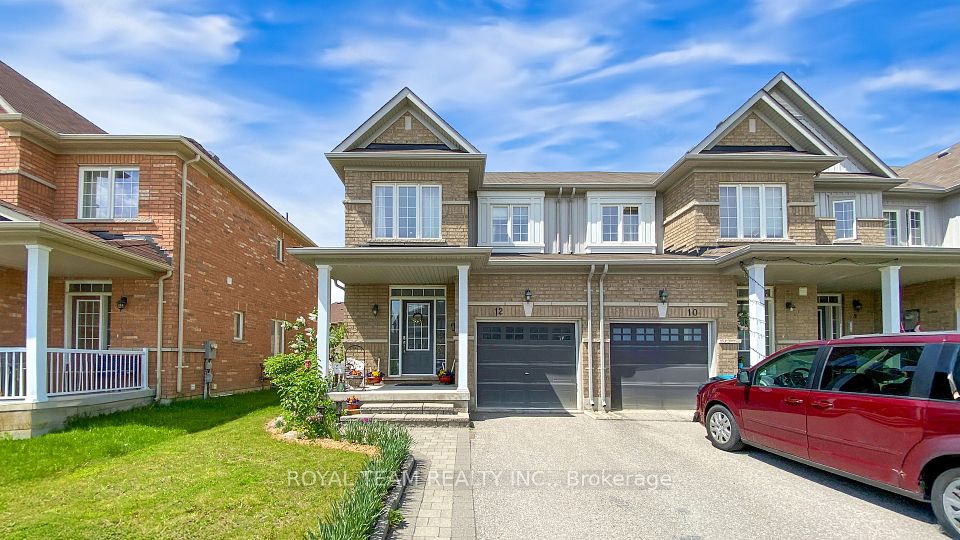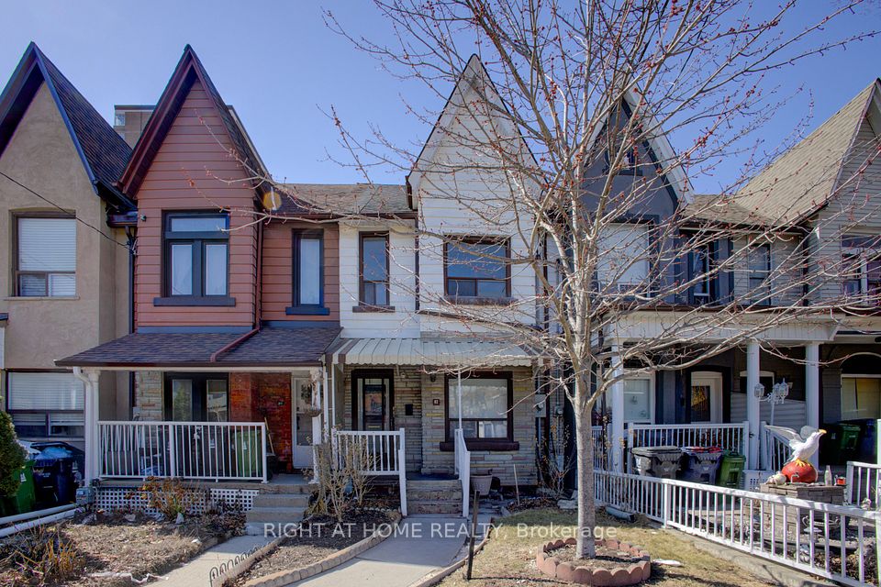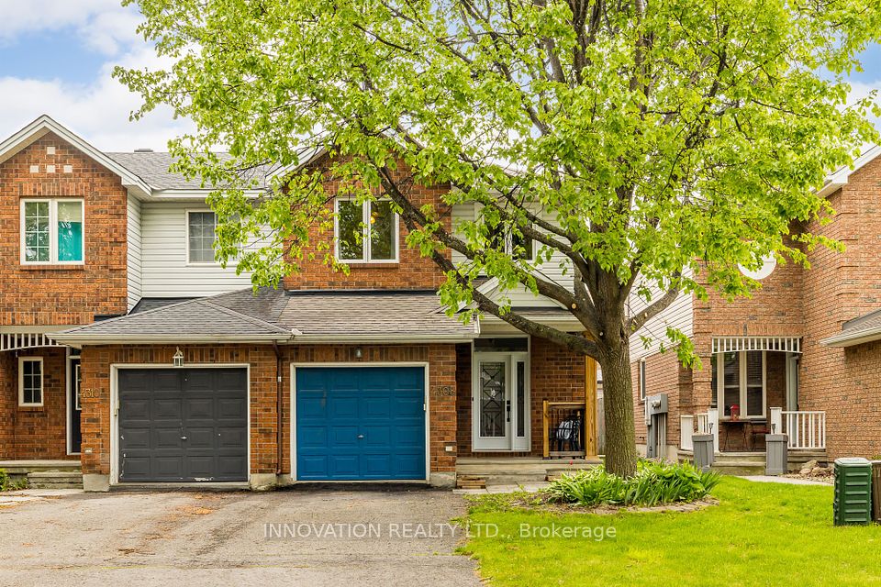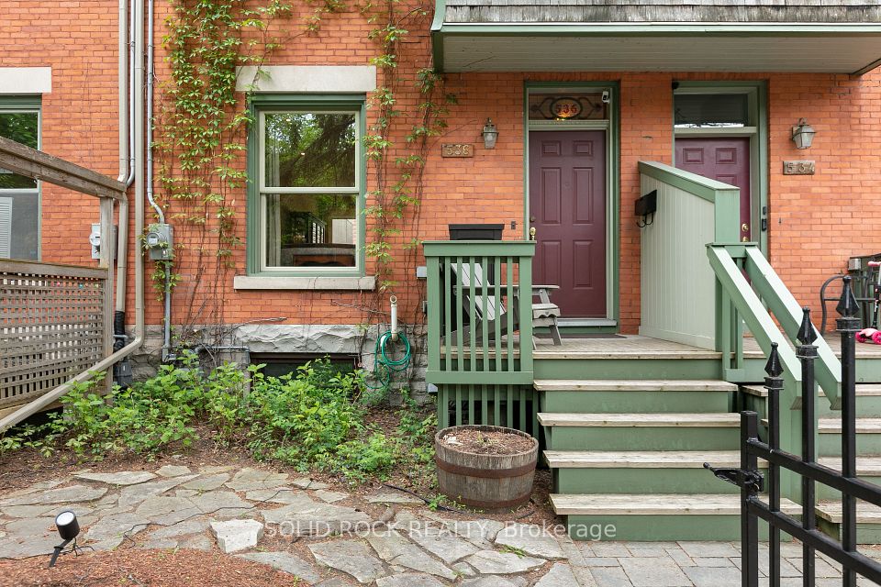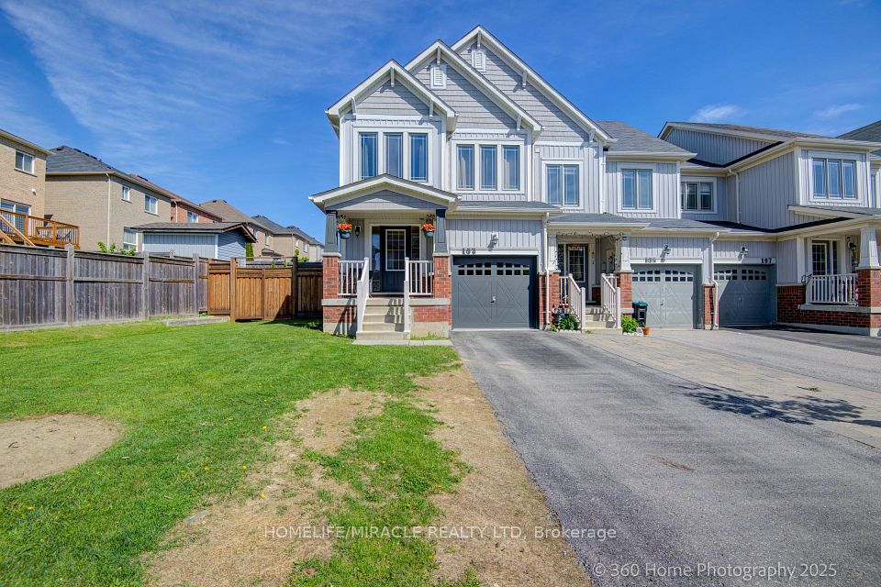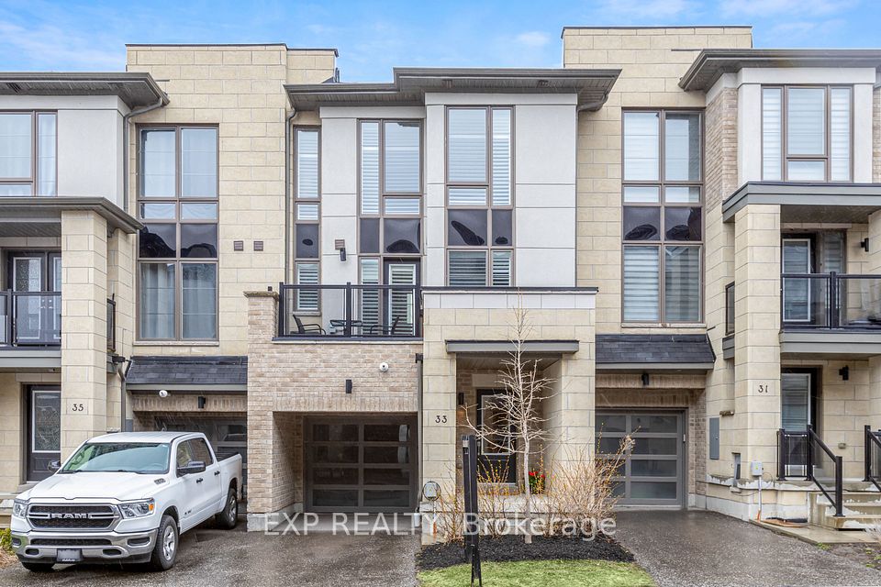
$789,000
47 Bloomington Drive, Cambridge, ON N1P 1J5
Virtual Tours
Price Comparison
Property Description
Property type
Att/Row/Townhouse
Lot size
N/A
Style
2-Storey
Approx. Area
N/A
Room Information
| Room Type | Dimension (length x width) | Features | Level |
|---|---|---|---|
| Kitchen | 3.64 x 3.35 m | Stainless Steel Appl, Stainless Steel Sink, Window | Main |
| Living Room | 4.9 x 3.03 m | Fireplace, Laminate, Picture Window | Main |
| Dining Room | 4.26 x 2.77 m | Sliding Doors, Laminate, Overlooks Backyard | Main |
| Foyer | 1.98 x 2.35 m | Laminate, Closet | Main |
About 47 Bloomington Drive
Stunning end-unit freehold townhome, 2 storey, 3 bedroom, 3 bathroom. Located in the sought after family friendly Branchton Park Community in East Galt, Cambridge. Ideal location that is close to schools, shops, golf course, parks and the restaurants, shops and entertainment in the Gas Light District. Perfect for first timers or downsizers! This home is carpet free, the main floor features a large foyer and closet, the living room has a beautiful gas fireplace and picture windows for tons of nature light. Moving into the dining room there are sliders out to the deck, the kitchen is beautifully upgraded with new farmer's sink and stainless steel appliances. The window overlooks the backyard. There is a large deck and a motorized awning that covers most of it. Beautiful rocks and landscaping make this a private retreat to relax and unwind! Weather you are having your morning coffee or perhaps a glass of wine while watching the sun set this location is ideal! The second floor features a laundry room with newer washer and dryer and shelving, the primary bedroom has a walk-in closet and upgraded spa like 3 piece ensuite. 2 other spacious bedrooms share the main 4 piece bath. The basement is unfinished and waiting for your ideas, it includes a rough in for bath and owned water softener. There is nothing you need to do in this home but move in and enjoy! Don't wait to see this beauty!
Home Overview
Last updated
13 hours ago
Virtual tour
None
Basement information
Full
Building size
--
Status
In-Active
Property sub type
Att/Row/Townhouse
Maintenance fee
$N/A
Year built
2024
Additional Details
MORTGAGE INFO
ESTIMATED PAYMENT
Location
Some information about this property - Bloomington Drive

Book a Showing
Find your dream home ✨
I agree to receive marketing and customer service calls and text messages from homepapa. Consent is not a condition of purchase. Msg/data rates may apply. Msg frequency varies. Reply STOP to unsubscribe. Privacy Policy & Terms of Service.






