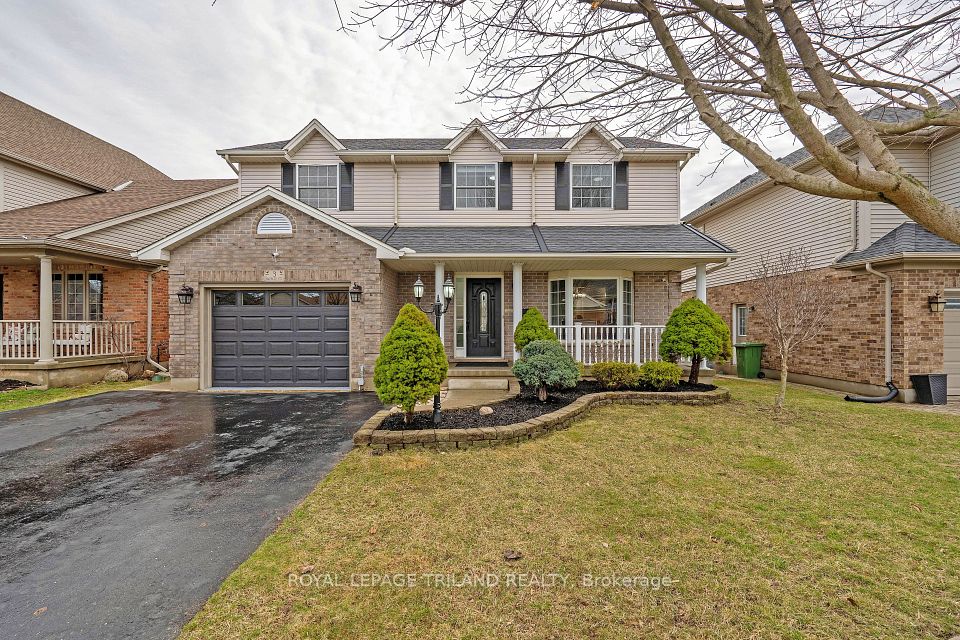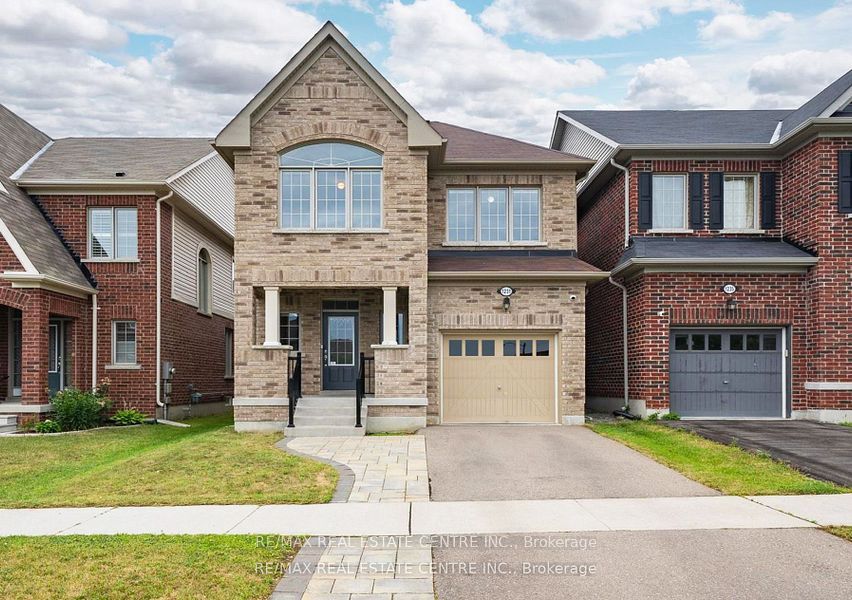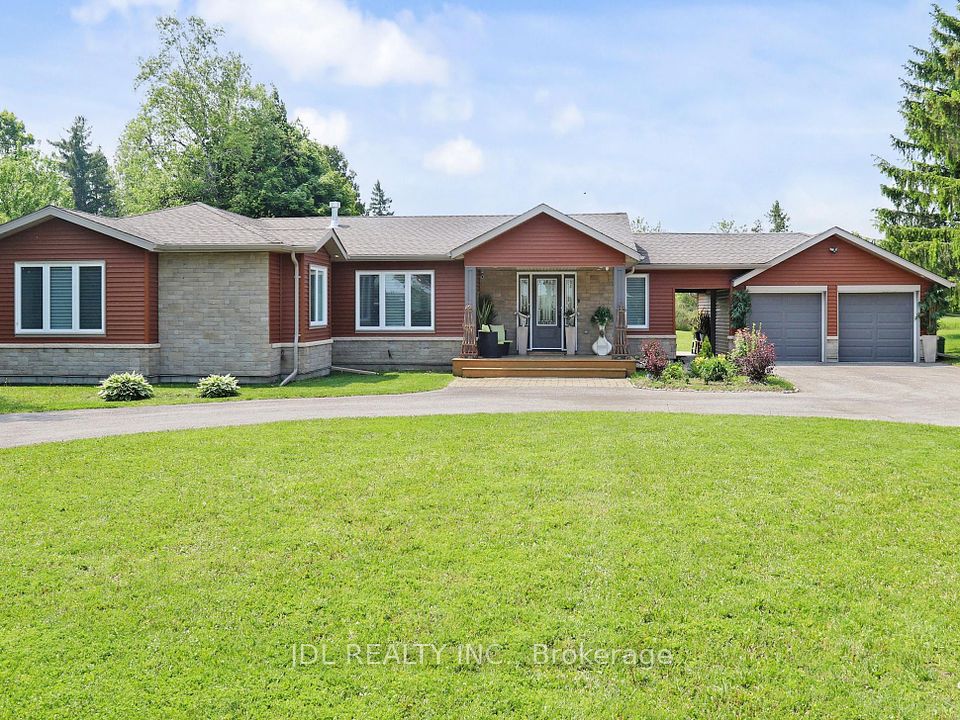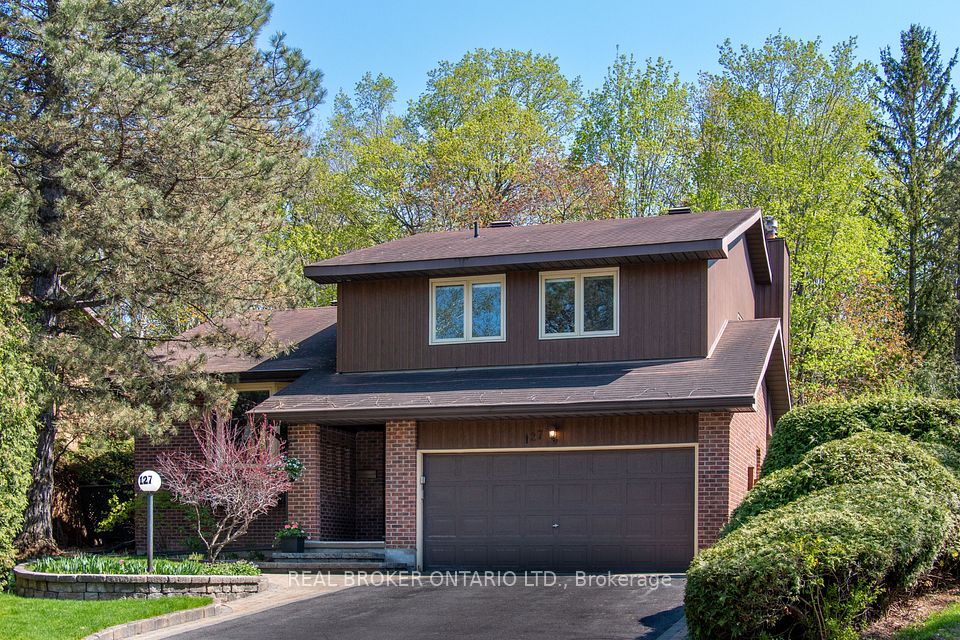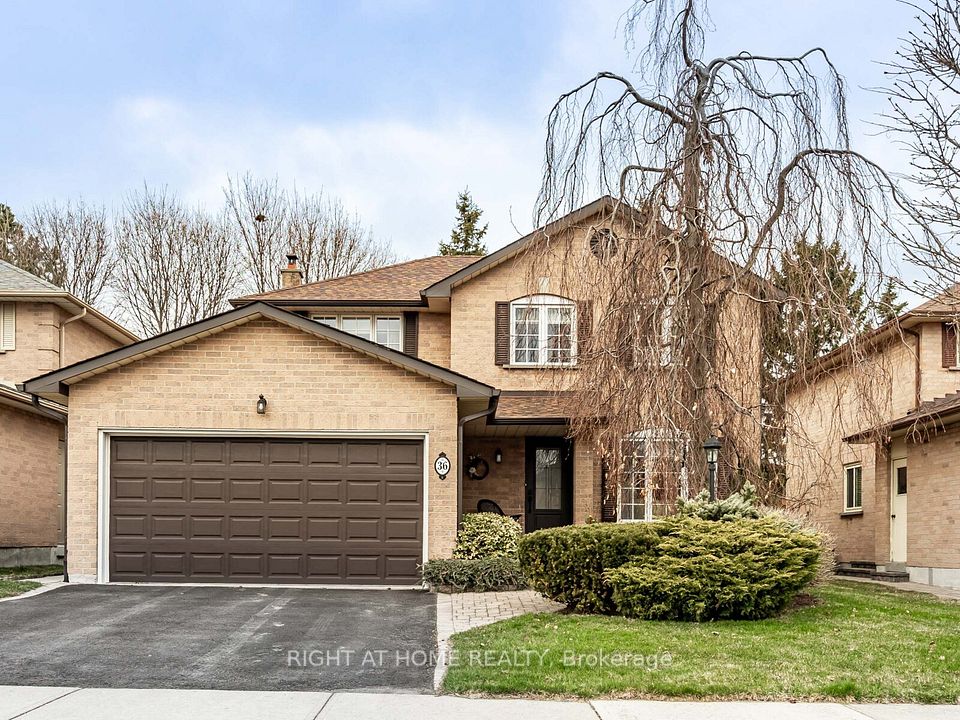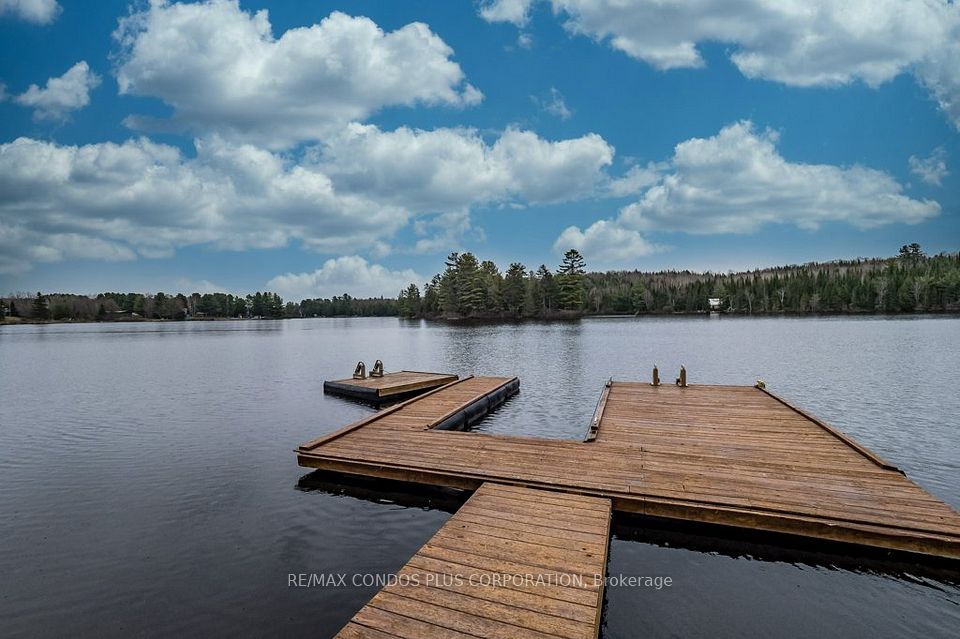
$1,180,000
47 Alnwick Street, Barrie, ON L9J 0L3
Virtual Tours
Price Comparison
Property Description
Property type
Detached
Lot size
N/A
Style
2-Storey
Approx. Area
N/A
Room Information
| Room Type | Dimension (length x width) | Features | Level |
|---|---|---|---|
| Living Room | 5.1816 x 4.2672 m | Fireplace, Open Concept, West View | Ground |
| Dining Room | 5.3645 x 3.6881 m | Open Concept, Combined w/Living, Hardwood Floor | Ground |
| Kitchen | 4.2672 x 3.7186 m | Open Concept, Stainless Steel Appl, Eat-in Kitchen | Ground |
| Office | 3.4138 x 2.7432 m | N/A | Ground |
About 47 Alnwick Street
Elevate Your Lifestyle at MVP! Discover a home where elegance meets functionality, designed to offer unparalleled comfort and modern living. Step into the main floor, where an open-concept kitchen flows seamlessly into a cozy living room with a fireplace and a bright, inviting dining space ideal for hosting unforgettable gatherings. A grand entryway leads to a private office and a premium flex space, offering endless possibilities. Upstairs, experience a layout crafted for luxury and convenience. The expansive primary suite is your private retreat, complete with a spa-like ensuite and walk-in closet. A Jack-and-Jill bathroom connects two spacious bedrooms, perfect for family living, while a fourth bedroom offers additional space for guests or hobbies. Basement features extra high ceiling w/ original builder designed basement. Walk-Up + Large Window, Large entr Door. High-Quality Fenced Yard for privacy. Specially well-appointed corner architecture design with extra large frontage. This home is as practical as it is beautiful, featuring soaring ceilings, an abundance of natural light, and a double garage with direct entry. Imagine starting every day in a space that's not just a home its a lifestyle upgrade. Don't miss your chance to own this masterpiece. Schedule a viewing today and step into the life you've always dreamed of! It comes with $130K infrastructure and fixtures upgrades including Basement Walk-Up ready for a separate Basement Unit. **EXTRAS** It comes with $130K infrastructure and fixtures upgrades including Basement Walk-Up ready for a separate Basement Unit.
Home Overview
Last updated
5 hours ago
Virtual tour
None
Basement information
Full
Building size
--
Status
In-Active
Property sub type
Detached
Maintenance fee
$N/A
Year built
--
Additional Details
MORTGAGE INFO
ESTIMATED PAYMENT
Location
Some information about this property - Alnwick Street

Book a Showing
Find your dream home ✨
I agree to receive marketing and customer service calls and text messages from homepapa. Consent is not a condition of purchase. Msg/data rates may apply. Msg frequency varies. Reply STOP to unsubscribe. Privacy Policy & Terms of Service.






