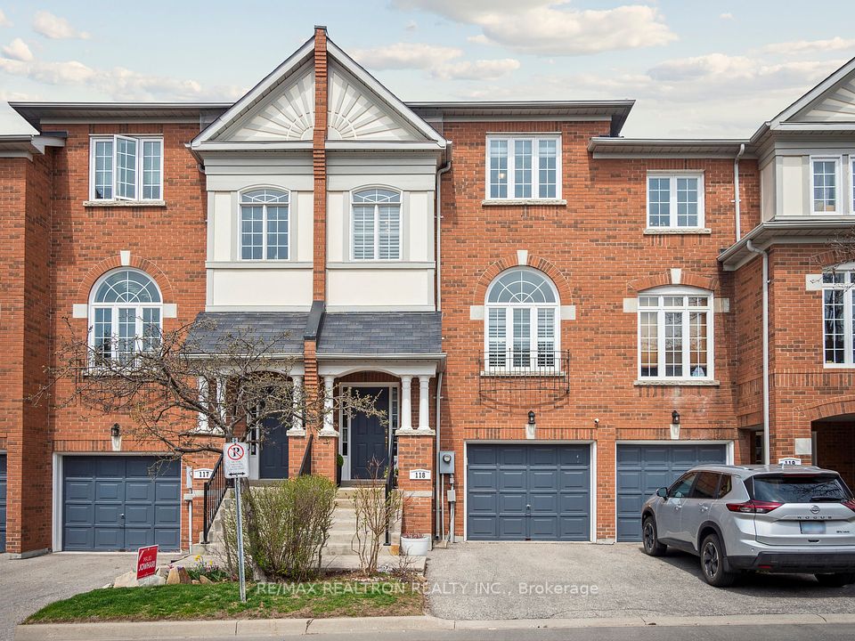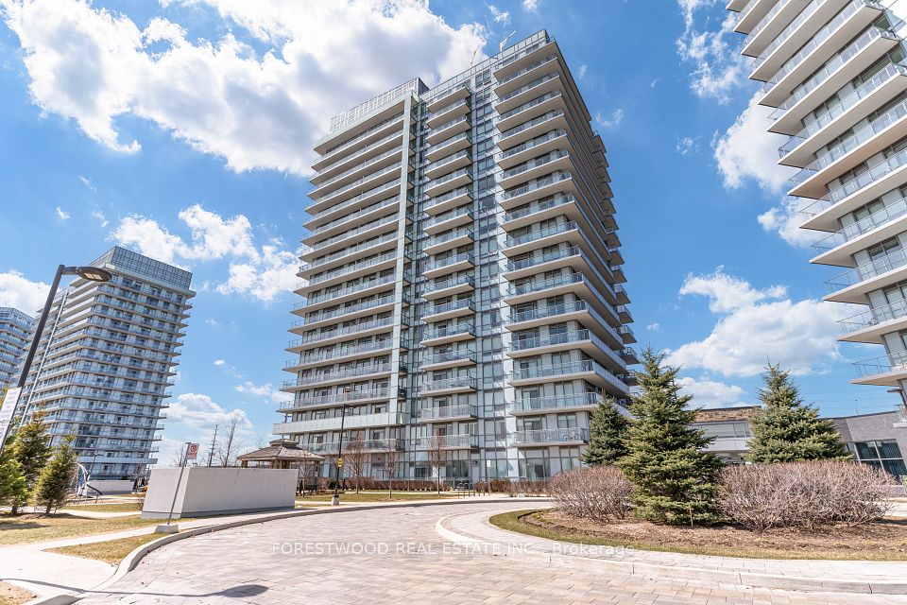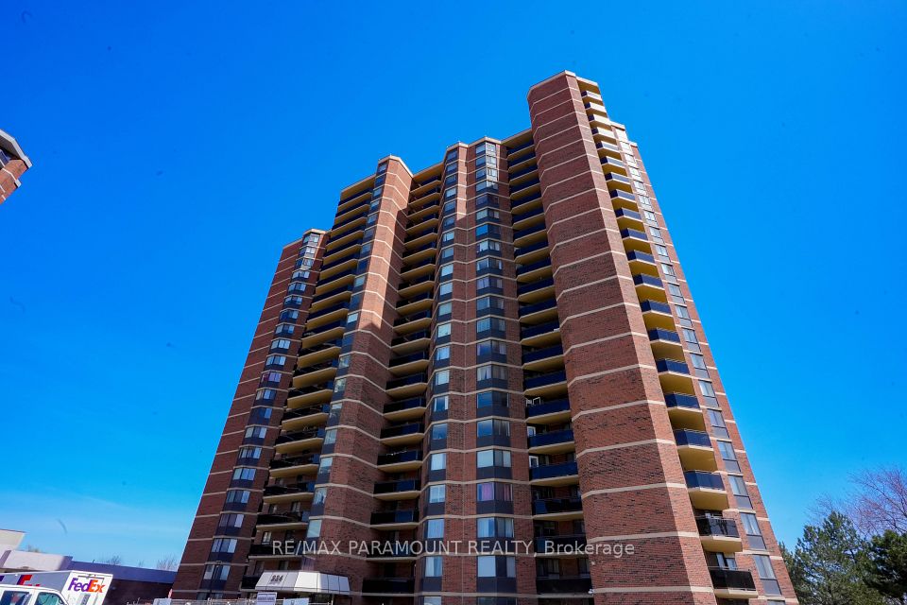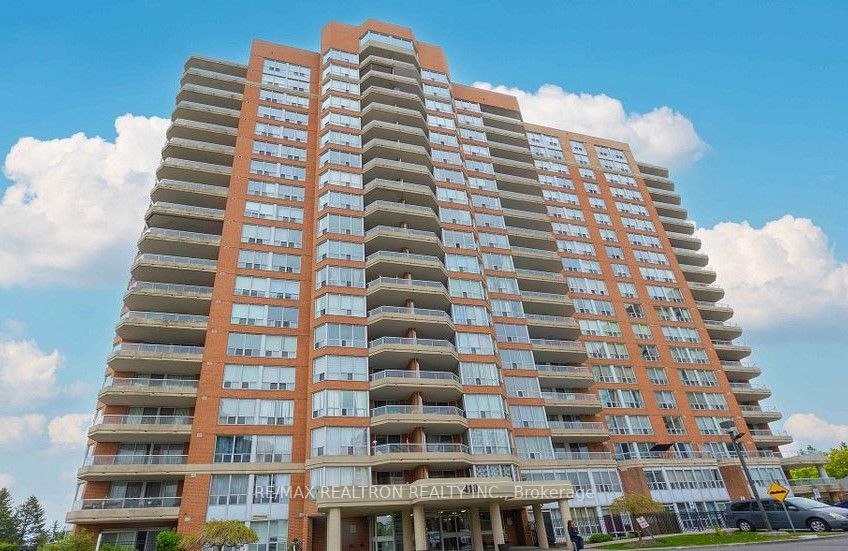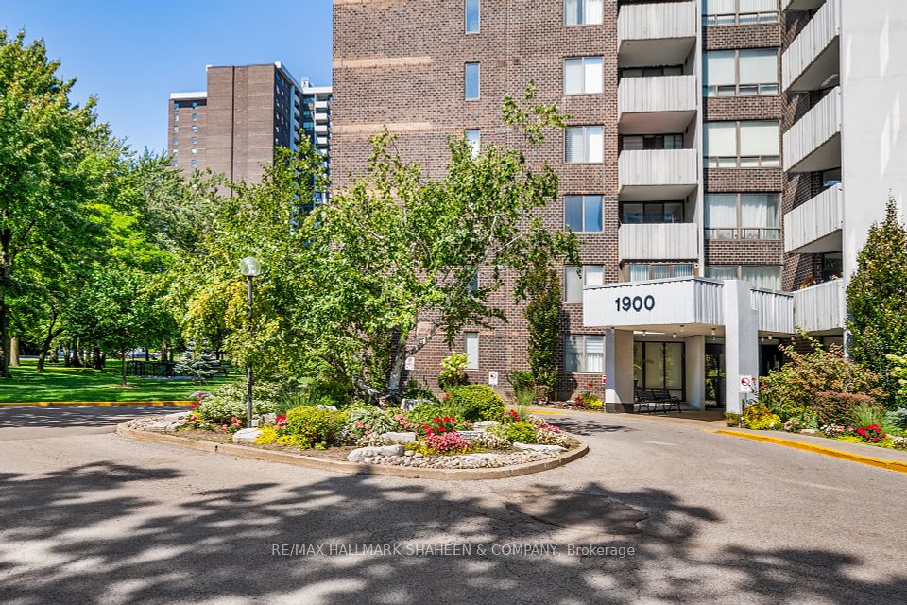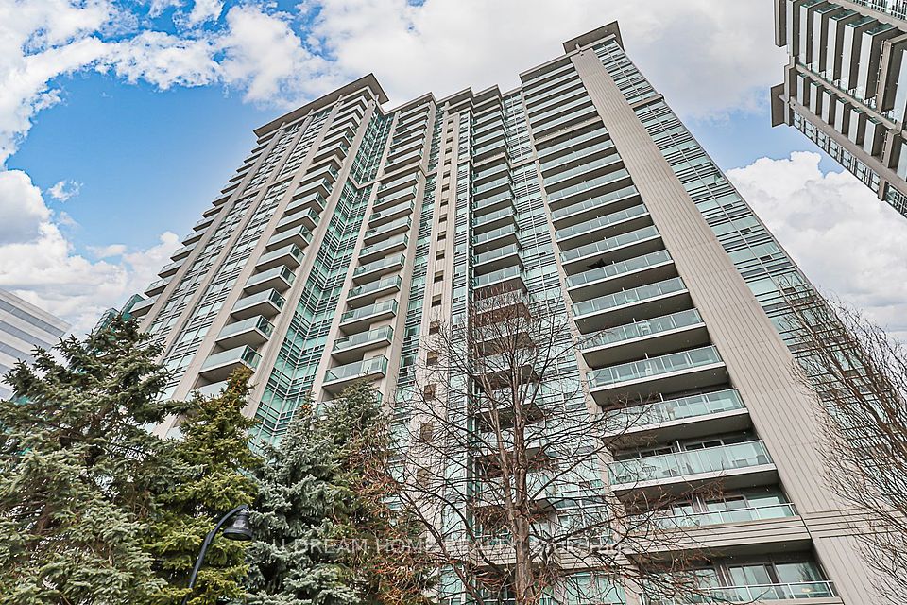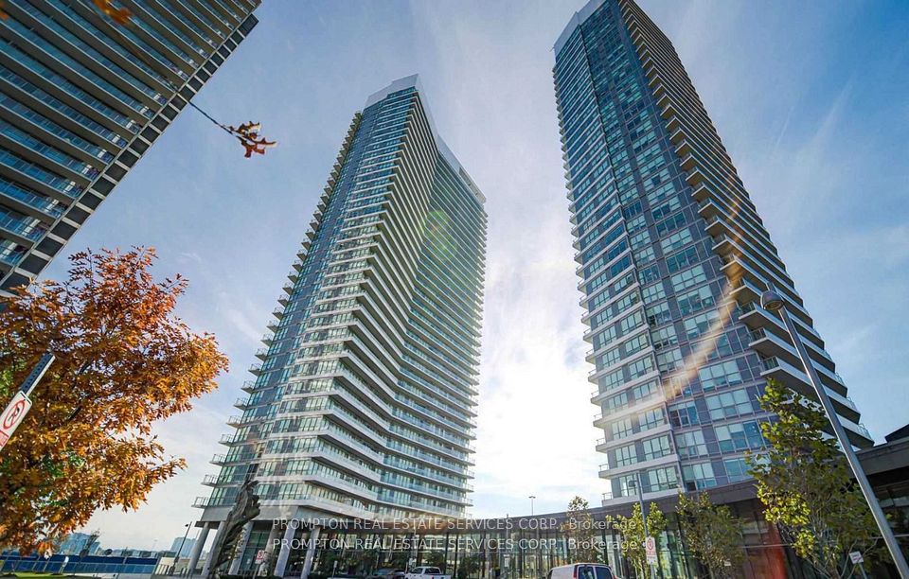$725,000
4699 Glen Erin Drive, Mississauga, ON L5M 2E5
Price Comparison
Property Description
Property type
Condo Apartment
Lot size
N/A
Style
Apartment
Approx. Area
N/A
Room Information
| Room Type | Dimension (length x width) | Features | Level |
|---|---|---|---|
| Living Room | 3.81 x 3.81 m | Laminate, W/O To Balcony, Open Concept | Flat |
| Dining Room | 3.81 x 3.81 m | Combined w/Living, Laminate | Flat |
| Kitchen | 3.6 x 2.3 m | Centre Island, Quartz Counter, Open Concept | Flat |
| Primary Bedroom | 3.4 x 3 m | 4 Pc Ensuite, W/O To Balcony, Laminate | Flat |
About 4699 Glen Erin Drive
Discover the prestigious Pemberton-built corner unit in the heart of Erin Mills, offering a bright and spacious living experience with 9-foot ceilings and floor-to-ceiling windows that fill the space with natural light. The open-concept design enhances the sense of openness, while the prime location puts you steps from Erin Mills Town Centre, grocery stores, restaurants, Credit Valley Hospital, and top-rated schools. With easy access to Hwy 403 & 401, commuting is effortless. Plus, enjoy the convenience of two premium parking spots on P2, near the elevator. This is a perfect home for those seeking modern comfort, luxury, and convenienceschedule a viewing today!
Home Overview
Last updated
Mar 6
Virtual tour
None
Basement information
None
Building size
--
Status
In-Active
Property sub type
Condo Apartment
Maintenance fee
$805.36
Year built
--
Additional Details
MORTGAGE INFO
ESTIMATED PAYMENT
Location
Some information about this property - Glen Erin Drive

Book a Showing
Find your dream home ✨
I agree to receive marketing and customer service calls and text messages from homepapa. Consent is not a condition of purchase. Msg/data rates may apply. Msg frequency varies. Reply STOP to unsubscribe. Privacy Policy & Terms of Service.







