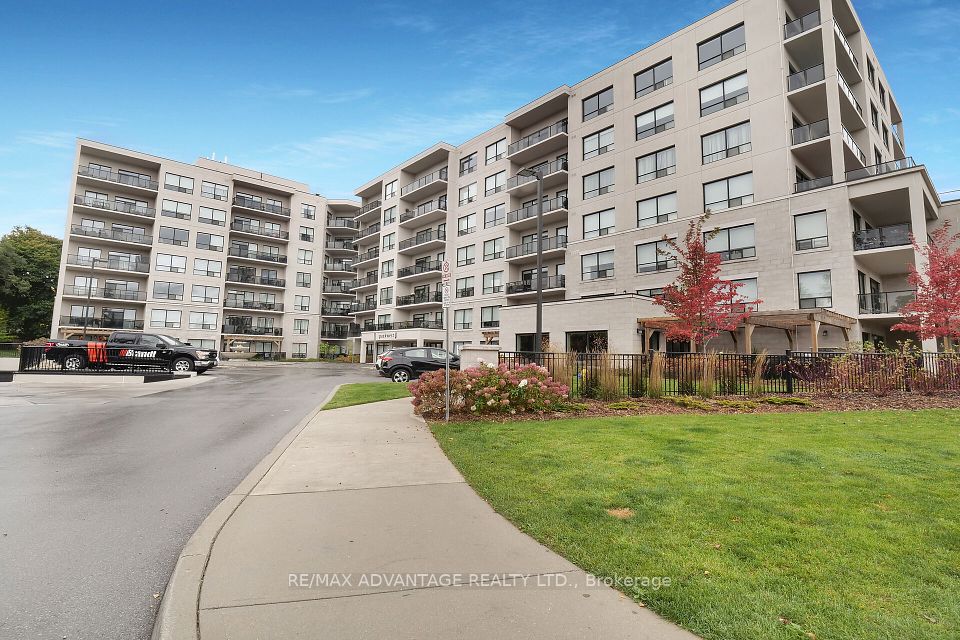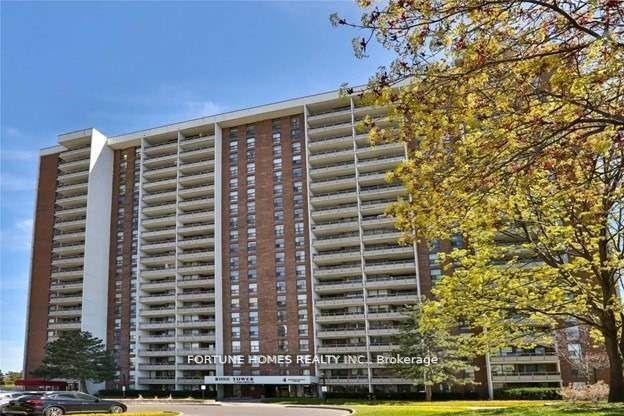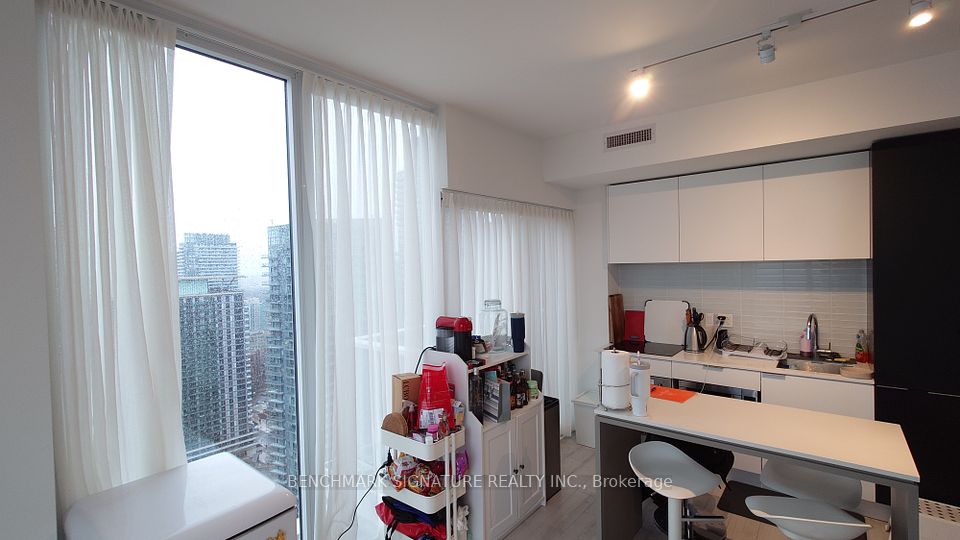$689,000
4699 Glen Erin Drive, Mississauga, ON L5N 3L3
Price Comparison
Property Description
Property type
Condo Apartment
Lot size
N/A
Style
Apartment
Approx. Area
N/A
Room Information
| Room Type | Dimension (length x width) | Features | Level |
|---|---|---|---|
| Den | 2.3 x 2.4 m | Separate Room, Open Concept, Laminate | Main |
| Kitchen | 3.64 x 3.56 m | Stainless Steel Appl, Quartz Counter, Laminate | Main |
| Living Room | 3.84 x 3.84 m | Combined w/Dining, W/O To Balcony, Laminate | Main |
| Dining Room | 3.84 x 3.84 m | Combined w/Living, Open Concept, Laminate | Main |
About 4699 Glen Erin Drive
Welcome to Mills Square condo by Pemberton Group! Very bright and spacious 2bed+den & 2bath condo unit with Unobstructed south view in the coveted Central Erin Mills of Mississauga. 885sf of functional Open-concept split-bedroom layout with 9-ft ceilings and laminate flooring throughout! Both bedrooms are also south-facing with floor-to-ceiling windows! Modern kitchen with high-end appliances, large island with quartz countertop and soft-closing cabinets! Spacious den can be used as 3rd bedroom! Residents of the Mills Condos enjoys 5-star recreation center amenities include indoor pool, steam room/sauna, fitness gym, yoga room/dance studio, library/study room, rooftop terrace, Media lounge, 2 party rooms and 24-hour security! Steps from Erin Mills Town Centre, it places shopping, dining, and everyday conveniences right at your doorstep. Commuters will appreciate seamless access to Highways 403 & 407, nearby Mississauga Transitway & Go Train stations, connecting you swiftly to downtown Toronto and beyond. Minutes to Credit Valley Hospital, University of Toronto Mississauga, Woodland Chase Park and the picturesque trails along the Credit River. Move-in ready! **EXTRAS** Fridge, Stove, Microwave, Dishwasher, Washer & Dryer, All Elfs & Window coverings
Home Overview
Last updated
Feb 14
Virtual tour
None
Basement information
None
Building size
--
Status
In-Active
Property sub type
Condo Apartment
Maintenance fee
$754.15
Year built
--
Additional Details
MORTGAGE INFO
ESTIMATED PAYMENT
Location
Some information about this property - Glen Erin Drive

Book a Showing
Find your dream home ✨
I agree to receive marketing and customer service calls and text messages from homepapa. Consent is not a condition of purchase. Msg/data rates may apply. Msg frequency varies. Reply STOP to unsubscribe. Privacy Policy & Terms of Service.













