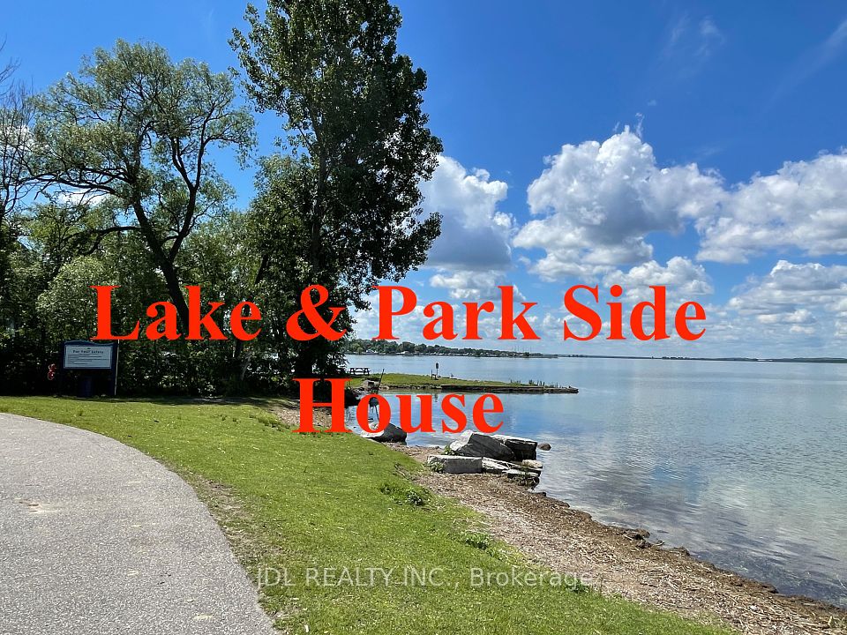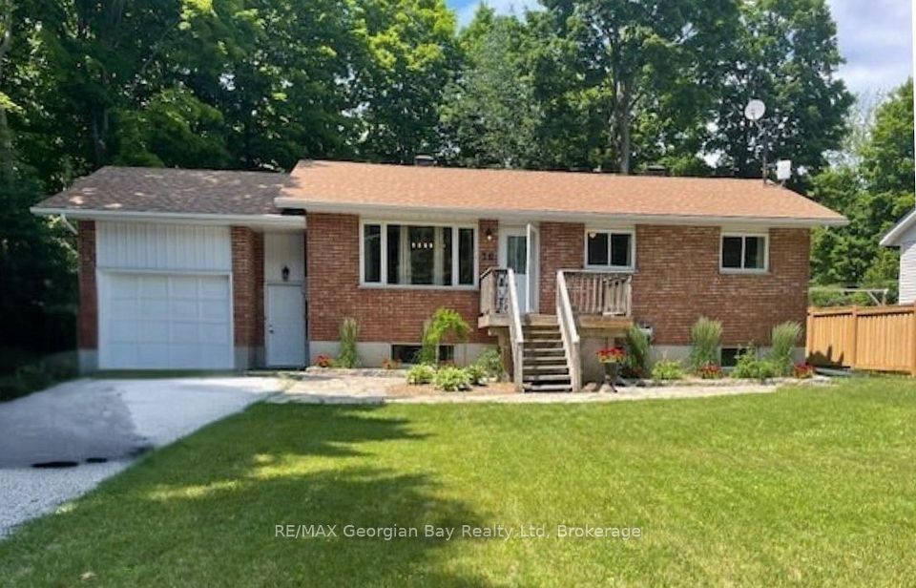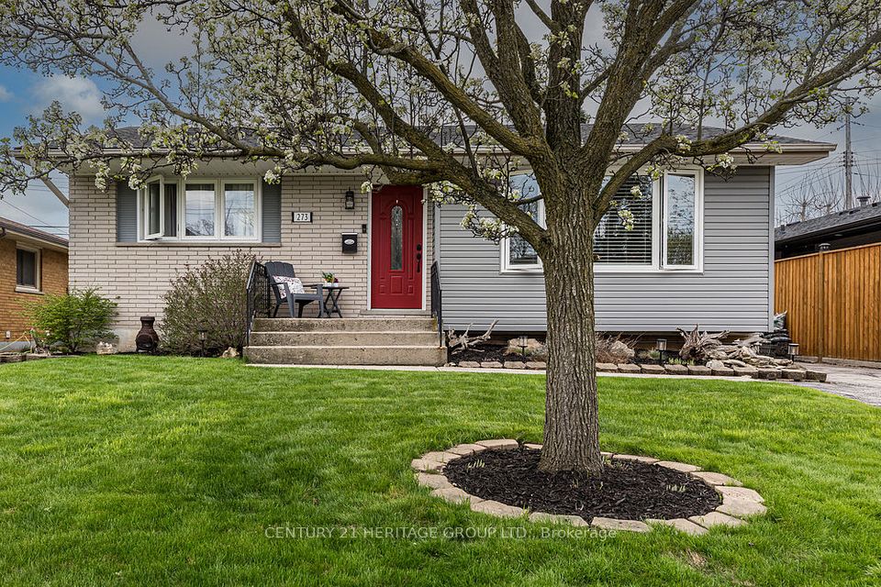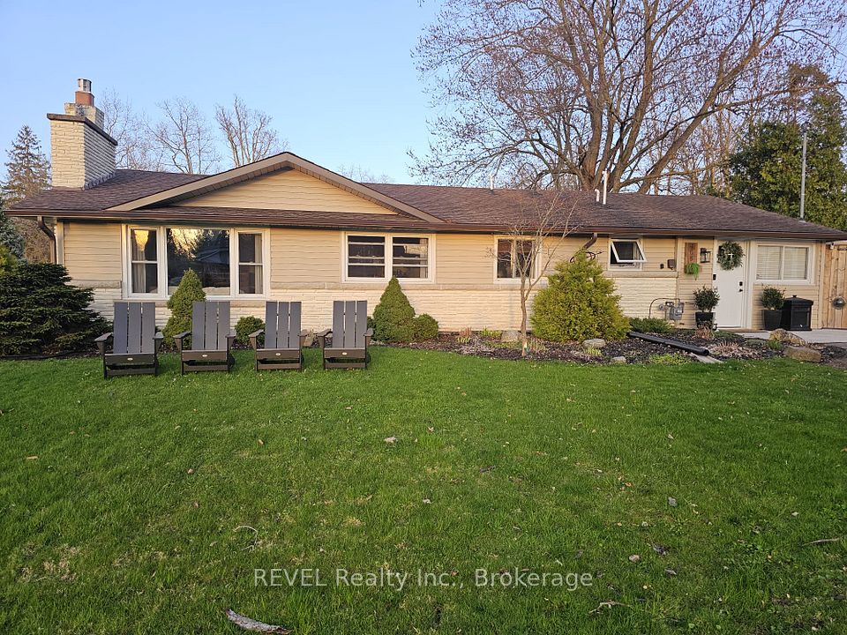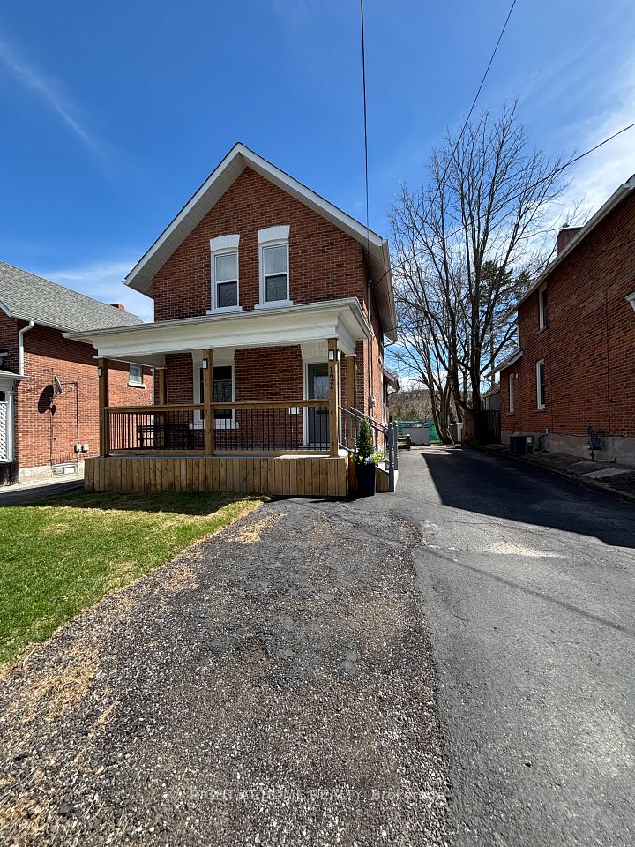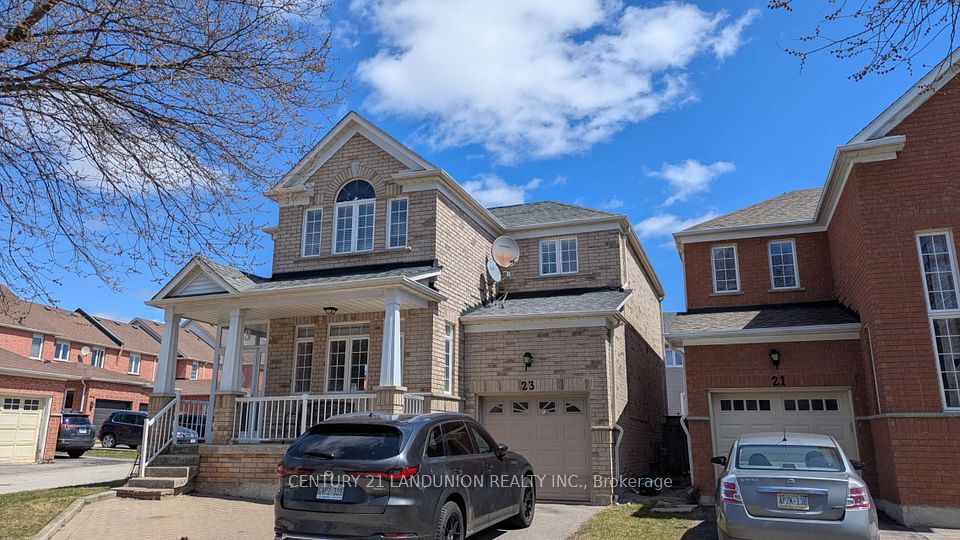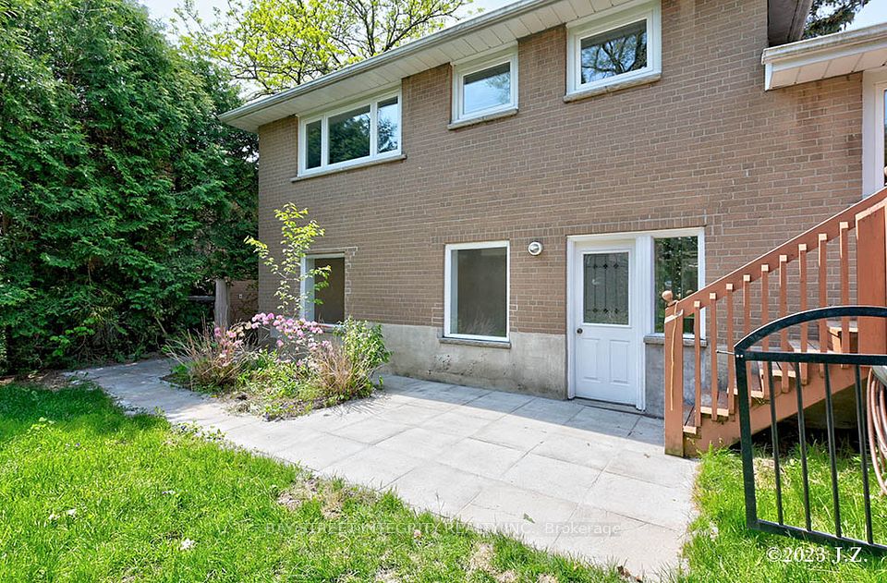$299,900
469 Eganville Road, Pembroke, ON K8A 4E3
Virtual Tours
Price Comparison
Property Description
Property type
Detached
Lot size
N/A
Style
1 1/2 Storey
Approx. Area
N/A
Room Information
| Room Type | Dimension (length x width) | Features | Level |
|---|---|---|---|
| Living Room | 6.32 x 3.35 m | N/A | Main |
| Dining Room | 2.64 x 2.59 m | N/A | Main |
| Kitchen | 4.31 x 3.55 m | N/A | Main |
| Bathroom | 1.65 x 1.01 m | 2 Pc Bath | Main |
About 469 Eganville Road
Excellent central location in Pembroke! Main level features a large living room with Patio doors to a huge deck overlooking your fenced, very private, back yard with mature trees. Oversized kitchen with lots of storage and counter space. A separate dining area. Upstairs are 3 bedrooms including primary with walk in closet. A full 4 piece bathroom, and a bonus is laundry on this level. Full basement for tons of storage room. PLUS this home comes complete with fridge, stove, washer, dryer. Roof shingles 2017, front siding 2015, updated wiring, plumbing & insulation, newer front verandah and most newer windows. Walk to schools, parks and downtown. Affordable utility costs and taxes.
Home Overview
Last updated
Apr 21
Virtual tour
None
Basement information
Unfinished, Full
Building size
--
Status
In-Active
Property sub type
Detached
Maintenance fee
$N/A
Year built
2024
Additional Details
MORTGAGE INFO
ESTIMATED PAYMENT
Location
Some information about this property - Eganville Road

Book a Showing
Find your dream home ✨
I agree to receive marketing and customer service calls and text messages from homepapa. Consent is not a condition of purchase. Msg/data rates may apply. Msg frequency varies. Reply STOP to unsubscribe. Privacy Policy & Terms of Service.







