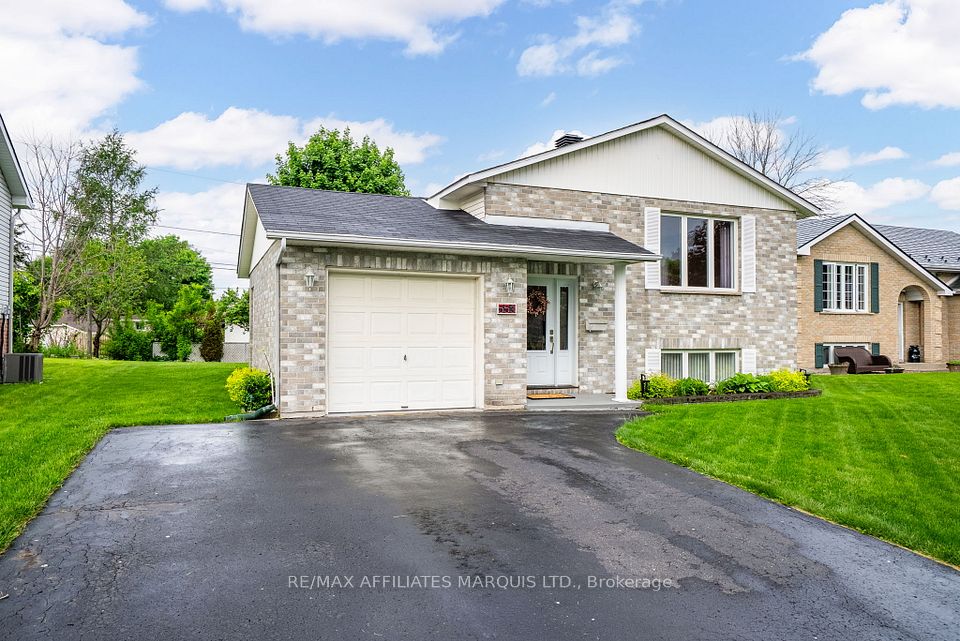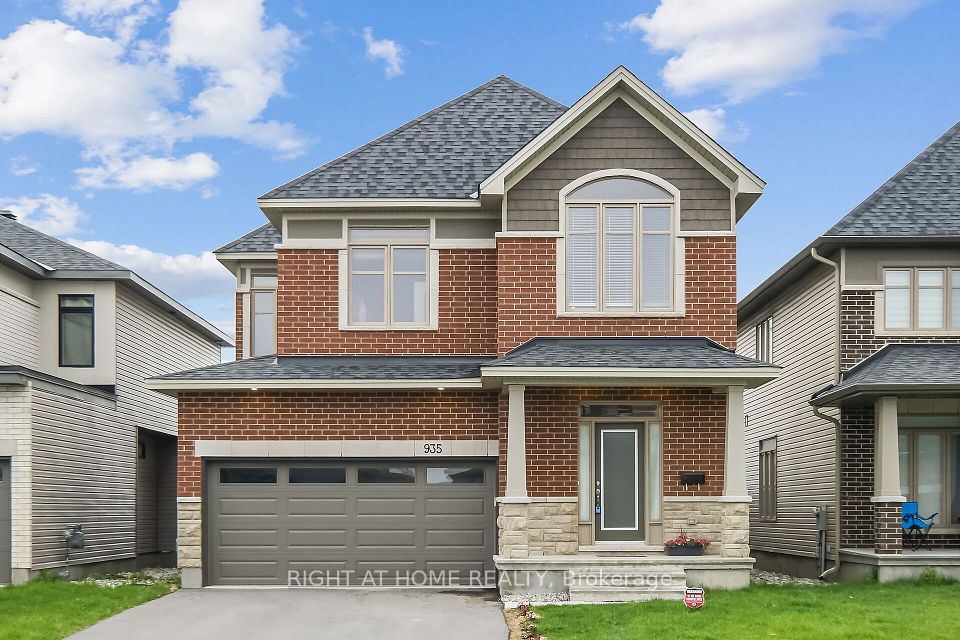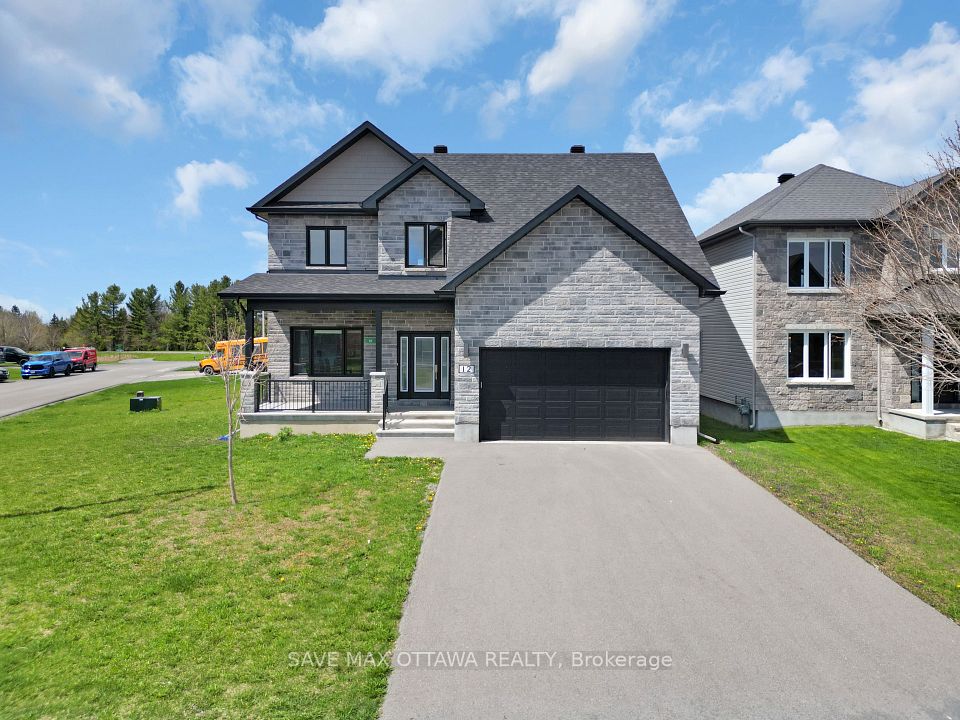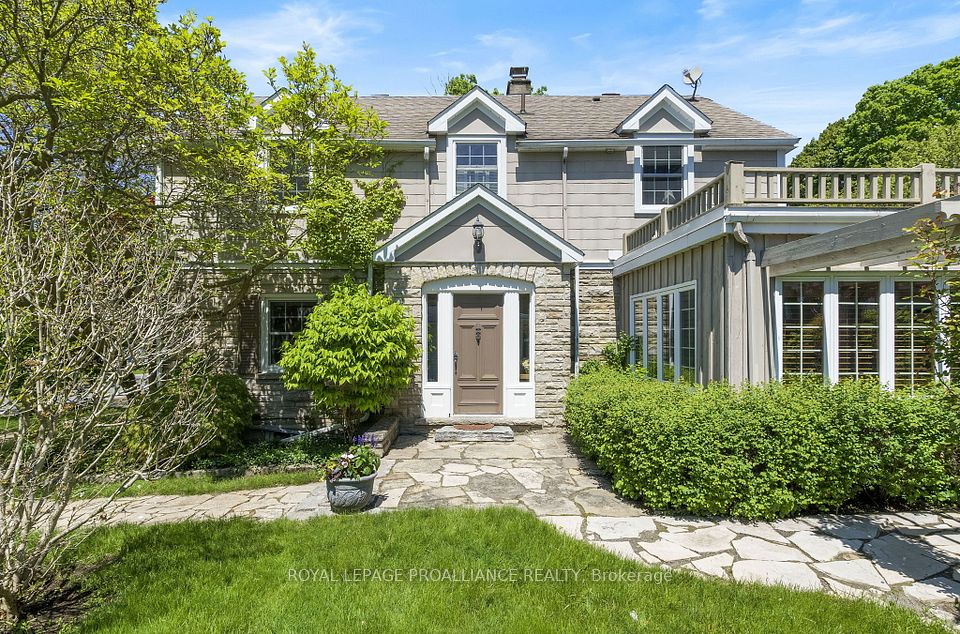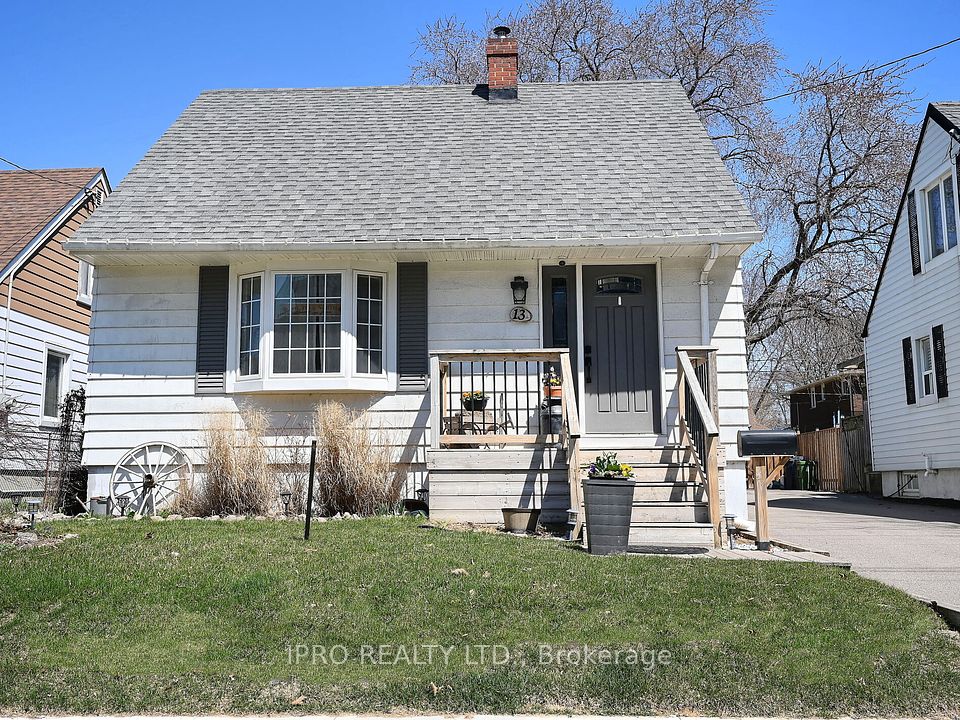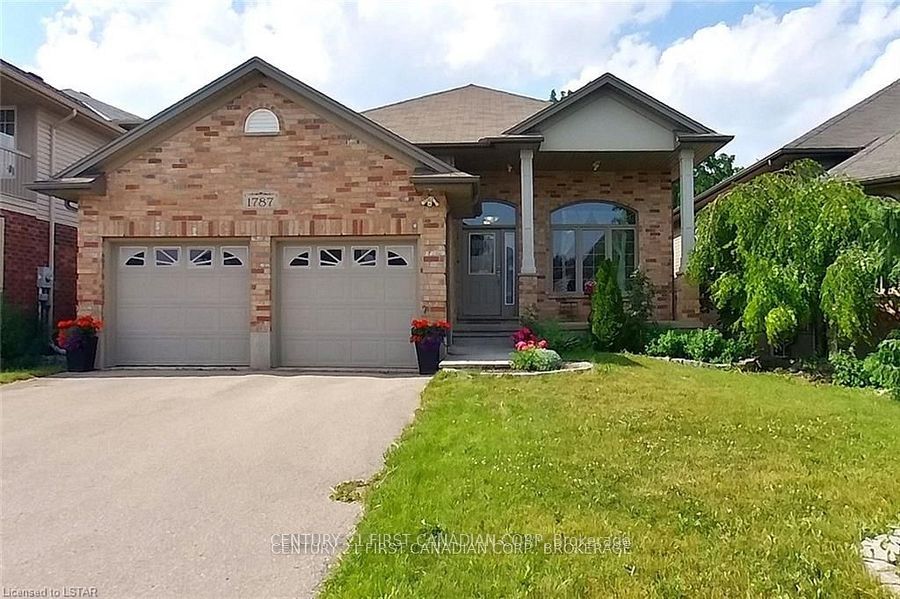
$695,000
Last price change May 21
468 Weston Crescent, Kingston, ON K7M 9E8
Virtual Tours
Price Comparison
Property Description
Property type
Detached
Lot size
< .50 acres
Style
Bungalow-Raised
Approx. Area
N/A
Room Information
| Room Type | Dimension (length x width) | Features | Level |
|---|---|---|---|
| Living Room | 4.34 x 6.67 m | Hardwood Floor | Main |
| Kitchen | 3.36 x 5.81 m | Tile Floor, Eat-in Kitchen | Main |
| Primary Bedroom | 3 x 4.27 m | Hardwood Floor | Main |
| Bathroom | 2.16 x 1.5 m | Ensuite Bath, 3 Pc Bath, Laminate | Main |
About 468 Weston Crescent
WOW!! This beautiful raised bungalow with WALK OUT basement for IN-LAW SUITE POTENTIAL is ideally located just 3 minutes from the 401 and all West End shopping, schools and amenities and features 3 bedrooms and 2 bathrooms on the main floor with a bright, newly renovated kitchen with patio door access to a sunny upper deck overlooking quiet green space, living room to dining area with loads of natural light, gleaming hardwood floors throughout the whole main level, a 4th large bedroom on the lower level with full bathroom, soaker tub, huge rec room, and patio door access to the private backyard with no rear Neighbours! Don't Miss Out!!
Home Overview
Last updated
7 hours ago
Virtual tour
None
Basement information
Finished with Walk-Out
Building size
--
Status
In-Active
Property sub type
Detached
Maintenance fee
$N/A
Year built
--
Additional Details
MORTGAGE INFO
ESTIMATED PAYMENT
Location
Some information about this property - Weston Crescent

Book a Showing
Find your dream home ✨
I agree to receive marketing and customer service calls and text messages from homepapa. Consent is not a condition of purchase. Msg/data rates may apply. Msg frequency varies. Reply STOP to unsubscribe. Privacy Policy & Terms of Service.






