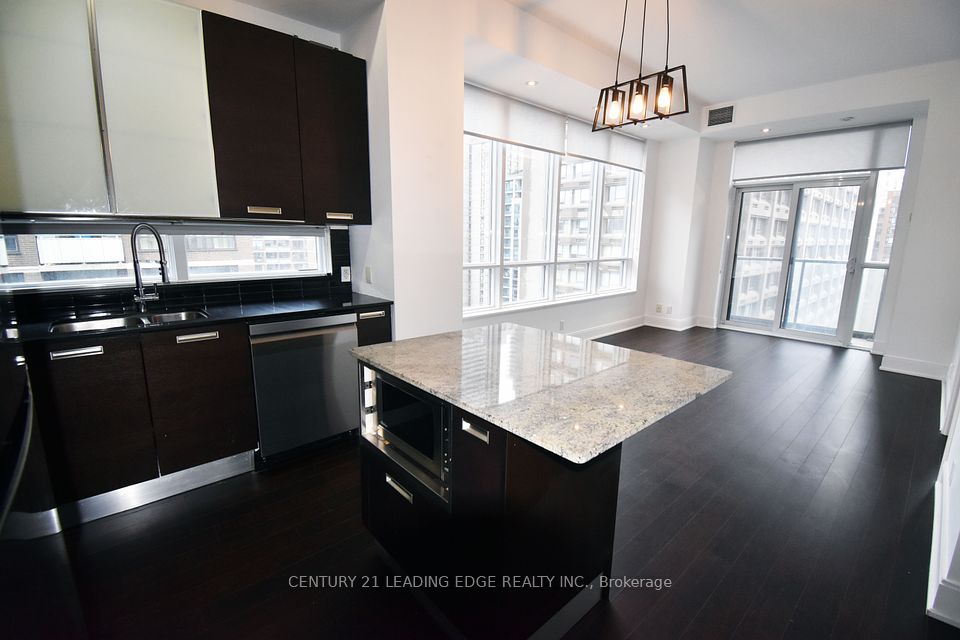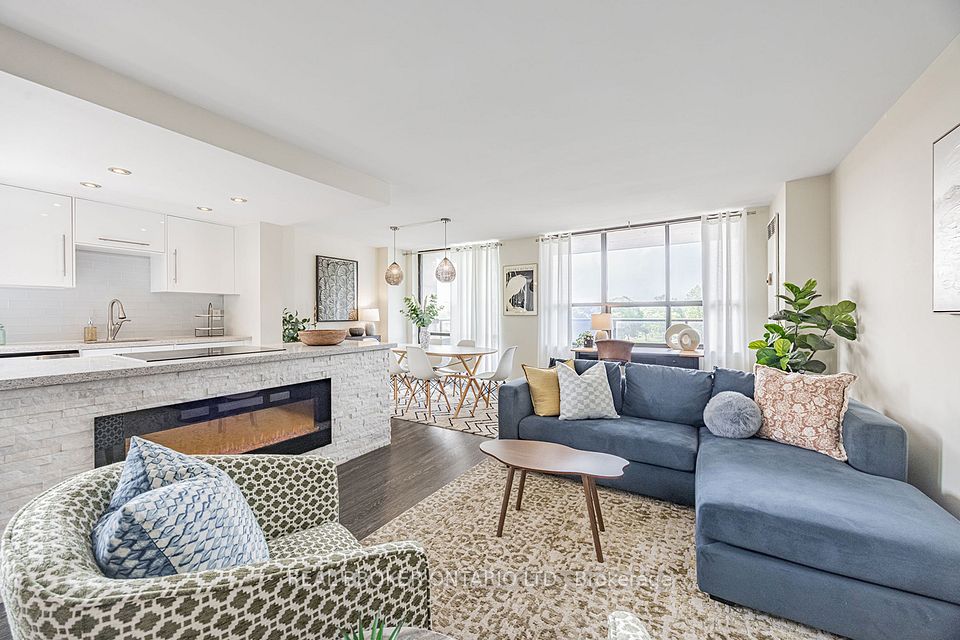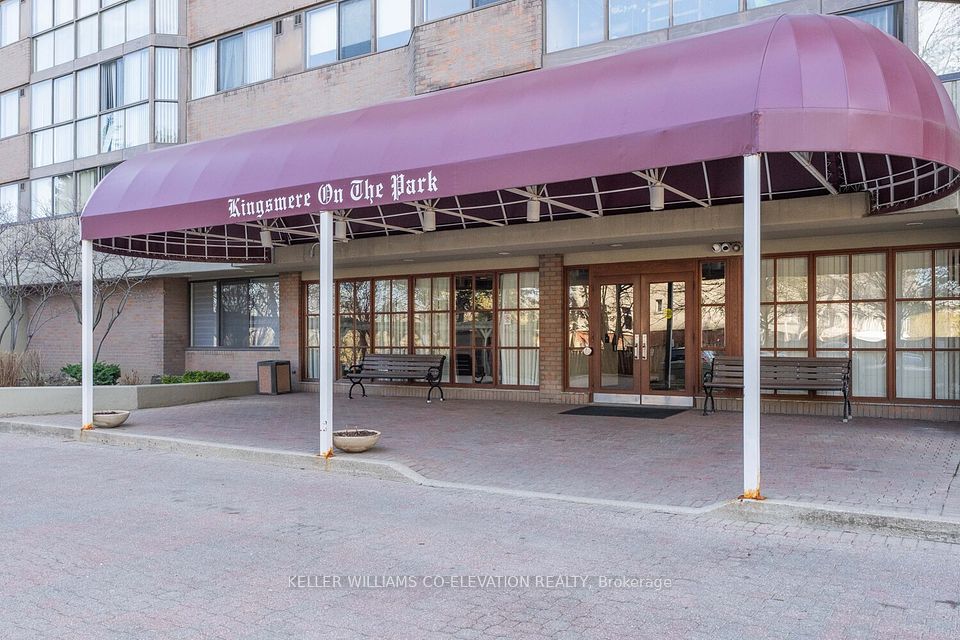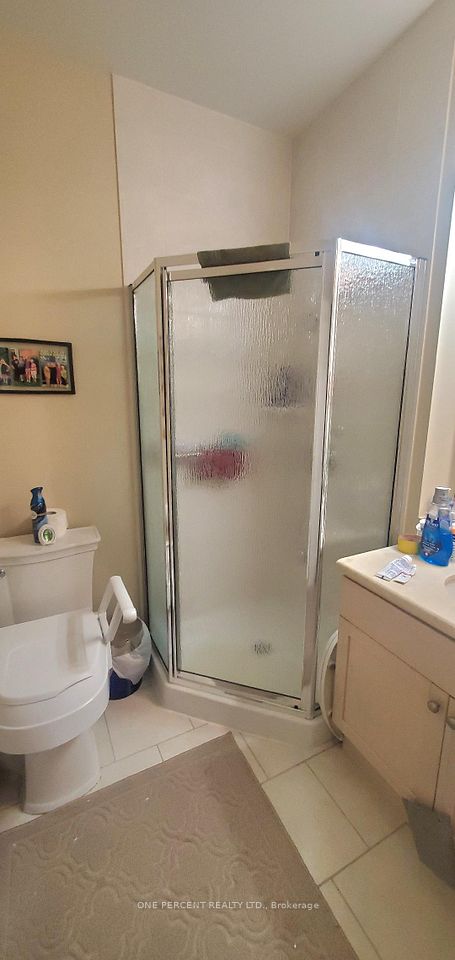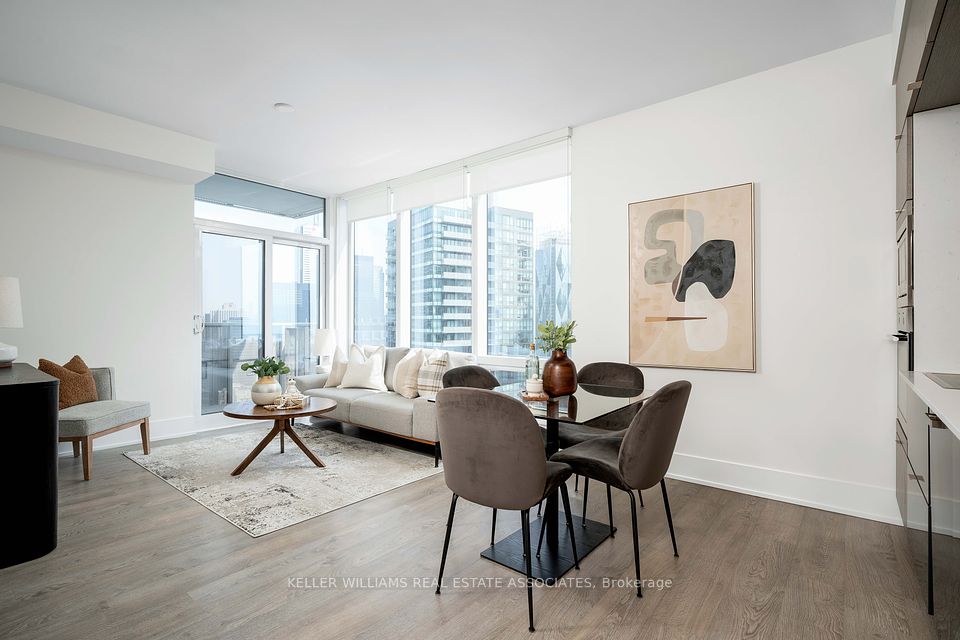
$545,000
4677 Glen Erin Drive, Mississauga, ON L5M 2E3
Price Comparison
Property Description
Property type
Condo Apartment
Lot size
N/A
Style
Apartment
Approx. Area
N/A
Room Information
| Room Type | Dimension (length x width) | Features | Level |
|---|---|---|---|
| Living Room | 4.04 x 2.51 m | Laminate, Window Floor to Ceiling, W/O To Balcony | Flat |
| Dining Room | 4.04 x 2.51 m | Laminate, Open Concept, Combined w/Living | Flat |
| Kitchen | 2.9 x 2.36 m | Quartz Counter, Stainless Steel Appl, Centre Island | Flat |
| Primary Bedroom | 3.51 x 3.05 m | Laminate, 4 Pc Ensuite, Window Floor to Ceiling | Flat |
About 4677 Glen Erin Drive
Welcome To This Stylish And Spacious 1 Bedroom + Den, 2 Bathroom Unit In The Heart Of Central Erin Mills, One Of Mississauga's Most Vibrant And Desirable Communities. This Bright And Functional Layout Features Floor-to-ceiling Windows That Flood The Space With Natural Light And Offer Stunning Views. The Modern Kitchen Is Designed To Impress With Quartz Countertop, Stainless Steel Appliances, A Centre Island, And A Sleek Backsplash. The Large Primary Bedroom Includes A Double Closet And 4Pc Ensuite Bathroom. The Spacious Den Offers Flexibility For A Home Office Or Guest Space. Enjoy Life At Its Best With Access To A 17,000 Sq Ft Amenity Centre, Featuring An Indoor Pool, Fitness Club, Saunas, A Rooftop Terrace With BBQ, Party Room. Prime Location Just Steps To Erin Mills Town Centre, Restaurants, Credit Valley Hospital, Top-rated Schools, Parks, And Public Transit. Plus, Quick Access To Highways 403, 401 And 407.
Home Overview
Last updated
Jun 6
Virtual tour
None
Basement information
None
Building size
--
Status
In-Active
Property sub type
Condo Apartment
Maintenance fee
$567.54
Year built
--
Additional Details
MORTGAGE INFO
ESTIMATED PAYMENT
Location
Some information about this property - Glen Erin Drive

Book a Showing
Find your dream home ✨
I agree to receive marketing and customer service calls and text messages from homepapa. Consent is not a condition of purchase. Msg/data rates may apply. Msg frequency varies. Reply STOP to unsubscribe. Privacy Policy & Terms of Service.







