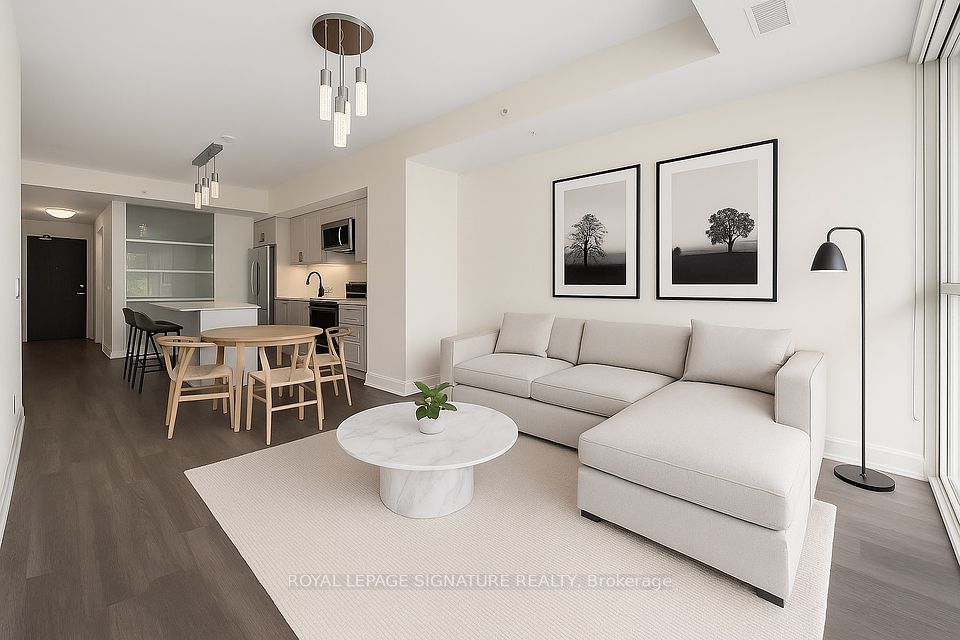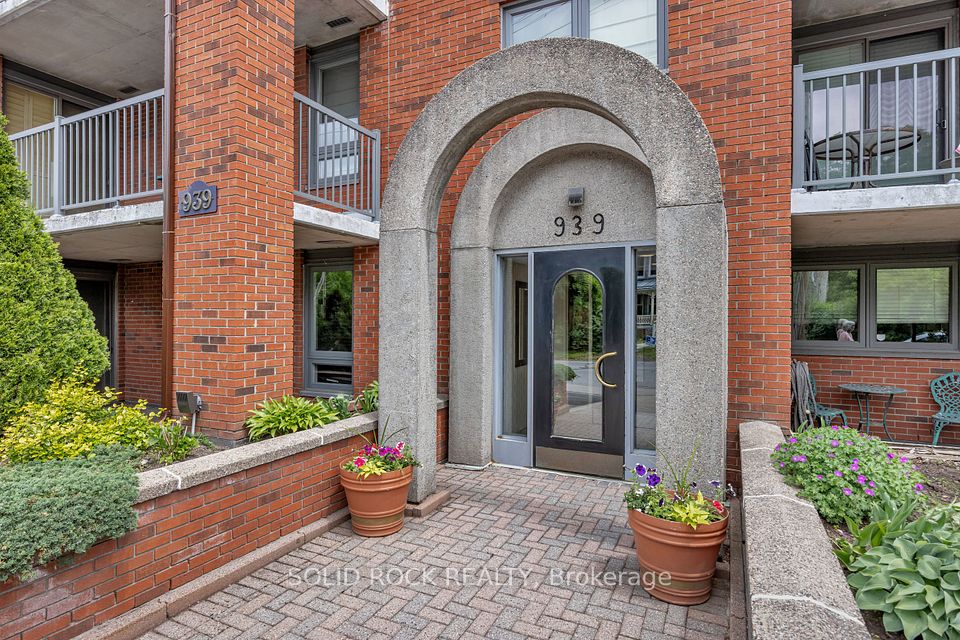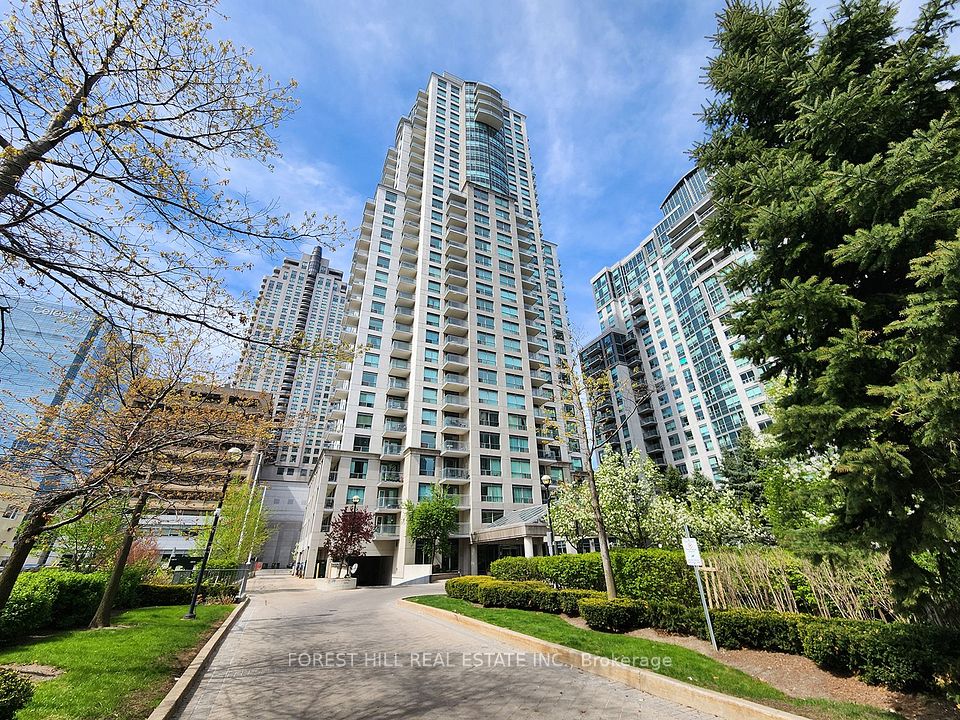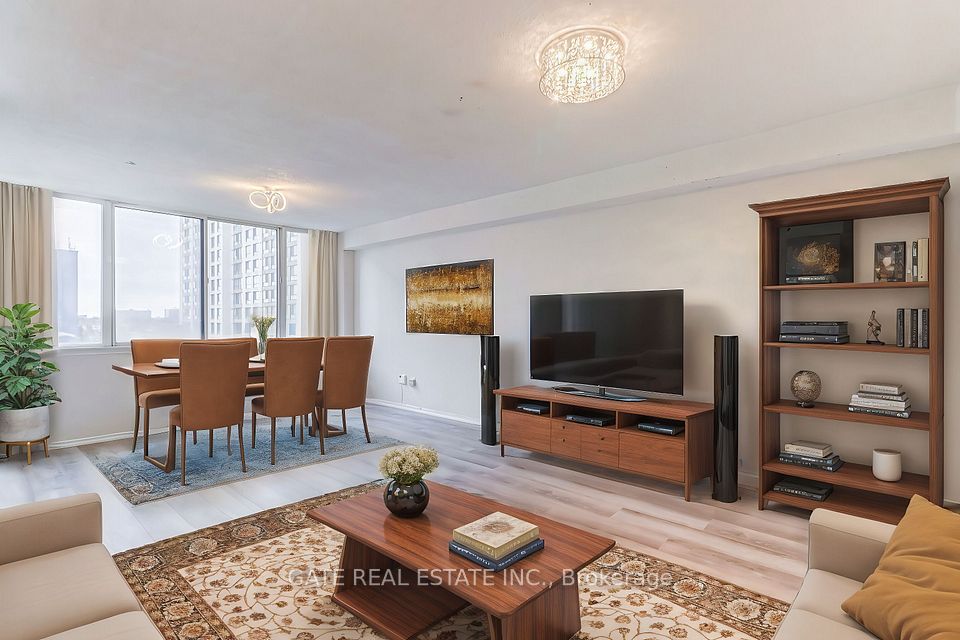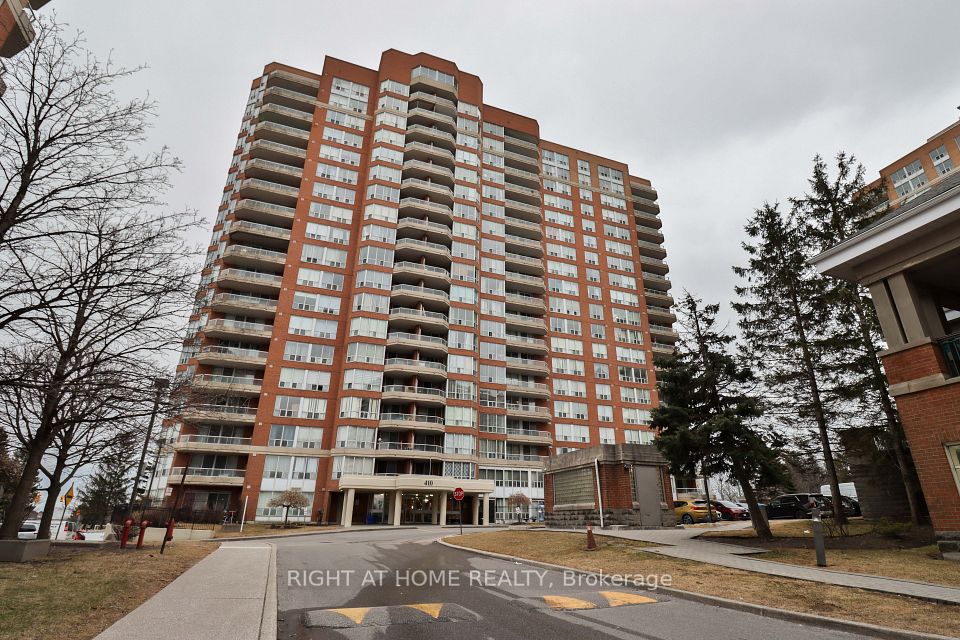
$699,900
4675 Metcalfe Avenue, Mississauga, ON L5M 0Z8
Price Comparison
Property Description
Property type
Condo Apartment
Lot size
N/A
Style
Apartment
Approx. Area
N/A
Room Information
| Room Type | Dimension (length x width) | Features | Level |
|---|---|---|---|
| Living Room | 3.048 x 3.048 m | Laminate, Open Concept, W/O To Balcony | Main |
| Dining Room | 3.048 x 3.048 m | Laminate, Open Concept, Combined w/Living | Main |
| Kitchen | 3.01752 x 2.40792 m | Laminate, Stainless Steel Appl, Stone Counters | Main |
| Primary Bedroom | 2.7432 x 3.3528 m | 3 Pc Ensuite, Closet, Window | Main |
About 4675 Metcalfe Avenue
A Spacious Apartment Located In The High Demand Area Of Erin Mills. A Beautiful Open Concept 2 Bedroom + Den Condo. * A Very Functional Open Concept Layout With Lots Of Natural Light Through-Out And A Walk-Out To Balcony.* 9ft Ceilings And Laminate Flooring Through-Out.* Large Primary Bedroom With Tall Windows, Closet, And A 4 Piece Ensuite. Den Space Perfect For An At Home Office. Everything At Your Door Step, Walking Distance To Erin Mills Town Centre, Credit Valley Hospital And Easy Access To Highways.* Building Amenities, 24hr Concierge, Guest Suite, Lounge, Games Room, Playground, Rooftop Pool, Terrace/Bbqs, Fitness Club & Pet Wash Station.** EXTRAS** Close proximity To All Amenities, Shopping, Restaurants, Parks, Schools, Public Transit, Hospital, Hwys, And Much More.*
Home Overview
Last updated
Apr 16
Virtual tour
None
Basement information
None
Building size
--
Status
In-Active
Property sub type
Condo Apartment
Maintenance fee
$662.47
Year built
--
Additional Details
MORTGAGE INFO
ESTIMATED PAYMENT
Location
Some information about this property - Metcalfe Avenue

Book a Showing
Find your dream home ✨
I agree to receive marketing and customer service calls and text messages from homepapa. Consent is not a condition of purchase. Msg/data rates may apply. Msg frequency varies. Reply STOP to unsubscribe. Privacy Policy & Terms of Service.







