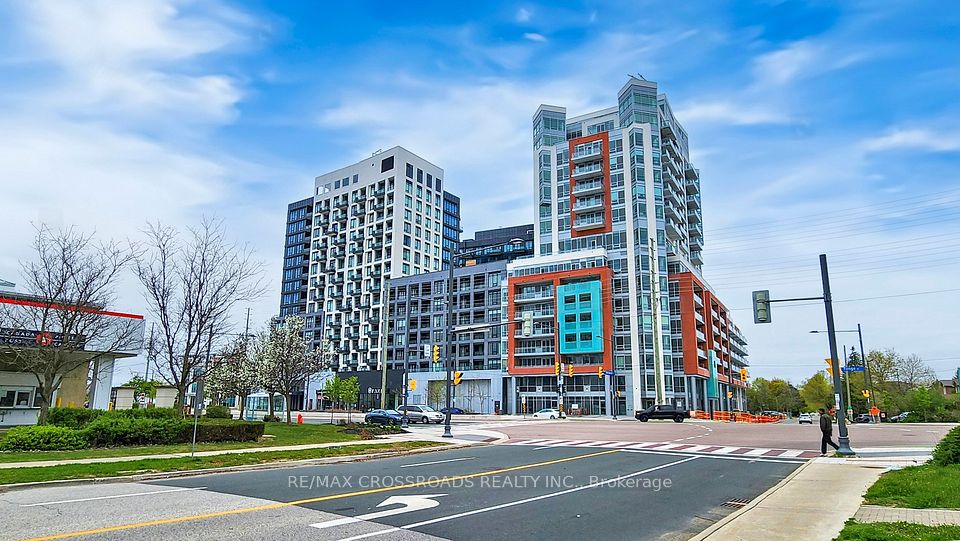
$399,000
4673 Jane Street, Toronto W05, ON M3N 2L1
Price Comparison
Property Description
Property type
Condo Apartment
Lot size
N/A
Style
Apartment
Approx. Area
N/A
Room Information
| Room Type | Dimension (length x width) | Features | Level |
|---|---|---|---|
| Living Room | 6.6 x 3.35 m | Combined w/Dining, Large Window, W/O To Balcony | Main |
| Dining Room | 6.6 x 3.35 m | Combined w/Living, Laminate, Ceiling Fan(s) | Main |
| Kitchen | 3.9 x 2.75 m | Eat-in Kitchen, Stainless Steel Appl, B/I Dishwasher | Main |
| Primary Bedroom | 4.03 x 2.8 m | Window, Ceiling Fan(s), 6 Pc Bath | Main |
About 4673 Jane Street
Amazing Investor Opportunity! Convenient Location! This spacious renovated Condo/Penthouse offers 768 sq. ft. of living space, plus a balcony and custom kitchen with stainless steel appliances. Layout with living/dining room and kitchen eating area. 2 bedrooms + 1 bedroom with balcony, parking, and locker. Walking distance to York University*** Close to Vaughan subway* Steps to TTC and Black Creek Pioneer Village* Key WHY #400,#401,#407, park* Close to shopping, hospital, school, community center, newly built LRT on Finch Avenue.
Home Overview
Last updated
Apr 15
Virtual tour
None
Basement information
None
Building size
--
Status
In-Active
Property sub type
Condo Apartment
Maintenance fee
$809
Year built
2025
Additional Details
MORTGAGE INFO
ESTIMATED PAYMENT
Location
Some information about this property - Jane Street

Book a Showing
Find your dream home ✨
I agree to receive marketing and customer service calls and text messages from homepapa. Consent is not a condition of purchase. Msg/data rates may apply. Msg frequency varies. Reply STOP to unsubscribe. Privacy Policy & Terms of Service.






