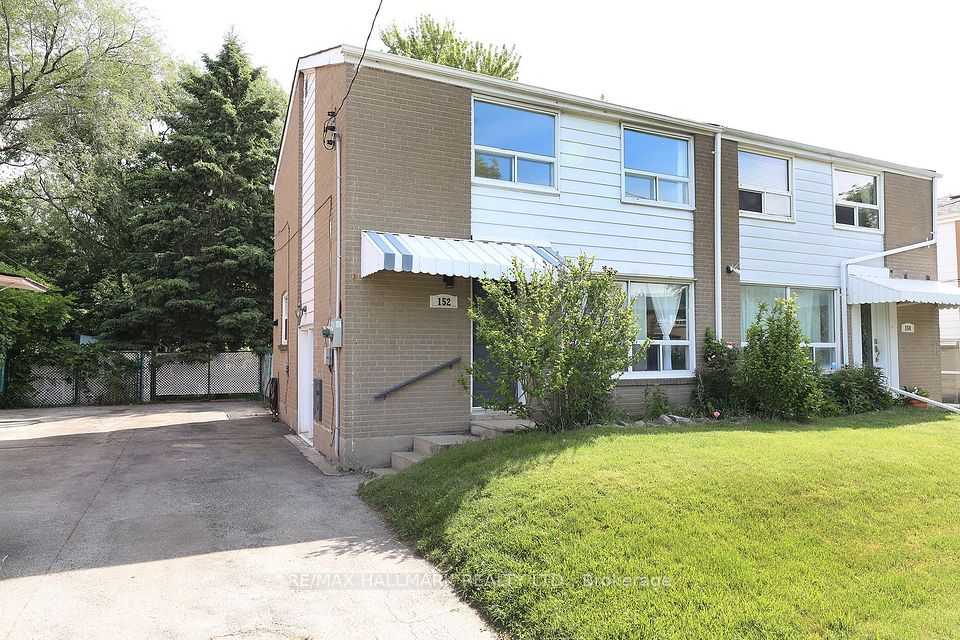
$875,000
Last price change Jun 29
467 Avens Street, Waterloo, ON N2V 0B6
Virtual Tours
Price Comparison
Property Description
Property type
Semi-Detached
Lot size
N/A
Style
2-Storey
Approx. Area
N/A
Room Information
| Room Type | Dimension (length x width) | Features | Level |
|---|---|---|---|
| Kitchen | 5.18 x 3.1 m | N/A | Main |
| Dining Room | 5.56 x 2.95 m | N/A | Main |
| Living Room | 4.39 x 3.91 m | N/A | Main |
| Bathroom | 1.6 x 1.5 m | 2 Pc Bath | Main |
About 467 Avens Street
Welcome to this incredible semi-detached home at 467 Avens Street in the family-friendly Vista Hills neighbourhood. This beautiful home offers over 1900 square feet on the upper levels. Step inside and be greeted by a spacious foyer complete with a walk-in closet the perfect introduction to this thoughtfully designed home. The open-concept main floor offers a seamless flow between living, dining, and kitchen spaces. The expansive kitchen features ample cabinetry, plenty of counter space, stainless steel appliances, and patio doors that lead to a generously sized deck overlooking a fully fenced yard with no rear neighbours offering both space and privacy. The kitchen connects effortlessly to the bright living room and dedicated dining area, while a main floor powder room adds extra convenience. Upstairs, you will find a versatile living room with high ceilings and an abundance of south-east facing natural light, creating an airy and inviting atmosphere. From here, you will find two generously sized bedrooms and a four-piece bathroom. Tucked away on the other side for added privacy, the primary bedroom features a large walk-in closet and its own four-piece ensuite. The unfinished basement offers endless potential to customize the space to suit your needs. This home also includes a 1.5 car garage and a driveway with room for two additional vehicles. Located in a vibrant and family-friendly community, this home is just minutes from several parks, the scenic Geo Time Trail, and top-rated schools, including Vista Hills Public School and Laurel Heights Secondary School. Enjoy the convenience of being close to Costco, The Boardwalk, and a wide variety of shops, restaurants, and everyday essentials all just moments from your doorstep!
Home Overview
Last updated
6 days ago
Virtual tour
None
Basement information
Full, Unfinished
Building size
--
Status
In-Active
Property sub type
Semi-Detached
Maintenance fee
$N/A
Year built
2025
Additional Details
MORTGAGE INFO
ESTIMATED PAYMENT
Location
Some information about this property - Avens Street

Book a Showing
Find your dream home ✨
I agree to receive marketing and customer service calls and text messages from homepapa. Consent is not a condition of purchase. Msg/data rates may apply. Msg frequency varies. Reply STOP to unsubscribe. Privacy Policy & Terms of Service.






