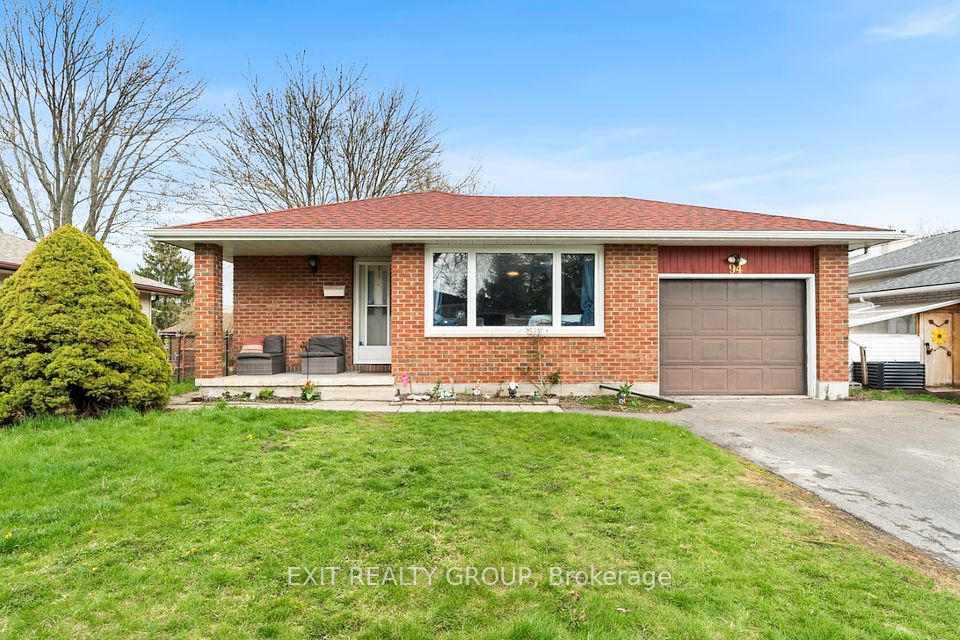
$699,900
Last price change 12 hours ago
4668 Pinedale Drive, Niagara Falls, ON L2E 6M8
Price Comparison
Property Description
Property type
Detached
Lot size
N/A
Style
Backsplit 4
Approx. Area
N/A
Room Information
| Room Type | Dimension (length x width) | Features | Level |
|---|---|---|---|
| Living Room | 5.85 x 3.69 m | Brick Fireplace, Combined w/Dining, Hardwood Floor | Main |
| Dining Room | 2.77 x 2.44 m | Hardwood Floor | Main |
| Kitchen | 4.99 x 2.32 m | California Shutters, Eat-in Kitchen, Quartz Counter | Main |
| Bedroom | 3.35 x 3.05 m | N/A | Second |
About 4668 Pinedale Drive
First time offered for sale. This meticulously maintained 4 level home is situated in the heart of Niagara Falls, steps from shopping, great schools, restaurants and the QEW. Private landscaped rear yard backing onto Cherryhill Park. Updated kitchen and bathroom, newer windows and alarm system. Hardwood in living/dining room with cozy wood fireplace. Above grade windows and separate walk up entrance in lower level. Perfect for in-law suite. Bedroom currently used as office. The finished basement level has a versatile bonus room which would make a quiet office, playroom for the kids or a gym. Workshop, laundry and cold room finish off the lower basement level. Shaded front porch, garden irrigation system, motion lights, leaf guards and shed featured outdoors. Finishing off the living space this home offers is the three season backyard sunroom.
Home Overview
Last updated
9 hours ago
Virtual tour
None
Basement information
Separate Entrance, Finished
Building size
--
Status
In-Active
Property sub type
Detached
Maintenance fee
$N/A
Year built
2024
Additional Details
MORTGAGE INFO
ESTIMATED PAYMENT
Location
Some information about this property - Pinedale Drive

Book a Showing
Find your dream home ✨
I agree to receive marketing and customer service calls and text messages from homepapa. Consent is not a condition of purchase. Msg/data rates may apply. Msg frequency varies. Reply STOP to unsubscribe. Privacy Policy & Terms of Service.






