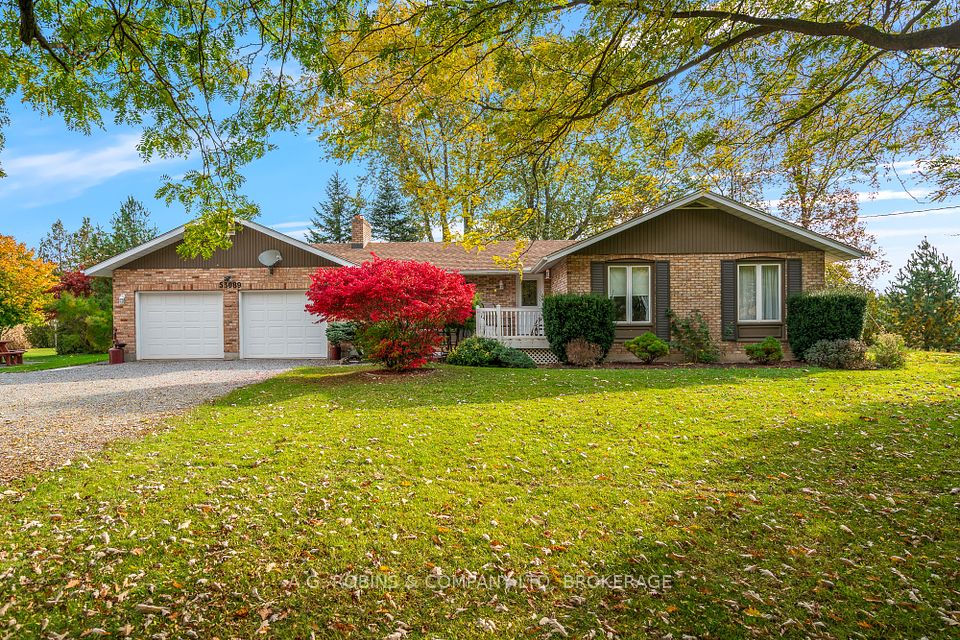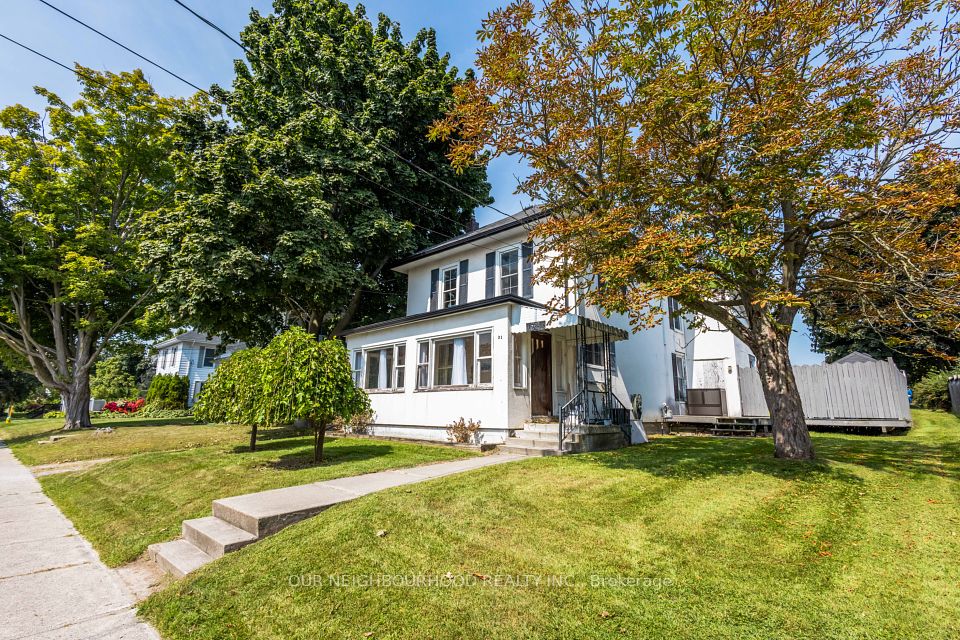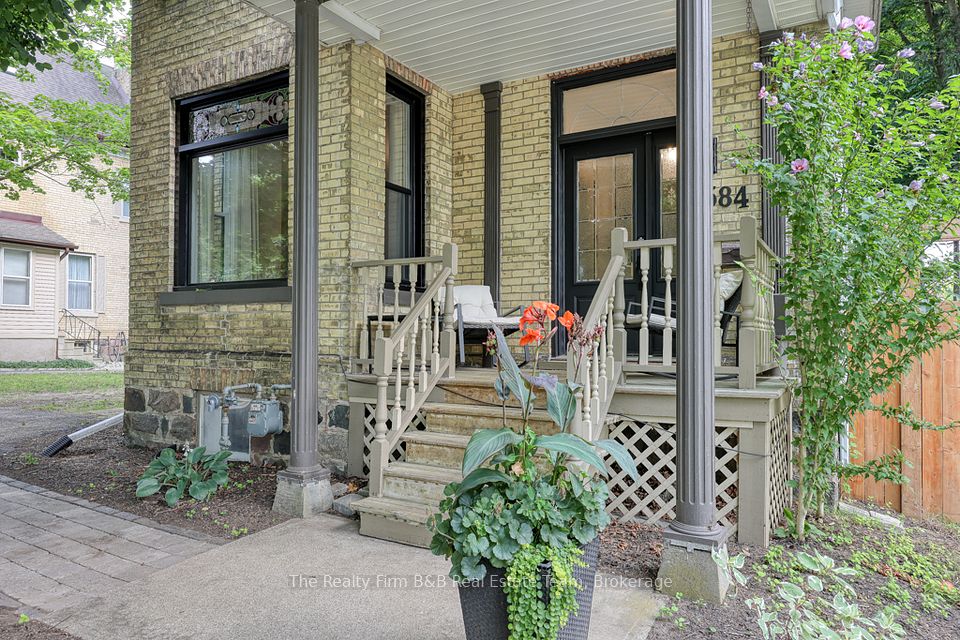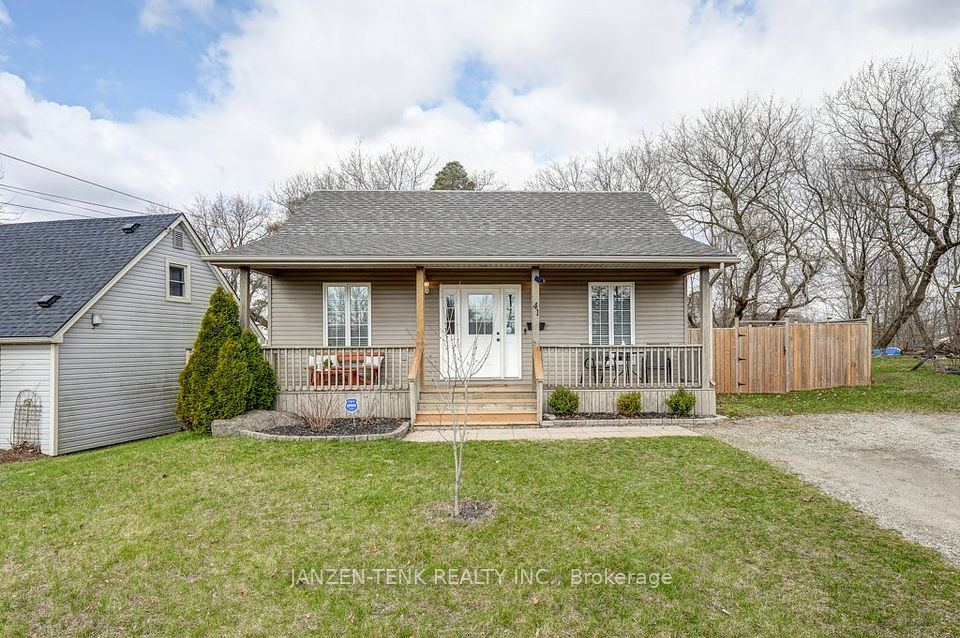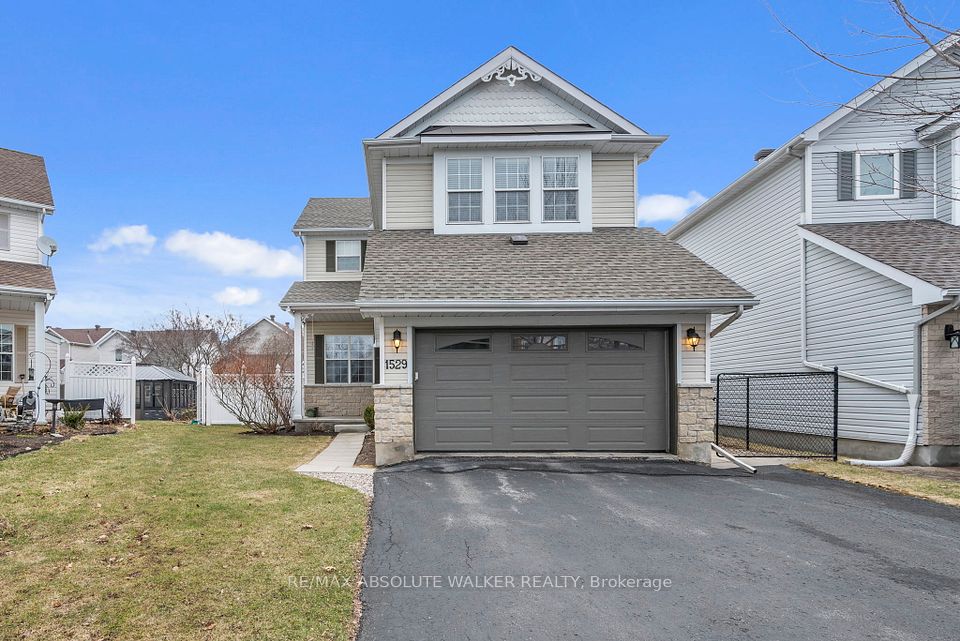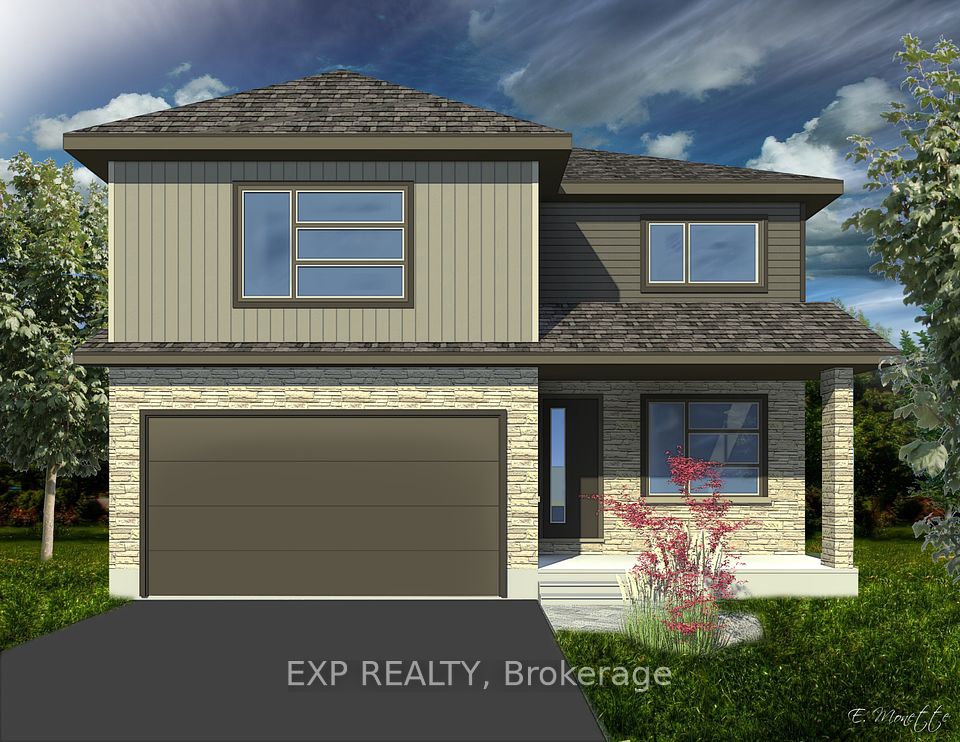$648,000
4663 Montrose Road, Niagara Falls, ON L2H 1K1
Virtual Tours
Price Comparison
Property Description
Property type
Detached
Lot size
N/A
Style
Bungalow
Approx. Area
N/A
Room Information
| Room Type | Dimension (length x width) | Features | Level |
|---|---|---|---|
| Kitchen | 4.98 x 3.13 m | Modern Kitchen, Pot Lights, Stainless Steel Appl | Main |
| Dining Room | 3.17 x 3.06 m | Open Concept, Pot Lights, Vinyl Floor | Main |
| Living Room | 3.87 x 3.35 m | Open Concept, Pot Lights, Bay Window | Main |
| Primary Bedroom | 3.85 x 3.99 m | Window, Closet, Vinyl Floor | Main |
About 4663 Montrose Road
Welcome to this modern and bright gem, perfect for both relaxation and entertaining! Nestled in a sought-after location in the Niagara Region, this home boasts an open-concept layout that flows effortlessly, designed for ultimate comfort and style.The chefs kitchen is a true highlight, featuring sleek quartz countertops, a spacious kitchen island, and high-end stainless steel appliances all set to inspire your culinary creativity. The seamless transition from kitchen to living area provides a perfect space for hosting friends and family in style.Step outside to your very own tiled, electrically functional gazebo ideal for year-round enjoyment, whether its an intimate evening or a lively gathering. With a 7-car driveway, parking is never a concern, and the beautifully landscaped surroundings add to the home's appeal.Modern finishes, an abundance of natural light, and a welcoming, warm atmosphere make this property an exceptional find. Dont miss out on the opportunity to lease this dream home in one of the most desirable regions in Ontario!
Home Overview
Last updated
Mar 7
Virtual tour
None
Basement information
Finished, Separate Entrance
Building size
--
Status
In-Active
Property sub type
Detached
Maintenance fee
$N/A
Year built
2024
Additional Details
MORTGAGE INFO
ESTIMATED PAYMENT
Location
Some information about this property - Montrose Road

Book a Showing
Find your dream home ✨
I agree to receive marketing and customer service calls and text messages from homepapa. Consent is not a condition of purchase. Msg/data rates may apply. Msg frequency varies. Reply STOP to unsubscribe. Privacy Policy & Terms of Service.








