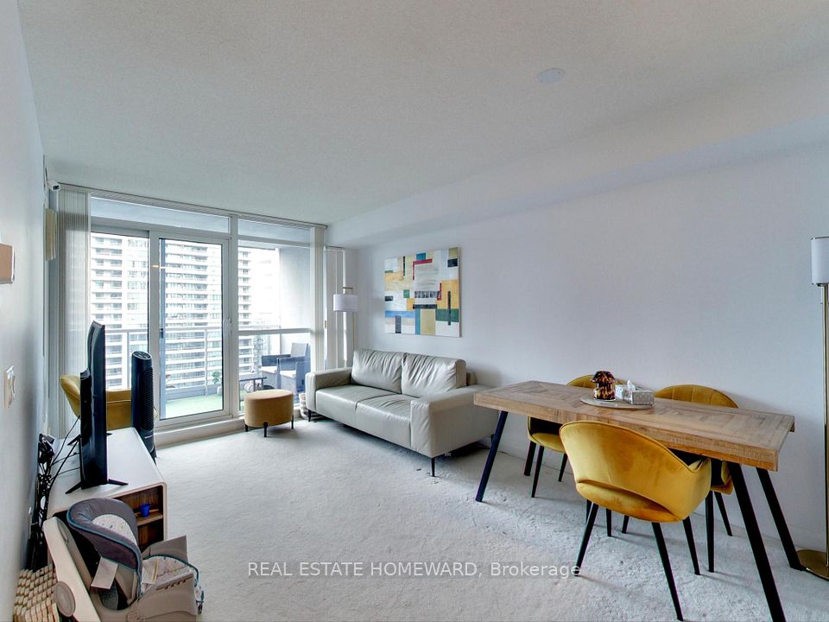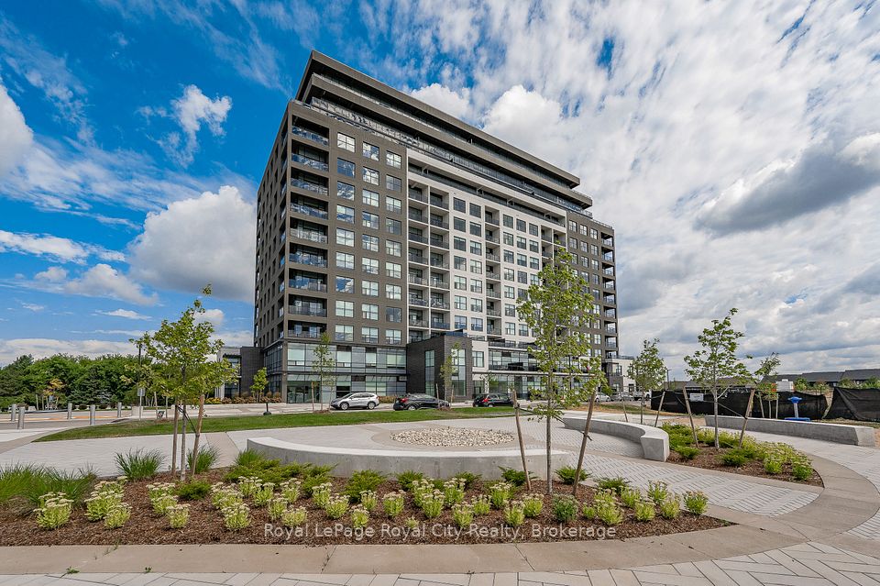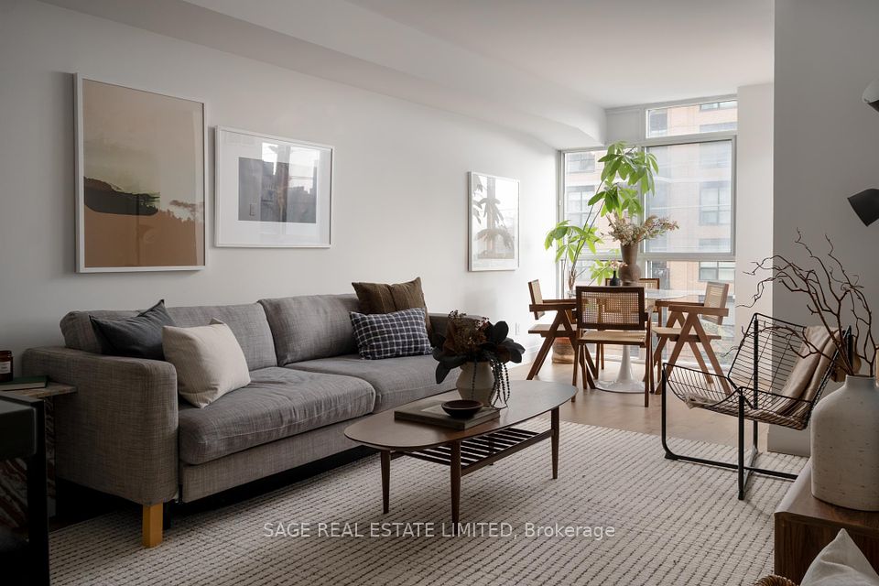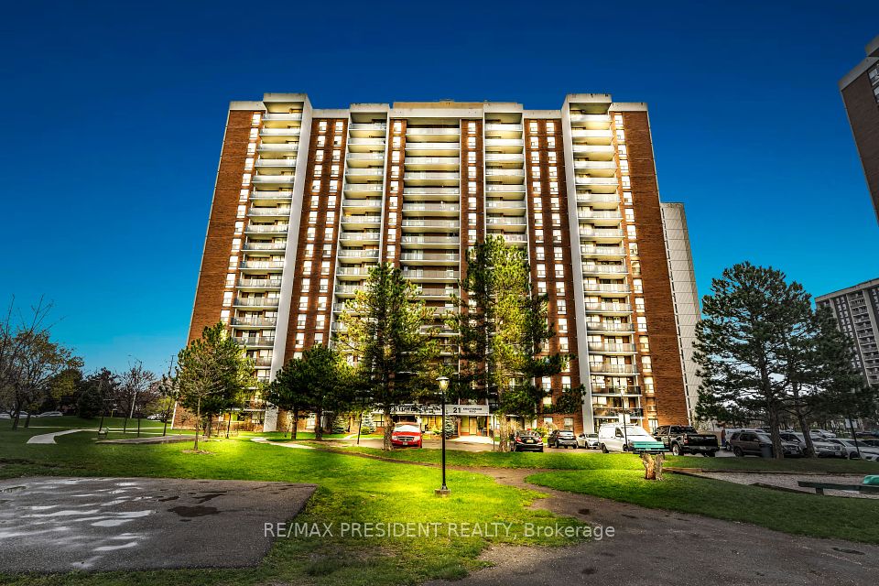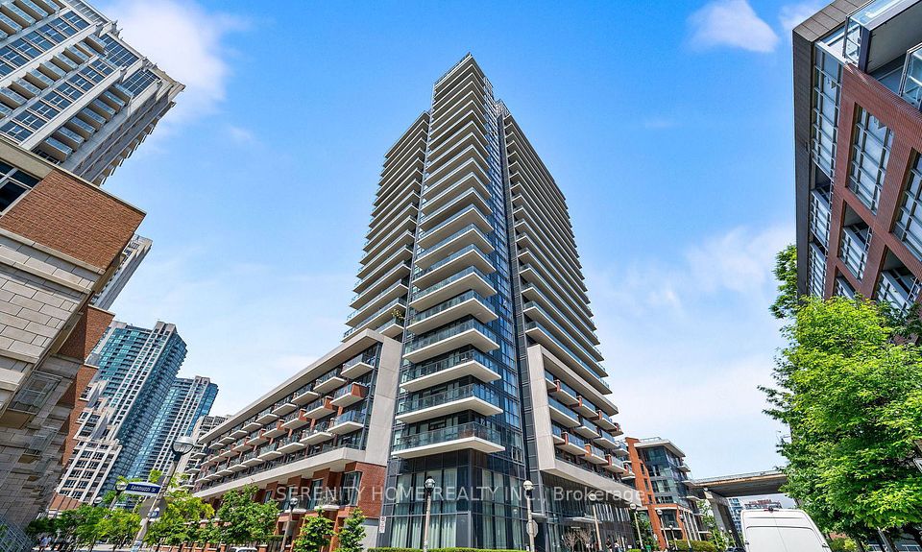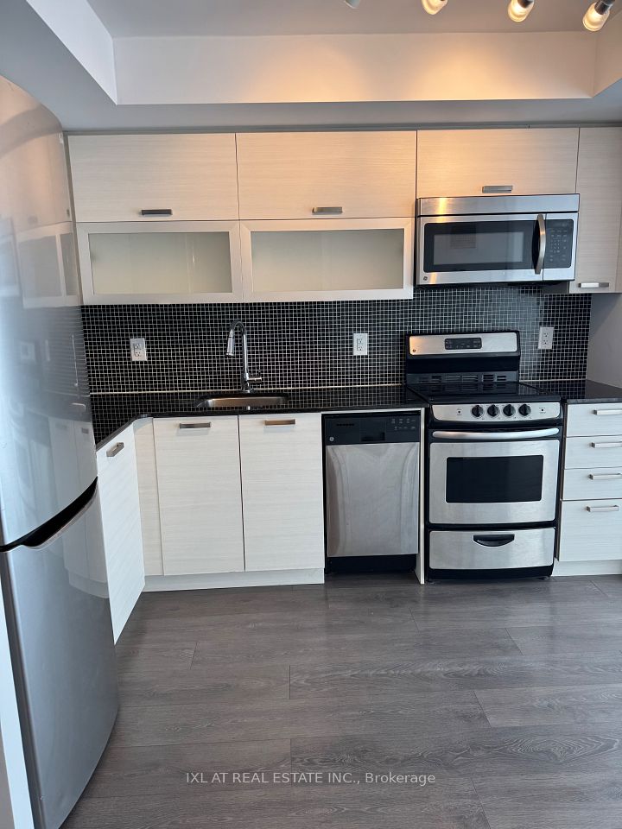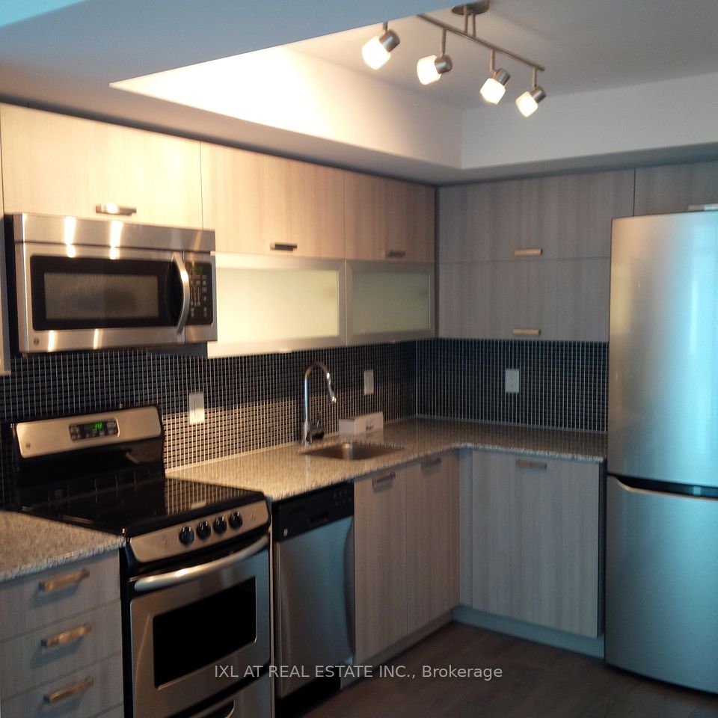$899,000
4655 Metcalfe Avenue, Mississauga, ON L5M 0Z7
Virtual Tours
Price Comparison
Property Description
Property type
Condo Apartment
Lot size
N/A
Style
Apartment
Approx. Area
N/A
Room Information
| Room Type | Dimension (length x width) | Features | Level |
|---|---|---|---|
| Living Room | 4.57 x 4.08 m | Pot Lights, Open Concept, South View | Main |
| Dining Room | 4.01 x 2.18 m | Large Window, Pot Lights, SW View | Main |
| Kitchen | 4.14 x 2.4 m | Stainless Steel Appl, Quartz Counter, Backsplash | Main |
| Primary Bedroom | 4.8 x 3.12 m | 3 Pc Ensuite, North View, Walk-In Closet(s) | Main |
About 4655 Metcalfe Avenue
Experience elevated living in the heart of Central Erin Mills with this rare 1,315 sq. ft. podium suite, perfectly positioned in one of Mississauga's most prestigious communities. This sun-drenched 2 bed, 2 bath gem features the best of both worlds with North and South exposures, flooding the space with natural light and serving up breathtaking sunrise and sunset views. Equipped with a stunning kitchen, sleek quartz countertops, an upgraded kitchen island and a Juliette balcony ideal for everyday living and entertaining. Thoughtfully designed with modern finishes, 9ft smooth ceilings, pot lights. Wall to wall windows in Primary Bedroom with walk-in closet. Second bedroom features a generous 3 panel closet. Experience unmatched privacy with minimal adjoining neighbours above and below, creating a tranquil, secluded living space. This unit also offers 2 owned parking spots (one tandem) and 2 owned lockers. Internet included in maintenance fee. Just minutes to Top-Rated Schools, Credit Valley Hospital, Erin Mills Town Centre, Parks, Trails, Restaurants and more with Public Transit at your doorstep and easy Highway access
Home Overview
Last updated
2 days ago
Virtual tour
None
Basement information
None
Building size
--
Status
In-Active
Property sub type
Condo Apartment
Maintenance fee
$989.2
Year built
--
Additional Details
MORTGAGE INFO
ESTIMATED PAYMENT
Location
Some information about this property - Metcalfe Avenue

Book a Showing
Find your dream home ✨
I agree to receive marketing and customer service calls and text messages from homepapa. Consent is not a condition of purchase. Msg/data rates may apply. Msg frequency varies. Reply STOP to unsubscribe. Privacy Policy & Terms of Service.







