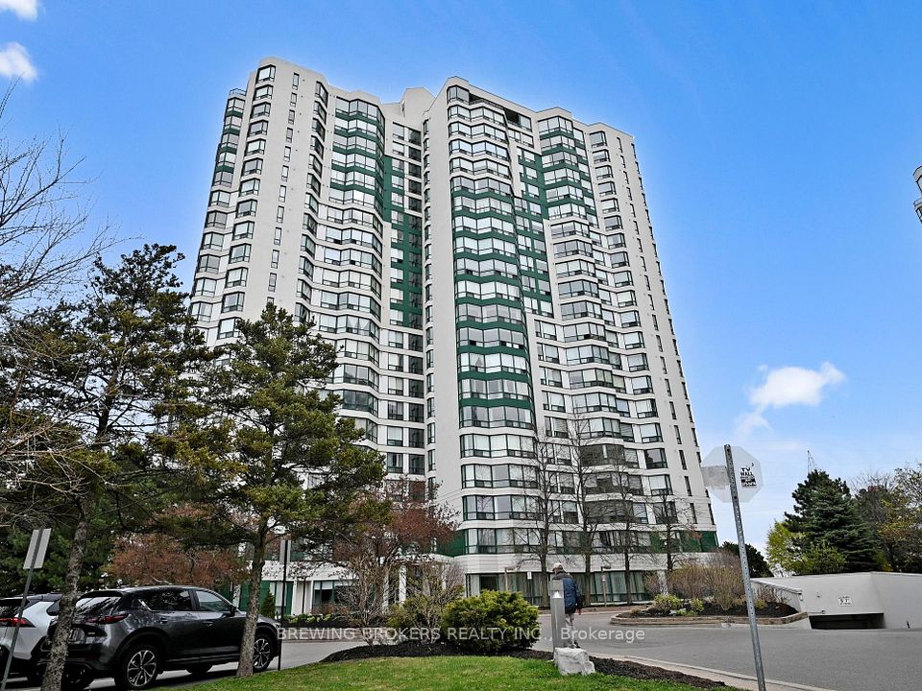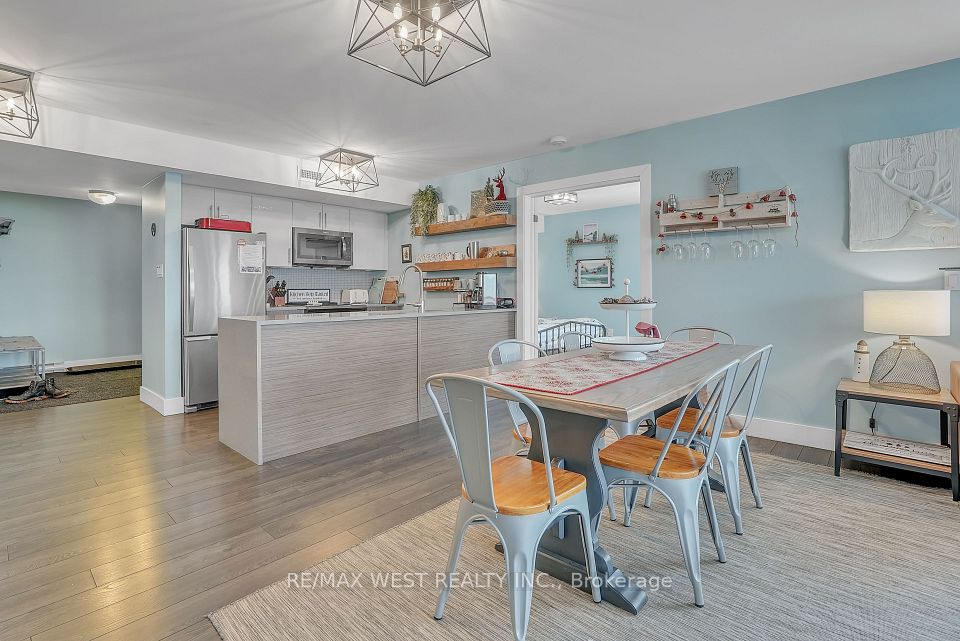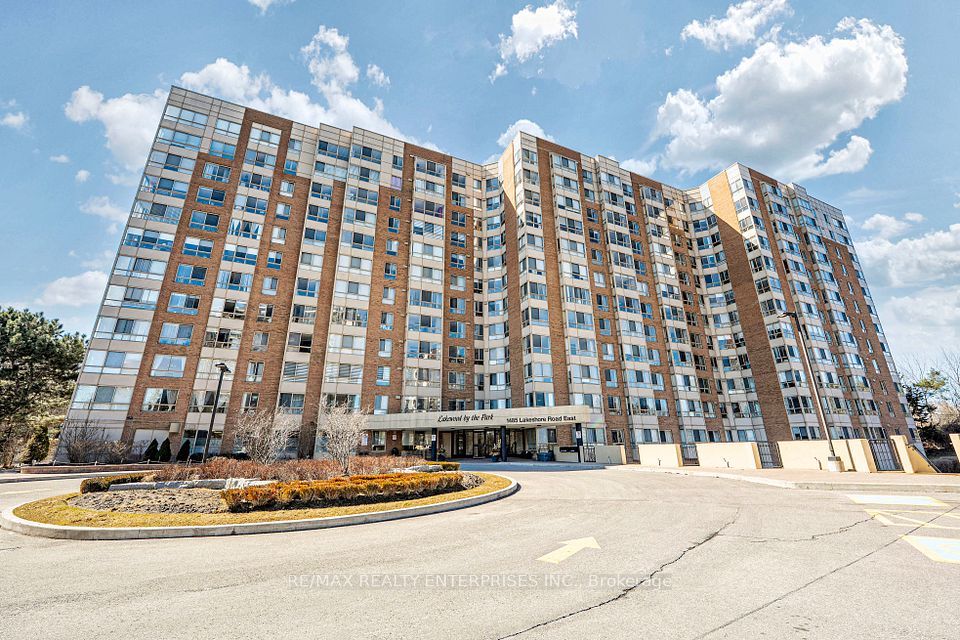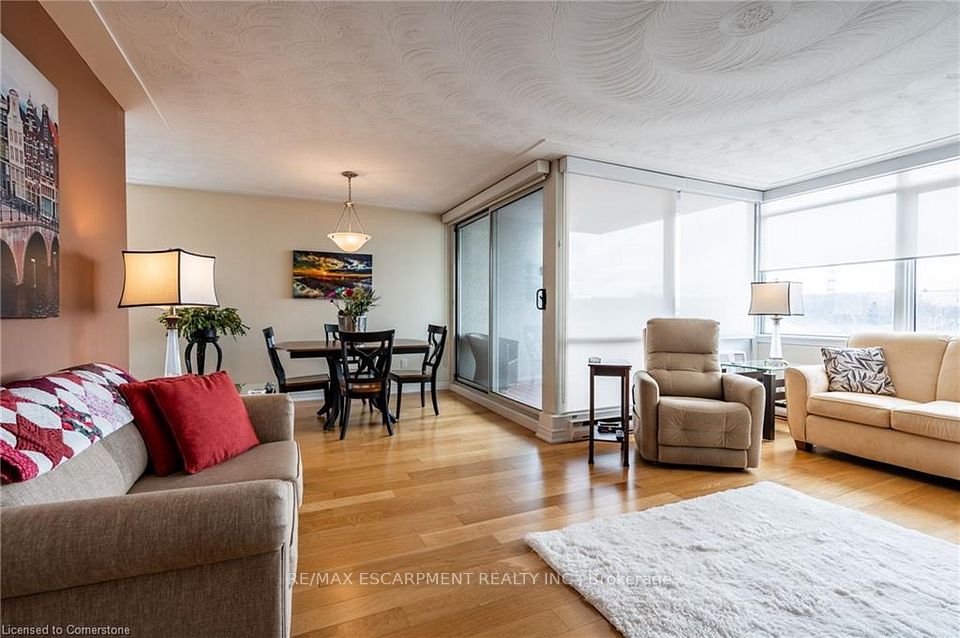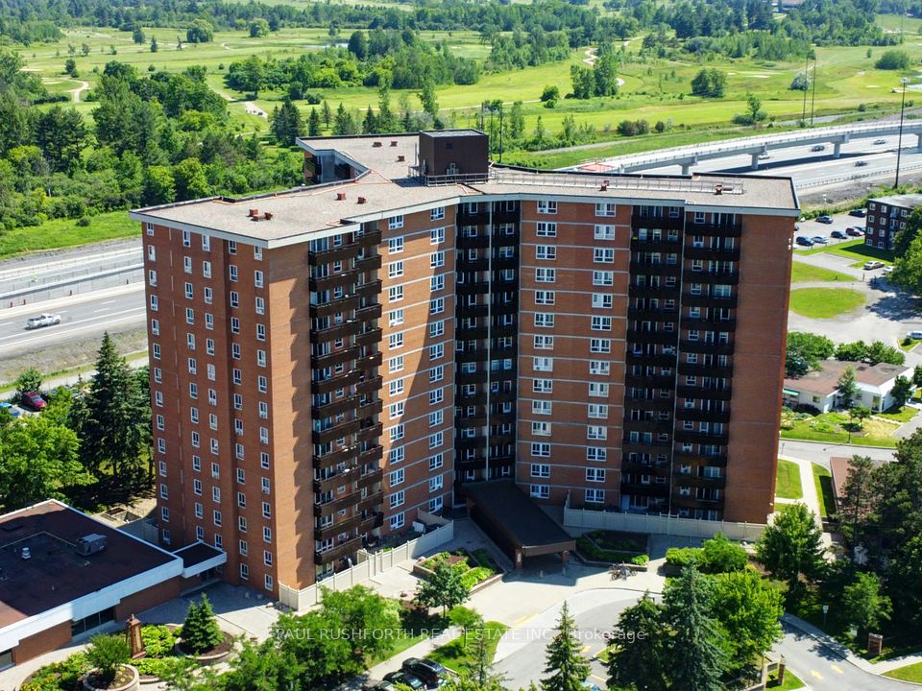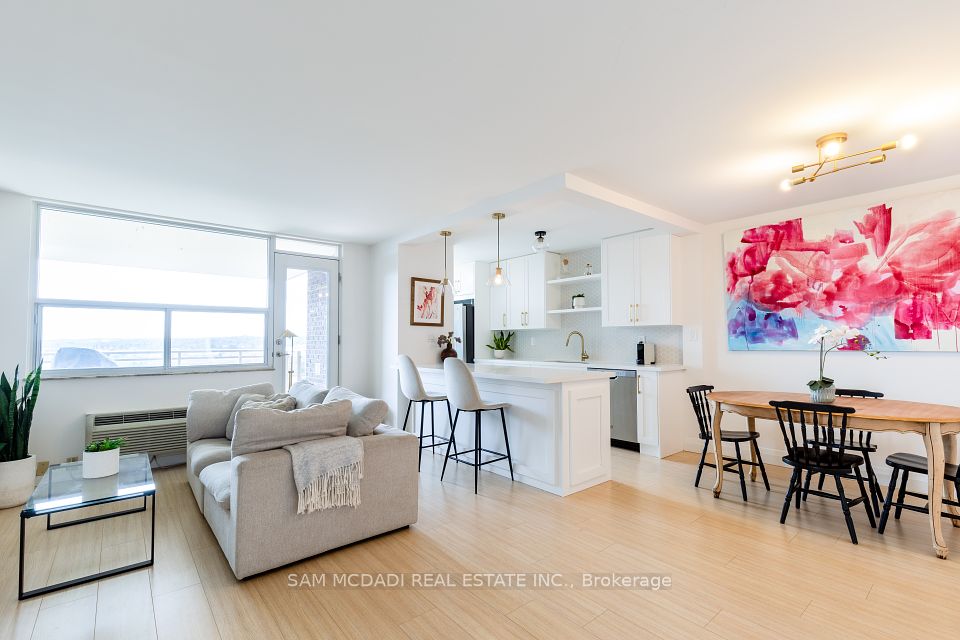$659,000
Last price change 4 hours ago
4655 Metcalfe Avenue, Mississauga, ON L5M 0Z7
Virtual Tours
Price Comparison
Property Description
Property type
Condo Apartment
Lot size
N/A
Style
Apartment
Approx. Area
N/A
Room Information
| Room Type | Dimension (length x width) | Features | Level |
|---|---|---|---|
| Living Room | 4.26 x 3.13 m | Laminate, Combined w/Dining, W/O To Balcony | Flat |
| Dining Room | 4.26 x 3.13 m | Laminate, Combined w/Living, Combined w/Kitchen | Flat |
| Kitchen | 3.13 x 2.82 m | Laminate, Stainless Steel Appl, Backsplash | Flat |
| Primary Bedroom | 3.44 x 3.05 m | Laminate, 4 Pc Bath, Window | Flat |
About 4655 Metcalfe Avenue
Welcome to Erin Square condos by Pemberton Group. Large 880sqft ( as per builder plan) across Erin mills town center, close to Credit Valley Hospital. with 2 bedrooms+ den, 2 bathrooms, open concept and practical layout with split bedrooms. Large warp around Balcony. 9 ft ceiling, 7.7 inch wide laminated flooring throughout, S/S appliances, modern kitchen with Quartz Counter top and internet included.
Home Overview
Last updated
4 hours ago
Virtual tour
None
Basement information
None
Building size
--
Status
In-Active
Property sub type
Condo Apartment
Maintenance fee
$703
Year built
--
Additional Details
MORTGAGE INFO
ESTIMATED PAYMENT
Location
Some information about this property - Metcalfe Avenue

Book a Showing
Find your dream home ✨
I agree to receive marketing and customer service calls and text messages from homepapa. Consent is not a condition of purchase. Msg/data rates may apply. Msg frequency varies. Reply STOP to unsubscribe. Privacy Policy & Terms of Service.







