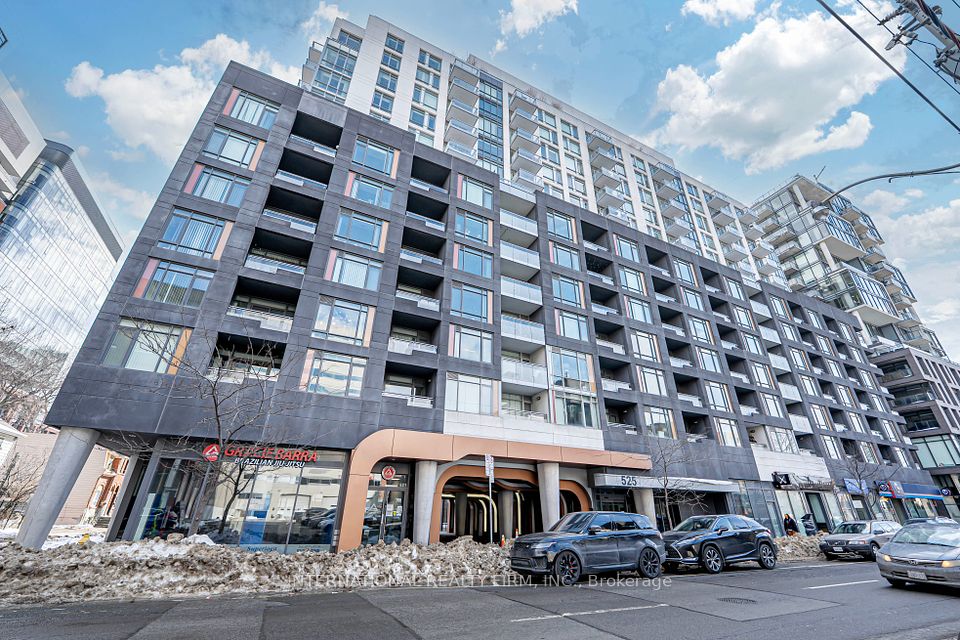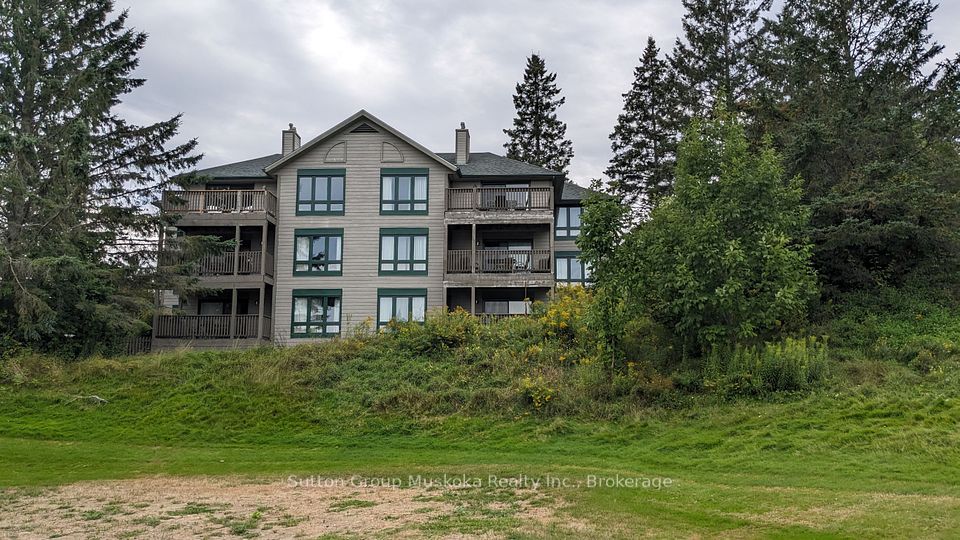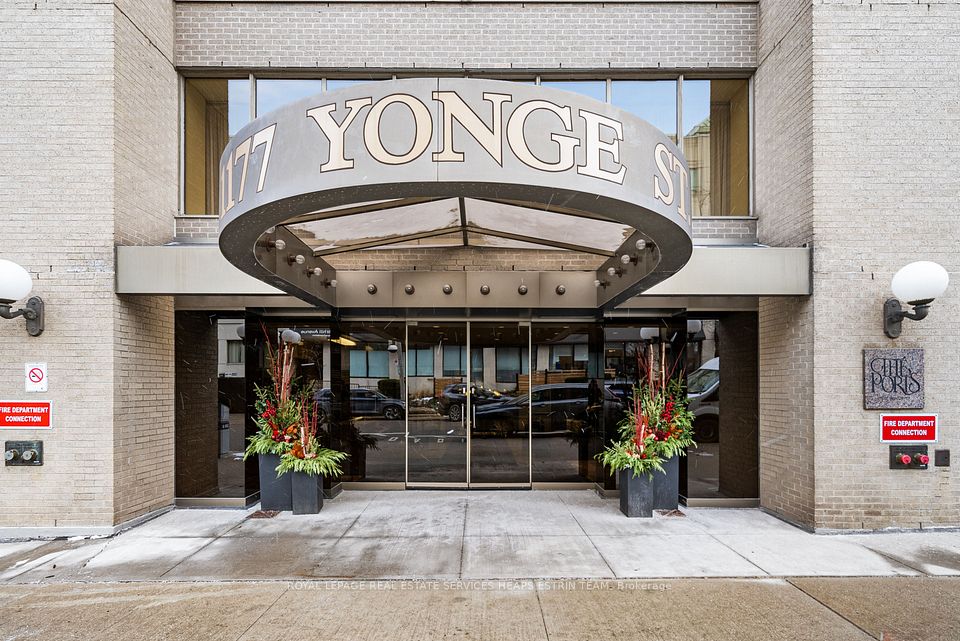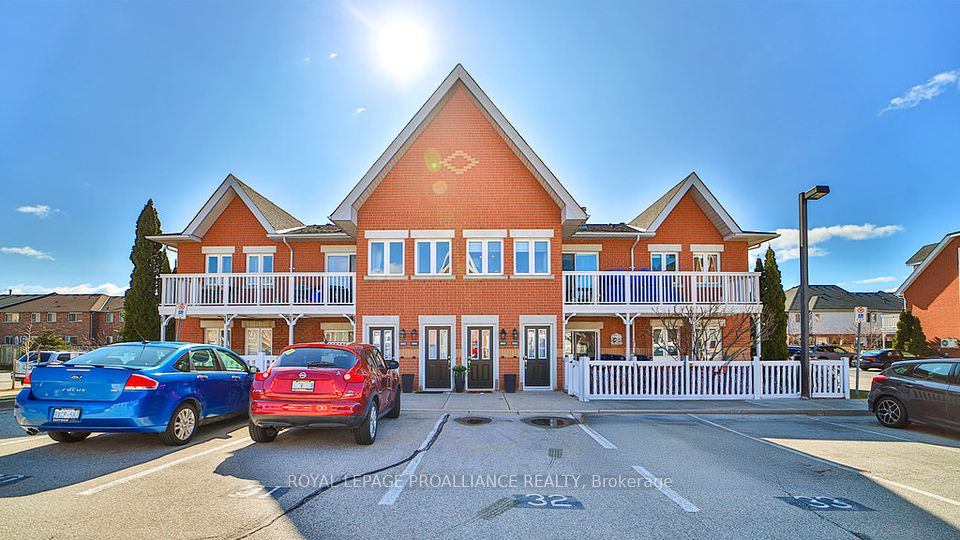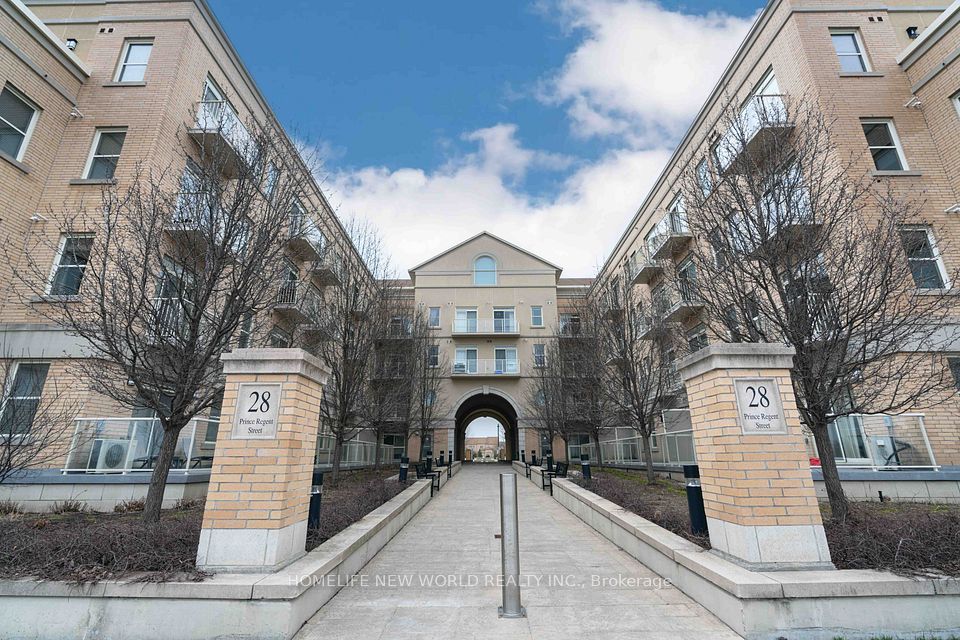$699,000
4655 METCALFE AVENUE Avenue, Mississauga, ON L5M 0Z7
Virtual Tours
Price Comparison
Property Description
Property type
Condo Apartment
Lot size
N/A
Style
Other
Approx. Area
N/A
Room Information
| Room Type | Dimension (length x width) | Features | Level |
|---|---|---|---|
| Living Room | 4.57 x 3.96 m | N/A | Main |
| Dining Room | 4.57 x 3.96 m | N/A | Main |
| Kitchen | 3.96 x 2.36 m | N/A | Main |
| Primary Bedroom | 3.1 x 3.89 m | N/A | Main |
About 4655 METCALFE AVENUE Avenue
Absolutely Stunning! Spacious 2 Bed + Den Suite in Most Desirable Erin Square Condominiums Offering Breathtaking Unobstructed Southeast and North Views from the 16th Floor. This Extra Large Suite With Open Living Space Features a Wrap-Around Balcony and a Thoughtful Split-Bedroom Layout, With Both Bedrooms Boasting Expansive Windows. The Primary Bedroom Suite Includes a Private 4-PC Ensuite and a Walk-In Closet. Good Sized 2nd Bedroom. The Den, Currently Overlooking Living Room, Can Easily Be Converted into a Third Bedroom. 2nd 3-PC Full Main Bath W/Stand-up Shower. Ideally Located Just Steps Away from Erin Mills Town Centre and Credit Valley Hospital. Close to Parks, Schools, HWY 403, Public Transit, Popular Ridgeway Plaza and All Additional Amenities. This Unit is Move-In Ready. **One Parking Space and One Locker are Included**.
Home Overview
Last updated
Dec 11, 2024
Virtual tour
None
Basement information
Unknown
Building size
945
Status
In-Active
Property sub type
Condo Apartment
Maintenance fee
$720.04
Year built
2024
Additional Details
MORTGAGE INFO
ESTIMATED PAYMENT
Location
Some information about this property - METCALFE AVENUE Avenue

Book a Showing
Find your dream home ✨
I agree to receive marketing and customer service calls and text messages from homepapa. Consent is not a condition of purchase. Msg/data rates may apply. Msg frequency varies. Reply STOP to unsubscribe. Privacy Policy & Terms of Service.







