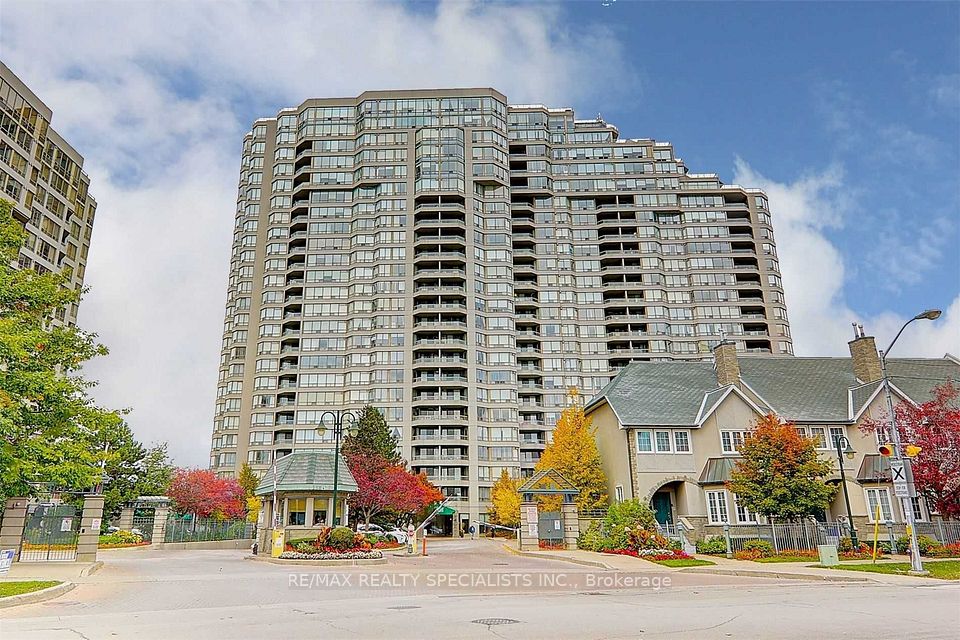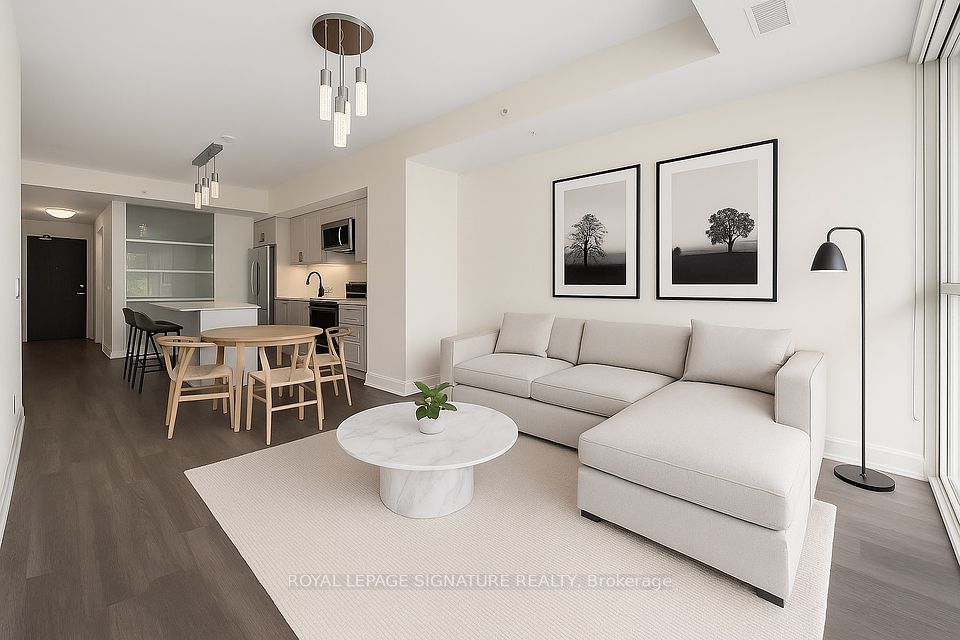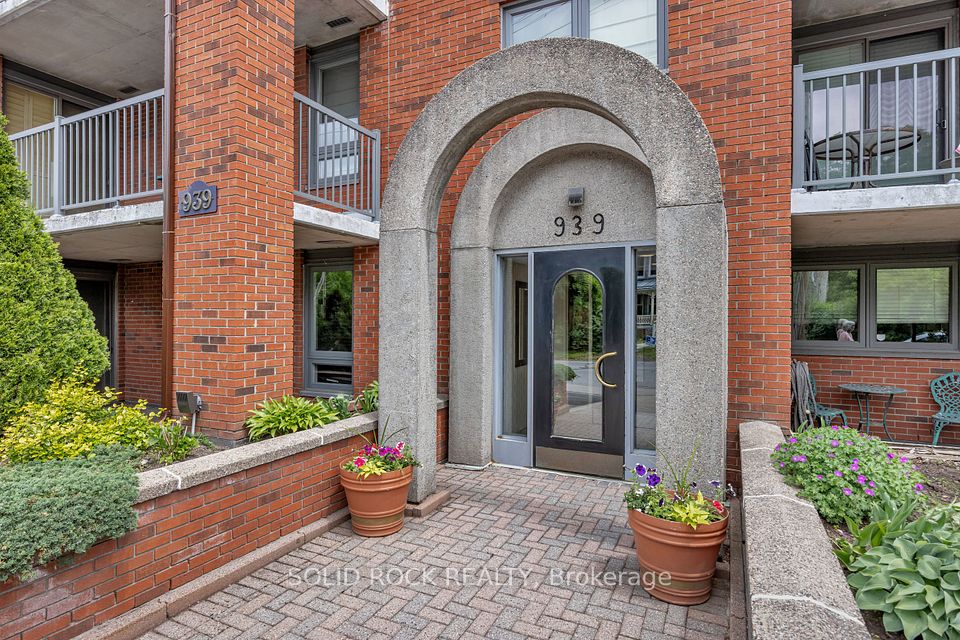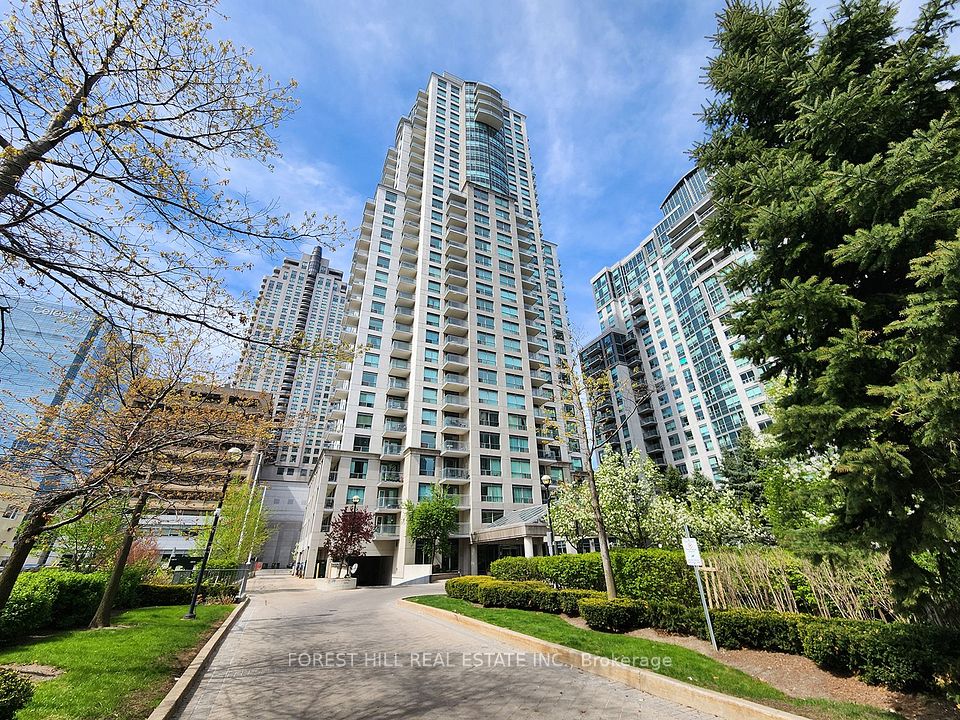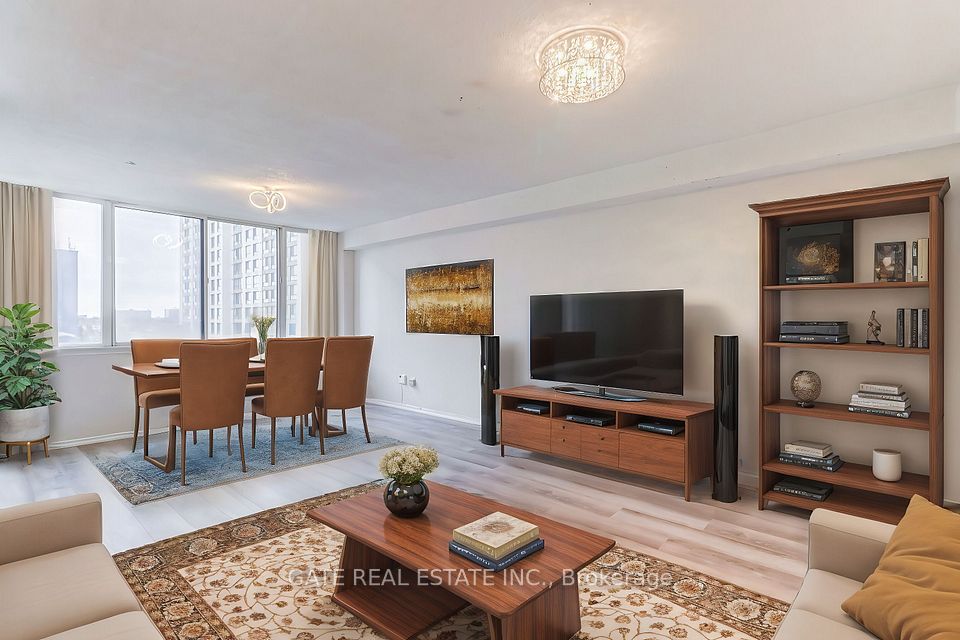
$719,900
4655 Glen Erin Drive, Mississauga, ON L6M 0Z1
Virtual Tours
Price Comparison
Property Description
Property type
Condo Apartment
Lot size
N/A
Style
Apartment
Approx. Area
N/A
Room Information
| Room Type | Dimension (length x width) | Features | Level |
|---|---|---|---|
| Living Room | 5.97 x 3.32 m | Balcony, Combined w/Dining, Laminate | Main |
| Dining Room | 5.97 x 3.32 m | Combined w/Living, W/O To Balcony, Laminate | Main |
| Kitchen | 3.05 x 3.5 m | Quartz Counter, B/I Appliances, Pantry | Main |
| Primary Bedroom | 4.45 x 3.23 m | Ensuite Bath, Walk-In Closet(s), Laminate | Main |
About 4655 Glen Erin Drive
Discover this beautiful 3-bedroom, 2-bathroom condo in the highly sought-after area of Central Erin Mills. This spacious unit boasts an abundance of natural light with its open-concept design and features a modern kitchen equipped with stainless steel appliances and elegant granite countertops, all complemented by impressive 9 ft., smooth ceilings. The interior is tastefully finished with high-quality finishes, including wide plank laminate floors and a substantial pantry with 15 cabinets. The primary suite includes a private ensuite, adding to the unit's appeal. Additional highlights include a locker and designated parking space for your convenience. Situated just a short walk from Erin Mills Town Centre, you'll have access to a wide array of shopping and dining options. Excellent local schools, a nearby hospital, and easy highway access make this location ideal for families and professionals alike. The building offers a wealth of amenities, including 24-hour concierge service, a fitness room, an indoor pool, and two party rooms, ensuring you have everything you need for a comfortable lifestyle.
Home Overview
Last updated
Apr 12
Virtual tour
None
Basement information
None
Building size
--
Status
In-Active
Property sub type
Condo Apartment
Maintenance fee
$747.45
Year built
2024
Additional Details
MORTGAGE INFO
ESTIMATED PAYMENT
Location
Some information about this property - Glen Erin Drive

Book a Showing
Find your dream home ✨
I agree to receive marketing and customer service calls and text messages from homepapa. Consent is not a condition of purchase. Msg/data rates may apply. Msg frequency varies. Reply STOP to unsubscribe. Privacy Policy & Terms of Service.






