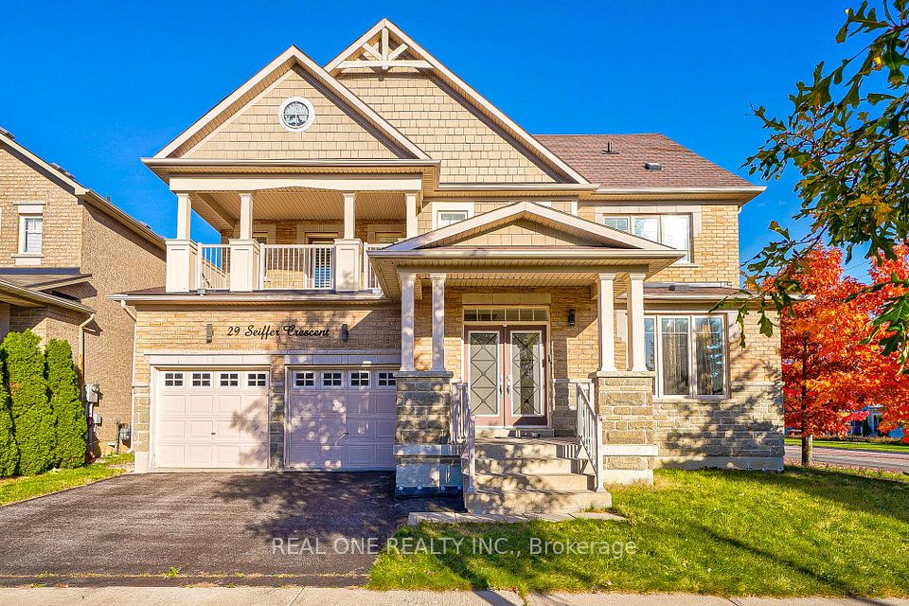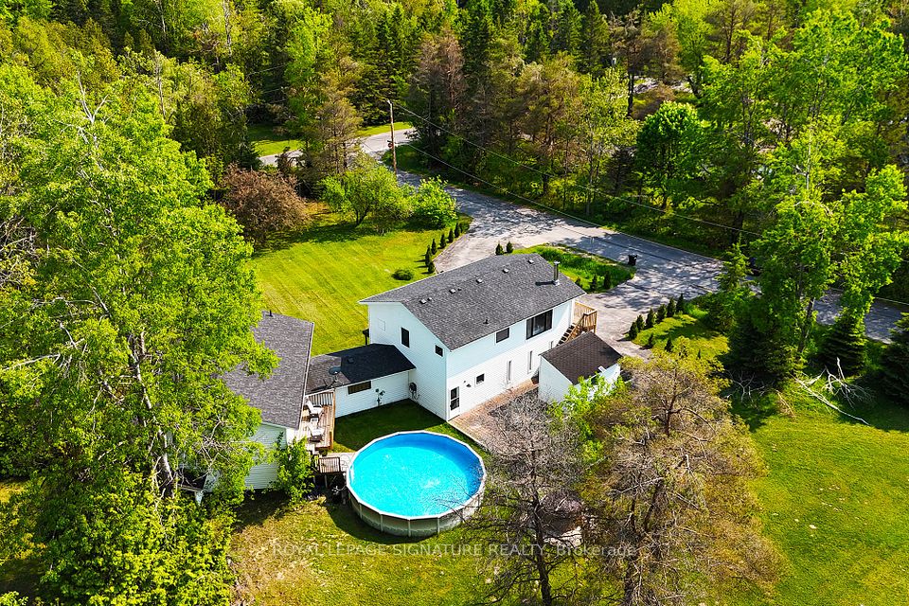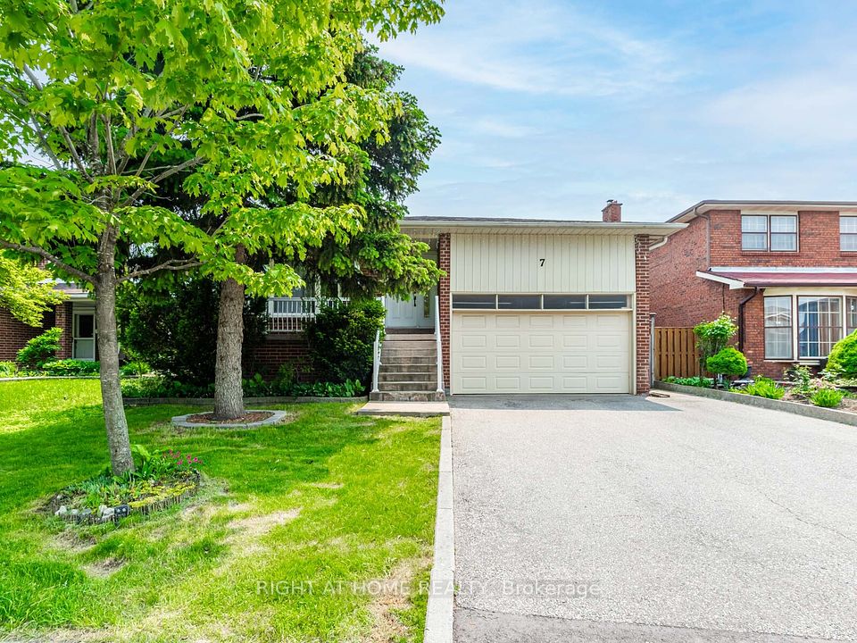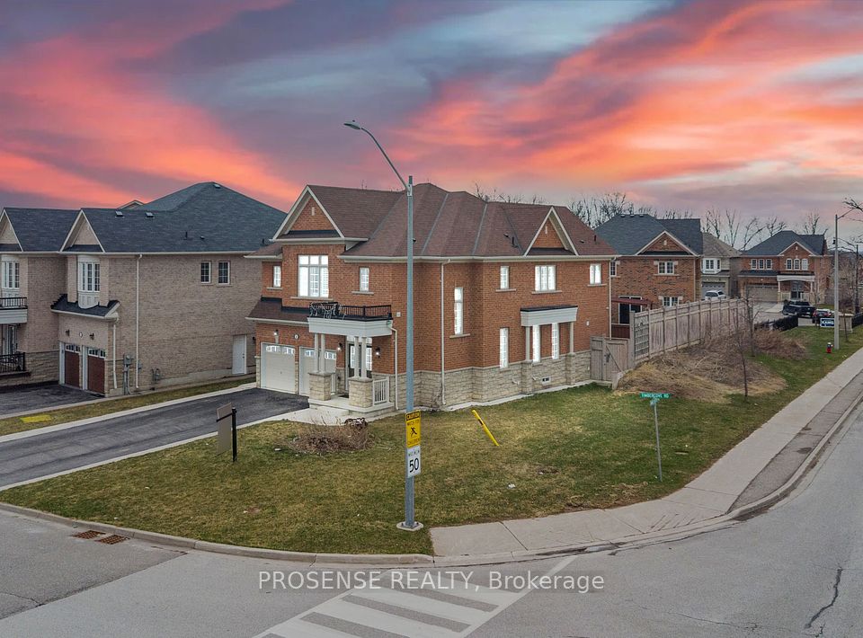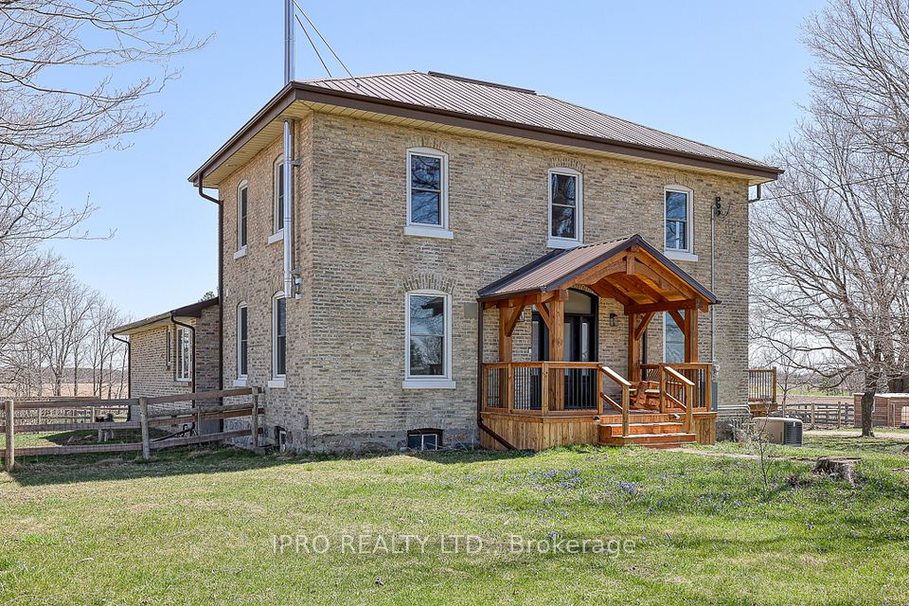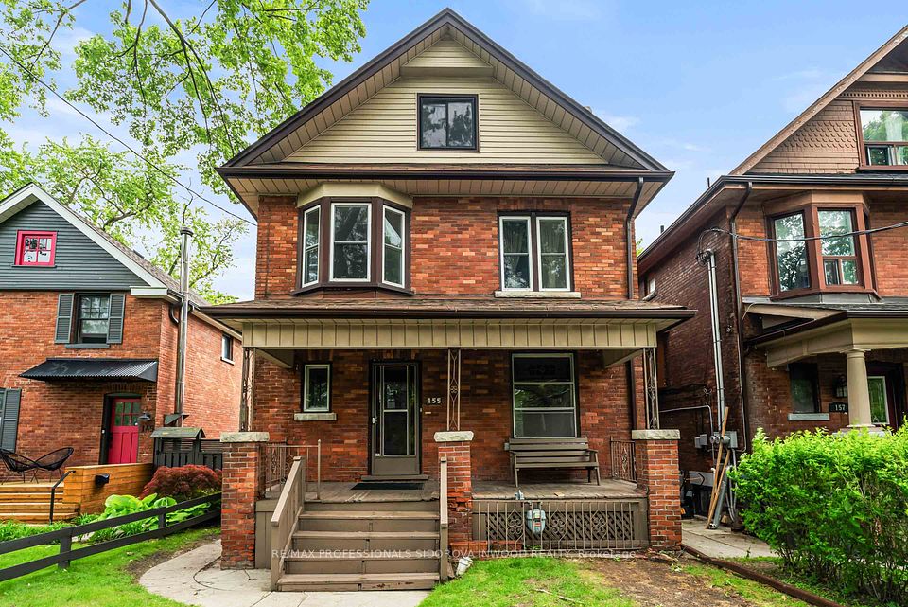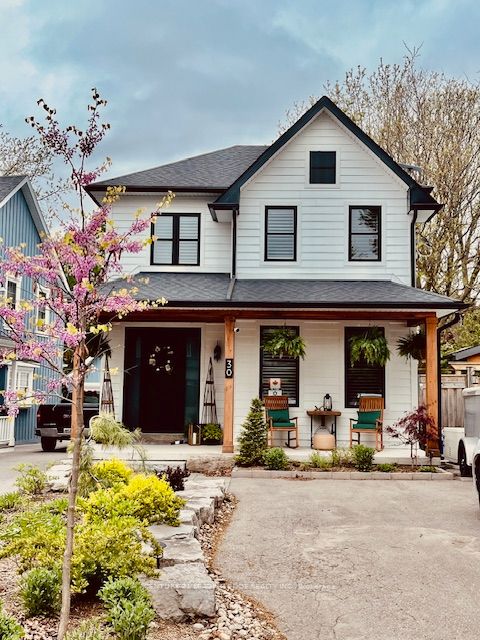
$1,799,000
465 Eagletrace Drive, London North, ON N6G 0E7
Price Comparison
Property Description
Property type
Detached
Lot size
< .50 acres
Style
2-Storey
Approx. Area
N/A
About 465 Eagletrace Drive
Welcome to 465 Eagletrace Drive, an exquisite 6-bedroom, 6-bathroom executive home in the prestigious Sunningdale West community. This custom-built luxury residence spans over 6,000 sq. ft. of thoughtfully designed living space, featuring soaring 20-foot ceilings, floor-to-ceiling windows, and a striking curved oak staircase. Finished basement area. Heated floors on Main Ensuite. From the moment you enter, the grand foyer impresses with its open-concept layout, motion-sensor lighting, and tri-zone climate control for year-round comfort. The main floor boasts a formal dining room and a spacious living area with breathtaking views of a serene pond. The gourmet kitchen is a chefs dream, equipped with premium Miele appliances, quartz countertops, and a walk-in pantry. A cozy breakfast nook and family room, complete with a gas fireplace and custom built-ins, create the perfect setting for relaxation and gatherings. Additionally, a private office with custom millwork provides an ideal workspace for remote work or study.
Home Overview
Last updated
Mar 10
Virtual tour
None
Basement information
Finished with Walk-Out, Full
Building size
--
Status
In-Active
Property sub type
Detached
Maintenance fee
$N/A
Year built
--
Additional Details
MORTGAGE INFO
ESTIMATED PAYMENT
Location
Some information about this property - Eagletrace Drive

Book a Showing
Find your dream home ✨
I agree to receive marketing and customer service calls and text messages from homepapa. Consent is not a condition of purchase. Msg/data rates may apply. Msg frequency varies. Reply STOP to unsubscribe. Privacy Policy & Terms of Service.






