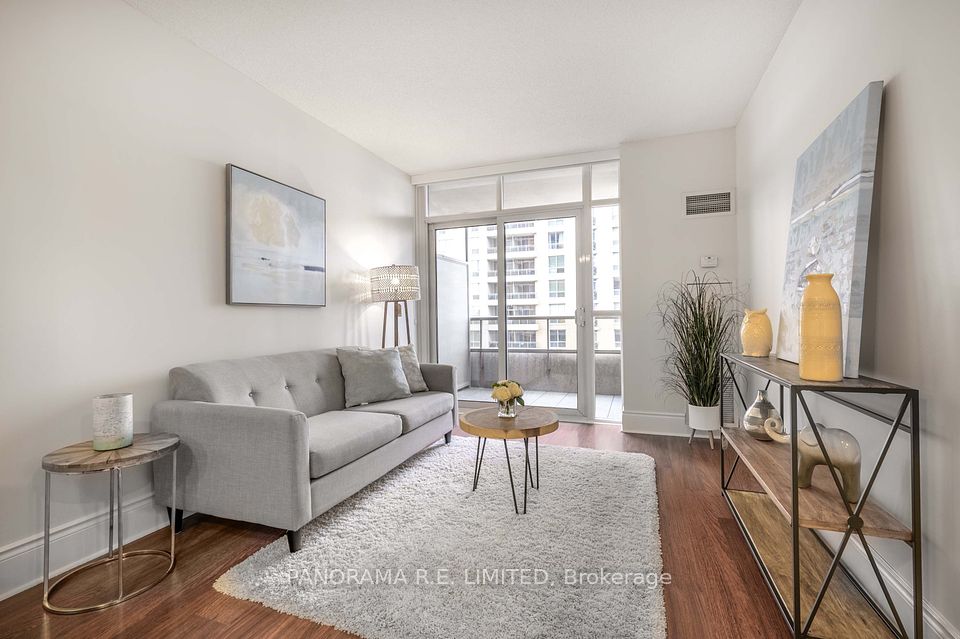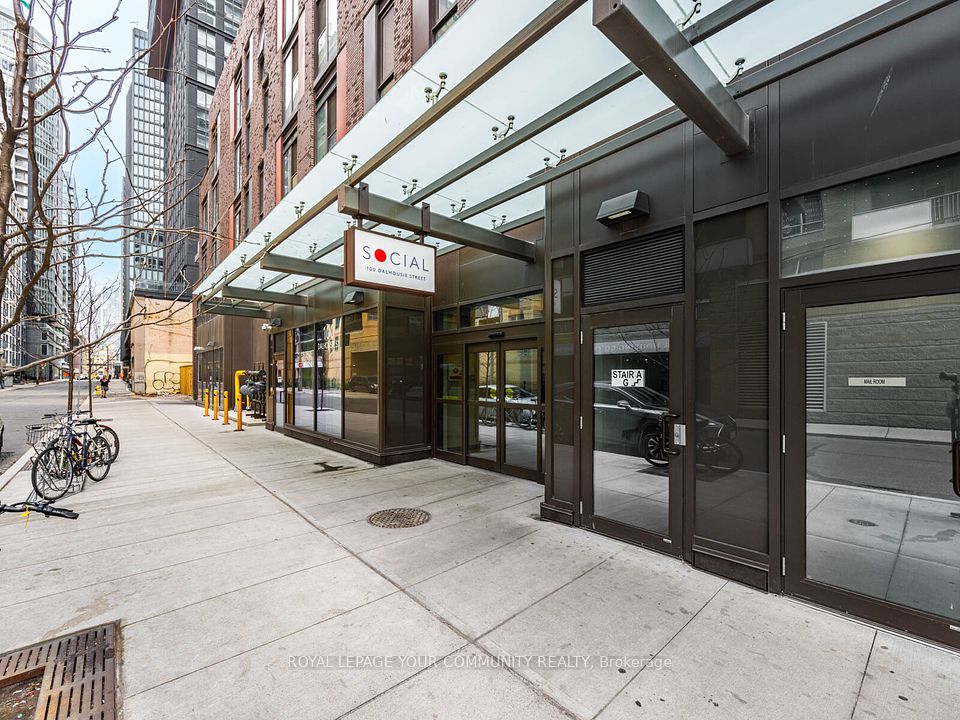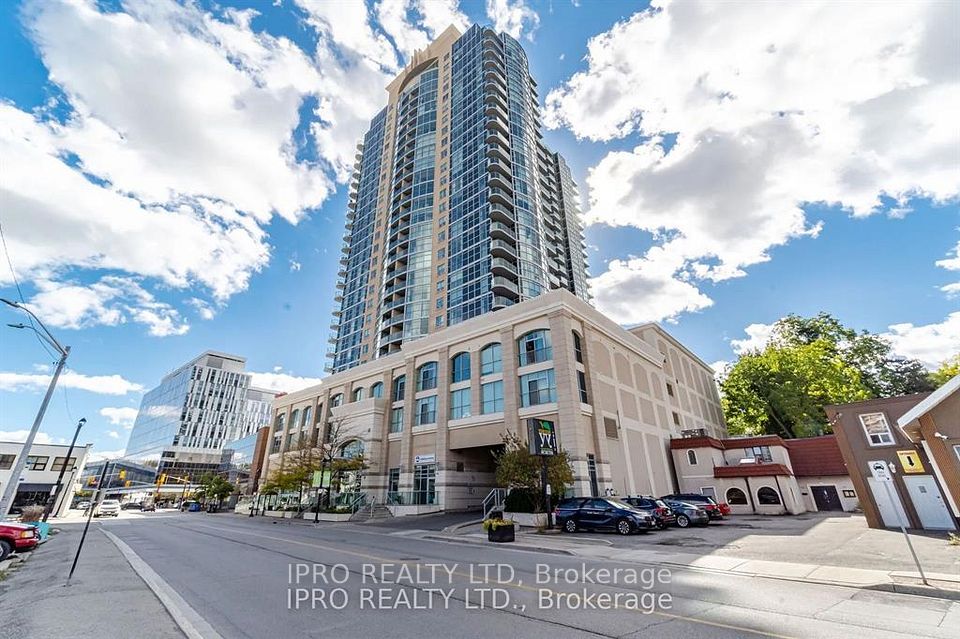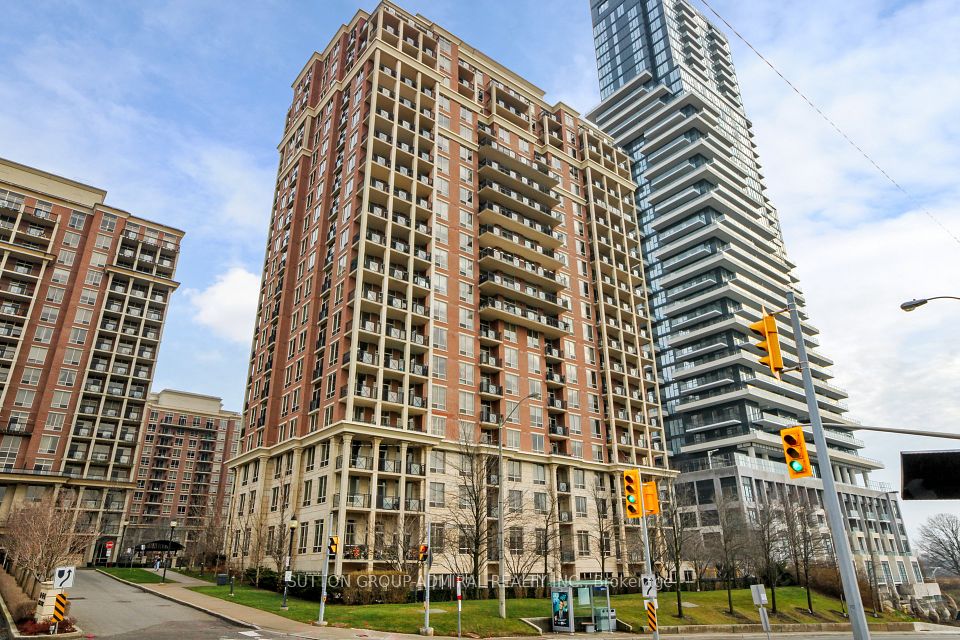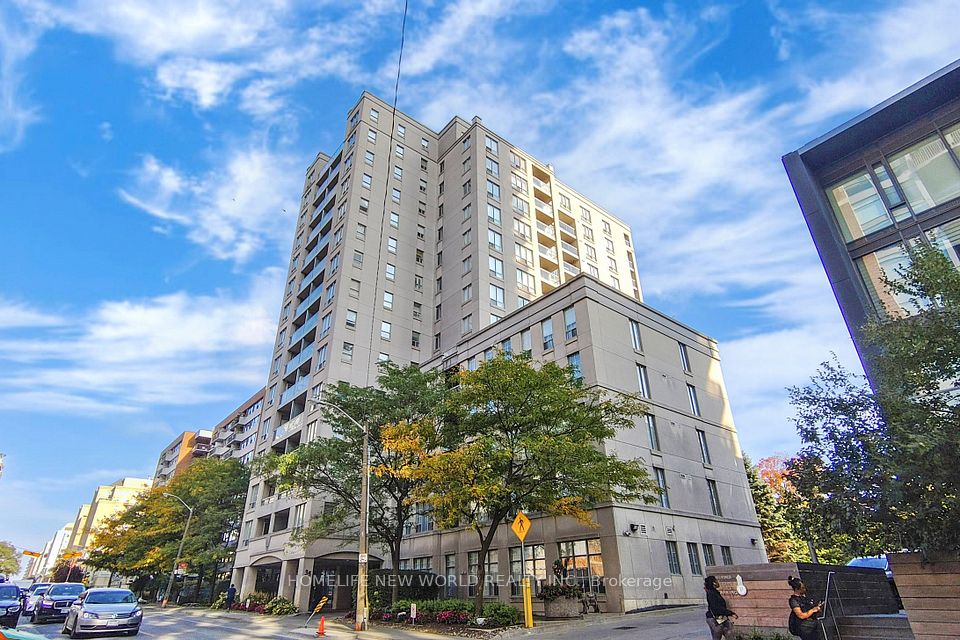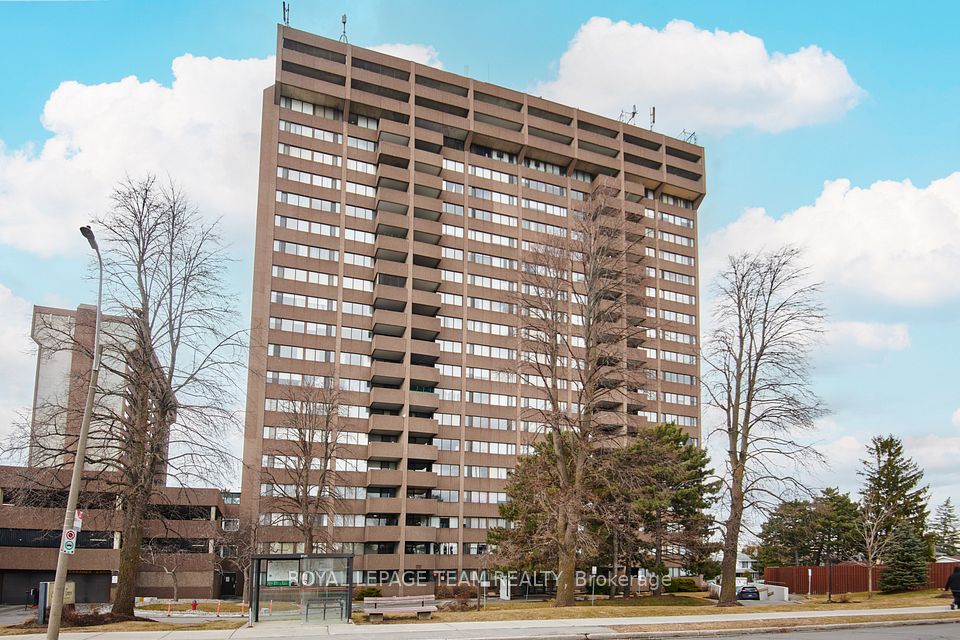$599,000
Last price change Apr 3
4633 Glen Erin Drive, Mississauga, ON L5M 0Y6
Virtual Tours
Price Comparison
Property Description
Property type
Condo Apartment
Lot size
N/A
Style
Apartment
Approx. Area
N/A
Room Information
| Room Type | Dimension (length x width) | Features | Level |
|---|---|---|---|
| Living Room | 3.45 x 3.25 m | Hardwood Floor, Window Floor to Ceiling, Combined w/Dining | Flat |
| Dining Room | 3.63 x 2.69 m | Hardwood Floor, Combined w/Living | Flat |
| Kitchen | 2.57 x 2.44 m | Hardwood Floor, B/I Appliances, Granite Counters | Flat |
| Primary Bedroom | 3.94 x 2.87 m | Hardwood Floor, Window, Closet | Flat |
About 4633 Glen Erin Drive
Welcome to this stunning West-facing 2-bedroom condo at 4633 Glen Erin Drive, Mississauga! Boasting large windows and soaring 9ft ceilings, this unit is filled with natural light, creating a bright and inviting living space. The modern kitchen is equipped with built-in appliances, a sleek glass backsplash, granite countertops, and under-cabinet lighting, making it both stylish and functional. Freshly painted in neutral tones, the condo is move-in ready and designed to suit contemporary tastes. Upgraded designer light fixtures add a touch of elegance throughout the space. Located in one of the best-maintained buildings in the area, residents enjoy 24/7 security and concierge service, ensuring both safety and convenience. The full recreation center includes a pool, sauna, party room, and more, offering a resort-style living experience. The location is unbeatable walking distance to top-rated schools, shopping centers, grocery stores, restaurants, and public transit. Everything you need is at your doorstep!
Home Overview
Last updated
Apr 3
Virtual tour
None
Basement information
Apartment
Building size
--
Status
In-Active
Property sub type
Condo Apartment
Maintenance fee
$683.22
Year built
--
Additional Details
MORTGAGE INFO
ESTIMATED PAYMENT
Location
Some information about this property - Glen Erin Drive

Book a Showing
Find your dream home ✨
I agree to receive marketing and customer service calls and text messages from homepapa. Consent is not a condition of purchase. Msg/data rates may apply. Msg frequency varies. Reply STOP to unsubscribe. Privacy Policy & Terms of Service.







