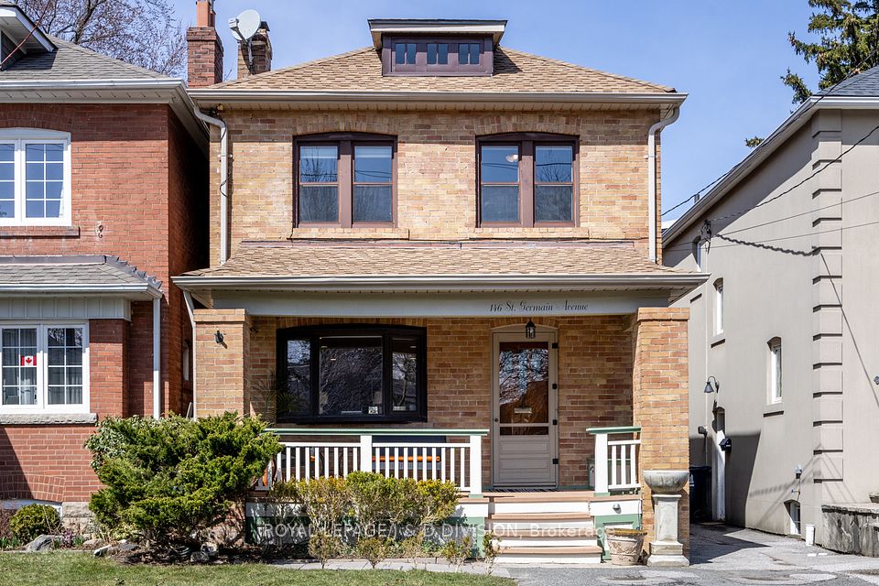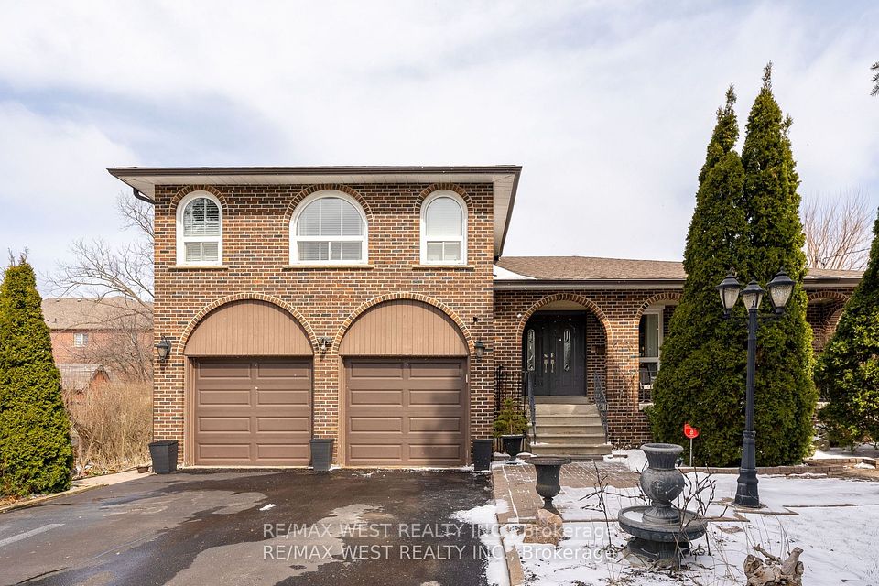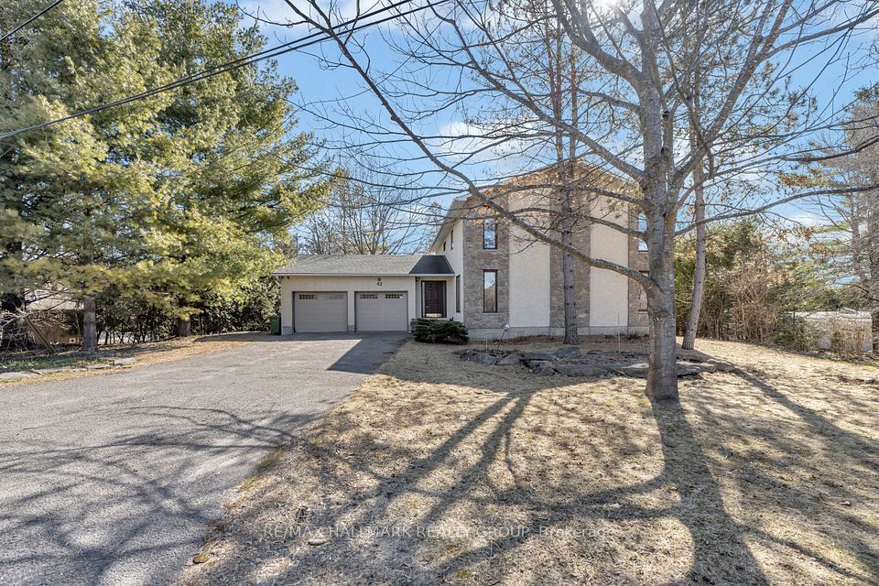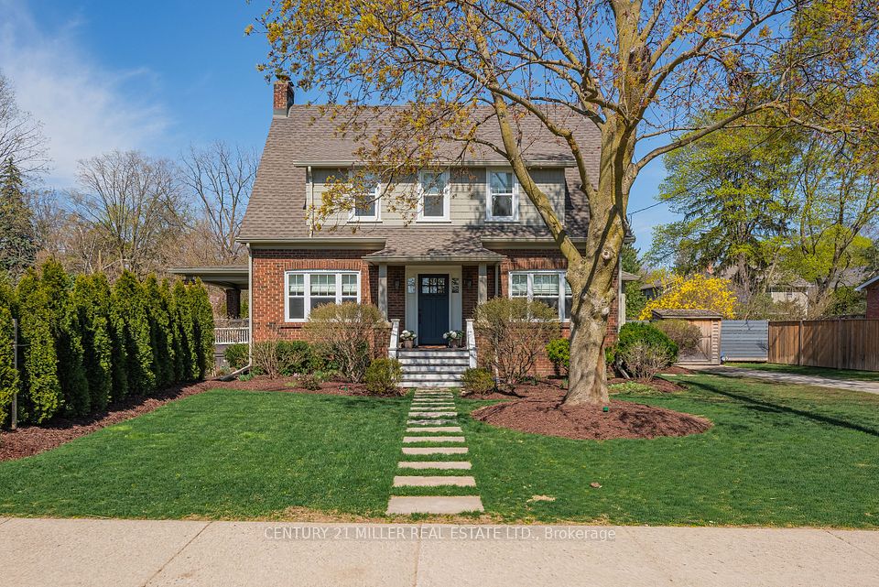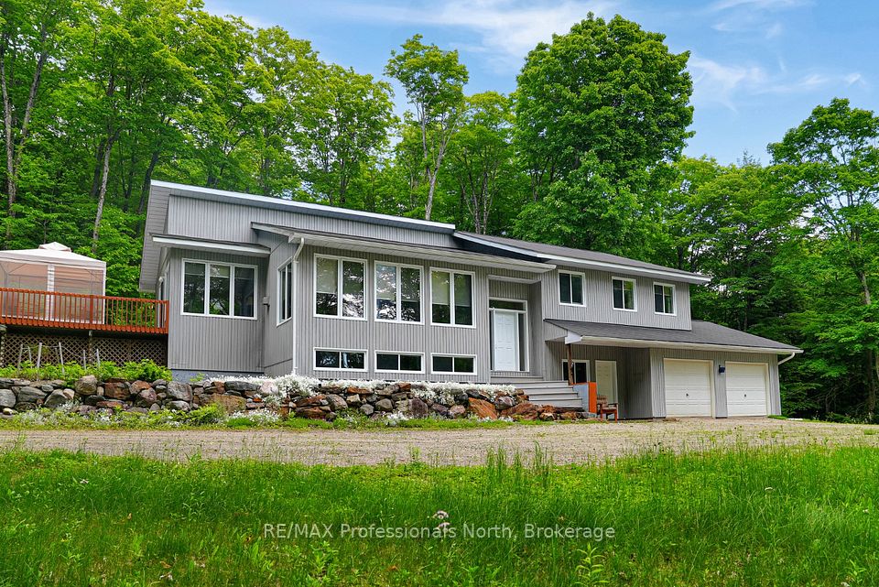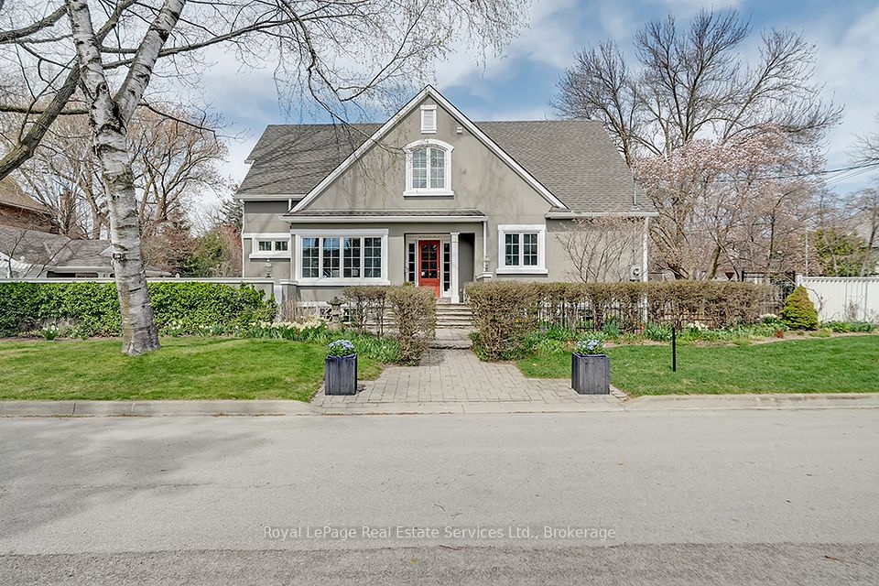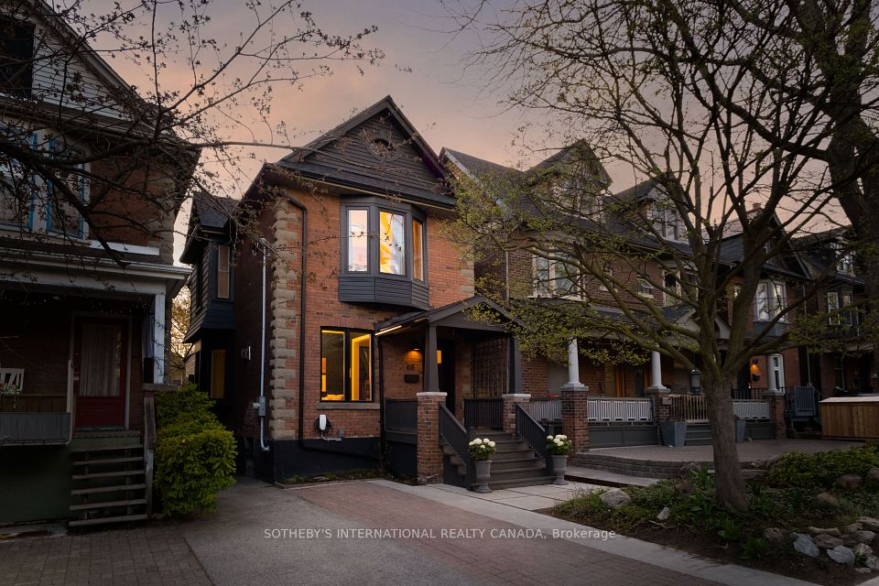$2,680,000
463 Spadina Road, Toronto C03, ON M5P 2W5
Virtual Tours
Price Comparison
Property Description
Property type
Detached
Lot size
N/A
Style
2-Storey
Approx. Area
N/A
Room Information
| Room Type | Dimension (length x width) | Features | Level |
|---|---|---|---|
| Living Room | 5.33 x 3.53 m | Hardwood Floor, Bay Window, Combined w/Dining | Main |
| Dining Room | 3.78 x 3.28 m | Hardwood Floor, Crown Moulding, Pot Lights | Main |
| Kitchen | 4.32 x 2.72 m | Centre Island, Marble Counter, Window | Main |
| Family Room | 3.28 x 3.28 m | Hardwood Floor, Crown Moulding, W/O To Deck | Main |
About 463 Spadina Road
Nestled Within The Charming Enclave Of Forest Hill Village. Approx 2500 Sqft. On 3 Levels. L-Shaped 26 X 108 Ft Lot, 2 Car Pkg Incl Gar & Pri Drive Off Coulson Ave. A Wonderful Layout with The Main Floor Featuring Expansive Principal Living And Dining Rooms Walking Out to Generous Deck & Large Private Garden, and The Updated Eat-In Kitchen Island As A Stunning Centerpiece For Both Entertaining And Culinary Delights. The Second Floor Offers A Cozy Primary Bedroom with Spacious Ensuite with Two Sinks and Skylight, His & Hers Walk-in Closets and a Private Balcony, Complemented By Two Additional Double-Closet Bedrooms. Steps To Forest Hill Village, Shopping, Fine Dining, Top Schools Incl. BSS & UCC, St. Clair Subway, Playgrounds, Beautiful Parks and Scenic Trails. This Home Presents An Ideal Urban Family Setting For The Most Discerning Homeowner. Chance to Put Down Roots in One of Canada's Best School Districts and Most Coveted Communities!
Home Overview
Last updated
Mar 19
Virtual tour
None
Basement information
Finished
Building size
--
Status
In-Active
Property sub type
Detached
Maintenance fee
$N/A
Year built
--
Additional Details
MORTGAGE INFO
ESTIMATED PAYMENT
Location
Some information about this property - Spadina Road

Book a Showing
Find your dream home ✨
I agree to receive marketing and customer service calls and text messages from homepapa. Consent is not a condition of purchase. Msg/data rates may apply. Msg frequency varies. Reply STOP to unsubscribe. Privacy Policy & Terms of Service.







