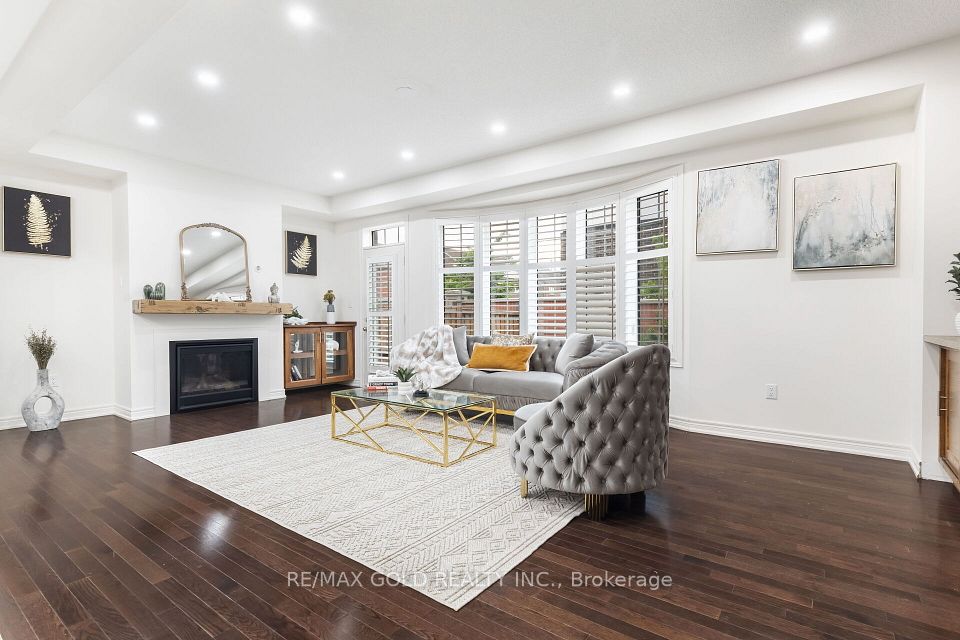
$1,100,000
Last price change May 23
463 Rutherford Road, Brampton, ON L6V 3R8
Virtual Tours
Price Comparison
Property Description
Property type
Detached
Lot size
N/A
Style
2-Storey
Approx. Area
N/A
Room Information
| Room Type | Dimension (length x width) | Features | Level |
|---|---|---|---|
| Living Room | 6.69 x 3.34 m | Hardwood Floor, Pot Lights, Window | Main |
| Family Room | 5.15 x 3.07 m | Hardwood Floor, Window, Fireplace | Main |
| Dining Room | 3.7 x 3.22 m | Hardwood Floor, Pot Lights, Window | Main |
| Kitchen | 5.8 x 3.38 m | Tile Floor, Pot Lights, Combined w/Br | Main |
About 463 Rutherford Road
Welcome to Well Maintainained,4+2 Bedroom, 4 Washroom. Detached 50 feet Wide lot size in Brampton. Upgraded Hardwood floor at upper level Throughout, Pot Lights, The primary bedroom offers a walk-in closet and a luxurious 4-piece ensuite. Enter into the inviting foyer offering open concept spacious layout . finished 2 Bedroom basement with a separate side entrance . Upgrades As per Seller are upgraded Garage Windows, Main Front door (2024), Upgraded Oak Staircase, Front & Back Door, Grace Windows, Replace (2017), New Roof (2023), Upgrade kitchen counter top and cabinets And much More . Location: Walking distance to schools, parks, and amenities. Close to Highway 410, Bramalea City Centre, and Brampton Civic Hospital. Ideal for first-time buyers or families seeking a modern home with rental income potential
Home Overview
Last updated
May 23
Virtual tour
None
Basement information
Finished, Separate Entrance
Building size
--
Status
In-Active
Property sub type
Detached
Maintenance fee
$N/A
Year built
--
Additional Details
MORTGAGE INFO
ESTIMATED PAYMENT
Location
Some information about this property - Rutherford Road

Book a Showing
Find your dream home ✨
I agree to receive marketing and customer service calls and text messages from homepapa. Consent is not a condition of purchase. Msg/data rates may apply. Msg frequency varies. Reply STOP to unsubscribe. Privacy Policy & Terms of Service.






