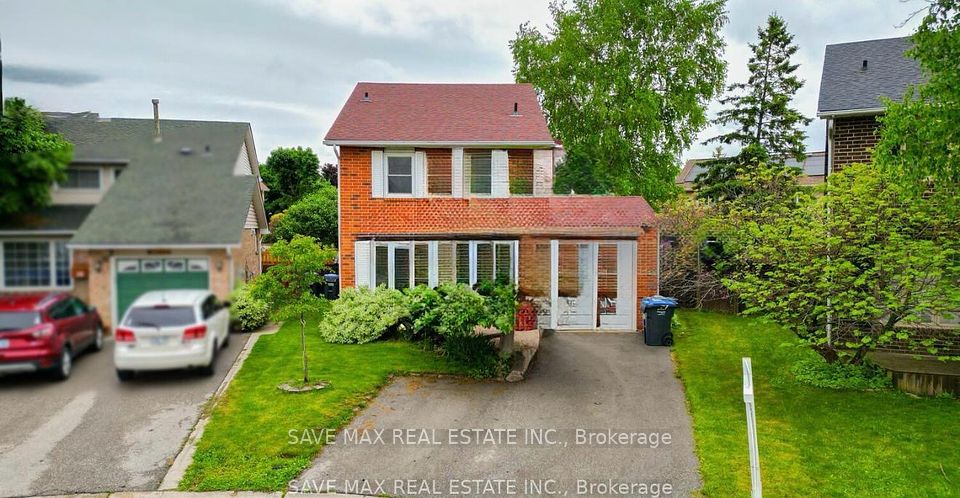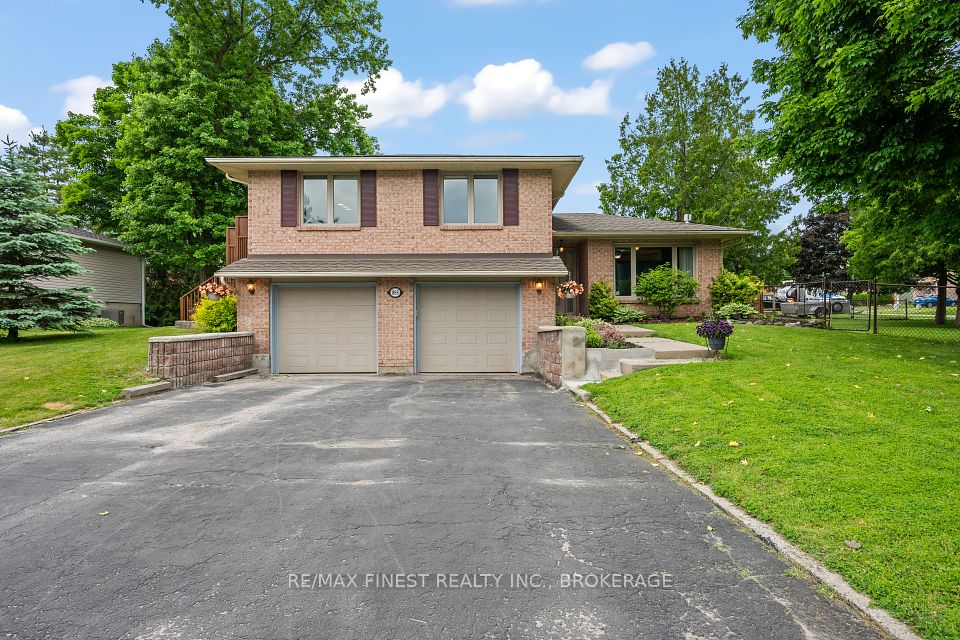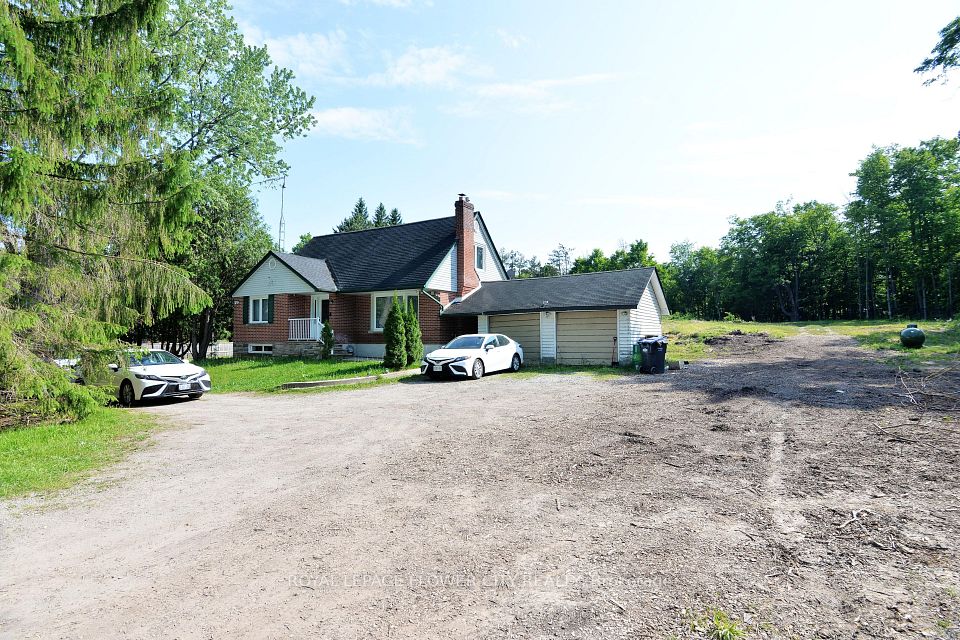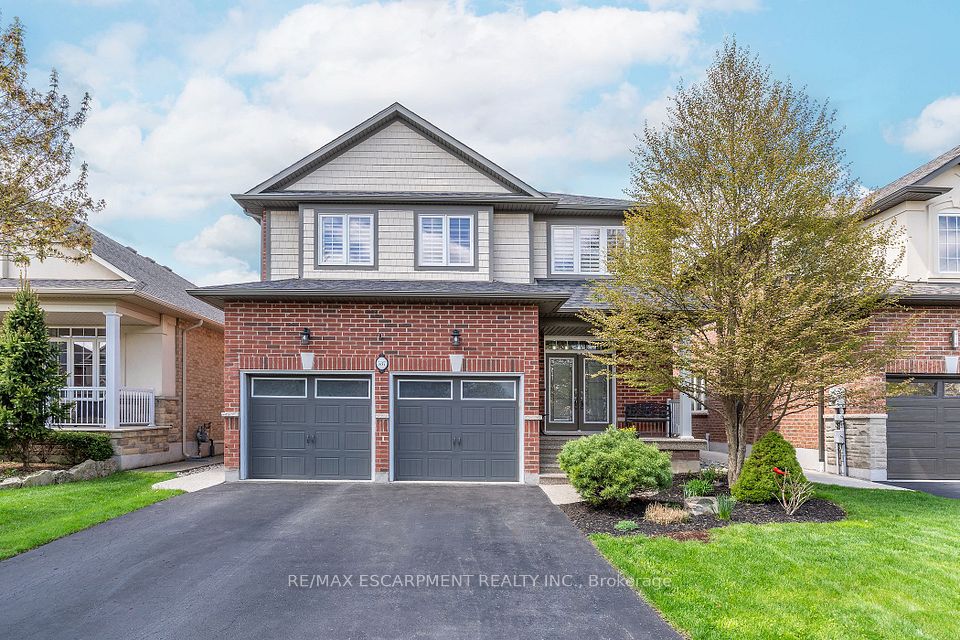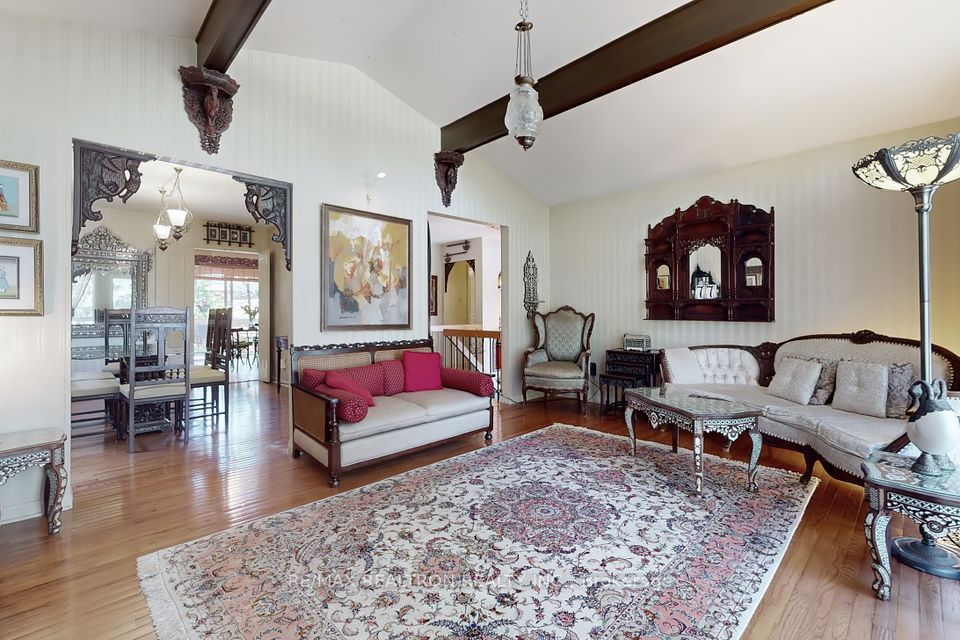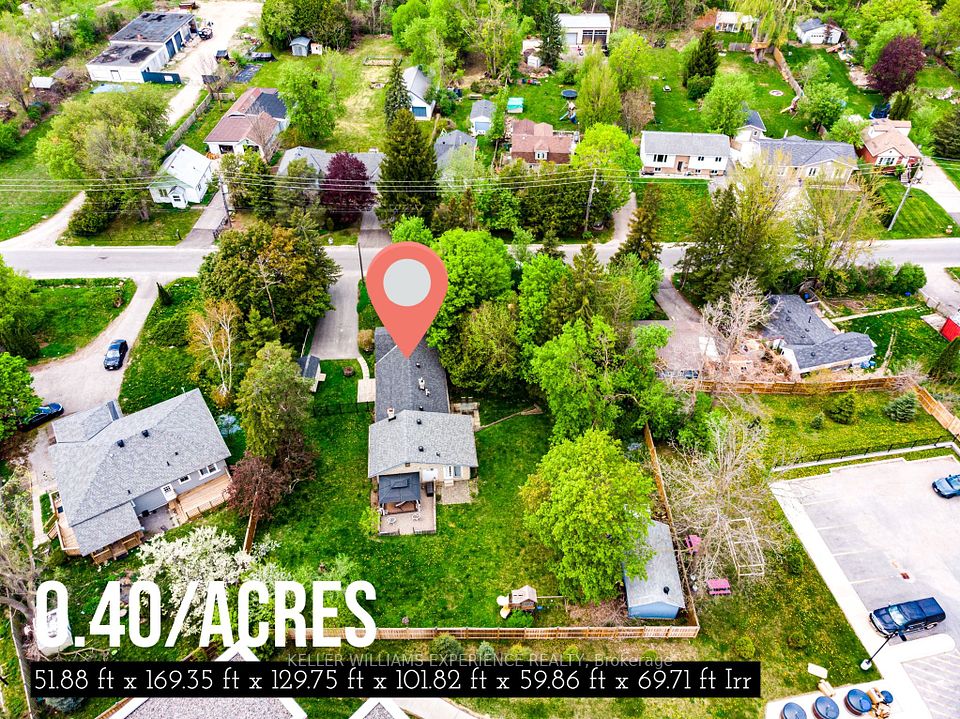
$980,000
462 Reeves Way Boulevard, Whitchurch-Stouffville, ON L4A 0H2
Virtual Tours
Price Comparison
Property Description
Property type
Detached
Lot size
N/A
Style
2-Storey
Approx. Area
N/A
Room Information
| Room Type | Dimension (length x width) | Features | Level |
|---|---|---|---|
| Living Room | 3.84 x 2.98 m | Hardwood Floor, Overlooks Frontyard, Closet | Main |
| Family Room | 4.93 x 3.9 m | Hardwood Floor, Gas Fireplace, Open Concept | Main |
| Kitchen | 3.04 x 3.38 m | Tile Floor, Quartz Counter, Backsplash | Main |
| Breakfast | 2.74 x 3.38 m | Tile Floor, W/O To Patio, Family Size Kitchen | Main |
About 462 Reeves Way Boulevard
Beautifully updated and meticulously maintained, this move-in ready home in Stouffville offers modern features and timeless finishes. Recent upgrades include interlocking stonework (2022), a new furnace (2023), and a new roof (2022). The main floor features elegant hardwood flooring, a separate family room, and direct access to the garage, which includes built-in storage shelves and a second fridge (2022, included). The bright kitchen is finished with quartz countertops and offers ample space for everyday living. This home also features a smart home system (Smart Life eWeLink) that controls Wi-Fi activated lighting, the thermostat, and a security system providing added comfort, convenience, and peace of mind. Upstairs, the second floor (updated with hardwood in 2020) includes a spacious primary bedroom with a custom walk-in closet (2020) and a 4-piece ensuite with a new glass shower door (2025). The second bedroom is generously sized with a large closet, and the third bedroom includes a private balcony. The main upstairs bathroom was fully renovated in 2022. The fully finished basement (2022) features a stylish 3-piece bathroom, an open-concept bedroom or living area, and a large L-shaped cold cellar ideal for storage. Located close to parks, schools, and shopping, this home is perfect for families seeking small-town charm with proximity to Toronto. A great opportunity to live in one of Stouffvilles most desirable communities.
Home Overview
Last updated
22 hours ago
Virtual tour
None
Basement information
Finished
Building size
--
Status
In-Active
Property sub type
Detached
Maintenance fee
$N/A
Year built
--
Additional Details
MORTGAGE INFO
ESTIMATED PAYMENT
Location
Some information about this property - Reeves Way Boulevard

Book a Showing
Find your dream home ✨
I agree to receive marketing and customer service calls and text messages from homepapa. Consent is not a condition of purchase. Msg/data rates may apply. Msg frequency varies. Reply STOP to unsubscribe. Privacy Policy & Terms of Service.






