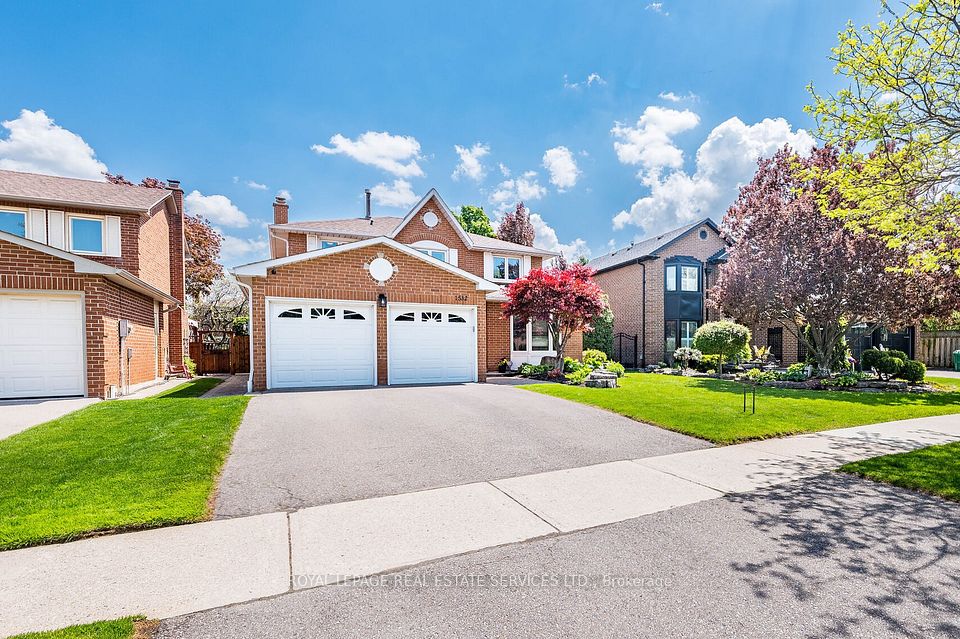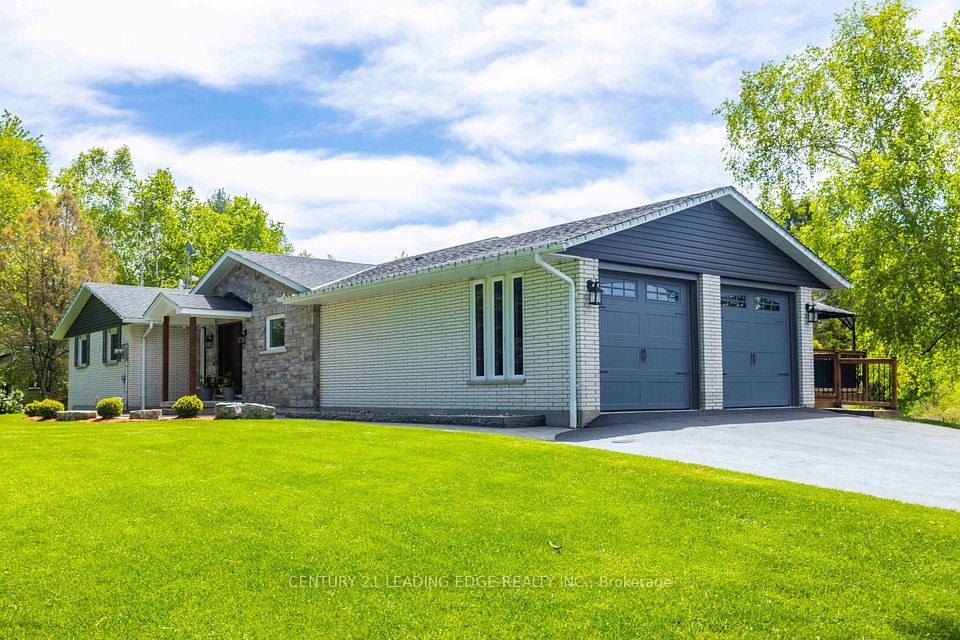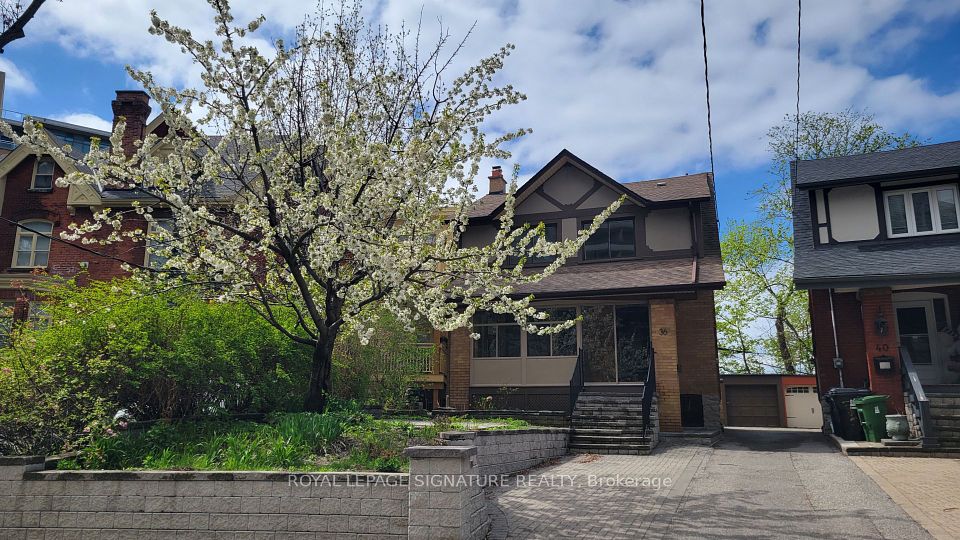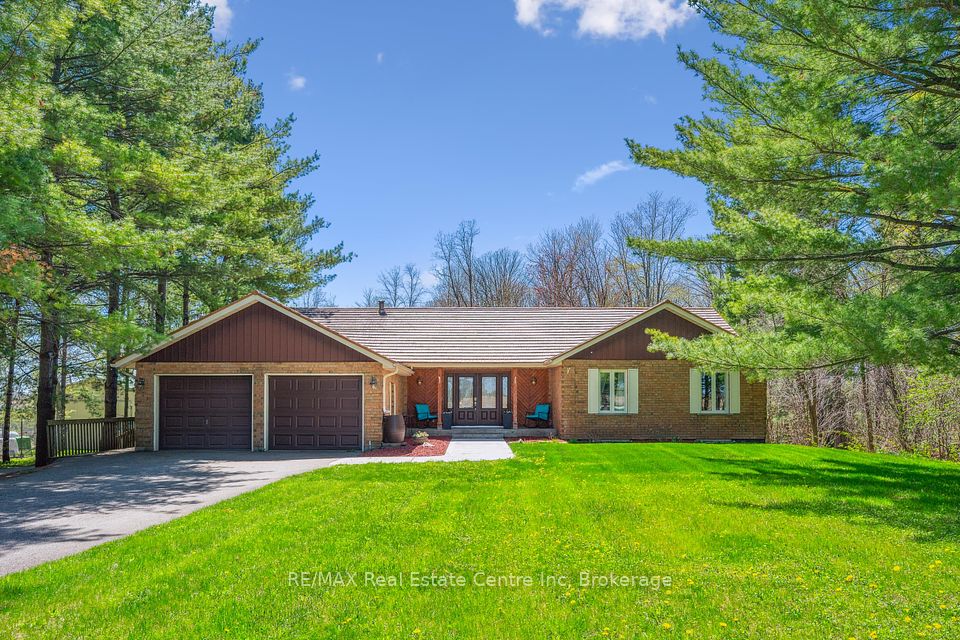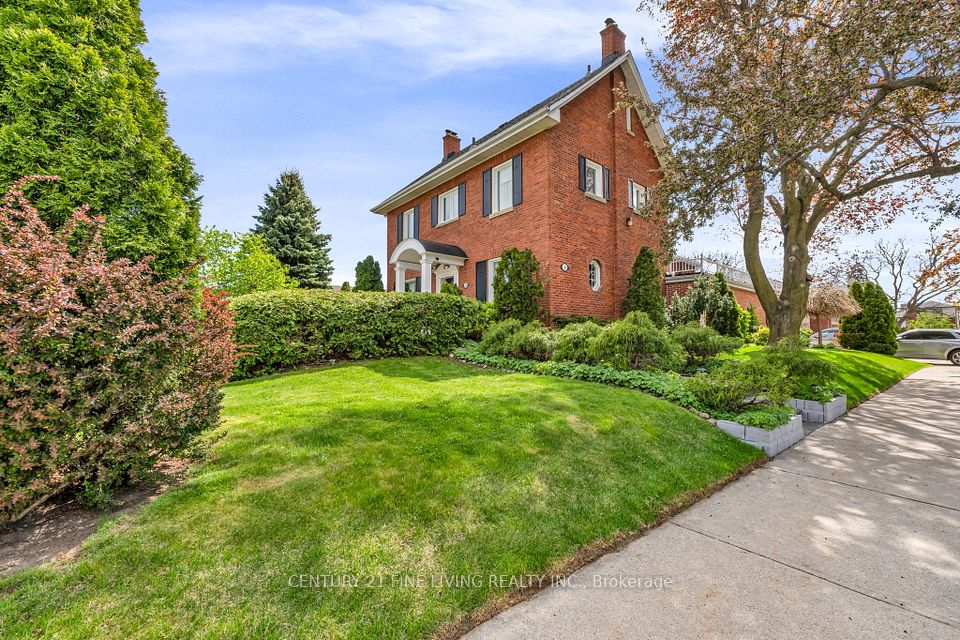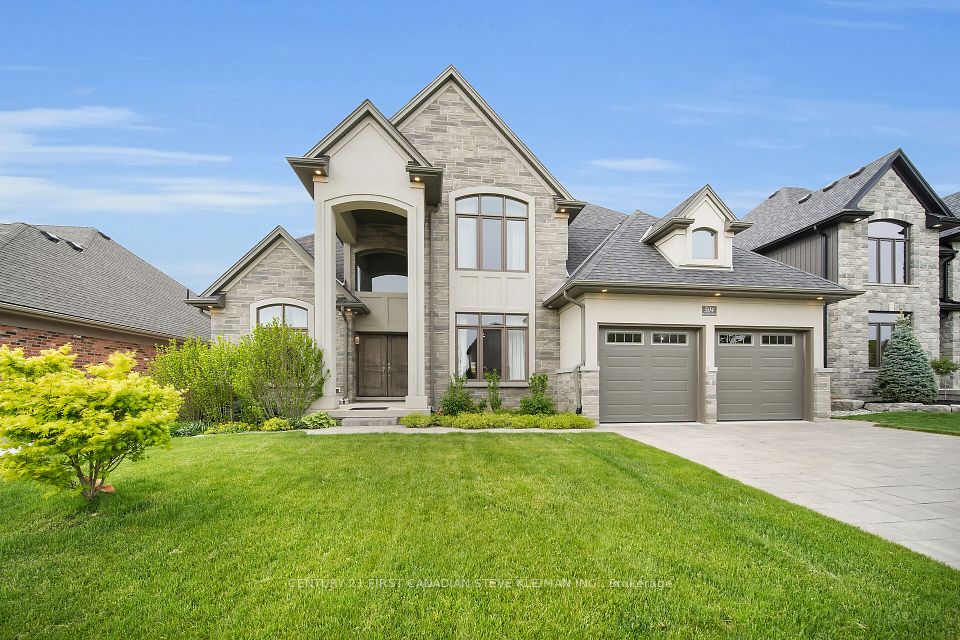
$1,799,000
462 Delaney Drive, Ajax, ON L1T 3Y5
Virtual Tours
Price Comparison
Property Description
Property type
Detached
Lot size
N/A
Style
Bungaloft
Approx. Area
N/A
Room Information
| Room Type | Dimension (length x width) | Features | Level |
|---|---|---|---|
| Living Room | 5.52 x 4.2 m | Open Concept, Bay Window, Hardwood Floor | Main |
| Dining Room | 4.15 x 3.47 m | Open Concept, Window, Hardwood Floor | Main |
| Family Room | 4 x 5.2 m | Open Concept, Cathedral Ceiling(s), Picture Window | Main |
| Library | 4.3 x 5.4 m | Hardwood Floor, Overlooks Family | Upper |
About 462 Delaney Drive
Immaculate Home On A Premium 68.54 Foot Wide Lot Backing Onto Riverside Golf Course, Walk-Out To Deck With Scenic Golf Course View, Large Foyer, 3 Bathrooms, 3 Spacious Bedrooms On Main Floor. Sun-filled Family Room With Cathedral Ceiling, Brand New Engineered Hardwood Throughout Main Floor and Upper Floor. Finished In-law Suite Walkout Basement With Hardwood Flooring, 1 Bathrooms, 2 Spacious Bedrooms, Large Kitchen With Oversized Island. Conveniently Located Near Highly-rated Schools; Eagle Ridge Public School & Pickering High School, Perfect Community For Families.
Home Overview
Last updated
8 hours ago
Virtual tour
None
Basement information
Walk-Out, Finished
Building size
--
Status
In-Active
Property sub type
Detached
Maintenance fee
$N/A
Year built
2024
Additional Details
MORTGAGE INFO
ESTIMATED PAYMENT
Location
Some information about this property - Delaney Drive

Book a Showing
Find your dream home ✨
I agree to receive marketing and customer service calls and text messages from homepapa. Consent is not a condition of purchase. Msg/data rates may apply. Msg frequency varies. Reply STOP to unsubscribe. Privacy Policy & Terms of Service.






