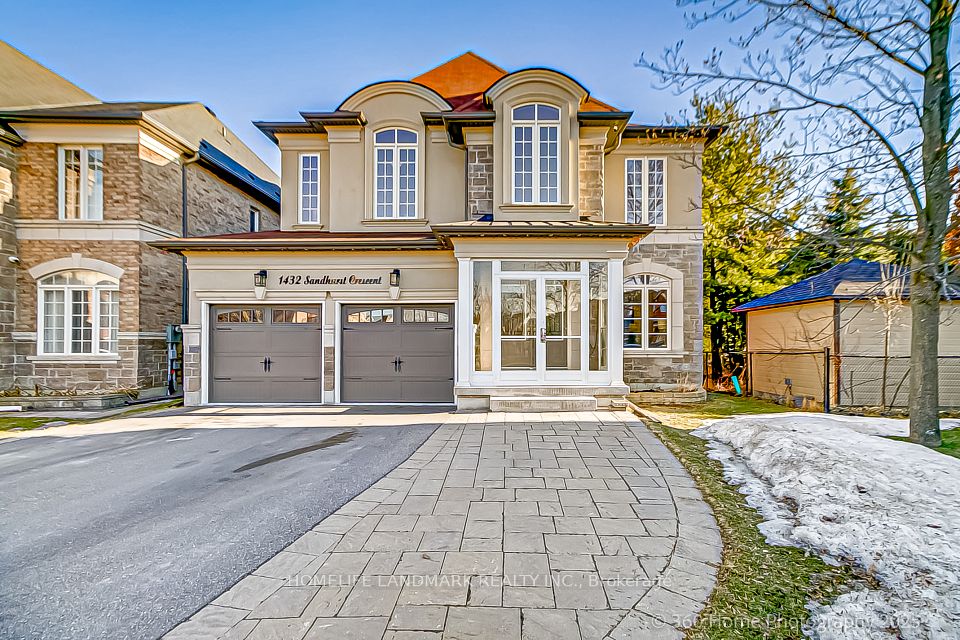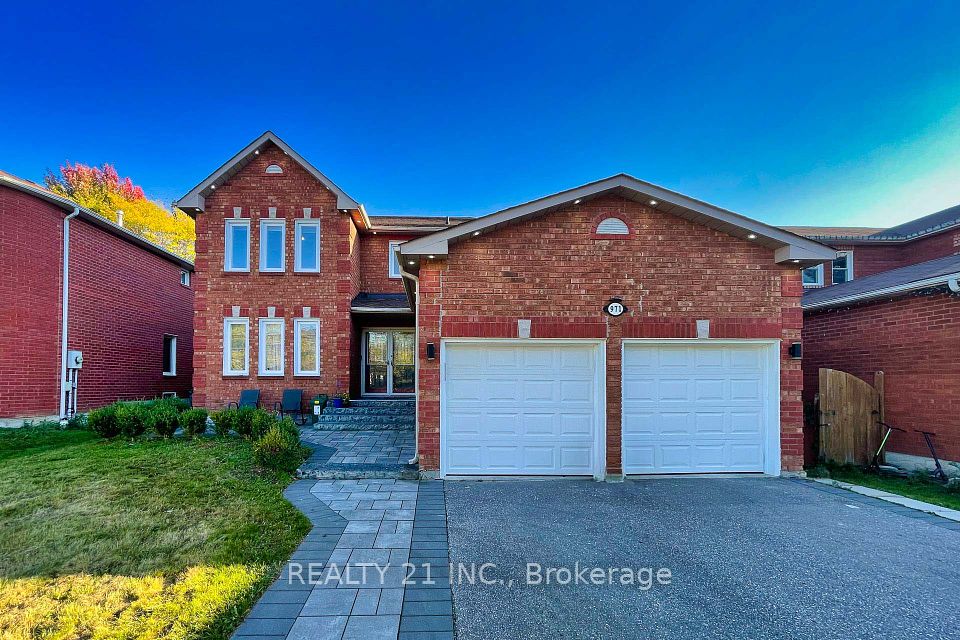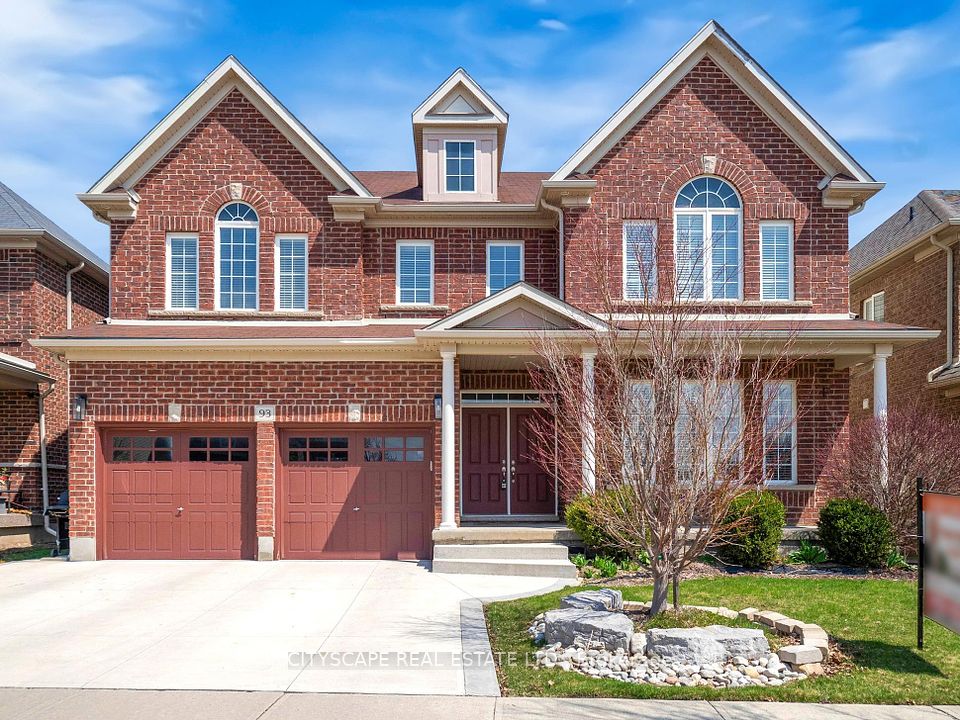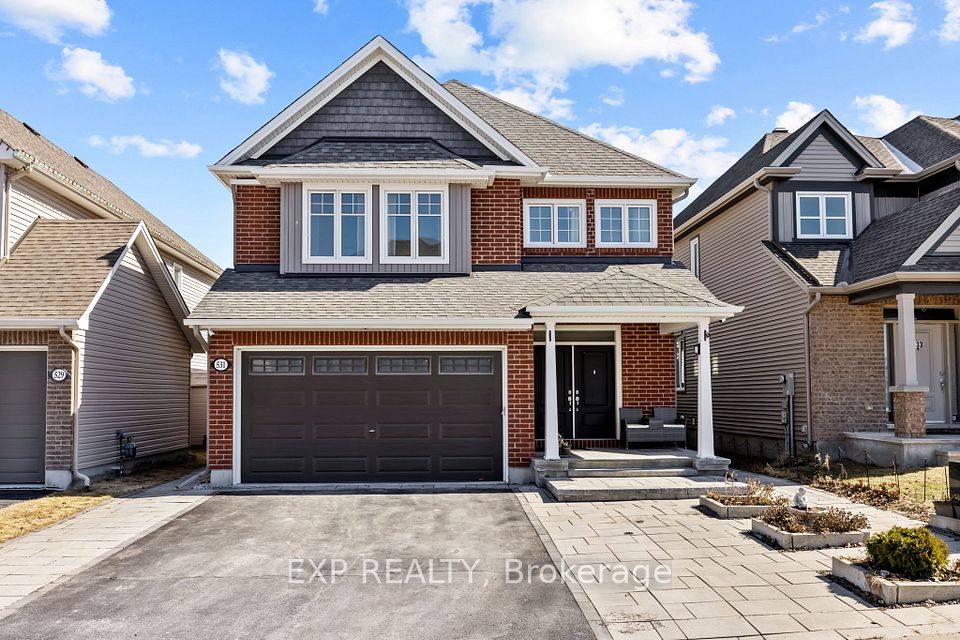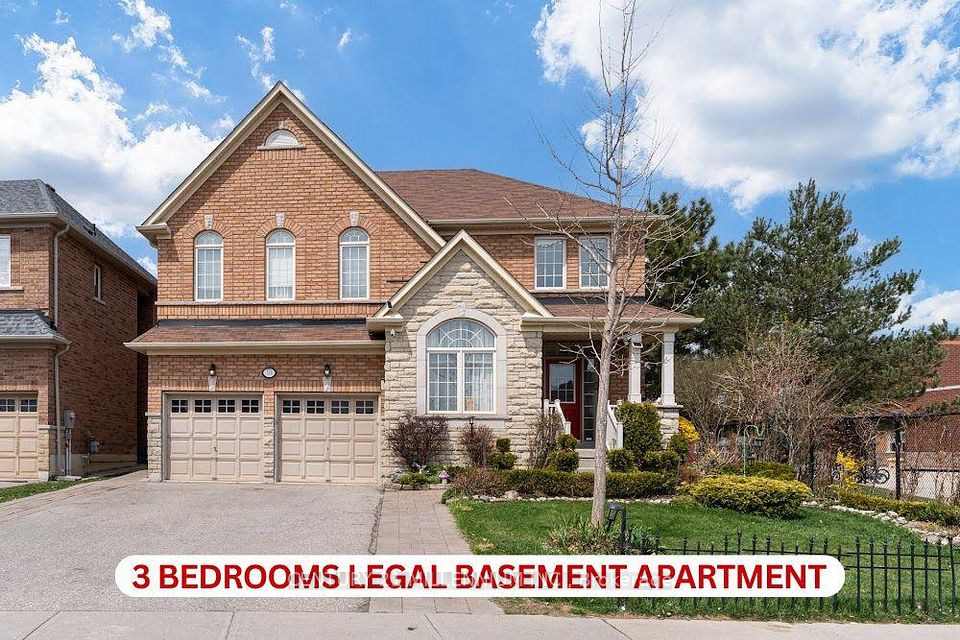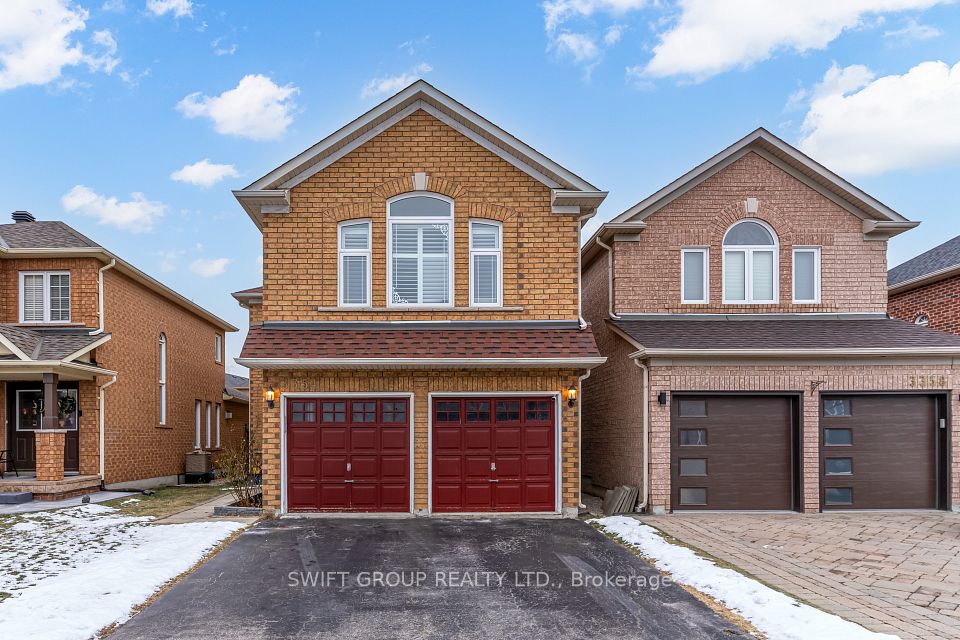$1,449,900
461 Boyd Lane, Milton, ON L9T 2X5
Price Comparison
Property Description
Property type
Detached
Lot size
N/A
Style
2-Storey
Approx. Area
N/A
Room Information
| Room Type | Dimension (length x width) | Features | Level |
|---|---|---|---|
| Living Room | 4.12 x 3.6 m | Hardwood Floor, Gas Fireplace | Main |
| Dining Room | 3.66 x 3.66 m | Hardwood Floor, Large Window | Main |
| Kitchen | 4.27 x 4.22 m | Stainless Steel Appl | Main |
| Breakfast | N/A | Combined w/Kitchen, W/O To Yard | Main |
About 461 Boyd Lane
This stunning Saugeen model, showcasing a French Chateau-style extended elevation, spans approximately 2700 Sqft above grade with legally finished basement. Perfectly situated on a premier lot in a family-friendly neighborhood, this home offers 5+2 bedrooms, 5 bathrooms, and exceptional upgrades. The inviting foyer leads to a bright, open-concept design with 9-ft smooth ceilings, elegant hardwood floors, and large windows that bathe the space in natural light. The chef's kitchen boasts quartz countertops, a waterfall central island, black stainless steel smart appliances, custom 8-ft cabinetry, and a sleek backsplash. The main floor also features a formal dining room, great room, crown moulded ceilings, and oak staircase. The luxurious primary suite includes a spa-like 5-piece ensuite, glass shower, double vessel sinks, and a soaker tub. Additional bedrooms are well-appointed, including a Jack & Jill bathroom and another full bath. The second-floor laundry room with smart appliances adds convenience. The legally finished basement offers 2 bedrooms, a full kitchen, a 3-piece washroom, a separate laundry, and aside entrance. Exterior features include a double garage, fully fenced backyard. Located minutes from schools, parks, the future educational village, and easy access to Oakville and Mississauga, this home combines luxury and practicality for modern family living.
Home Overview
Last updated
20 hours ago
Virtual tour
None
Basement information
Finished, Separate Entrance
Building size
--
Status
In-Active
Property sub type
Detached
Maintenance fee
$N/A
Year built
--
Additional Details
MORTGAGE INFO
ESTIMATED PAYMENT
Location
Some information about this property - Boyd Lane

Book a Showing
Find your dream home ✨
I agree to receive marketing and customer service calls and text messages from homepapa. Consent is not a condition of purchase. Msg/data rates may apply. Msg frequency varies. Reply STOP to unsubscribe. Privacy Policy & Terms of Service.







