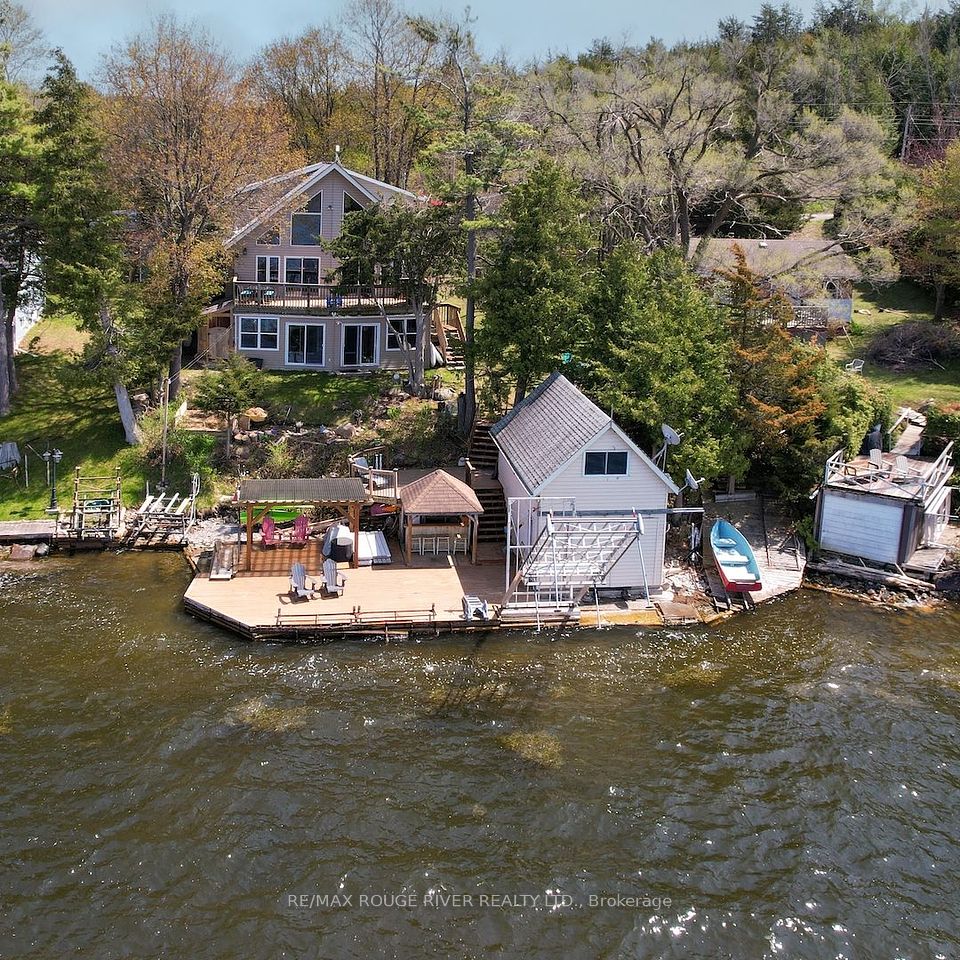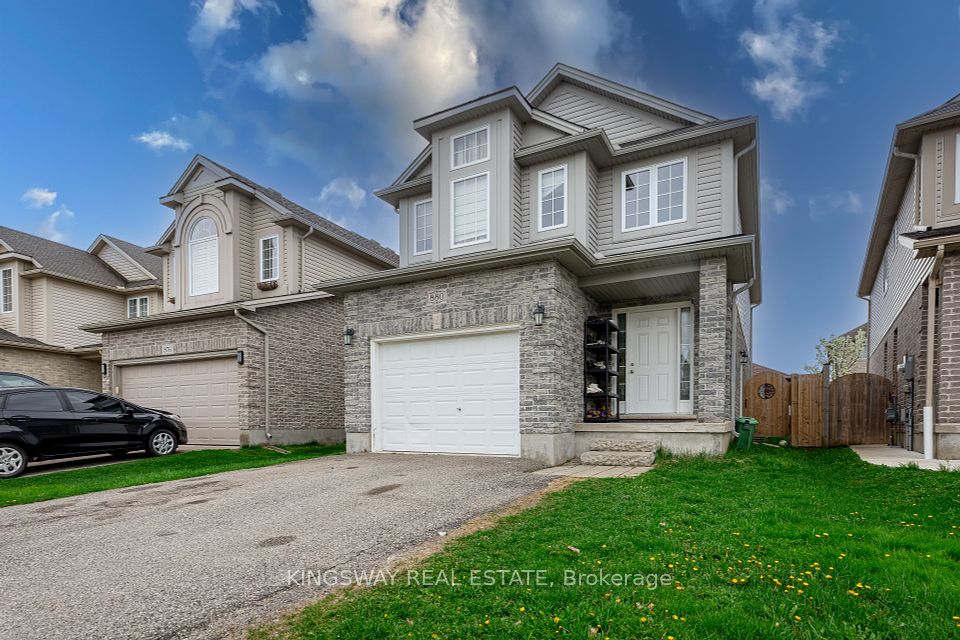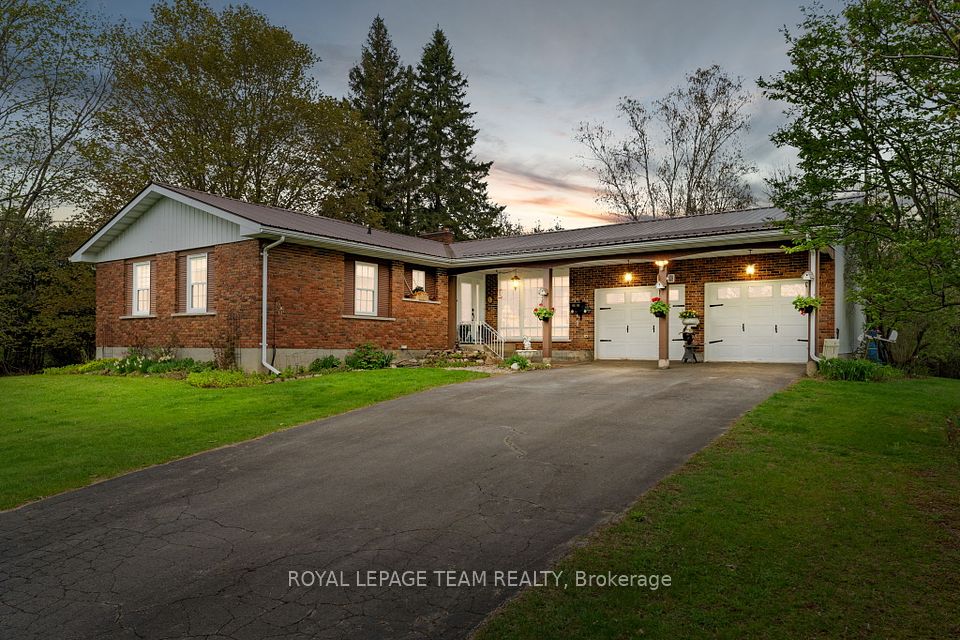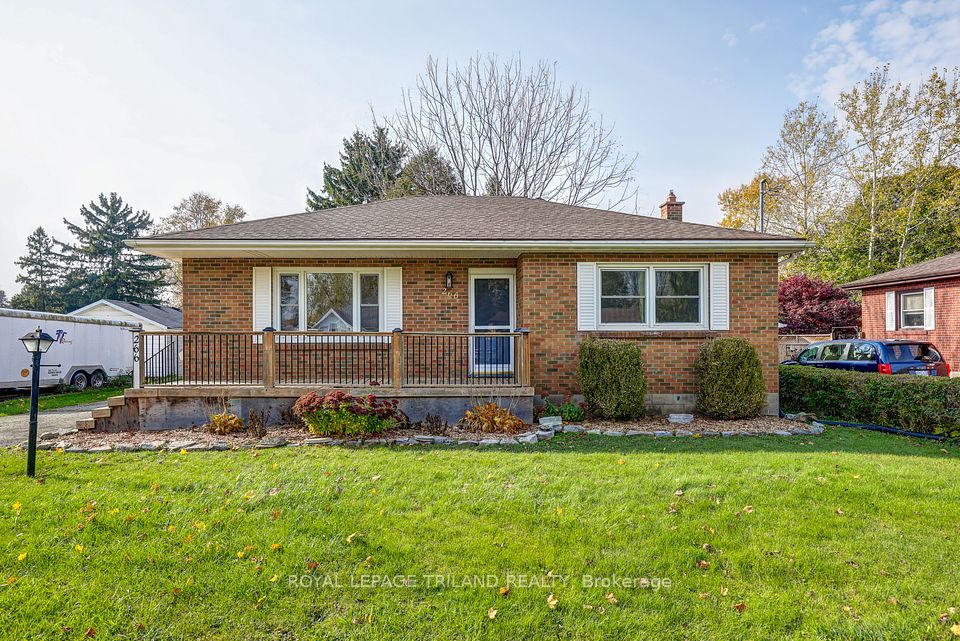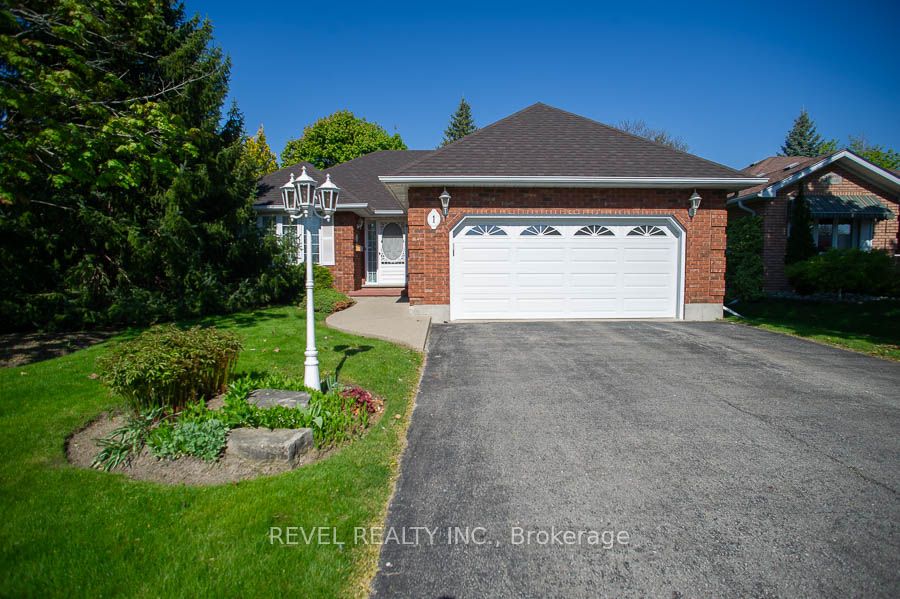$675,000
4608 Wilmer Road, Frontenac, ON K0H 2L0
Virtual Tours
Price Comparison
Property Description
Property type
Detached
Lot size
N/A
Style
Sidesplit
Approx. Area
N/A
Room Information
| Room Type | Dimension (length x width) | Features | Level |
|---|---|---|---|
| Living Room | 3.47 x 7.14 m | N/A | Main |
| Dining Room | 3.55 x 2.33 m | N/A | Main |
| Primary Bedroom | 3.58 x 4.77 m | N/A | Second |
| Bedroom 2 | 3.97 x 3.07 m | N/A | Second |
About 4608 Wilmer Road
Welcome to 4608 Wilmer Road. Meticulously maintained 2-storey side split situated on a quiet, level 2.4-acre lot in desirable Perth Road. This 3-bedroom, 2-bath detached home offers comfortable country living just a short drive to Kingston and minutes to local amenities in Sydenham Village (Including grocery, hardware, schools, pharmacy and more). The main level features a bright, functional layout with hardwood floors, a spacious living room, a dining area, and an updated kitchen. A sunroom off the back provides a peaceful spot to relax and enjoy views of the yard. There is also a second family room with a wood burning fireplace. A bathroom is conveniently located on the main level, with a second full bath upstairs alongside three generous bedrooms. The lower level is partly finished with the potential for another bedroom, storage and more living space. Additional highlights include a single-car garage, ample paved parking, a large lot mixed with treed area and level yard. This property offers a rare opportunity for space, privacy, and a turnkey purchase for your new home.
Home Overview
Last updated
4 days ago
Virtual tour
None
Basement information
Partially Finished
Building size
--
Status
In-Active
Property sub type
Detached
Maintenance fee
$N/A
Year built
--
Additional Details
MORTGAGE INFO
ESTIMATED PAYMENT
Location
Some information about this property - Wilmer Road

Book a Showing
Find your dream home ✨
I agree to receive marketing and customer service calls and text messages from homepapa. Consent is not a condition of purchase. Msg/data rates may apply. Msg frequency varies. Reply STOP to unsubscribe. Privacy Policy & Terms of Service.







