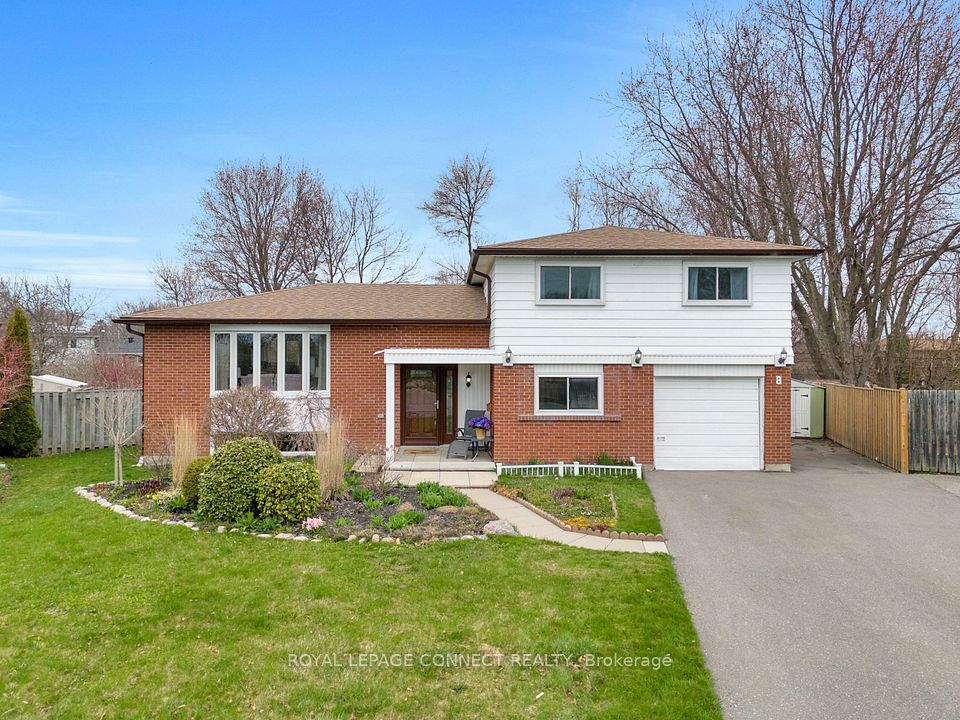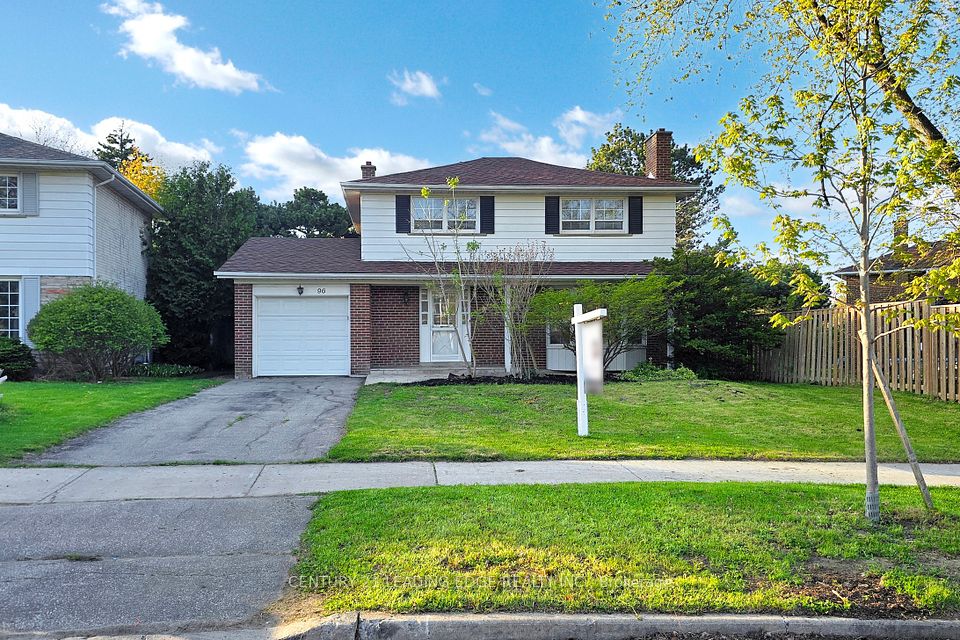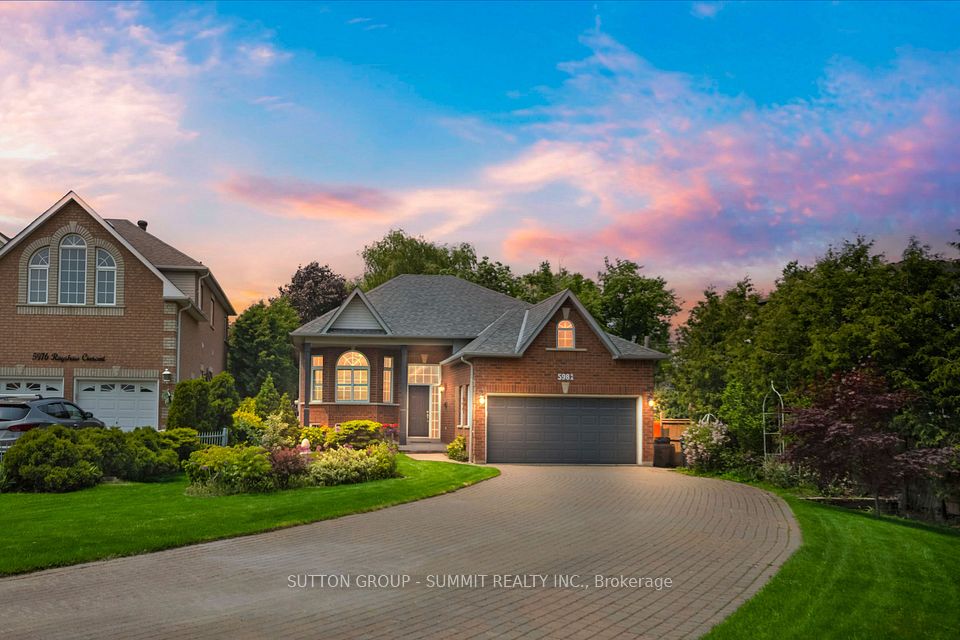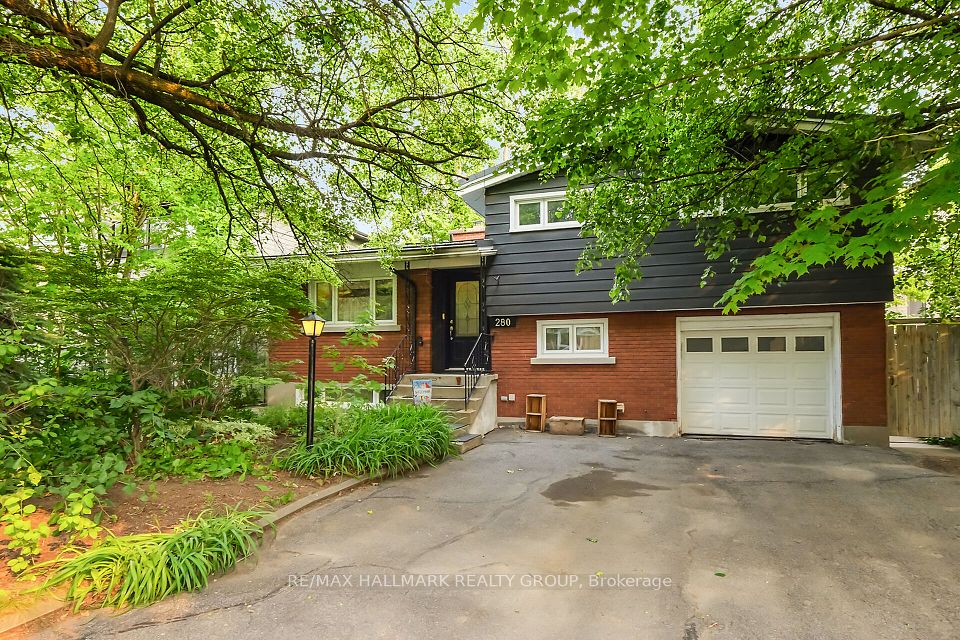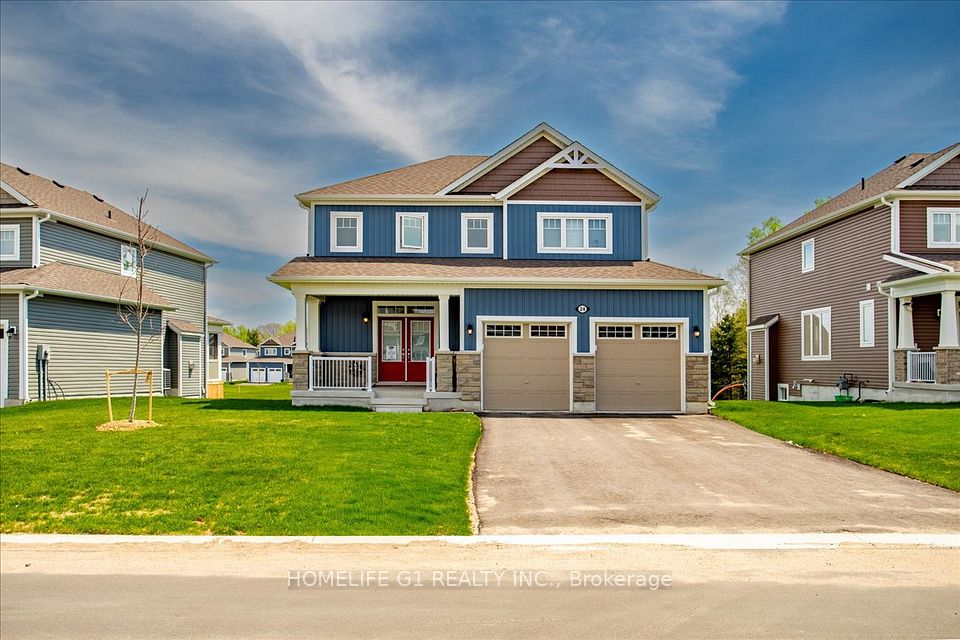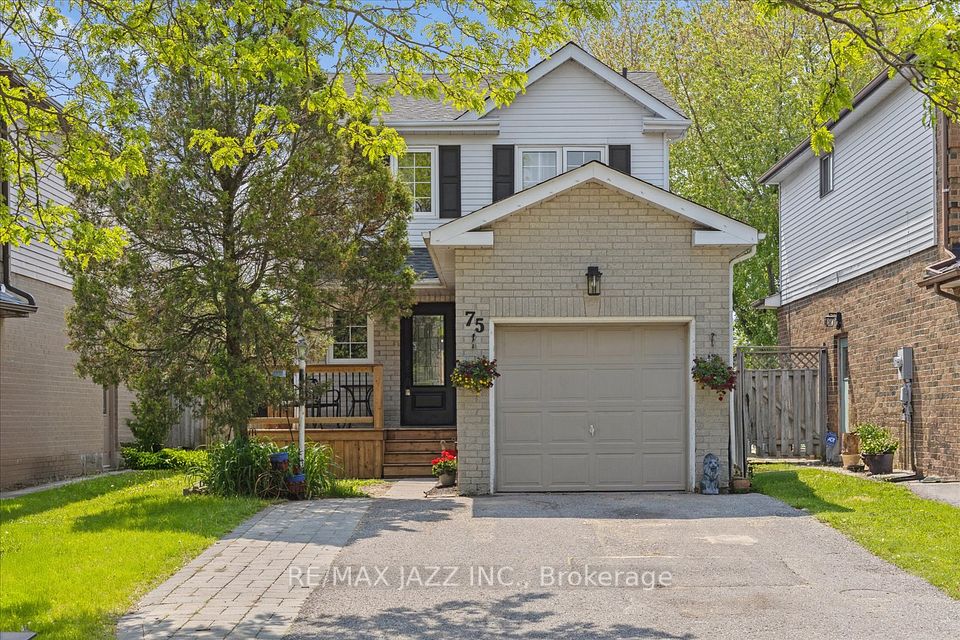
$1,245,000
460 Palmtree Crescent, Oshawa, ON L1K 2H3
Virtual Tours
Price Comparison
Property Description
Property type
Detached
Lot size
N/A
Style
2-Storey
Approx. Area
N/A
Room Information
| Room Type | Dimension (length x width) | Features | Level |
|---|---|---|---|
| Living Room | 4.84 x 3.6 m | Hardwood Floor, French Doors, Window | Main |
| Office | 3.61 x 3.01 m | Hardwood Floor, French Doors, Window | Main |
| Family Room | 4.81 x 3.78 m | Hardwood Floor, Fireplace, Window | Main |
| Breakfast | 4.84 x 2.97 m | Hardwood Floor, W/O To Deck, Open Concept | Main |
About 460 Palmtree Crescent
Offers Welcome Anytime! Offered For The First Time By The Original Owners, This Lovingly Cared For And Thoughtfully Updated 4-Bedroom, 4-Bathroom Home Sits On A Premium Ravine Lot On A Quiet, Family-Friendly Street In Highly Sought After Eastdale Neighbourhood of Oshawa. Backing Onto Green Space With Gated Access To Scenic Trails, This Home Offers The Rare Combination Of Privacy, Nature, And Convenience - All Within Minutes Of Schools, Parks, Transit, And Amenities. The Main Floor Welcomes You With A Bright And Spacious Layout Featuring Oak Hardwood Flooring Throughout. Enjoy The Elegance Of Formal Living And Dining Rooms, A Dedicated Office For Working From Home, And A Cozy Family Room With A Gas Fireplace And Picture Window Overlooking Your Peaceful Backyard. The Large Kitchen And Breakfast Area Are Perfect For Family Gatherings, With Upgraded Cabinetry, Ample Counter Space, And A Walkout To The Composite Deck - Ideal For Entertaining Or Enjoying Morning Coffee Surrounded By Nature. Easily Convert Mud Room Back to Main Floor Laundry. Upstairs, The Oak Staircase Leads To A Spacious Primary Suite With A Walk-In Closet And 4-Piece Ensuite. Three Additional And Generously Sized Bedrooms Offer Space For The Whole Family or Guests. The Second Floor Bonus Room Is Perfect For A Fifth Bedroom Or Second Home Office. The Finished Basement Extends The Living Space With Luxury Vinyl Flooring, A Built-In Speaker System, A Workshop, And A Large Storage Room - Perfect For Hobbies Or Organization. Outside, Your Private Backyard Oasis Features A 15x30 Heated Above-Ground Pool, Multi-Level Composite Deck, And Mature Trees Backing Onto The Ravine. This Is More Than A Home - It's A Lifestyle. Don't Miss The Opportunity To Make It Yours.
Home Overview
Last updated
1 day ago
Virtual tour
None
Basement information
Finished, Full
Building size
--
Status
In-Active
Property sub type
Detached
Maintenance fee
$N/A
Year built
--
Additional Details
MORTGAGE INFO
ESTIMATED PAYMENT
Location
Some information about this property - Palmtree Crescent

Book a Showing
Find your dream home ✨
I agree to receive marketing and customer service calls and text messages from homepapa. Consent is not a condition of purchase. Msg/data rates may apply. Msg frequency varies. Reply STOP to unsubscribe. Privacy Policy & Terms of Service.






