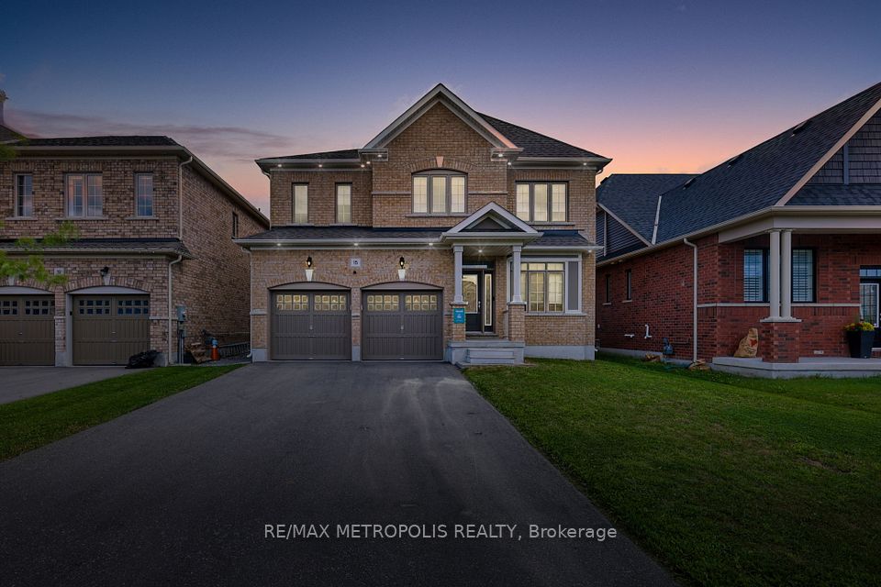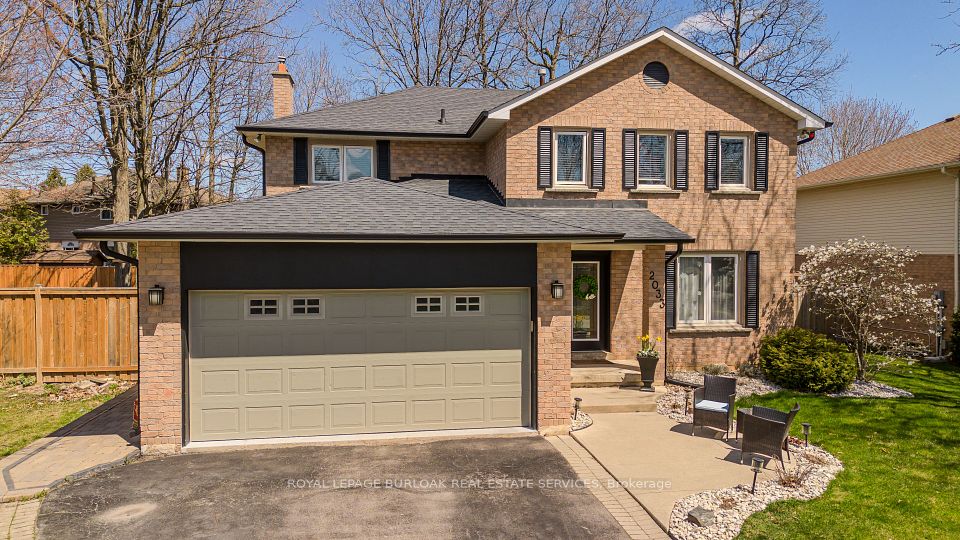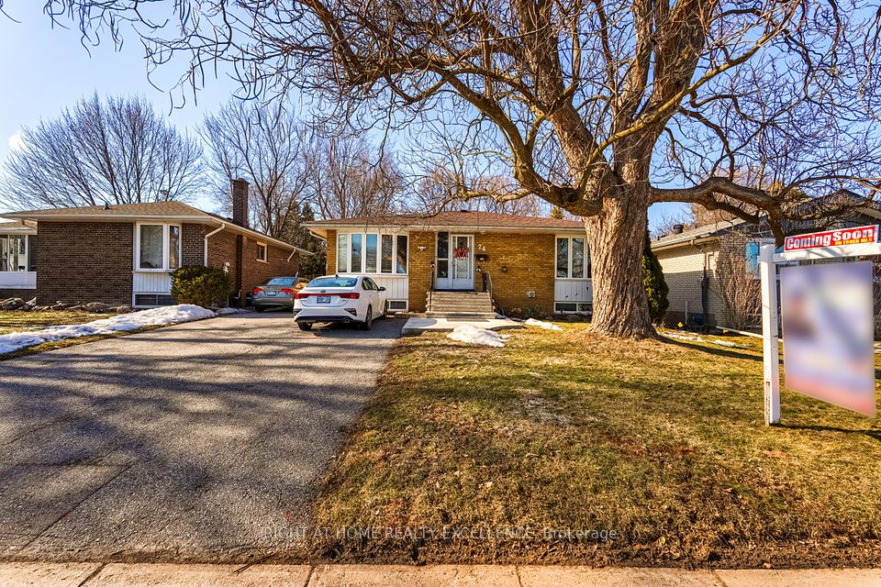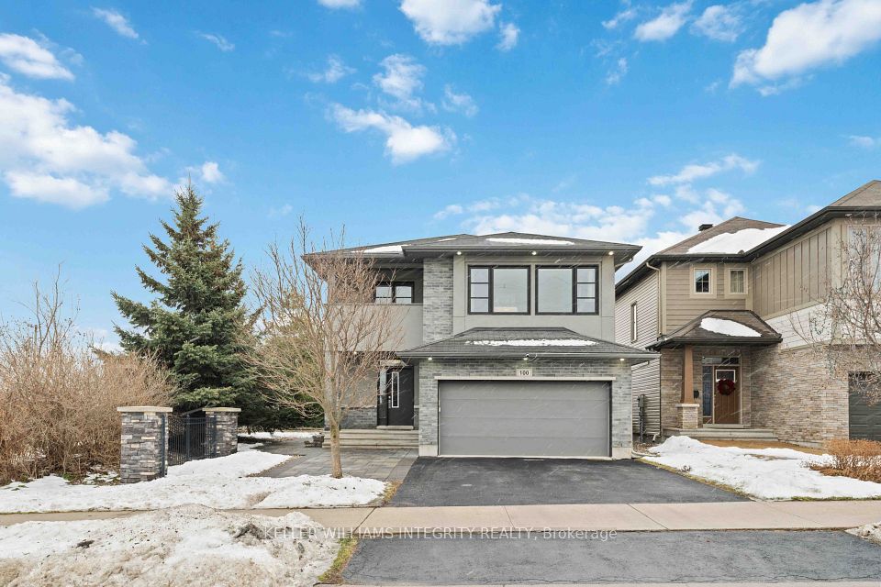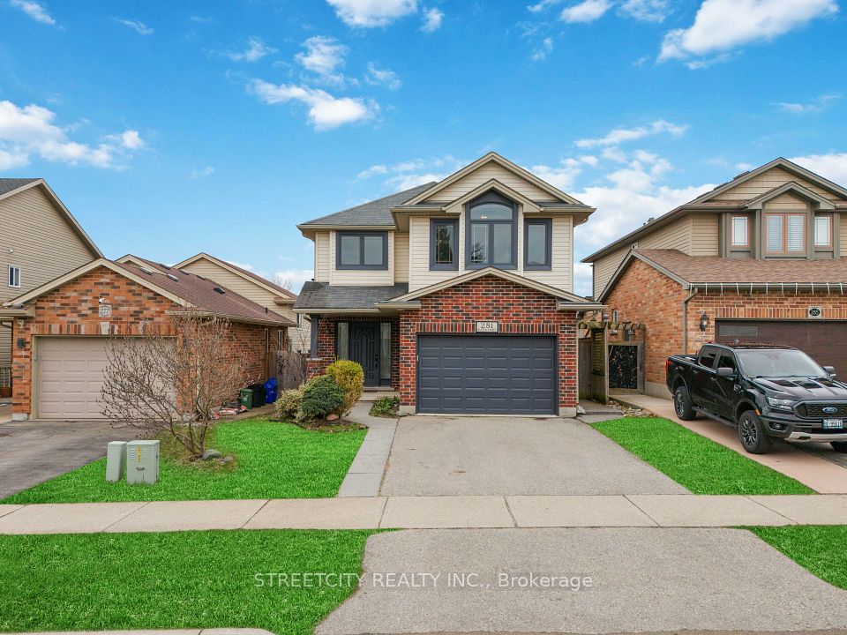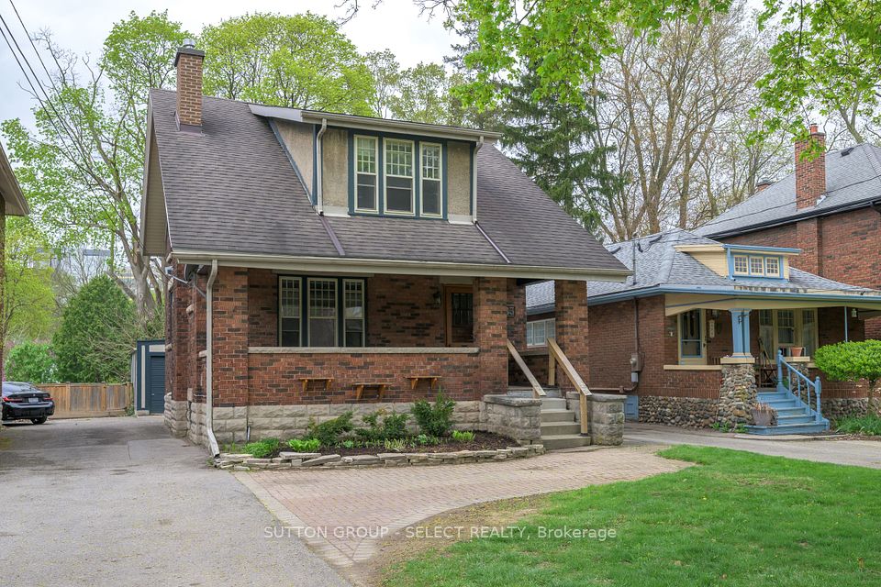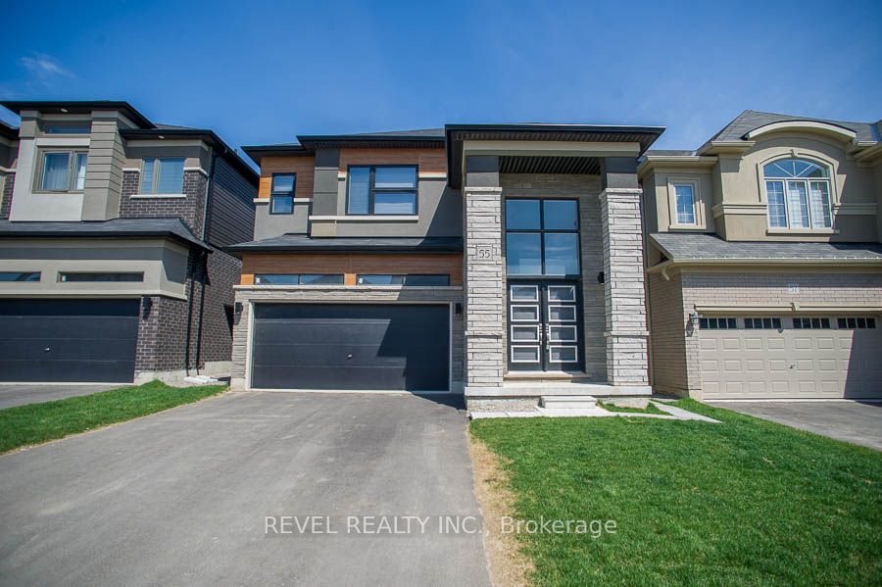$1,114,900
460 Dockside Drive, Kingston, ON K7K 0L6
Price Comparison
Property Description
Property type
Detached
Lot size
N/A
Style
2-Storey
Approx. Area
N/A
Room Information
| Room Type | Dimension (length x width) | Features | Level |
|---|---|---|---|
| Living Room | 4.22 x 5.18 m | Hardwood Floor, Gas Fireplace, Pot Lights | Main |
| Kitchen | 4.06 x 3.81 m | Hardwood Floor, Pantry, Quartz Counter | Main |
| Dining Room | 2.92 x 2.82 m | Hardwood Floor | Main |
| Primary Bedroom | 4.52 x 5.59 m | Ensuite Bath, Walk-In Closet(s) | Second |
About 460 Dockside Drive
Welcome to Riverview Shores from CaraCo, a private enclave of new homes nestled along the shores of the Great Cataraqui River. The Barclay, a Summit Series home offers 3,750 sq/ft of finished living space with 4+1 bedrooms + den and 4.5 baths! This open concept design features ceramic tile, hardwood flooring and 9ft wall height on the main floor. The kitchen features quartz countertops, centre island, pot lighting, built-in microwave and walk-in pantry adjacent to the breakfast nook with sliding doors. Spacious living room with a gas fireplace, large windows and pot lighting plus separate formal dining room and den/office. 4 bedrooms up including the primary bedroom with an oversized walk-in closet and 5-piece ensuite bathroom with double sinks, tiled shower and soaker tub. Additional highlights include a 2nd floor laundry, a high-efficiency furnace, an HRV system, quartz countertops in all bathrooms, and a finished basement with 9ft wall height, large rec room, bedroom and 3-piece bathroom. Ideally located in our newest community, Riverview Shores; just steps to brand new neighbourhood park and close to schools, downtown, CFB and all east end amenities. Move-in Summer/Fall 2025. Make this home your own with an included $20,000 Design Centre Bonus!
Home Overview
Last updated
Apr 3
Virtual tour
None
Basement information
Finished, Full
Building size
--
Status
In-Active
Property sub type
Detached
Maintenance fee
$N/A
Year built
--
Additional Details
MORTGAGE INFO
ESTIMATED PAYMENT
Location
Some information about this property - Dockside Drive

Book a Showing
Find your dream home ✨
I agree to receive marketing and customer service calls and text messages from homepapa. Consent is not a condition of purchase. Msg/data rates may apply. Msg frequency varies. Reply STOP to unsubscribe. Privacy Policy & Terms of Service.


