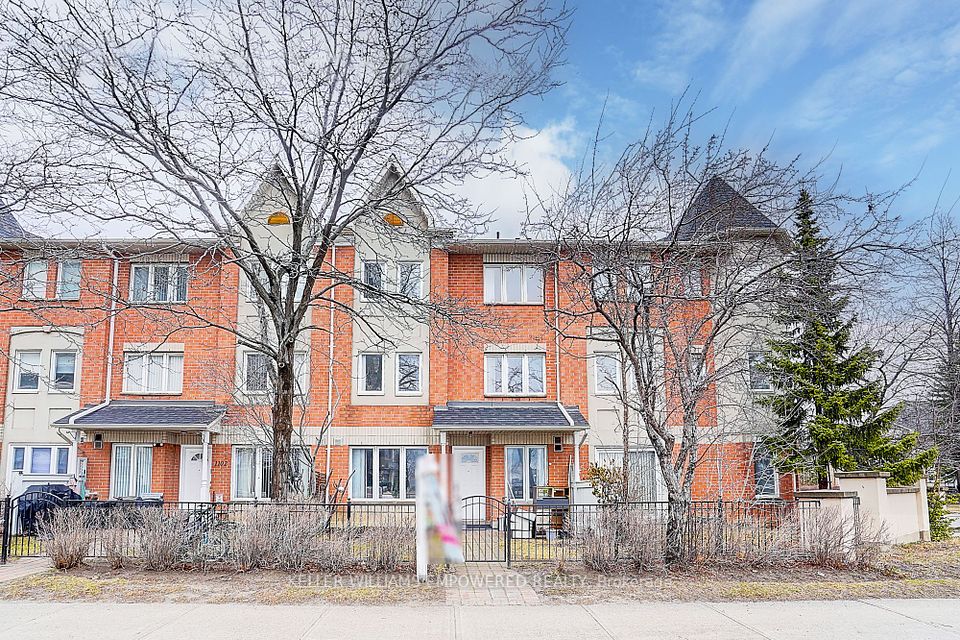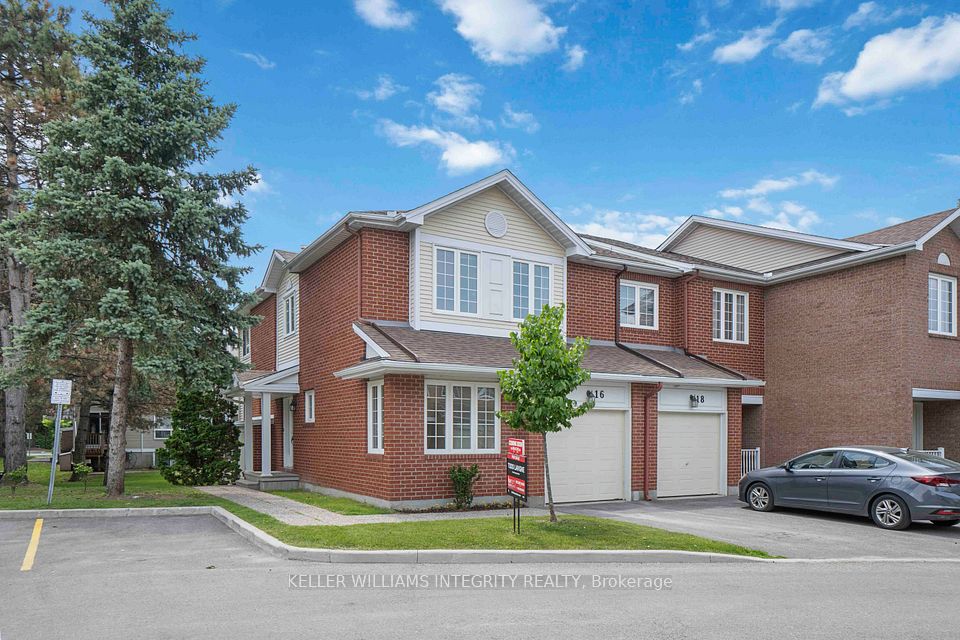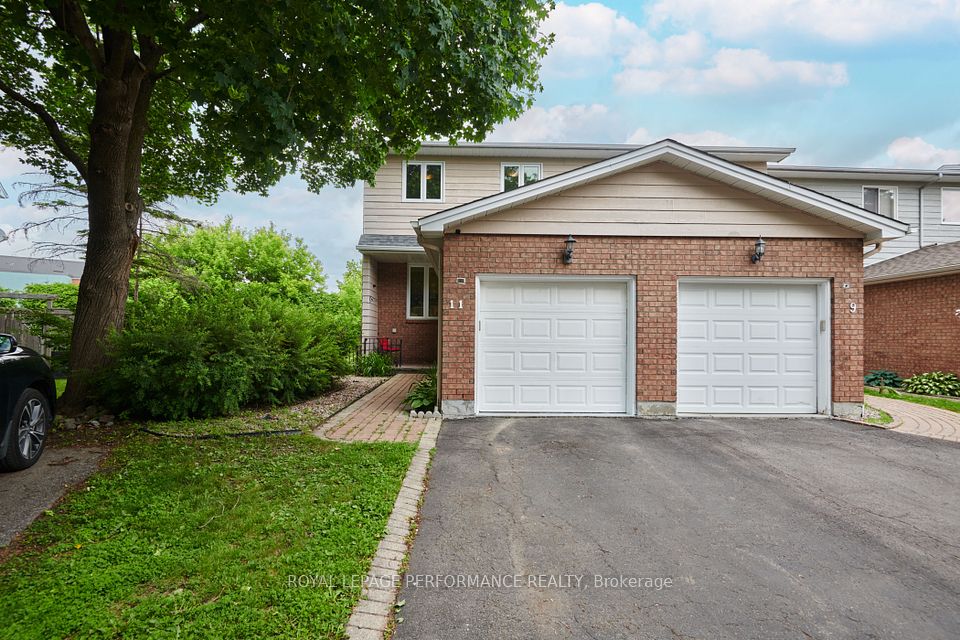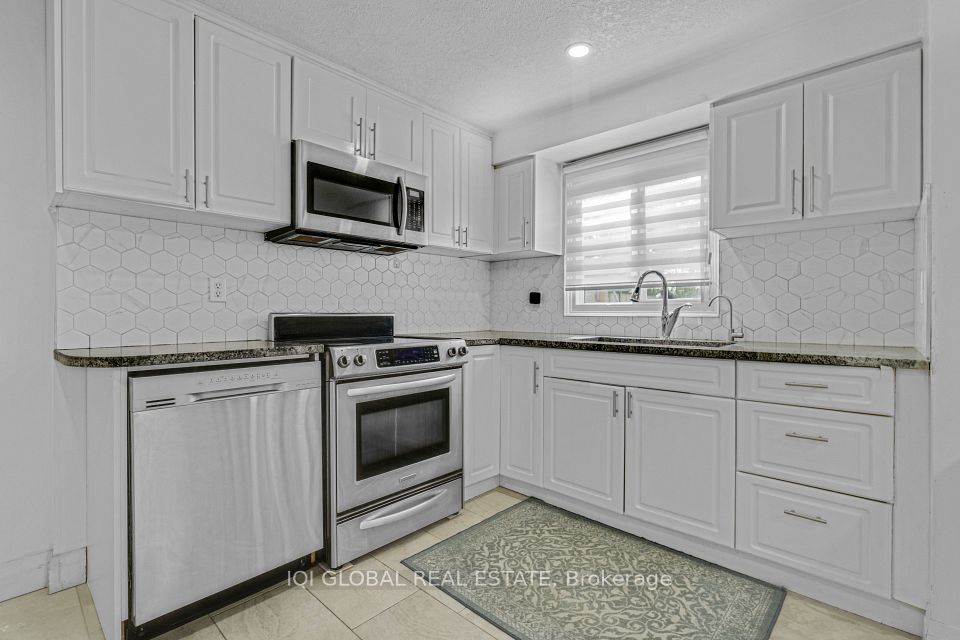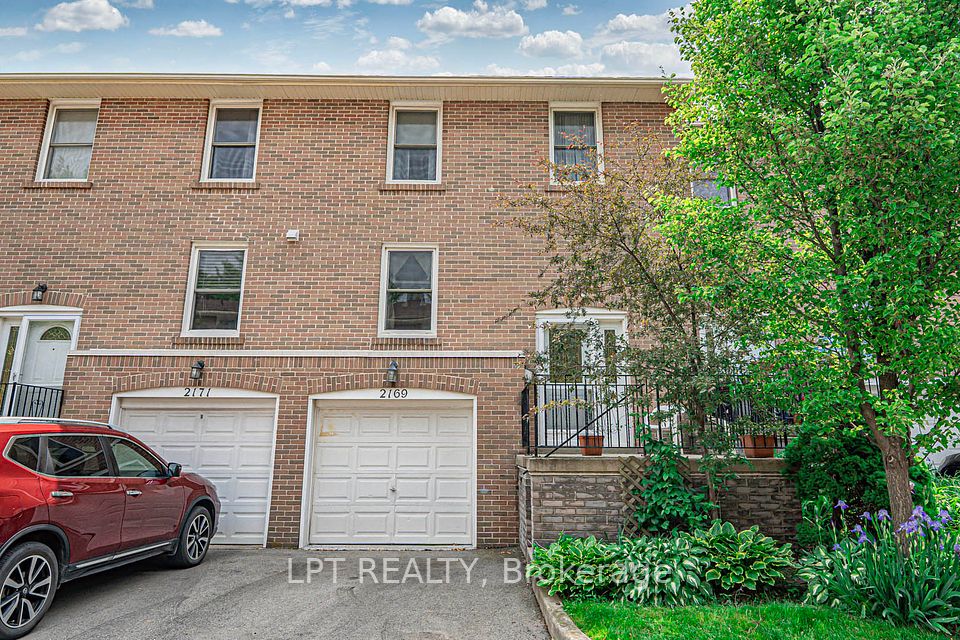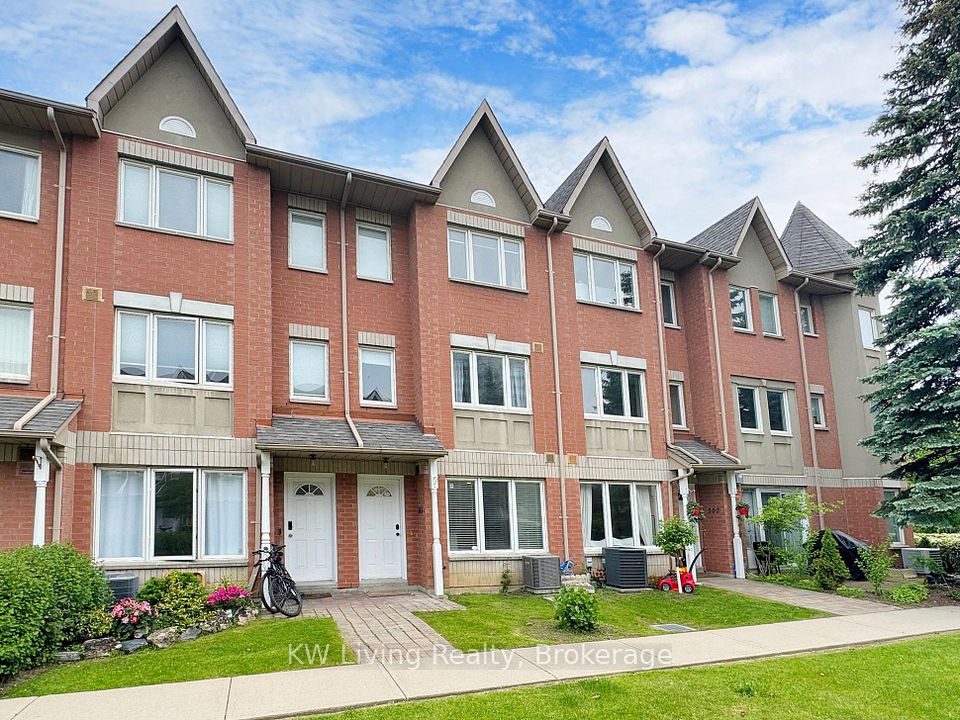
$952,000
460 Arthur Bonner Avenue, Markham, ON L6B 0R1
Price Comparison
Property Description
Property type
Condo Townhouse
Lot size
N/A
Style
3-Storey
Approx. Area
N/A
Room Information
| Room Type | Dimension (length x width) | Features | Level |
|---|---|---|---|
| Living Room | 4.45 x 3.17 m | Large Window, Open Concept, Laminate | Main |
| Dining Room | 3.29 x 3.17 m | W/O To Terrace, Large Window, Laminate | Main |
| Kitchen | 3.47 x 2.5 m | Granite Counters, Centre Island, Backsplash | Main |
| Family Room | 3.81 x 3.22 m | Large Window, Closet, Laminate | Ground |
About 460 Arthur Bonner Avenue
Rarely avail modern 3bedr plus den townhome in the most desirable Cornell Community. 6 Years old. Super low maint fee. Ground level can be used as a home office or extra bedr with direct access to garage. Bright and spacious, 9' Ceiling, open concept living dining area with walk-out to balcony. Granite kitchen with center island/ breakfast bar provides tons of cabinet space. Master bedr features ensuite bath and balcony. Minutes to Hwy 407, Go Station. Close to Stouffville Hospital, Markville Mall, Walmart, supermarket, public transit, parks etc.. Absolutely ready to move in.
Home Overview
Last updated
May 28
Virtual tour
None
Basement information
None
Building size
--
Status
In-Active
Property sub type
Condo Townhouse
Maintenance fee
$151.36
Year built
--
Additional Details
MORTGAGE INFO
ESTIMATED PAYMENT
Location
Some information about this property - Arthur Bonner Avenue

Book a Showing
Find your dream home ✨
I agree to receive marketing and customer service calls and text messages from homepapa. Consent is not a condition of purchase. Msg/data rates may apply. Msg frequency varies. Reply STOP to unsubscribe. Privacy Policy & Terms of Service.






