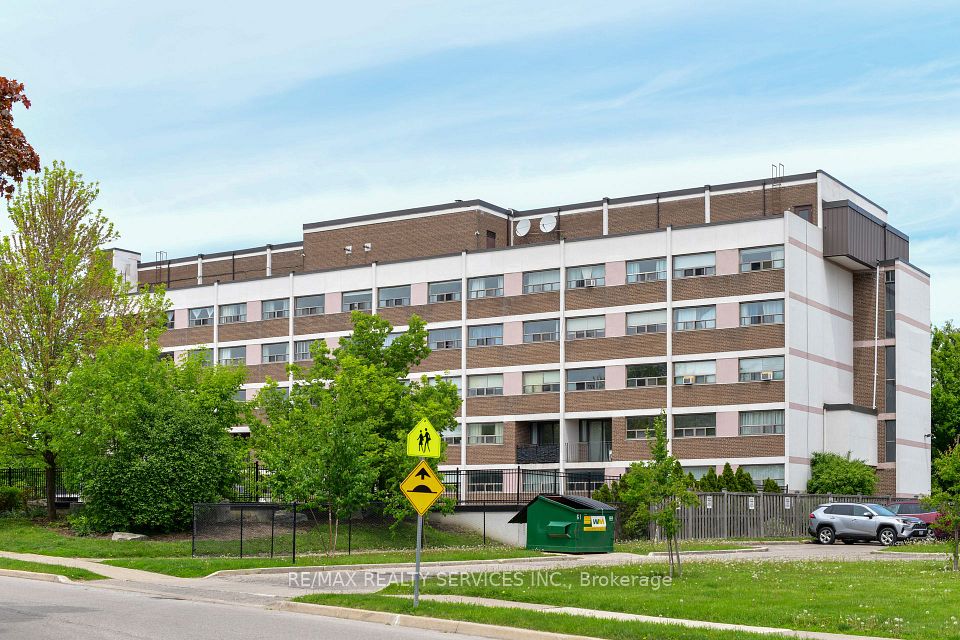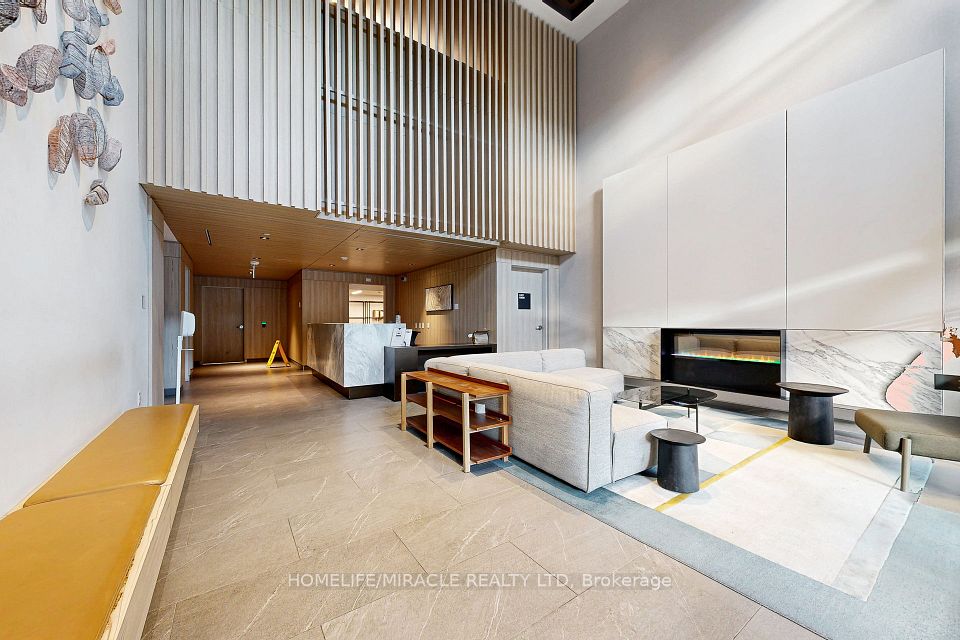
$588,000
460 Adelaide Street, Toronto C08, ON M5A 1N6
Virtual Tours
Price Comparison
Property Description
Property type
Condo Apartment
Lot size
N/A
Style
Apartment
Approx. Area
N/A
Room Information
| Room Type | Dimension (length x width) | Features | Level |
|---|---|---|---|
| Living Room | 5.36 x 4.82 m | W/O To Balcony, Combined w/Dining, South View | Main |
| Dining Room | 5.36 x 4.82 m | W/O To Balcony, Combined w/Living, East View | Main |
| Kitchen | 4.82 x 5.36 m | B/I Appliances, Stainless Steel Appl, East View | Main |
| Den | 1.86 x 1.35 m | Hardwood Floor | Main |
About 460 Adelaide Street
Corner One Plus Den at Axiom Condos | Locker Included This sun-filled corner suite at Axiom Phase 2 features a sleek, open-concept layout with south and east exposure, providing natural light all day long. Spacious and smartly designed, it features a den ideal for working from home, a custom kitchen backsplash, and upgraded doors and closets in the foyer and bedroom. The primary bedroom includes a 4-piece ensuite finished with porcelain tile. You're steps to the Distillery District, St. Lawrence Market, TTC, and minutes to the Gardiner + DVP, city living at its most convenient. Premium amenities include a rooftop terrace with BBQs and skyline views, a fitness centre, sauna, party room, yoga space, Wi-Fi lounge with fireplace, pet spa, and more.
Home Overview
Last updated
8 hours ago
Virtual tour
None
Basement information
None
Building size
--
Status
In-Active
Property sub type
Condo Apartment
Maintenance fee
$509.37
Year built
--
Additional Details
MORTGAGE INFO
ESTIMATED PAYMENT
Location
Some information about this property - Adelaide Street

Book a Showing
Find your dream home ✨
I agree to receive marketing and customer service calls and text messages from homepapa. Consent is not a condition of purchase. Msg/data rates may apply. Msg frequency varies. Reply STOP to unsubscribe. Privacy Policy & Terms of Service.






