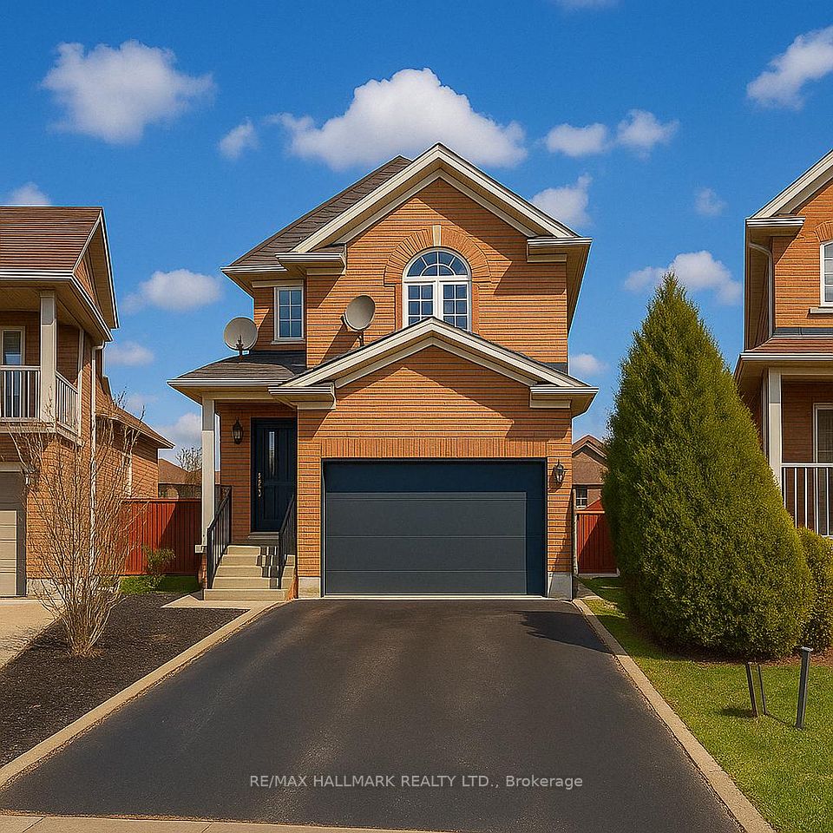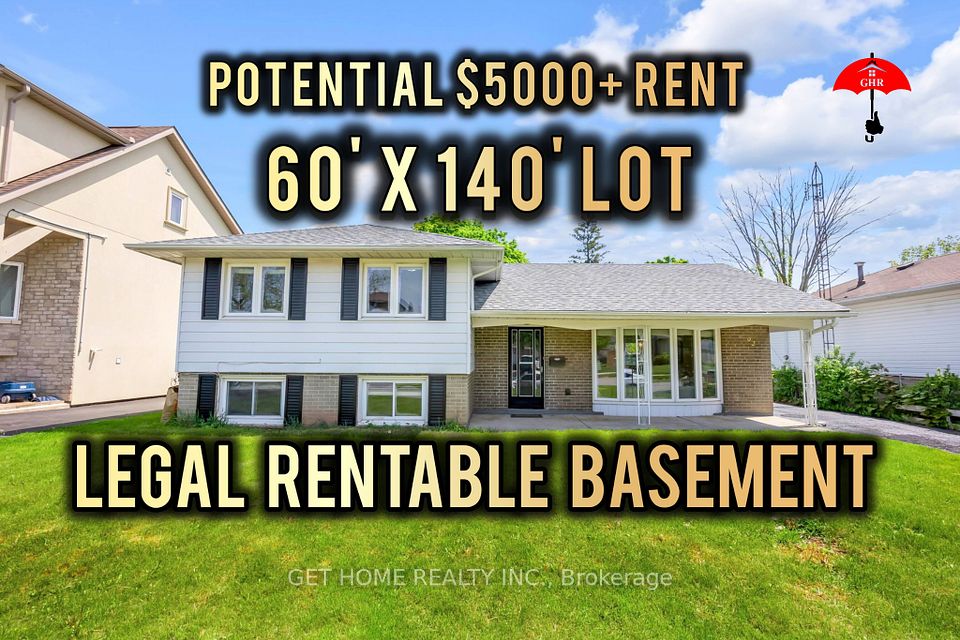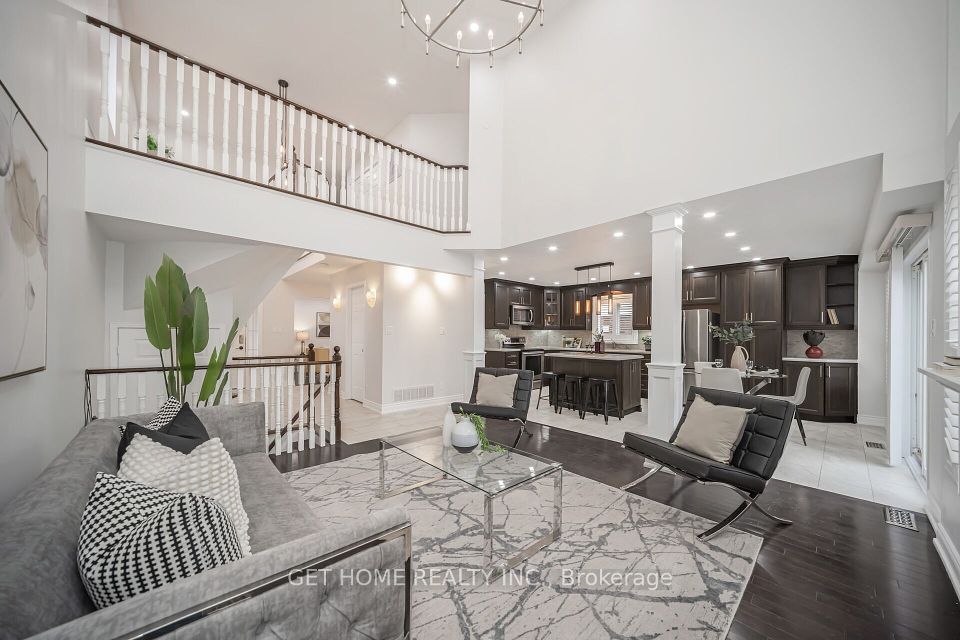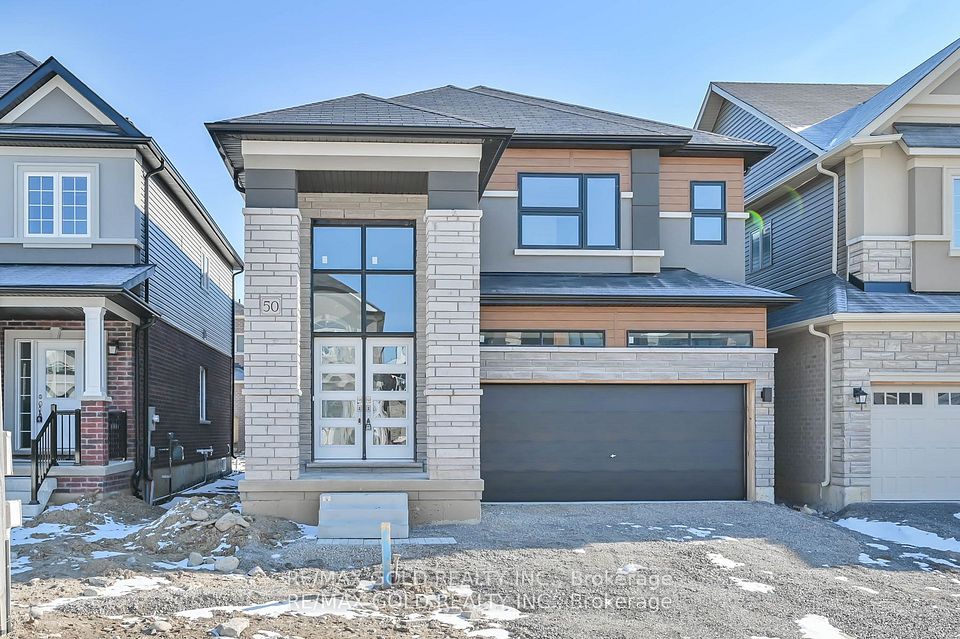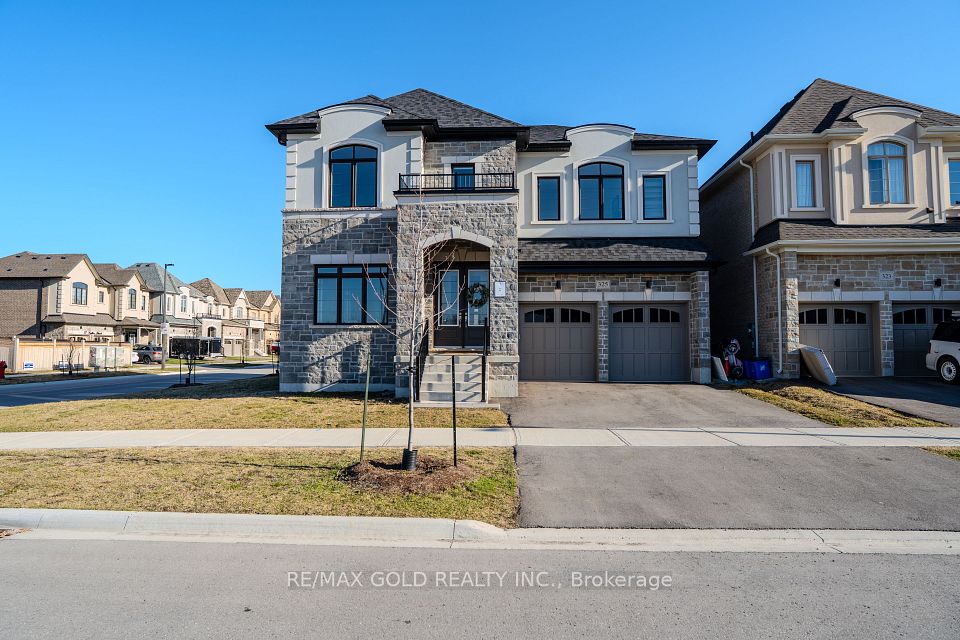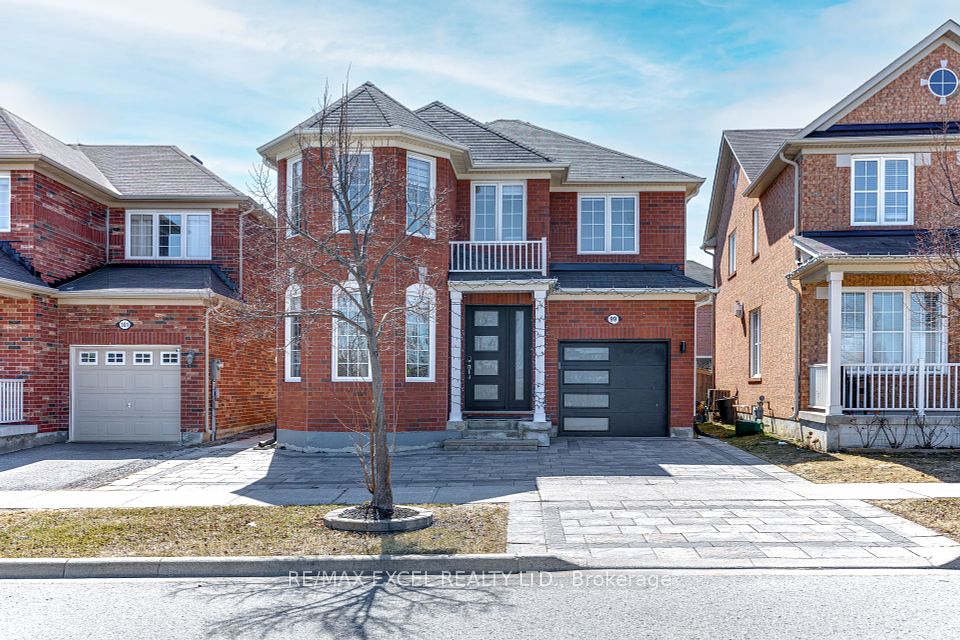$1,089,900
46 Silverstone Crescent, Georgina, ON L4P 4A4
Virtual Tours
Price Comparison
Property Description
Property type
Detached
Lot size
N/A
Style
2-Storey
Approx. Area
N/A
Room Information
| Room Type | Dimension (length x width) | Features | Level |
|---|---|---|---|
| Kitchen | 2.7 x 3.7 m | Tile Floor, Eat-in Kitchen, Backsplash | Main |
| Breakfast | 2.53 x 3.7 m | Tile Floor, Walk-Out, Overlooks Family | Main |
| Living Room | 3.78 x 3.6 m | Hardwood Floor, Combined w/Dining, Crown Moulding | Main |
| Dining Room | 3.11 x 3.6 m | Hardwood Floor, Combined w/Living, Crown Moulding | Main |
About 46 Silverstone Crescent
Stunning detached home, located on a quiet crescent with beautiful curb appeal! This spacious home boasts 3 + 2 bed and 4 baths, perfect for growing families or those who love to entertain. Step inside to find gleaming hardwood floors throughout main, creating a warm and inviting atmosphere. The vaulted ceiling in the family room adds to the sense of grandeur, while the combined living/ dining room offers plenty of space for gatherings. The upper level features brand-new carpet (2025), and the spacious primary retreat is truly a standout. Enjoy your morning coffee on your private deck walk-out, unwind in your walk-in closet, and indulge in your private 4pc ensuite bathroom. The fully finished basement is an entertainers dream, featuring a spacious rec room, bonus 3pc bath, and additional Bedrooms. One of the bedrooms is currently converted into a soundproof music studio, perfect for musicians or those seeking quiet space. The basement also includes a kitchen with double sinks and a cold cellar for all your storage needs. The fully fenced yard is an oasis in itself, complete with a charming gazebo ideal for lounging. Close to schools, trails, the MURC, 404 HWY, all your shopping needs and of course beautiful Lake Simcoe! New Doors (2022), Freshly Painted (2025), New Carpet (2025), Roof (2021), Garage Door (2020).
Home Overview
Last updated
23 hours ago
Virtual tour
None
Basement information
Finished
Building size
--
Status
In-Active
Property sub type
Detached
Maintenance fee
$N/A
Year built
2024
Additional Details
MORTGAGE INFO
ESTIMATED PAYMENT
Location
Some information about this property - Silverstone Crescent

Book a Showing
Find your dream home ✨
I agree to receive marketing and customer service calls and text messages from homepapa. Consent is not a condition of purchase. Msg/data rates may apply. Msg frequency varies. Reply STOP to unsubscribe. Privacy Policy & Terms of Service.







