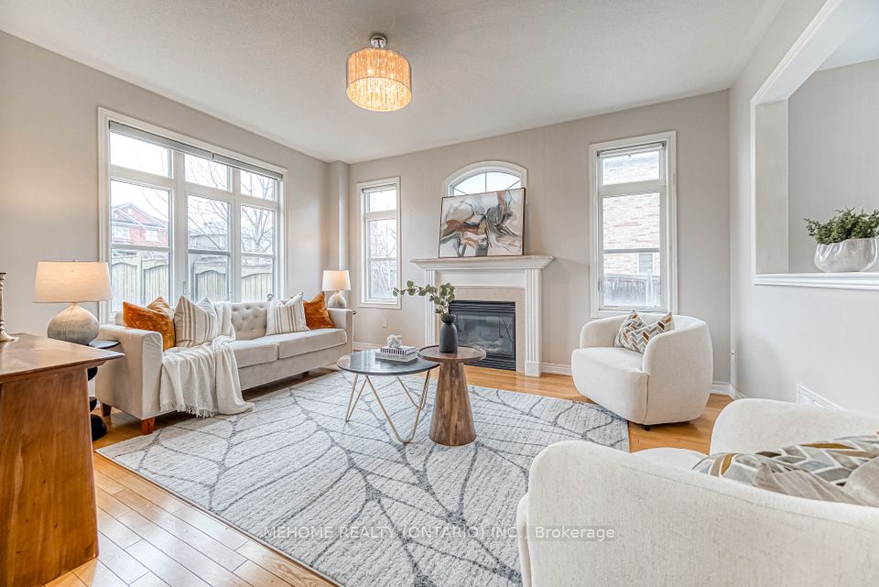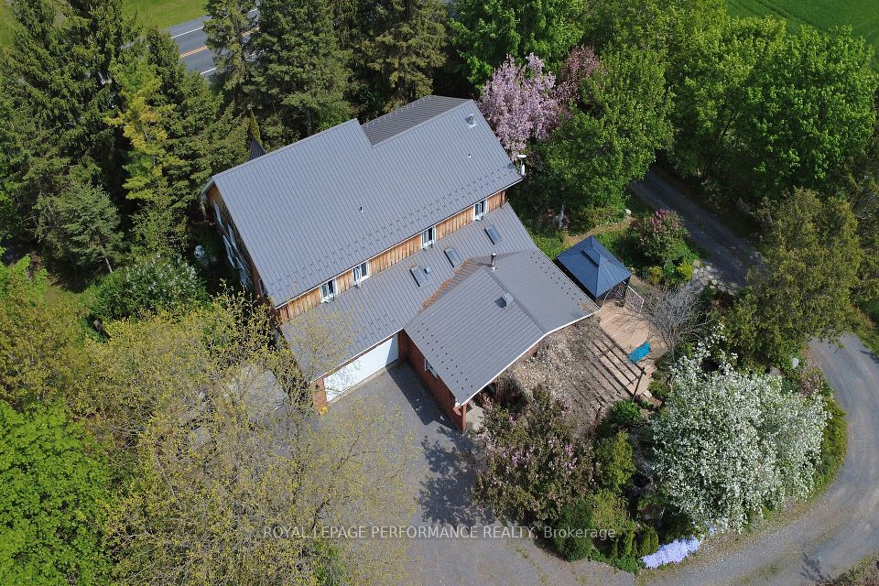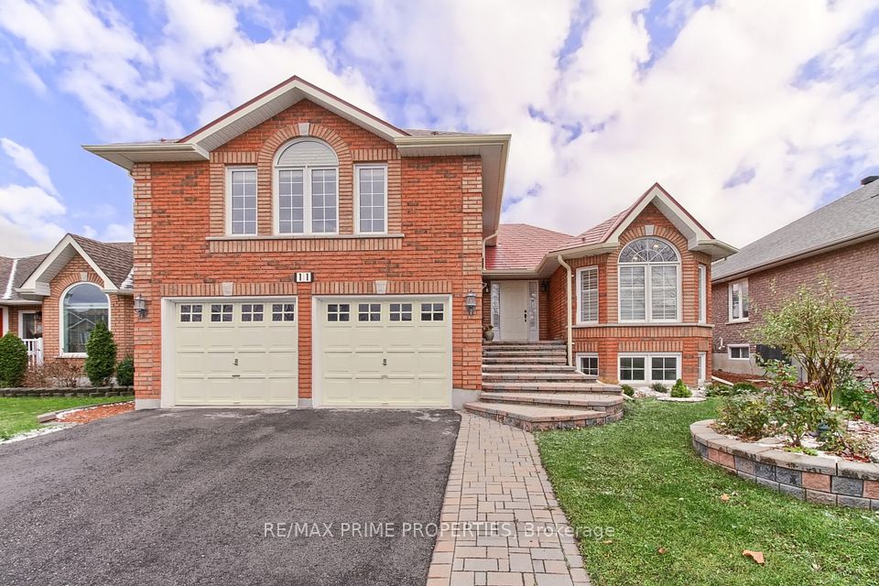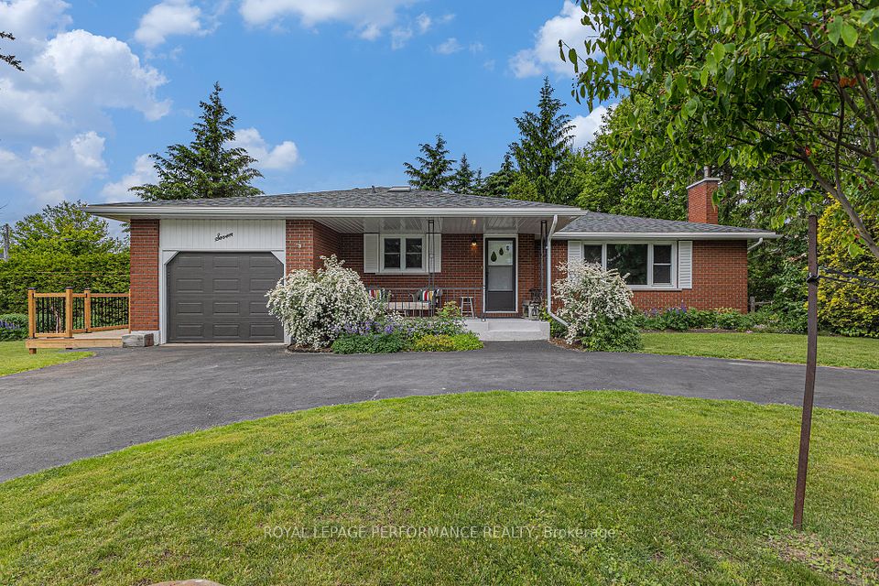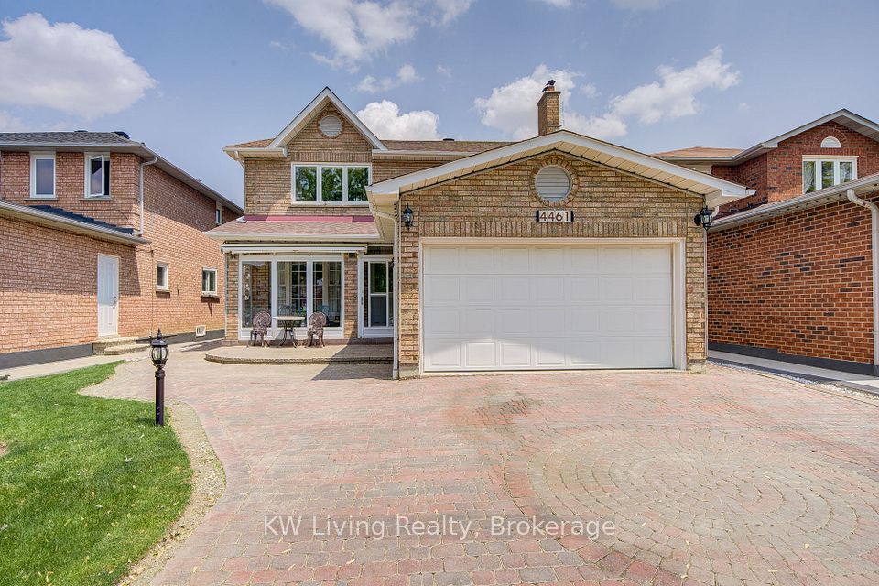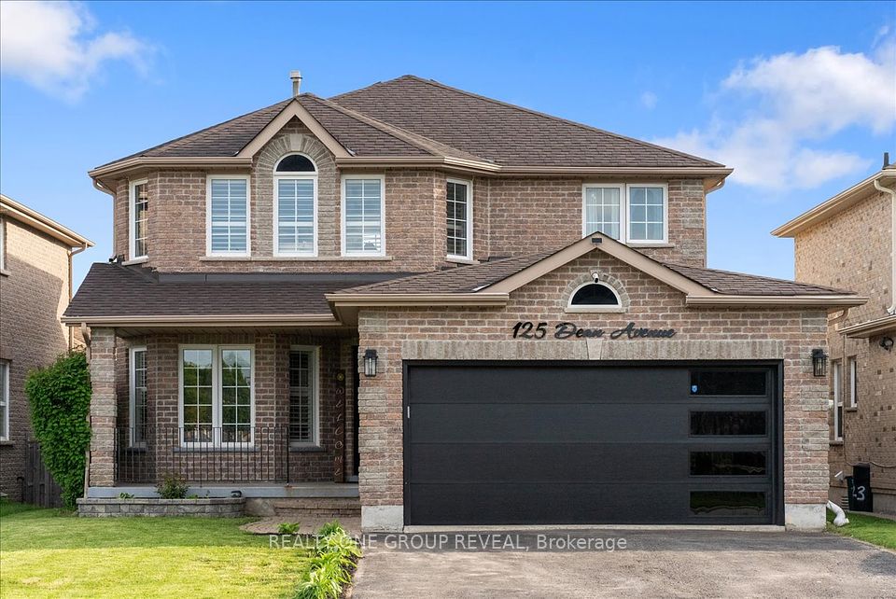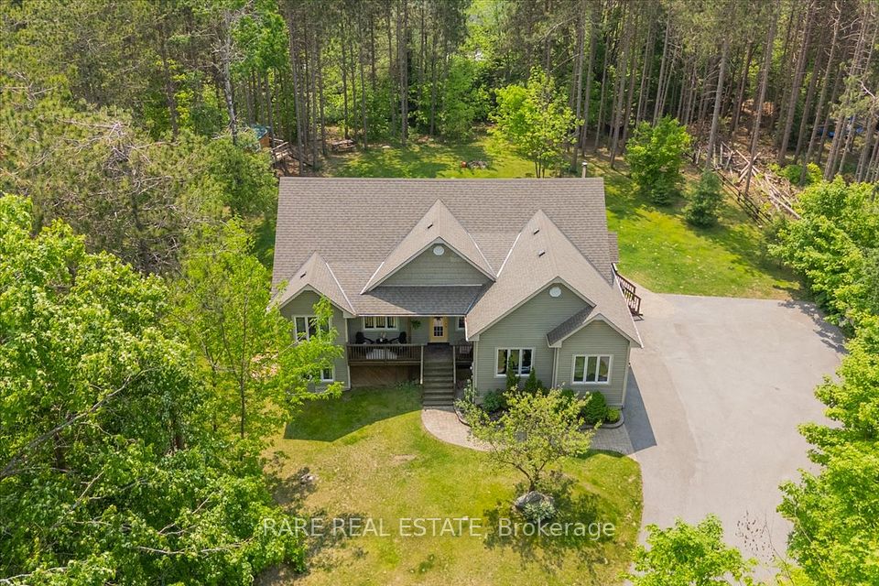
$949,500
46 Lorraine Crescent, Brampton, ON L6S 2R7
Price Comparison
Property Description
Property type
Detached
Lot size
N/A
Style
2-Storey
Approx. Area
N/A
Room Information
| Room Type | Dimension (length x width) | Features | Level |
|---|---|---|---|
| Kitchen | 6.1 x 3.05 m | Ceramic Floor, Backsplash, B/I Microwave | Main |
| Living Room | 6.25 x 3.71 m | Laminate, Sunken Room, Walk-Out | Main |
| Dining Room | 6.1 x 3.05 m | Ceramic Floor, Formal Rm, Combined w/Kitchen | Main |
| Primary Bedroom | 6.1 x 3.5 m | Parquet, Closet, Window | Upper |
About 46 Lorraine Crescent
Fantastic Investment Opportunity!!! This L Section Home Is Located On A Highly Sought After Street With No Homes Behind. Featuring A warm & Inviting Living & Dining Room With Laminate Floors. Nicely Updated Kitchen With Ceramic Floors, Stone Backsplash & W/O To Deck. Upper level Boasts 3 Good Size Bedrooms. Separate Entrance To A Beautifully Finished 2 Bedroom In-law Suite With Kitchen & 4pc Bathroom. Carpet Free House. Buyer could add potential second dwelling on property with proper municipality approval. Spectacular Cottage Like backyard With Huge Pie-Shaped Lot With Tons Of Perennial Gardens, Loads Of Privacy, 2 Sheds, Dog Run. Large Deck Extends Off The Kitchen & Living Room. Excellent For Your Outdoor Entertaining Needs. New Windows/Drs. 2014/15. Garage Converted To 5 Bedroom Or Office. 6 Car Parking. Roof 2022, Added Insulation To Attic 2023. This Home Is A True Sound Investment!
Home Overview
Last updated
Feb 11
Virtual tour
None
Basement information
Separate Entrance, Finished
Building size
--
Status
In-Active
Property sub type
Detached
Maintenance fee
$N/A
Year built
--
Additional Details
MORTGAGE INFO
ESTIMATED PAYMENT
Location
Some information about this property - Lorraine Crescent

Book a Showing
Find your dream home ✨
I agree to receive marketing and customer service calls and text messages from homepapa. Consent is not a condition of purchase. Msg/data rates may apply. Msg frequency varies. Reply STOP to unsubscribe. Privacy Policy & Terms of Service.






