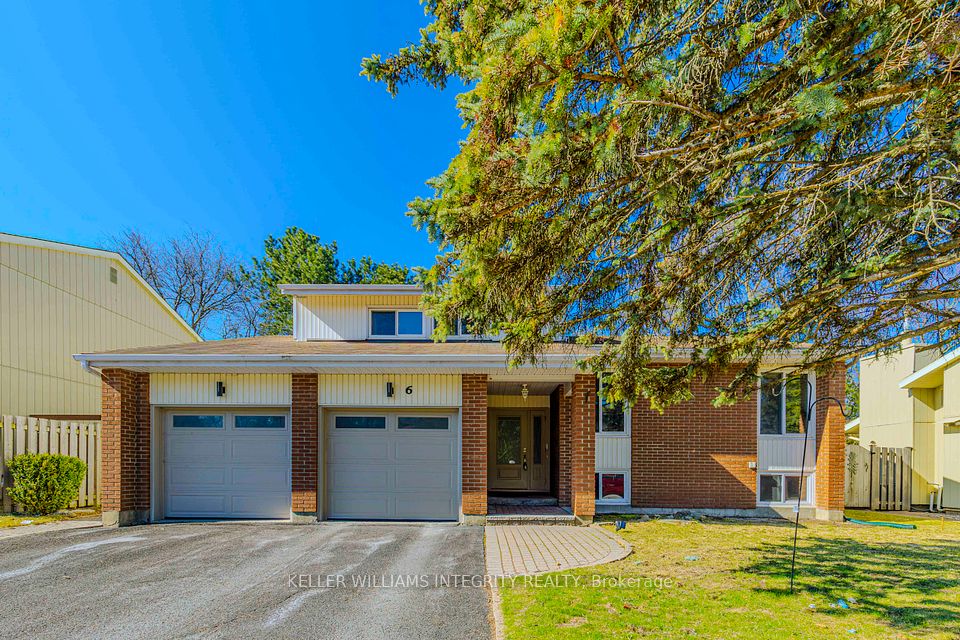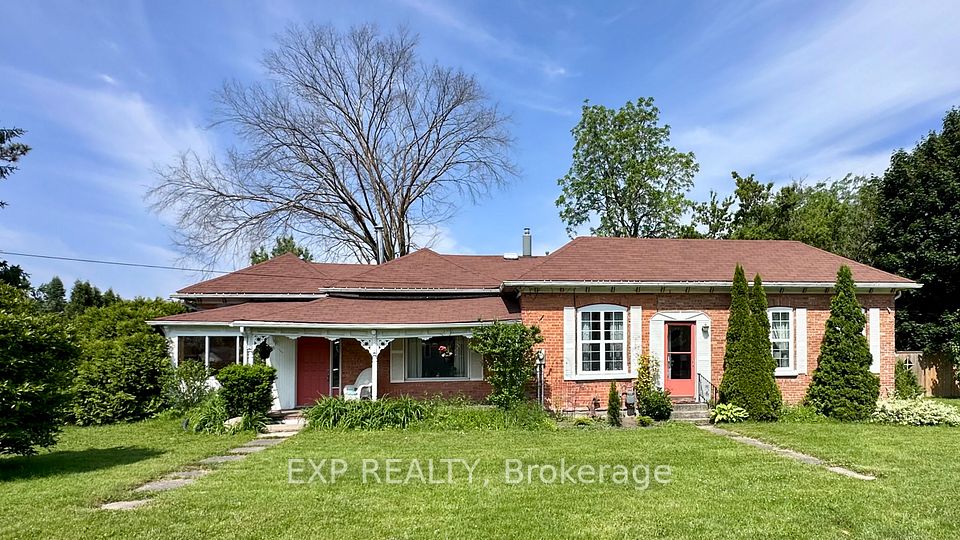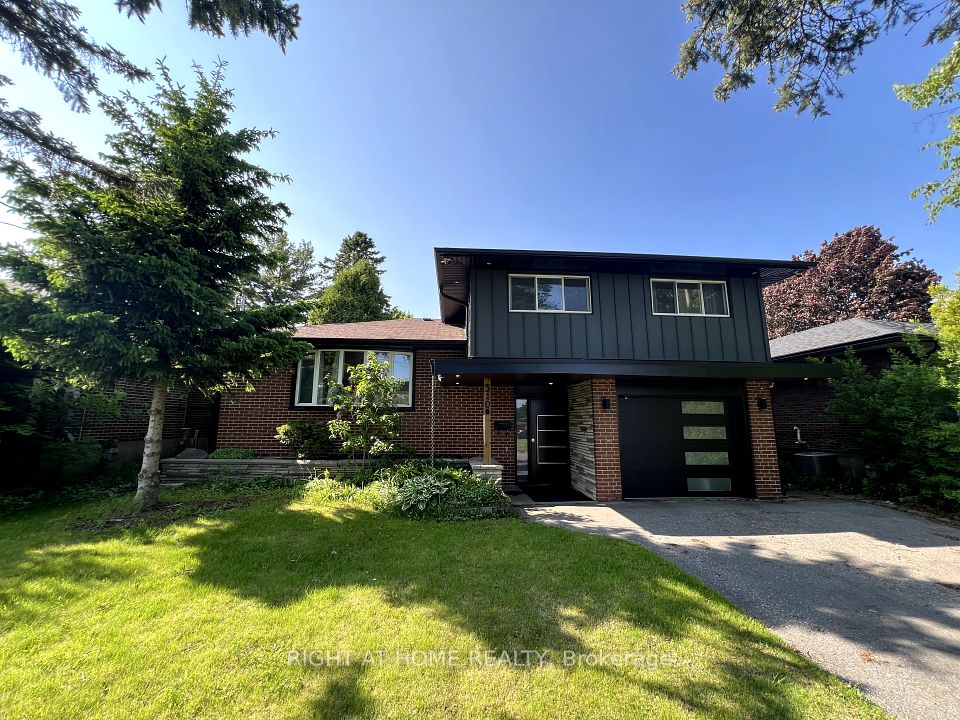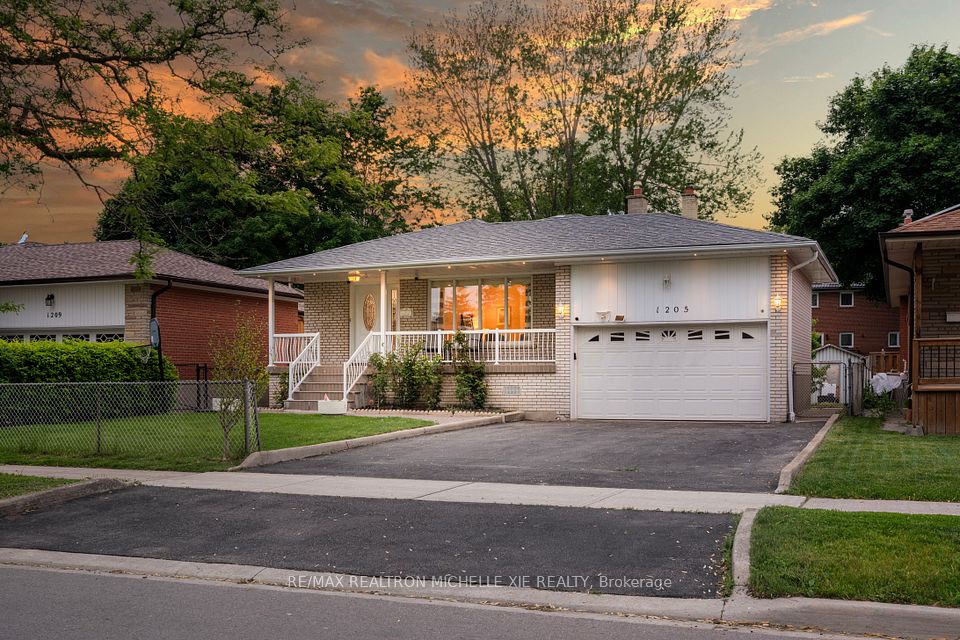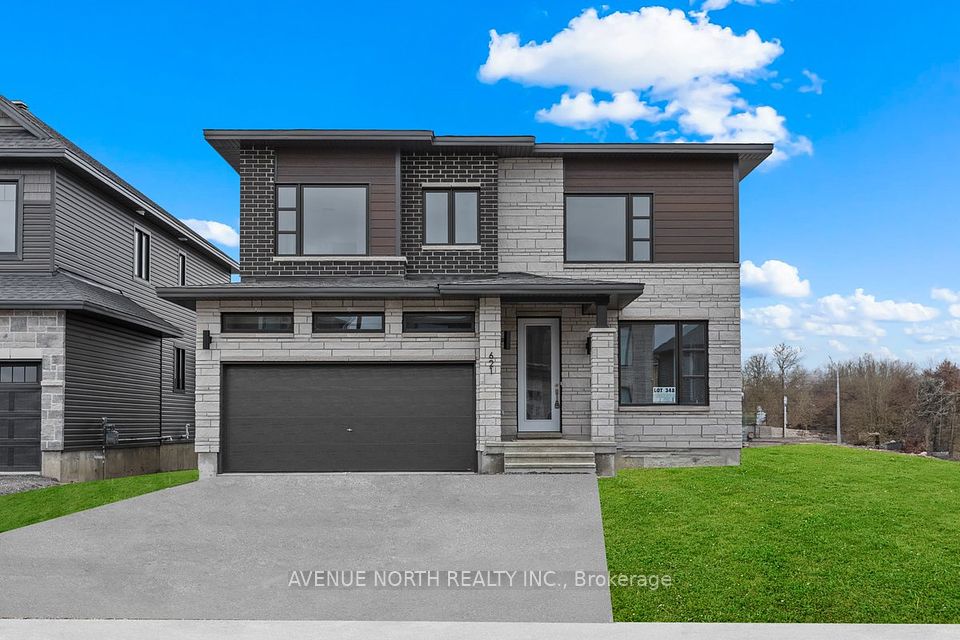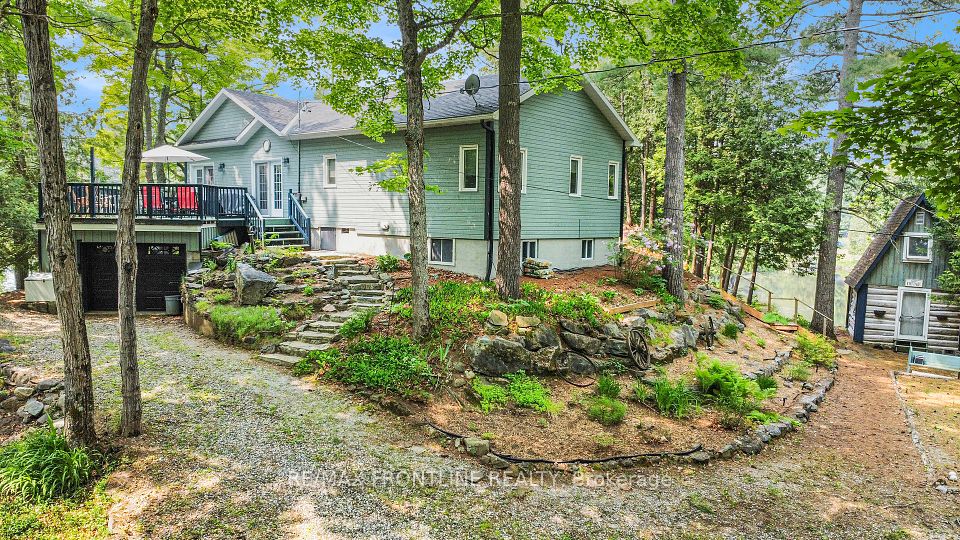
$865,000
46 Halliday Drive, East Zorra-Tavistock, ON N0B 2R0
Price Comparison
Property Description
Property type
Detached
Lot size
N/A
Style
Bungalow
Approx. Area
N/A
Room Information
| Room Type | Dimension (length x width) | Features | Level |
|---|---|---|---|
| Primary Bedroom | 4.22 x 3.94 m | 3 Pc Ensuite, Hardwood Floor, Walk-In Closet(s) | Main |
| Bedroom 2 | 3.15 x 3.33 m | N/A | Main |
| Bathroom | 2.39 x 1.78 m | 4 Pc Bath | Main |
| Foyer | 3.63 x 2.46 m | N/A | Main |
About 46 Halliday Drive
Welcome to 46 Halliday Dr. in Tavistock, a stunning 4-bedroom, 3-bathroom home that perfectly combines modern updates with peaceful living. Nestled in a desirable neighborhood with no rear neighbours, this home offers both privacy and tranquility. Inside, enjoy the fresh updates completed in 2024, including a fully painted main floor, a custom kitchen island, quartz countertops, an undermount sink, updated light fixtures, and a stylish new backsplash. The primary bedroom features brand-new hardwood flooring, adding elegance to your personal retreat. Step outside to the backyard oasis, complete with a hot tub and a brand-new cover, ideal for unwinding after a long day. The 2-car garage and concrete driveway add convenience and curb appeal. Perfect for families or those looking for a serene yet modern home, 46 Halliday Dr. delivers it all.
Home Overview
Last updated
May 30
Virtual tour
None
Basement information
Finished, Full
Building size
--
Status
In-Active
Property sub type
Detached
Maintenance fee
$N/A
Year built
2024
Additional Details
MORTGAGE INFO
ESTIMATED PAYMENT
Location
Some information about this property - Halliday Drive

Book a Showing
Find your dream home ✨
I agree to receive marketing and customer service calls and text messages from homepapa. Consent is not a condition of purchase. Msg/data rates may apply. Msg frequency varies. Reply STOP to unsubscribe. Privacy Policy & Terms of Service.






