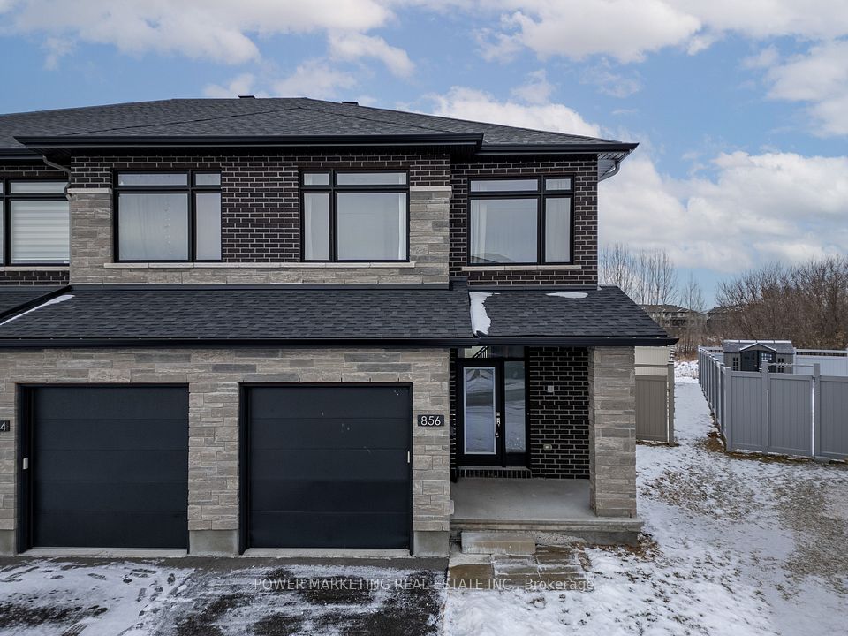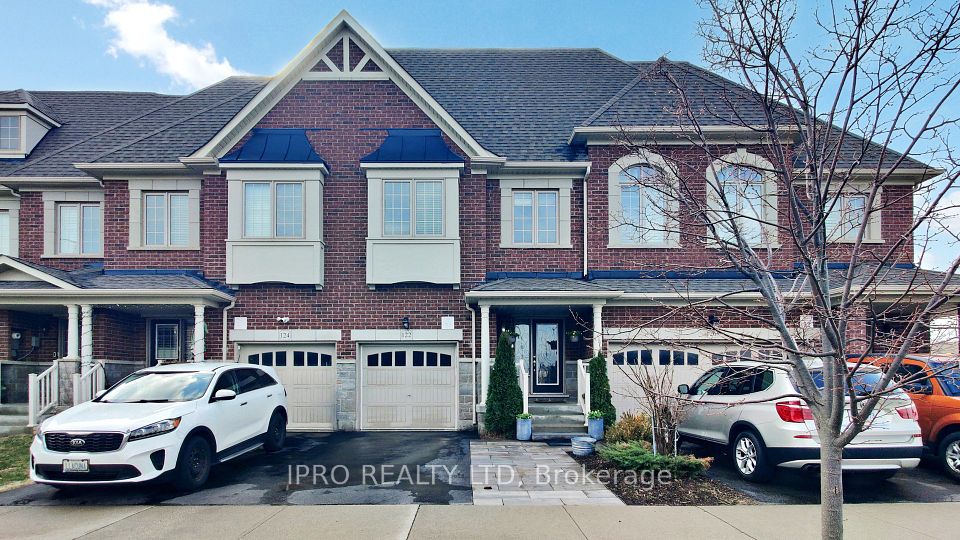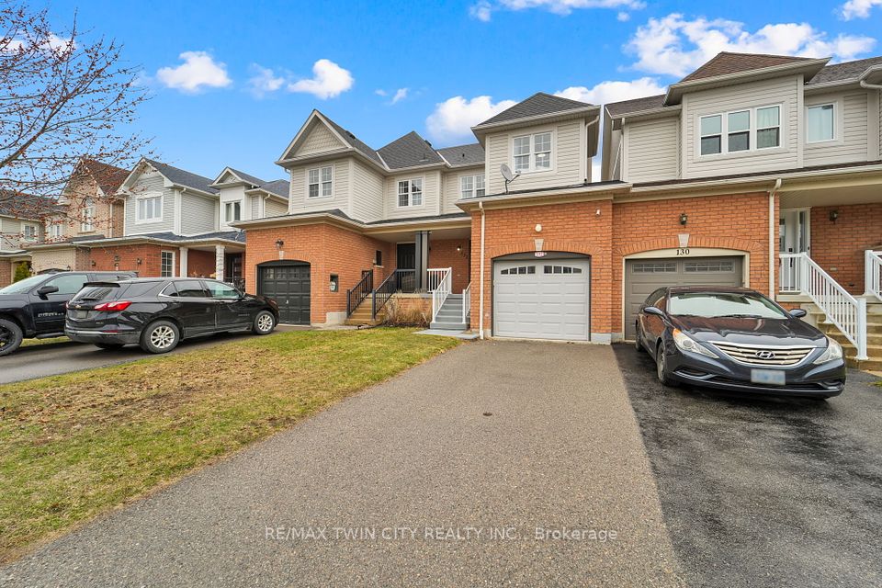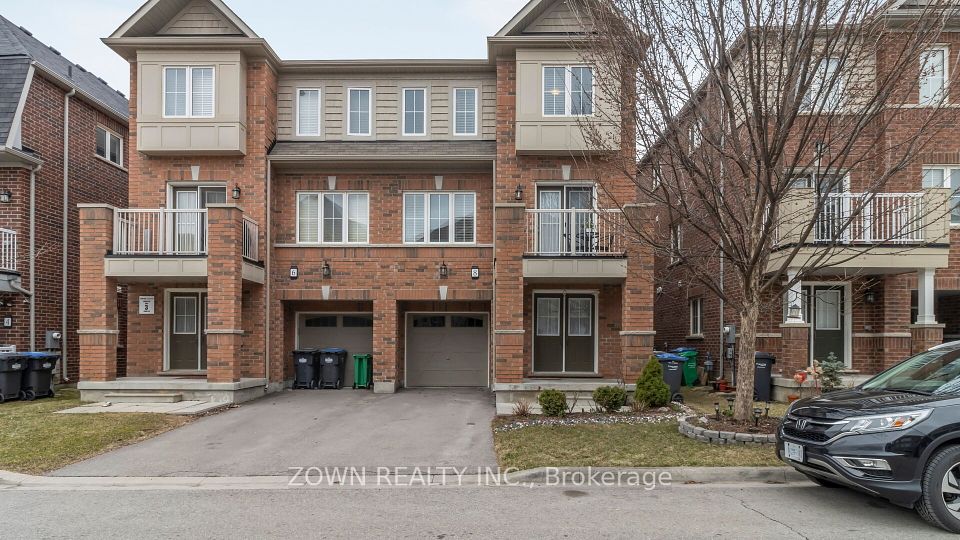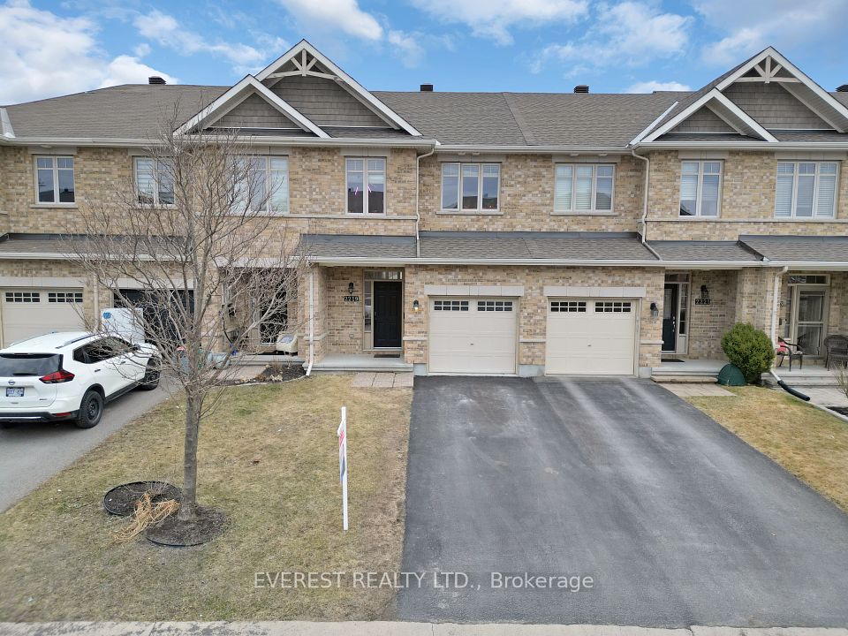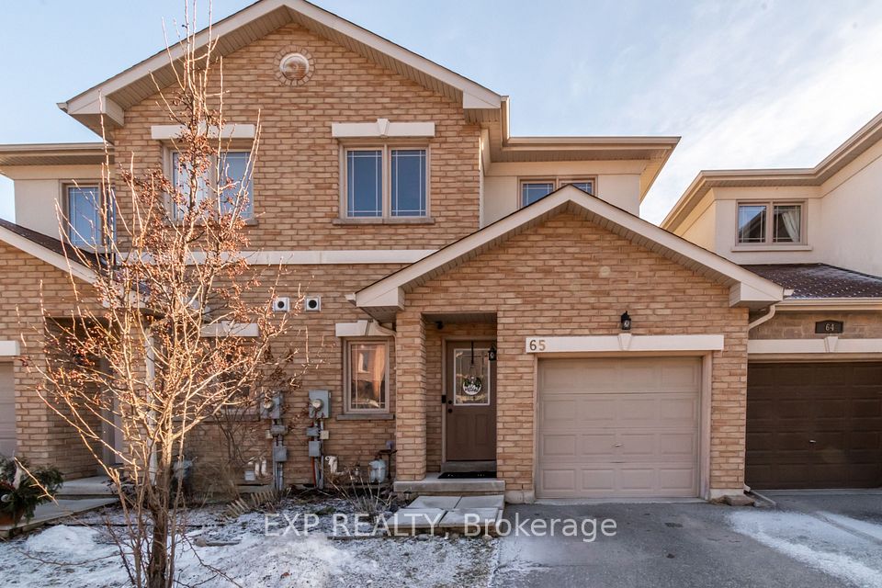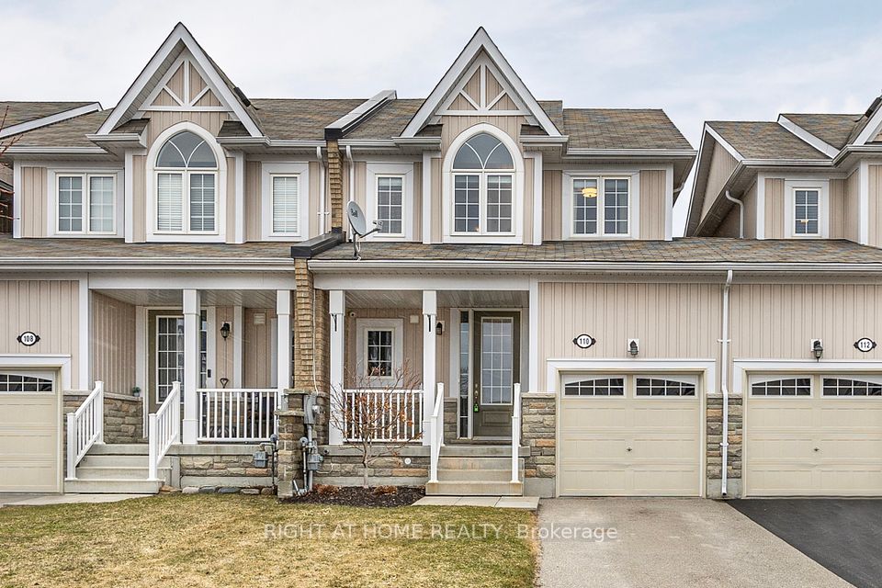$779,900
46 Gosnel Circle, Bradford West Gwillimbury, ON L3Z 2A5
Virtual Tours
Price Comparison
Property Description
Property type
Att/Row/Townhouse
Lot size
N/A
Style
2-Storey
Approx. Area
N/A
Room Information
| Room Type | Dimension (length x width) | Features | Level |
|---|---|---|---|
| Kitchen | 2.18 x 3.5 m | Centre Island, Ceramic Floor, Quartz Counter | Main |
| Living Room | 4.77 x 3.66 m | Hardwood Floor, Fireplace, W/O To Yard | Main |
| Dining Room | 2.59 x 3.04 m | Hardwood Floor | Main |
| Primary Bedroom | 3.35 x 5.18 m | Laminate, 4 Pc Ensuite, Walk-In Closet(s) | Second |
About 46 Gosnel Circle
Executive Freehold 3-Bedroom Townhome On A Premium Lot With Private Ease Way To Backyard From Garage. No Homes Behind! Open Concept Plan With Gleaming Hardwood, Pot Lights, Hardwood Staircase With Berber Runner, Upstairs Laundry Room. Master With A Massive Ensuite. Tons Of Storage And Garage Access To Home, Interlock Pathway, Just Move In!
Home Overview
Last updated
3 days ago
Virtual tour
None
Basement information
Unfinished
Building size
--
Status
In-Active
Property sub type
Att/Row/Townhouse
Maintenance fee
$N/A
Year built
--
Additional Details
MORTGAGE INFO
ESTIMATED PAYMENT
Location
Some information about this property - Gosnel Circle

Book a Showing
Find your dream home ✨
I agree to receive marketing and customer service calls and text messages from homepapa. Consent is not a condition of purchase. Msg/data rates may apply. Msg frequency varies. Reply STOP to unsubscribe. Privacy Policy & Terms of Service.







