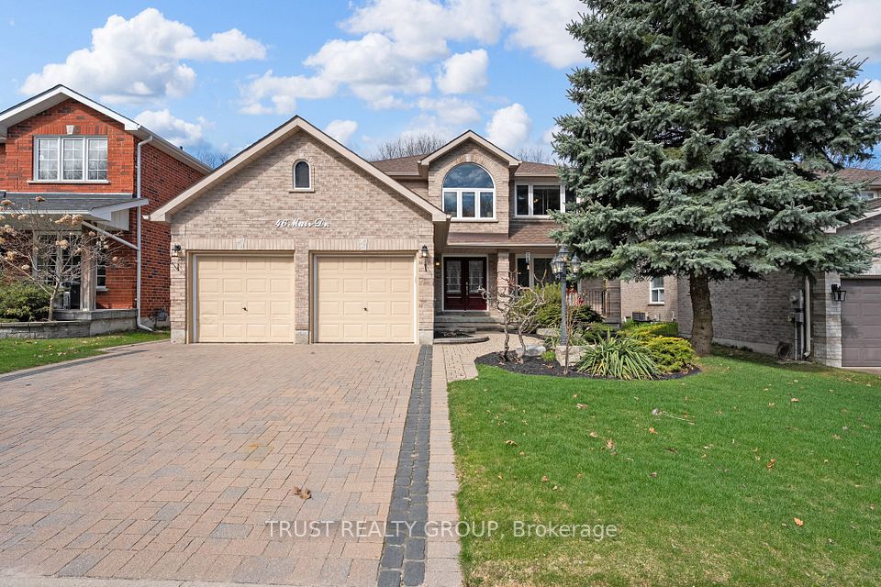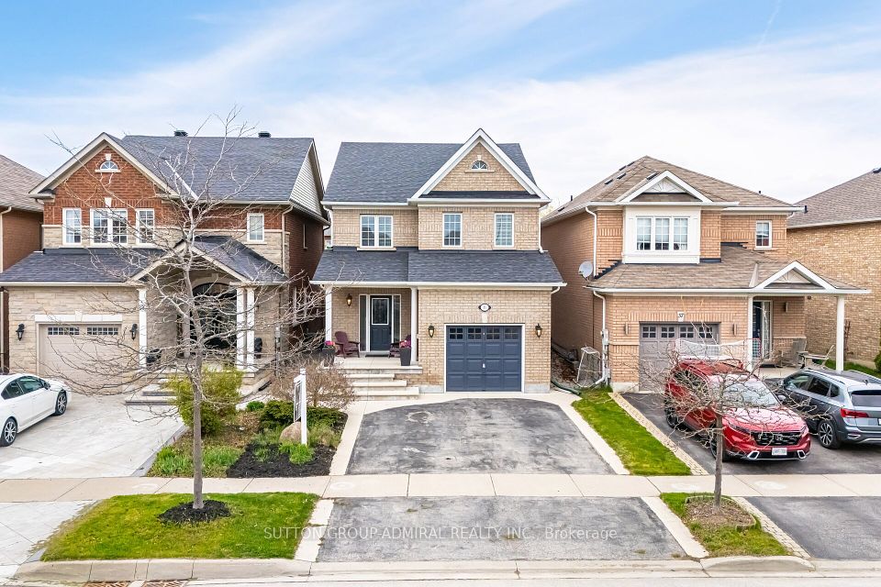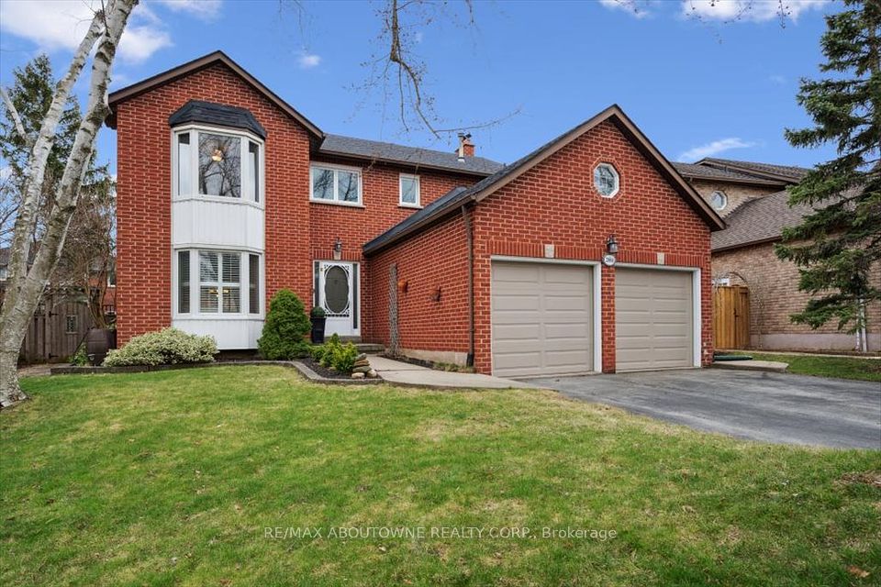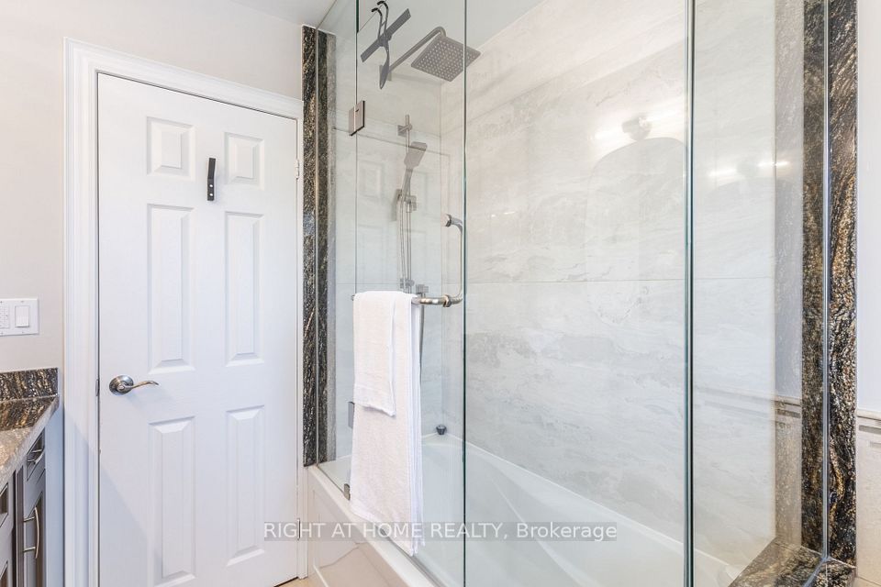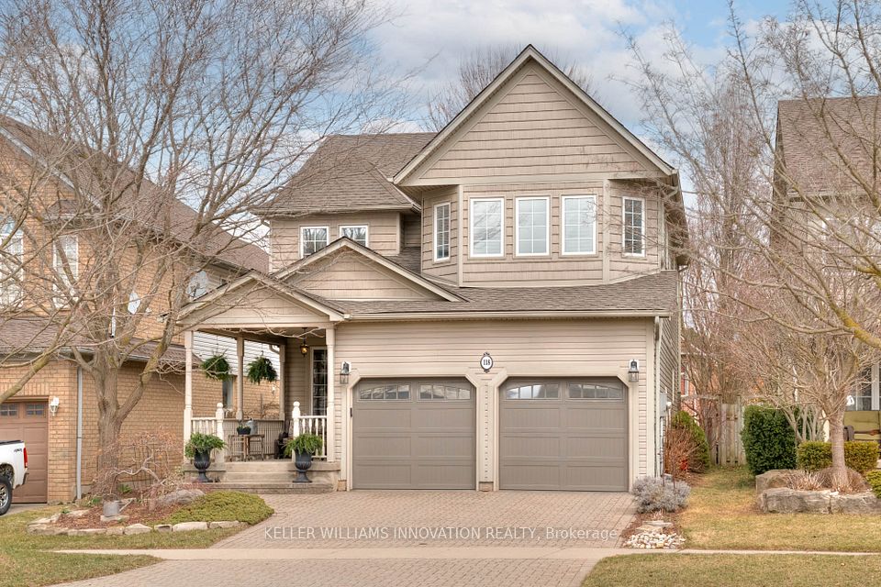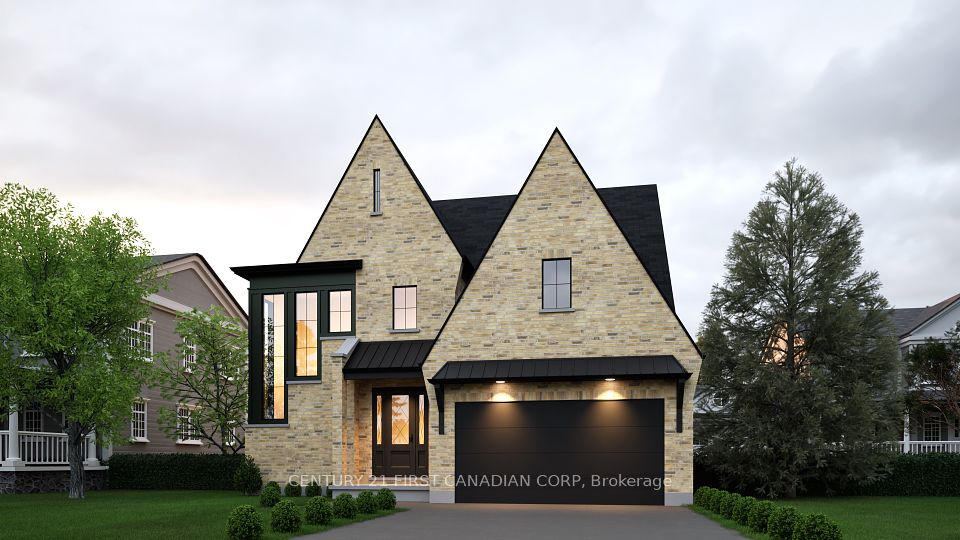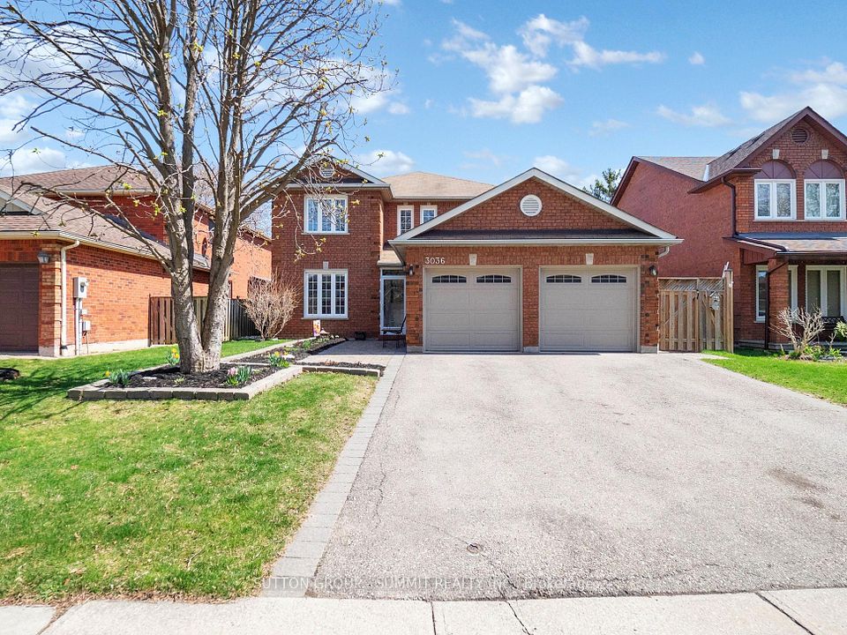$1,458,000
46 Garnish Green N/A, Markham, ON L3P 4P5
Virtual Tours
Price Comparison
Property Description
Property type
Detached
Lot size
N/A
Style
2-Storey
Approx. Area
N/A
Room Information
| Room Type | Dimension (length x width) | Features | Level |
|---|---|---|---|
| Living Room | 5.18 x 3.5 m | Crown Moulding, Hardwood Floor, Overlooks Frontyard | Main |
| Dining Room | 3.66 x 3.54 m | Crown Moulding, Hardwood Floor, Overlooks Backyard | Main |
| Kitchen | 5.48 x 3.66 m | Crown Moulding, Hardwood Floor, W/O To Patio | Main |
| Family Room | 5 x 3.5 m | Crown Moulding, Hardwood Floor, Fireplace | Main |
About 46 Garnish Green N/A
Welcome to this warm and inviting two storey detached family home in one of the most sought after neighbourhoods in Markham Village. This beautiful 4 bedroom home offers over 3000 sq. ft of combined living space. A 2 car garage and large driveway offers ideal parking. Enjoy your private fenced backyard with perennial garden and mature green ash & oak trees providing optimal shade over the summer time while entertaining family and friends on the walk -out patio from the kitchen. Large windows make for a bright eat-in kitchen ,additional granite counter space and cabinetry offer optimal storage. The warm and cozy family room features wood burning fireplace overlooking backyard. Slate Tile entrance and remaining main floor showcases crown moulding and custom hardwood design in living & dining rooms . Upper Level showcases four bedrooms with large primary room with 4 pc ensuite, heated marble floors, walk-in closet and sitting area. Professionally finished basement complete with recreation room, custom wet bar and games/ play area with 3pc bathroom make it convenient for a large family or guests. Several rooms throughout the home including basement have been freshly painted. Don't miss this incredible opportunity to own a beautiful home in a family friendly community. Conveniently located to parks, hospital, community centre, Hwy 407, shopping, restaurants and walking distance to highly rated schools. Come meet your new neighbours and celebrate Canada Day with the annual street party.
Home Overview
Last updated
4 days ago
Virtual tour
None
Basement information
Finished
Building size
--
Status
In-Active
Property sub type
Detached
Maintenance fee
$N/A
Year built
--
Additional Details
MORTGAGE INFO
ESTIMATED PAYMENT
Location
Some information about this property - Garnish Green N/A

Book a Showing
Find your dream home ✨
I agree to receive marketing and customer service calls and text messages from homepapa. Consent is not a condition of purchase. Msg/data rates may apply. Msg frequency varies. Reply STOP to unsubscribe. Privacy Policy & Terms of Service.







