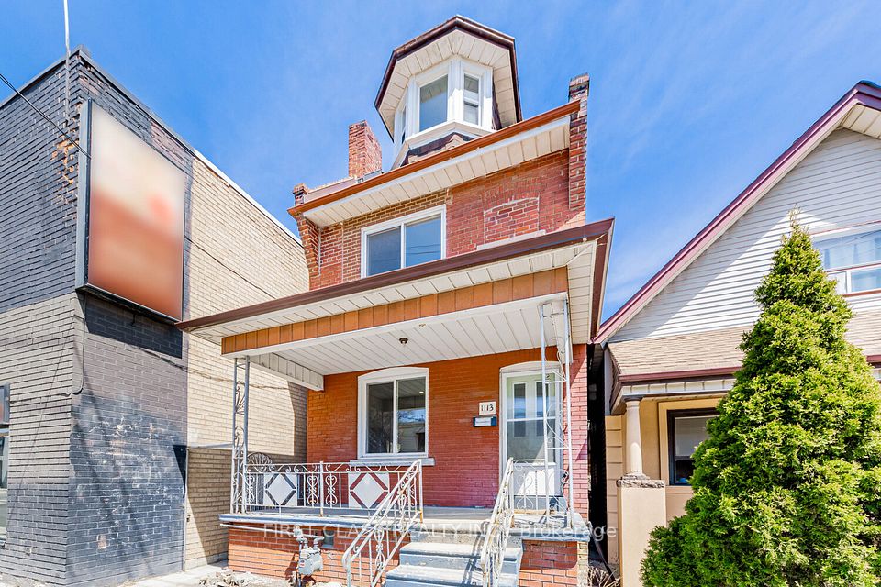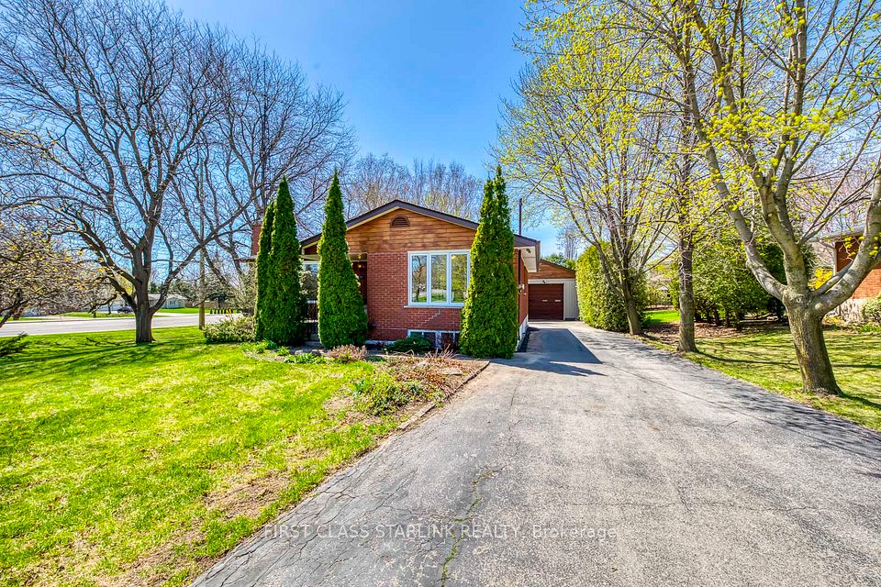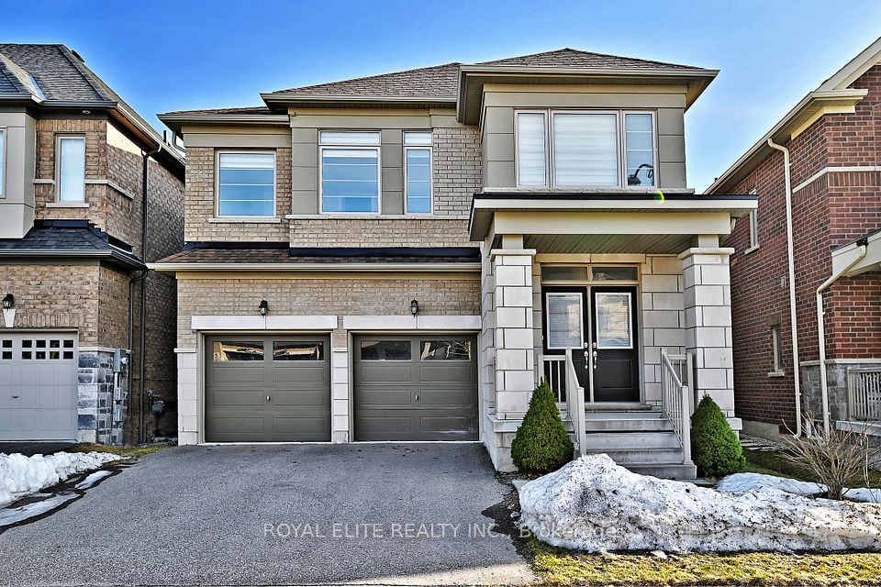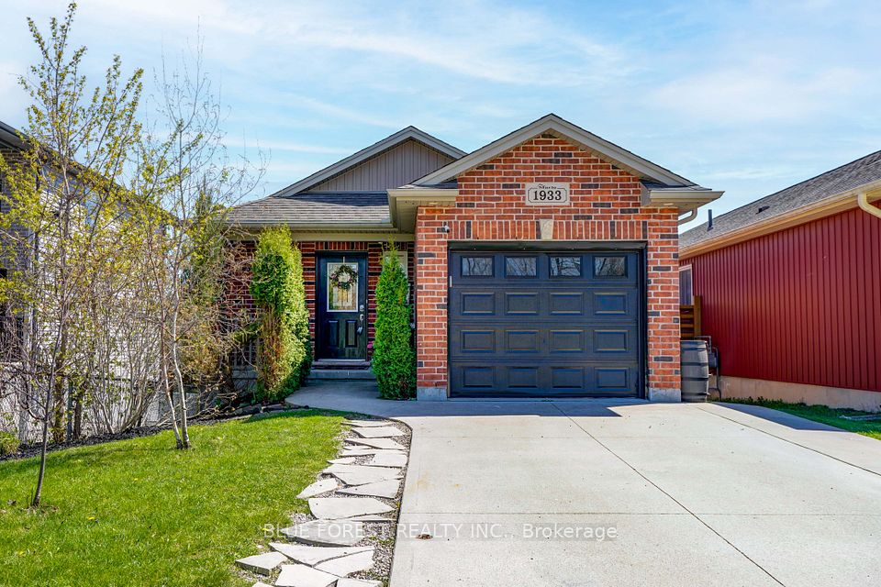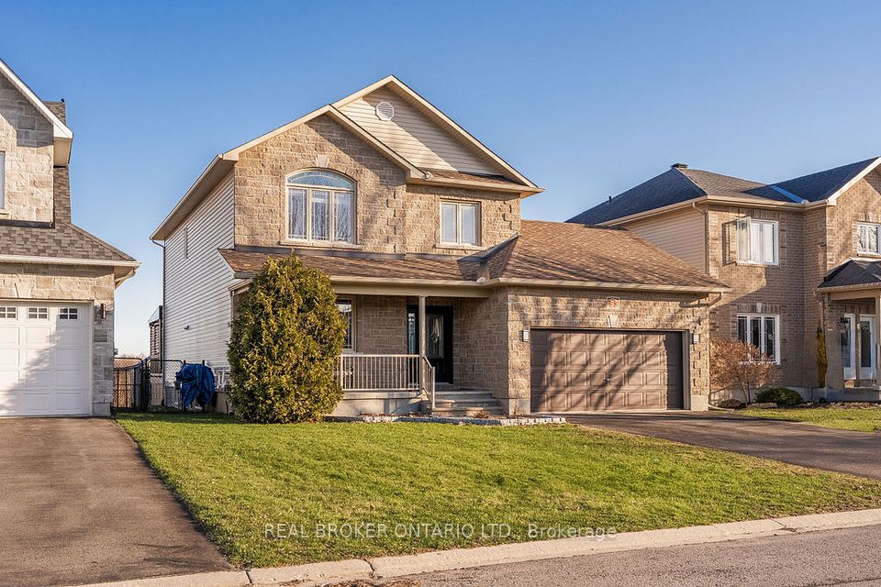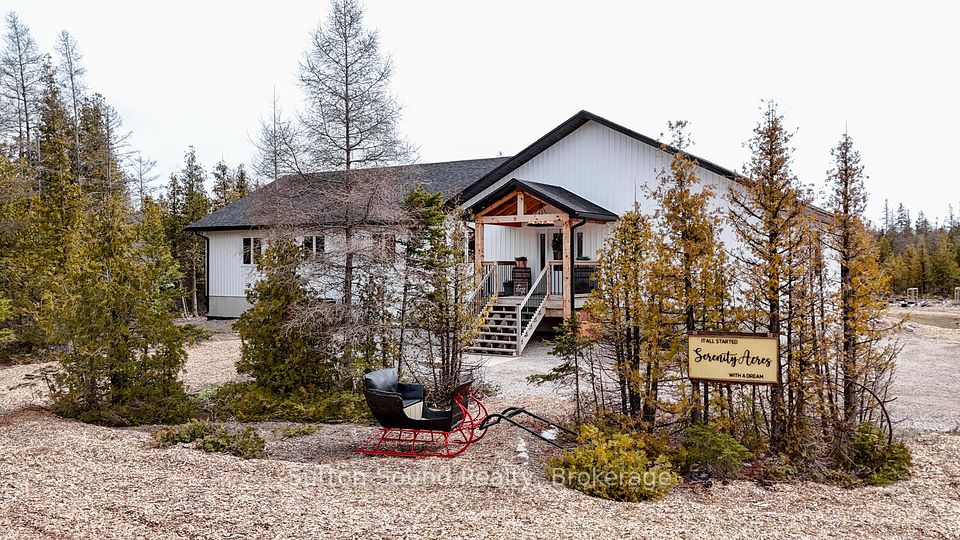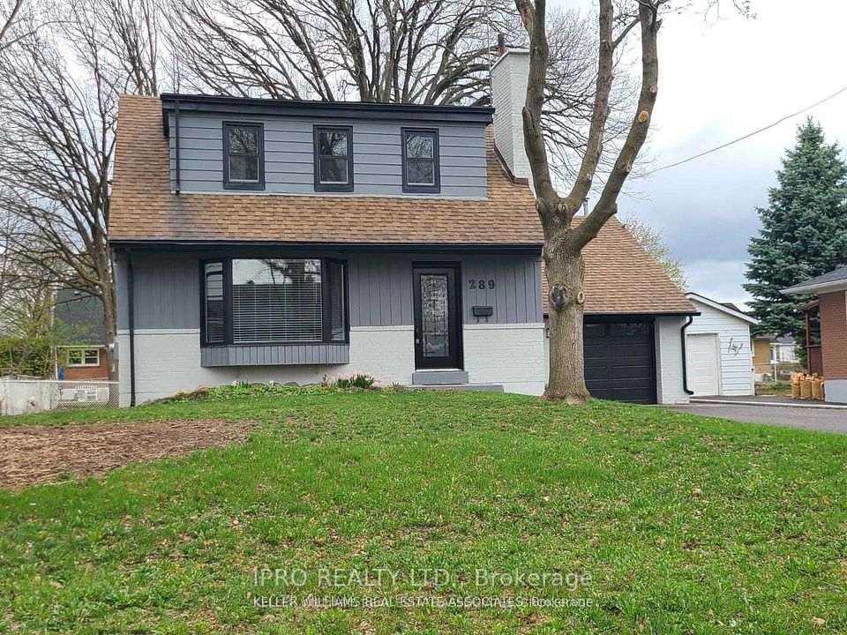$999,000
46 Flintwick Drive, Toronto E09, ON M1P 4G9
Price Comparison
Property Description
Property type
Detached
Lot size
N/A
Style
Bungalow
Approx. Area
N/A
Room Information
| Room Type | Dimension (length x width) | Features | Level |
|---|---|---|---|
| Living Room | 5.82 x 3.01 m | N/A | Main |
| Dining Room | 3.43 x 2.13 m | N/A | Main |
| Kitchen | 4.64 x 3.38 m | N/A | Main |
| Primary Bedroom | 3.93 x 3.04 m | N/A | Main |
About 46 Flintwick Drive
Discover this wonderful 3 + 2 Bedroom Bungalow at 46 Flintwick Dr, Toronto. The main floor features hardwood floors throughout the living room, dining room, hallway, and bedrooms. The kitchen boasts an eating area and pantry, complemented by an updated 3-piece bathroom. A fully finished basement with a separate entrance offers additional income potential or multi-generational living. The basement includes: 2 bedrooms ,bathroom, Laundry facilities and Ample storage space The property also features a fenced backyard with a shed for additional storage. Conveniently located near transit, shopping, schools, and Highway 401, offering easy access to daily amenities and commuting options. This home presents an excellent opportunity for investors or families seeking a versatile living space with rental income potential. property will sold as is as condition
Home Overview
Last updated
Mar 26
Virtual tour
None
Basement information
Finished, Separate Entrance
Building size
--
Status
In-Active
Property sub type
Detached
Maintenance fee
$N/A
Year built
--
Additional Details
MORTGAGE INFO
ESTIMATED PAYMENT
Location
Some information about this property - Flintwick Drive

Book a Showing
Find your dream home ✨
I agree to receive marketing and customer service calls and text messages from homepapa. Consent is not a condition of purchase. Msg/data rates may apply. Msg frequency varies. Reply STOP to unsubscribe. Privacy Policy & Terms of Service.


