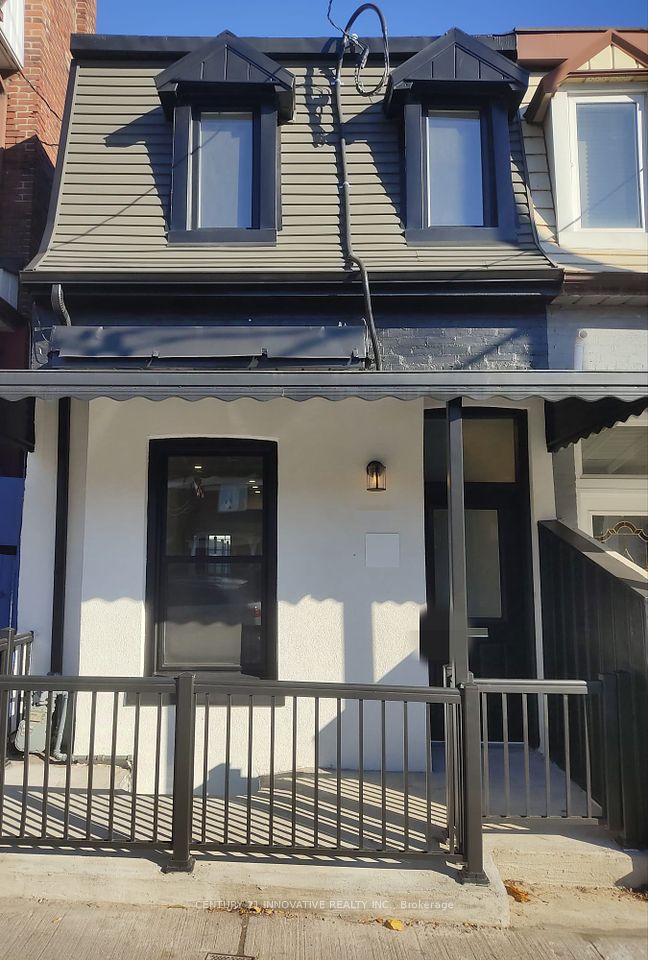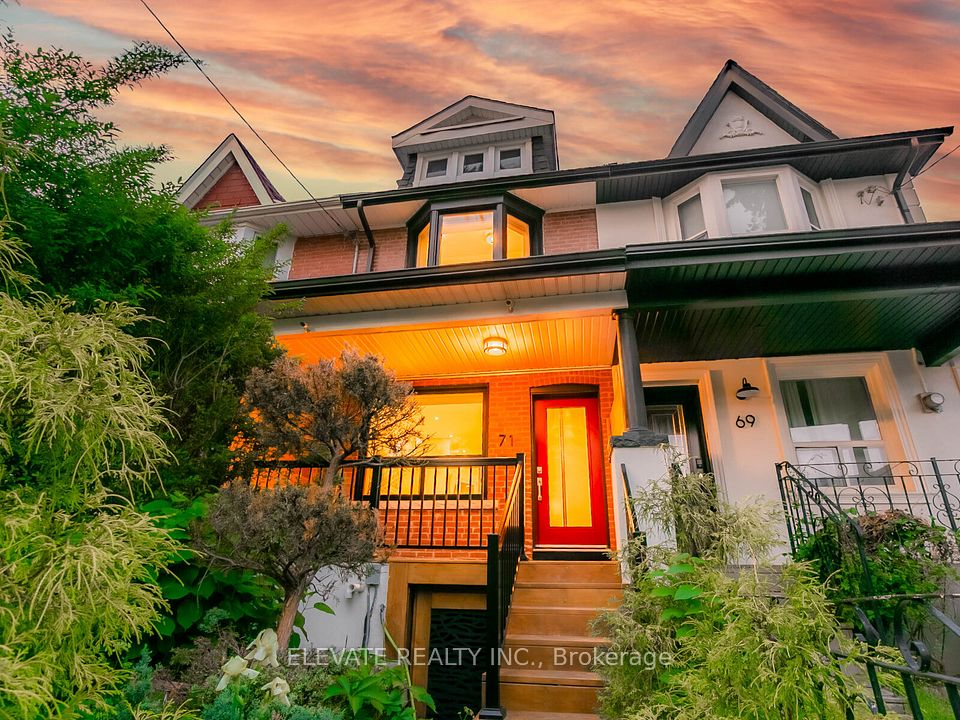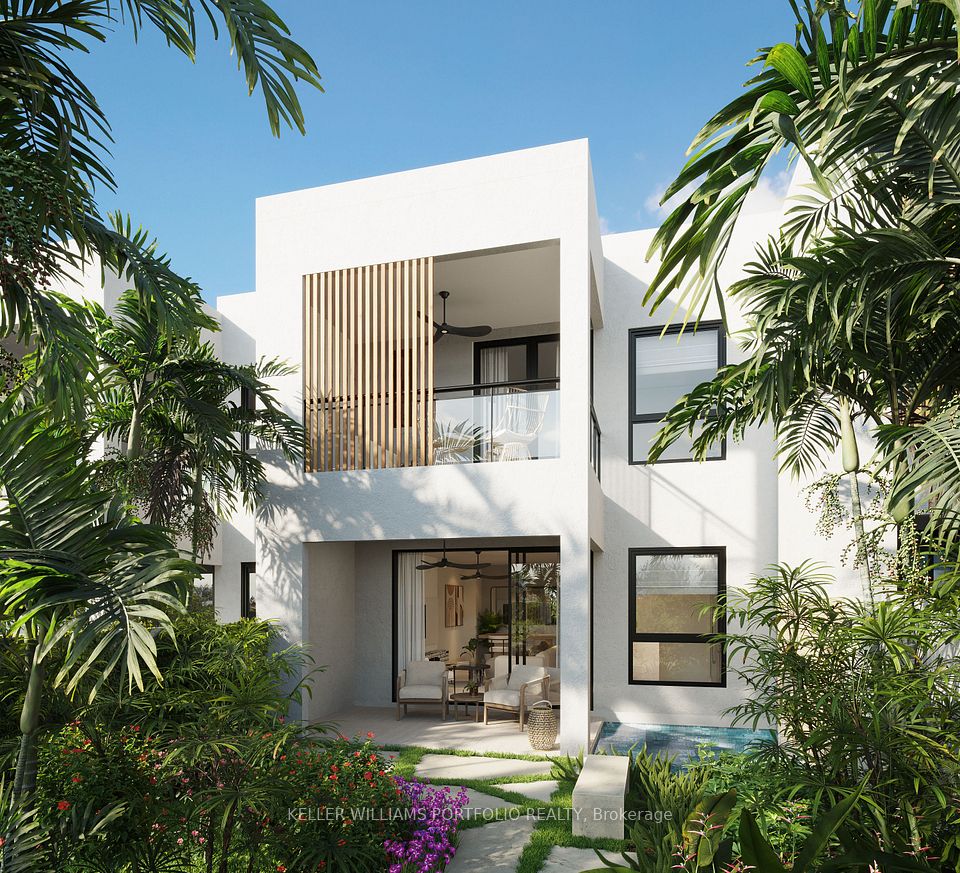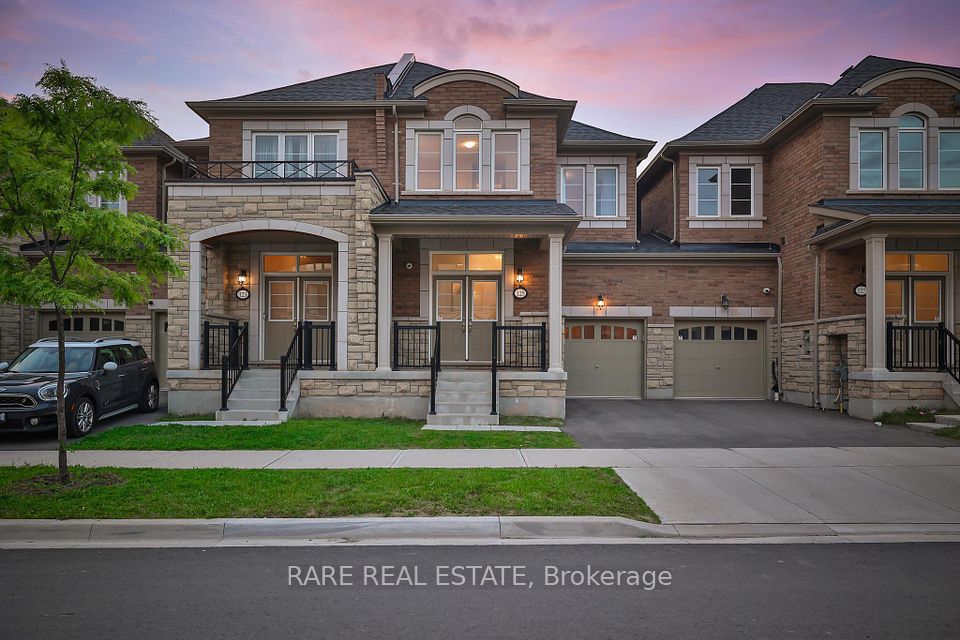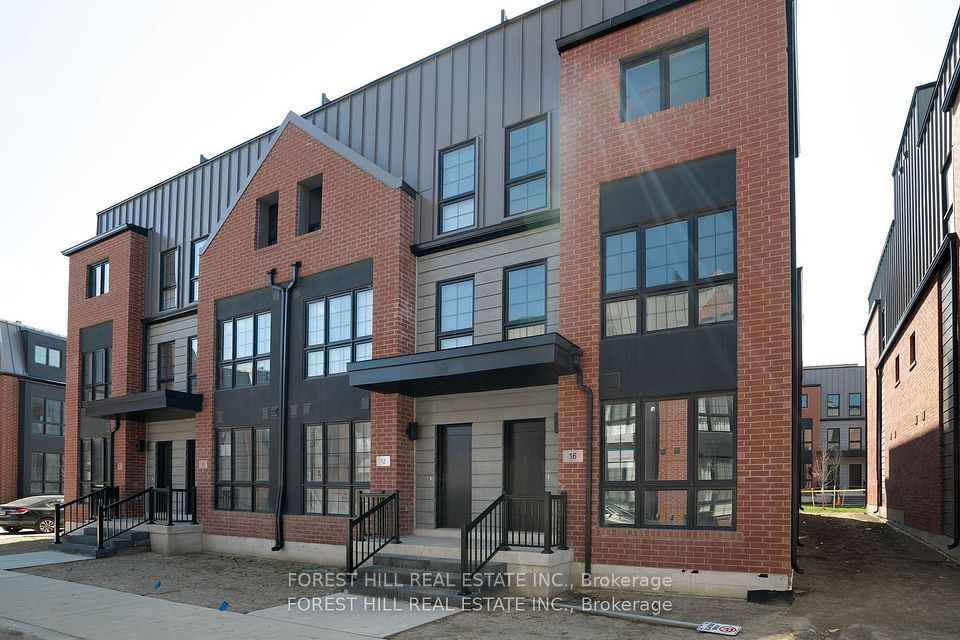
$1,499,000
46 Fermanagh Avenue, Toronto W01, ON M6R 1M2
Virtual Tours
Price Comparison
Property Description
Property type
Att/Row/Townhouse
Lot size
N/A
Style
2-Storey
Approx. Area
N/A
Room Information
| Room Type | Dimension (length x width) | Features | Level |
|---|---|---|---|
| Foyer | 1.22 x 0.97 m | Tile Floor | Main |
| Living Room | 3.86 x 3.05 m | Fireplace, Hardwood Floor, Large Window | Main |
| Dining Room | 4.11 x 2.72 m | Large Window, Overlooks Living, Hardwood Floor | Main |
| Kitchen | 3.78 x 2.95 m | Stainless Steel Appl, Granite Counters, Hardwood Floor | Main |
About 46 Fermanagh Avenue
Located on a picturesque, tree-lined street in one of Toronto's most sought-after neighbourhoods, this charming 3-bedroom, 2-bath home offers a perfect blend of character, comfort, and thoughtful upgrades. The main floor features 9-foot ceilings, stunning European white oak herringbone flooring, and a welcoming layout that includes a formal dining room and a cozy living room with a wood-burning fireplace. The eat-in kitchen opens to a sun-filled breakfast area or family room with views of the private garden. A large bay window brings the outdoors in, while a Georgian Bay limestone patio leads to a tranquil, landscaped backyard - a peaceful retreat perfect for relaxing or entertaining. Upstairs, you'll find a spacious king-sized principal bedroom with a custom wall-to-wall built-in closet, a second bedroom that easily accommodates a queen bed, and a bright third bedroom overlooking the backyard. A skylit 5-piece bathroom completes the second level. The finished lower level offers a separate entrance and walk-up to the front yard, a second 4-piece bathroom, laundry and custom built-in shelving and closet systems. Additional highlights include a large front porch with wood swing, landscaped front garden, and a single-car garage with laneway access. This is a rare opportunity to own a loved and beautiful move-in ready home just steps from top-rated schools, High Park, shops, transit, and all the amenities Roncesvalles has to offer.
Home Overview
Last updated
8 hours ago
Virtual tour
None
Basement information
Finished with Walk-Out
Building size
--
Status
In-Active
Property sub type
Att/Row/Townhouse
Maintenance fee
$N/A
Year built
--
Additional Details
MORTGAGE INFO
ESTIMATED PAYMENT
Location
Some information about this property - Fermanagh Avenue

Book a Showing
Find your dream home ✨
I agree to receive marketing and customer service calls and text messages from homepapa. Consent is not a condition of purchase. Msg/data rates may apply. Msg frequency varies. Reply STOP to unsubscribe. Privacy Policy & Terms of Service.






