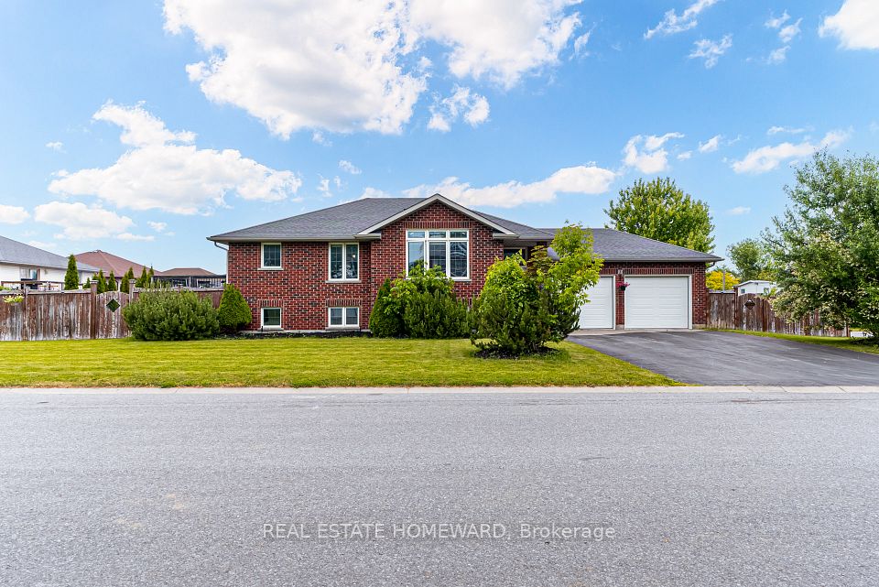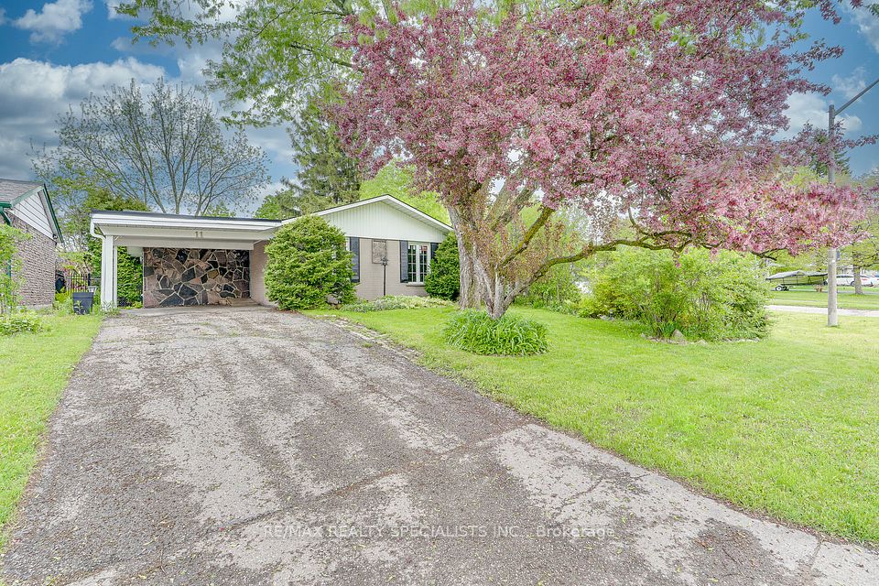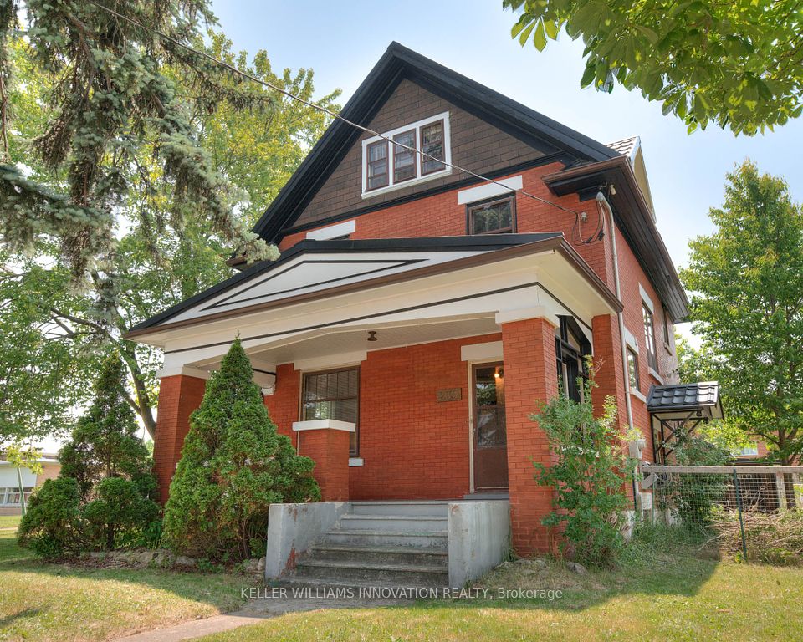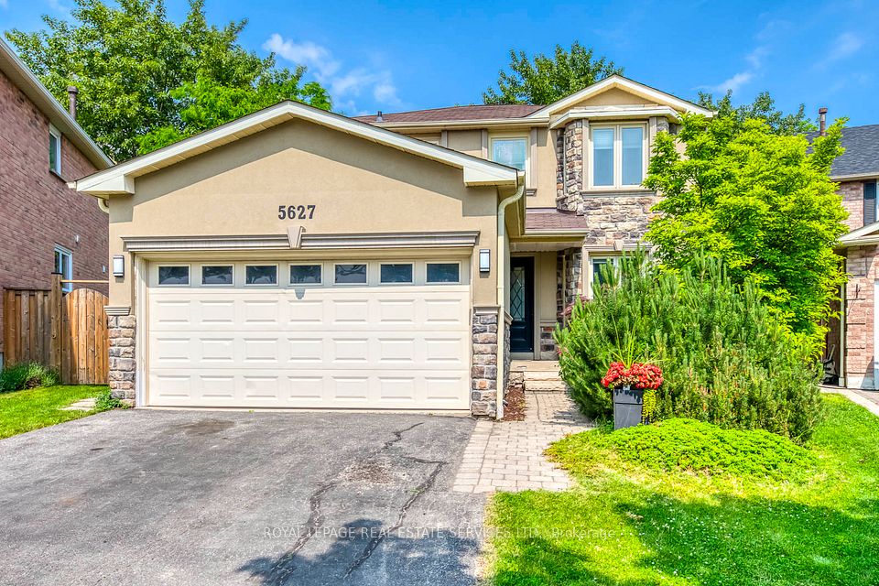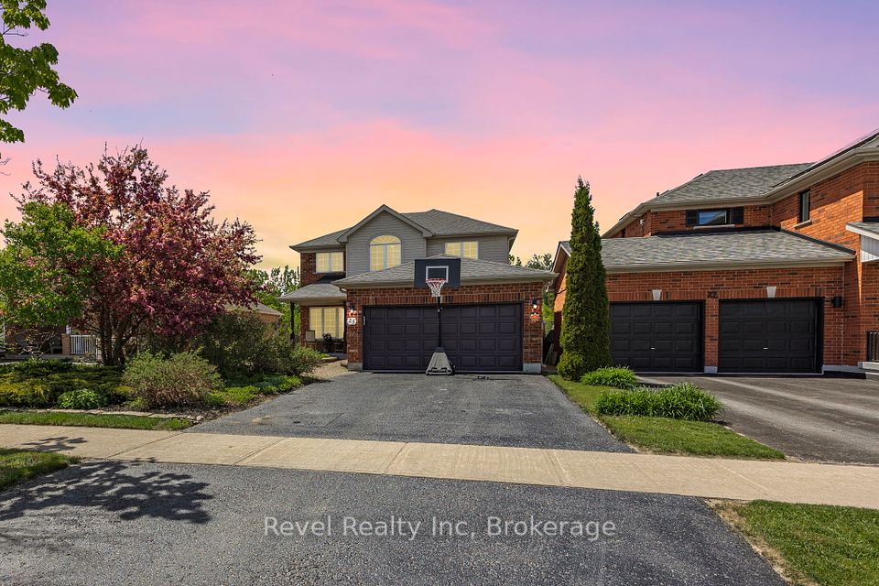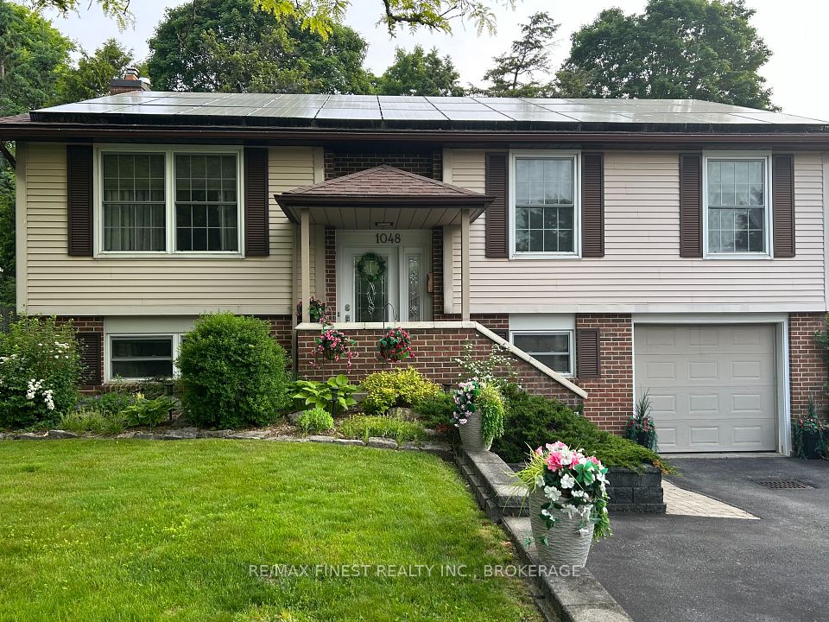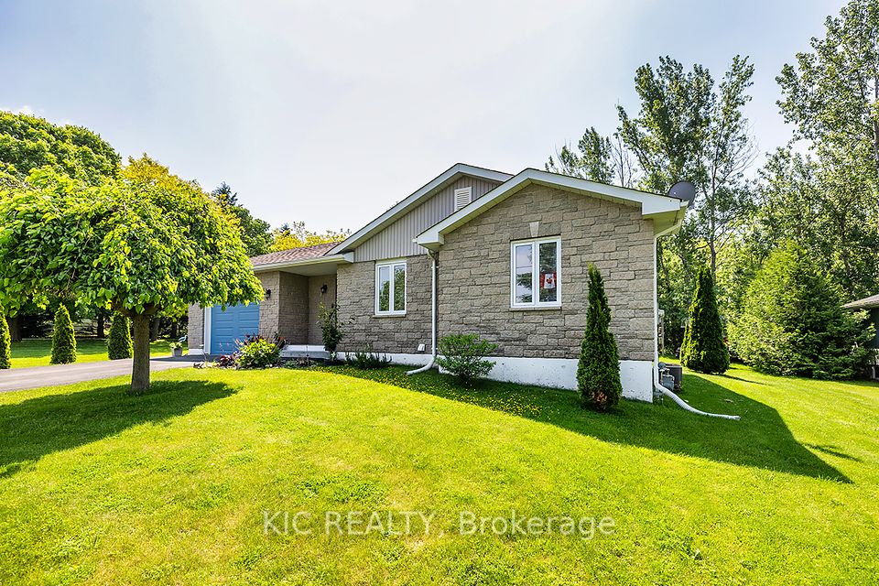
$899,000
46 Eastman Crescent, Newmarket, ON L3Y 5S1
Virtual Tours
Price Comparison
Property Description
Property type
Detached
Lot size
N/A
Style
Sidesplit 5
Approx. Area
N/A
Room Information
| Room Type | Dimension (length x width) | Features | Level |
|---|---|---|---|
| Foyer | 2.97 x 2.25 m | Stone Floor, Closet | Main |
| Living Room | 4.1 x 3.79 m | Combined w/Dining, Hardwood Floor, Pot Lights | Main |
| Dining Room | 4.2 x 4.1 m | Combined w/Living, Hardwood Floor, Pot Lights | Main |
| Kitchen | 4.1 x 4.03 m | Open Concept, Stainless Steel Appl, Centre Island | Main |
About 46 Eastman Crescent
***Welcome to 46 Eastman Cres, Newmarket***Stunning Renovation In Great Neighbourhood! Gorgeous Contemporary Designer Decor,Exceptional Craftsmanship. Large Lot Over 50 x 120 Feet. 4 Bedrooms And 4 Washrooms. Beautiful Hardwood Floor And Pot Lights Through Out. Open-Concept Layout. Gourmet Kit With Centre-Island & Stainless Steel Appliances, Open To Large Living & Dining Rm, Family Room With Beautiful Linear Fireplace. Finished Basement With Huge Rec Room. Nestled in a highly sought-after neighborhood, this home is steps away from Southlake Regional Health Centre, Huron Heights Secondary School, parks, and shopping, with convenient access to Highway 404.
Home Overview
Last updated
5 days ago
Virtual tour
None
Basement information
Finished
Building size
--
Status
In-Active
Property sub type
Detached
Maintenance fee
$N/A
Year built
--
Additional Details
MORTGAGE INFO
ESTIMATED PAYMENT
Location
Some information about this property - Eastman Crescent

Book a Showing
Find your dream home ✨
I agree to receive marketing and customer service calls and text messages from homepapa. Consent is not a condition of purchase. Msg/data rates may apply. Msg frequency varies. Reply STOP to unsubscribe. Privacy Policy & Terms of Service.






