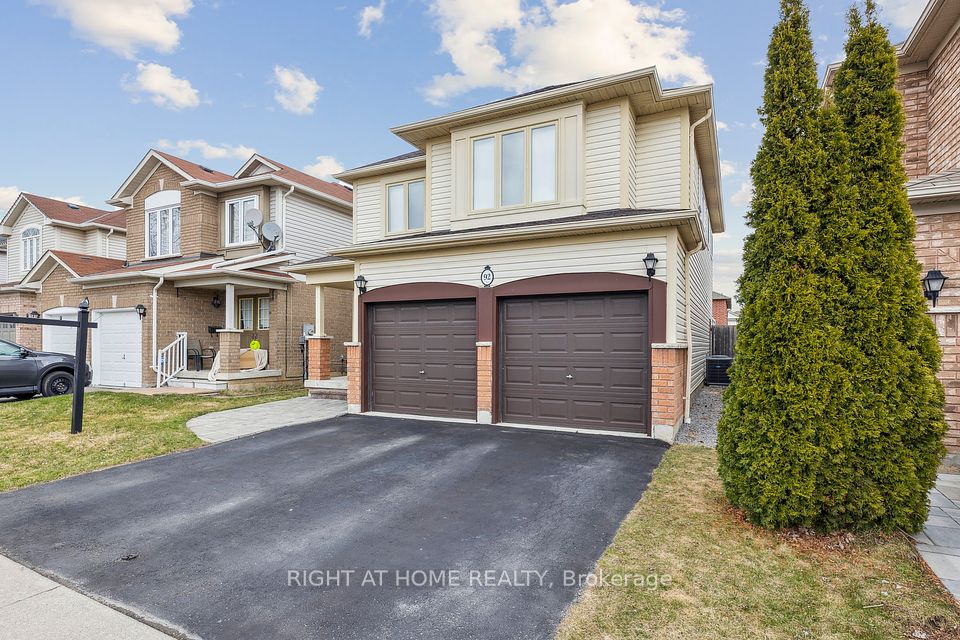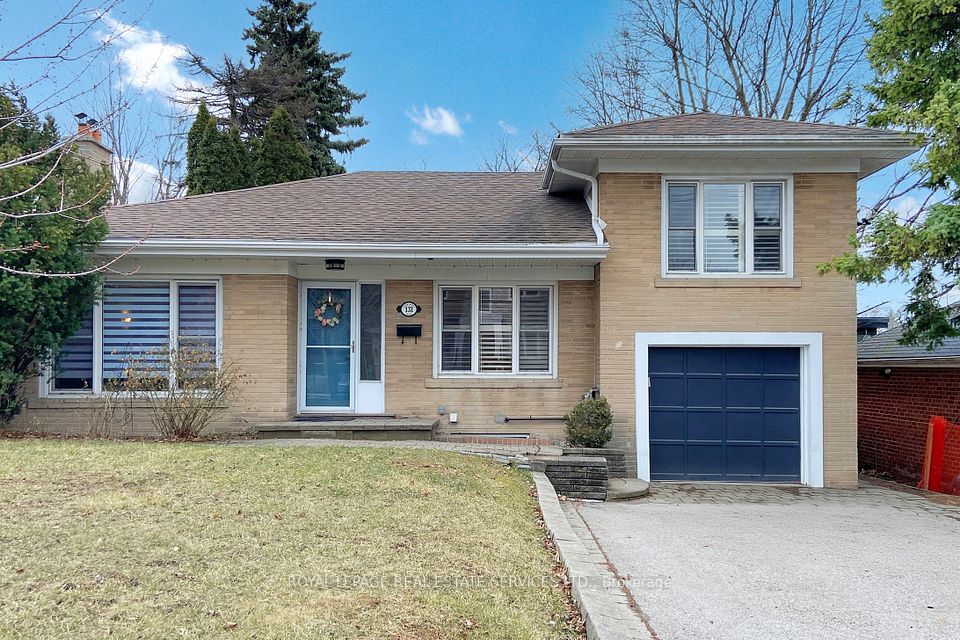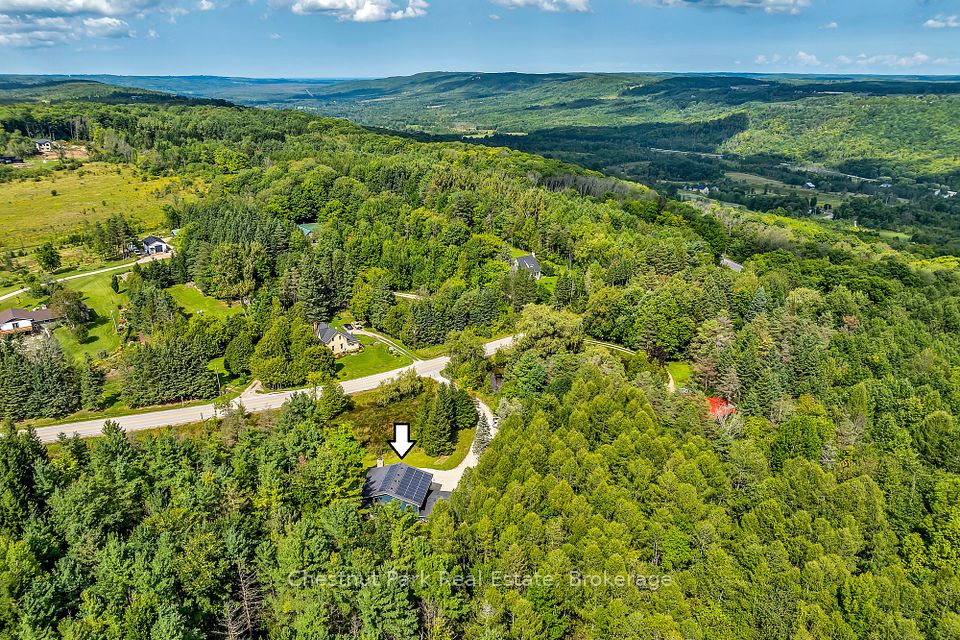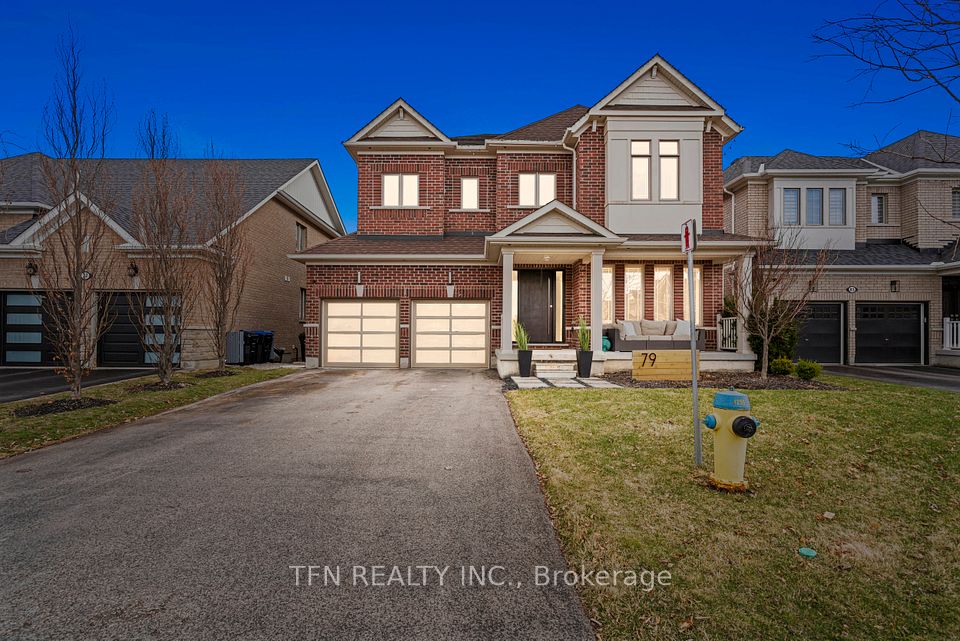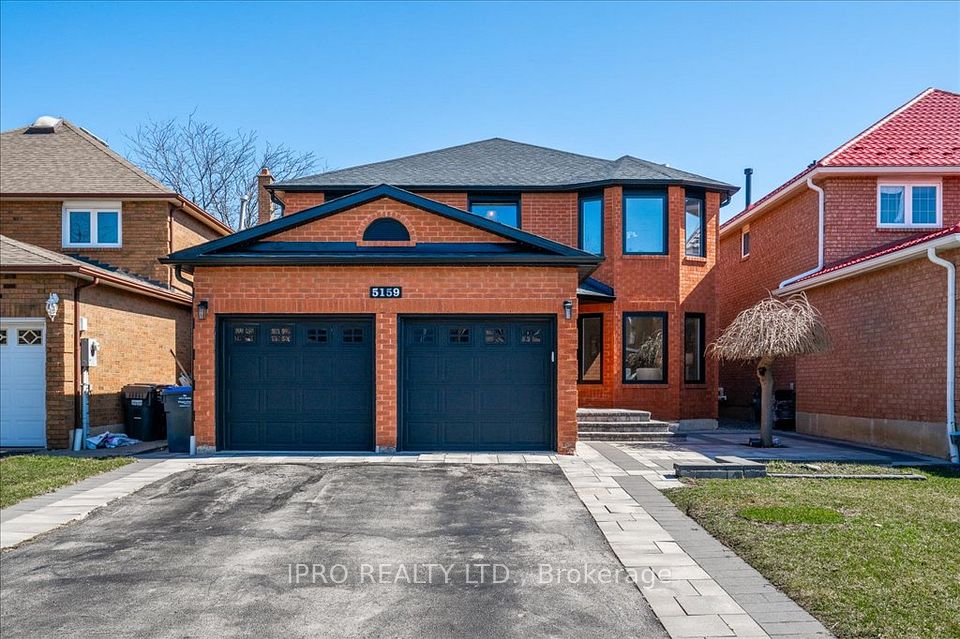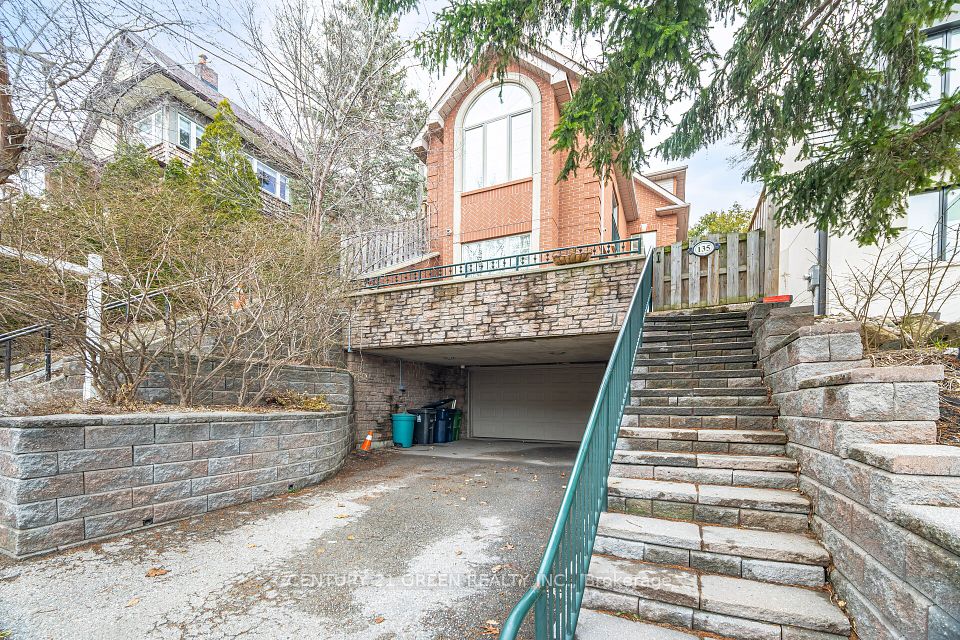$1,499,900
Last price change 18 hours ago
46 Conch Way, Manotick - Kars - Rideau Twp and Area, ON K4M 0M4
Virtual Tours
Price Comparison
Property Description
Property type
Detached
Lot size
N/A
Style
2-Storey
Approx. Area
N/A
Room Information
| Room Type | Dimension (length x width) | Features | Level |
|---|---|---|---|
| Living Room | 3.52 x 3.02365 m | N/A | Main |
| Dining Room | 3.52 x 3.65 m | N/A | Main |
| Kitchen | 3.51 x 6.18 m | N/A | Main |
| Family Room | 4.68 x 5.15 m | N/A | Main |
About 46 Conch Way
Built in 2020, this stunning executive home where luxury, comfort, and sophistication meet. With its remarkable features, spacious design, and attention to detail, this home is a must see. As you step inside, you are greeted by an expansive open-concept design. The gourmet kitchen is a true showpiece, featuring quartz countertops, high-end appliances. The heart of this kitchen includes a cozy coffee nook, and a full walk-in pantry. The living room is designed to impress, offering plenty of space for relaxation and entertaining. It boasts a beautiful gas fireplace. High-end hardwood flooring runs throughout the entire main floor, enhancing the home's aesthetic appeal and durability. For those who work from home, the main floor also includes a dedicated office space. With 9-foot ceilings and 8-foot doors throughout, this home exudes a sense of grandeur that continues as you move throughout. The grand staircase leads you to the upper floor. The layout is perfect for family living, with a guest or youth bedroom featuring its own ensuite and walk-in closet. Two additional bedrooms share a beautifully Jack-and-Jill bathroom, and each room has a walk-in closet. The master suite is oversized complete with his and her walk-in closets, as well as a luxurious ensuite bathroom. The finished basement offers additional living space and endless possibilities. Whether you want a recreation room, gym, or guest area, the walk-out basement is perfect, enjoy the serene backyard, with no rear neighbors, providing privacy on a prime lot backing on the ravine. The beautifully paver stones have pot lights creating an ambiance. As day turns to night, the home's exterior comes to life with a gem lighting system that provides a stunning effect throughout every season. This lighting system adds character and charm to the property. The double-attached garage offers ample space for vehicles and additional storage. This executive home is the perfect blend of style, functionality, and luxury.
Home Overview
Last updated
18 hours ago
Virtual tour
None
Basement information
Finished
Building size
--
Status
In-Active
Property sub type
Detached
Maintenance fee
$N/A
Year built
--
Additional Details
MORTGAGE INFO
ESTIMATED PAYMENT
Location
Some information about this property - Conch Way

Book a Showing
Find your dream home ✨
I agree to receive marketing and customer service calls and text messages from homepapa. Consent is not a condition of purchase. Msg/data rates may apply. Msg frequency varies. Reply STOP to unsubscribe. Privacy Policy & Terms of Service.








