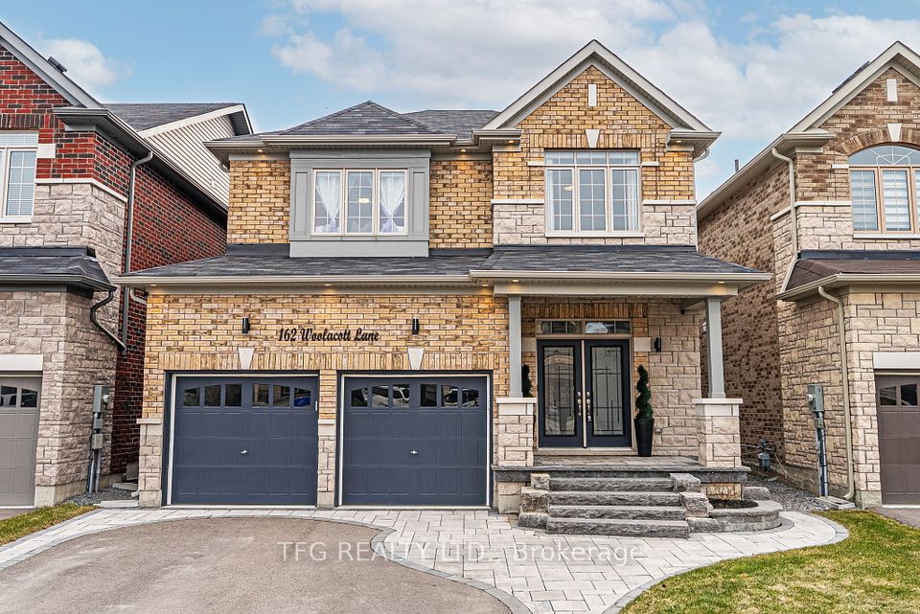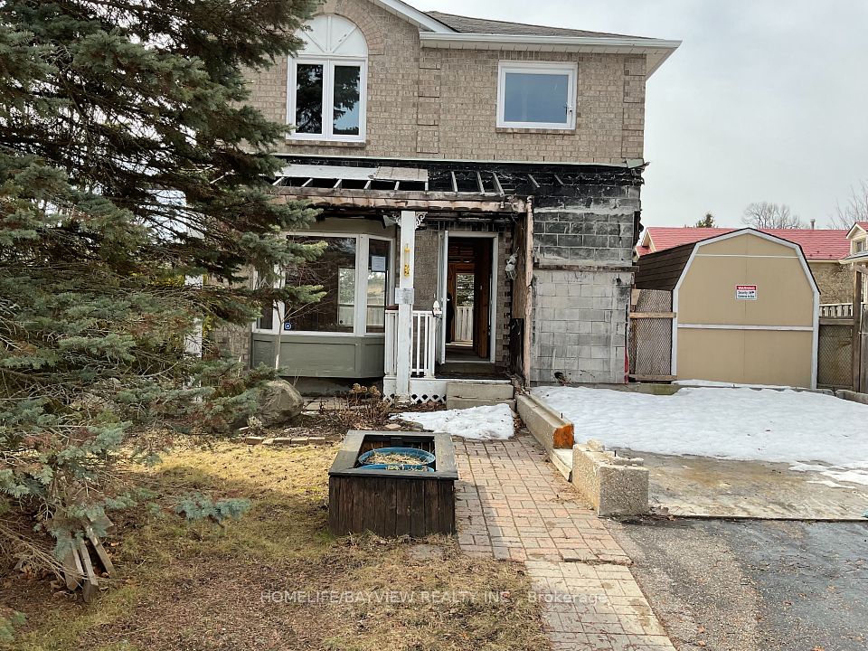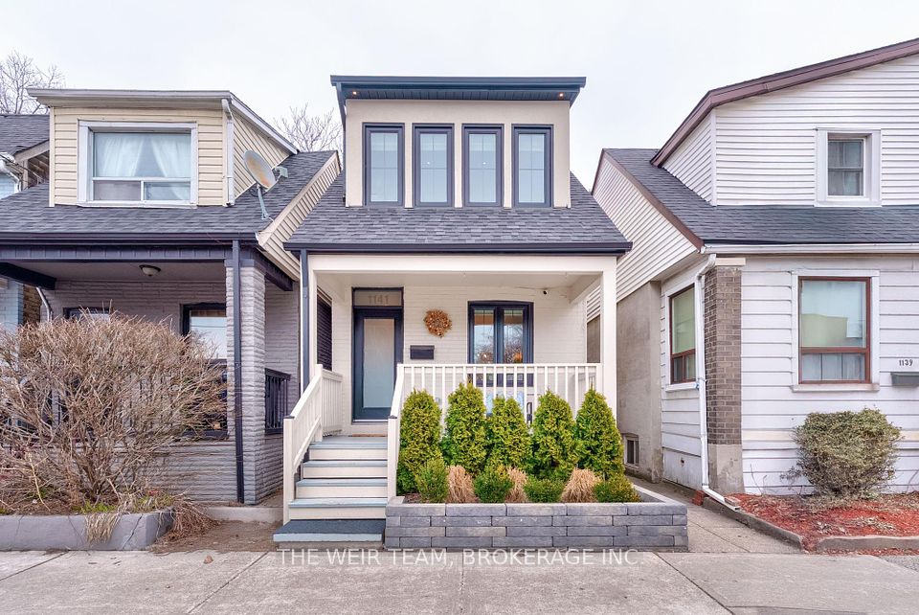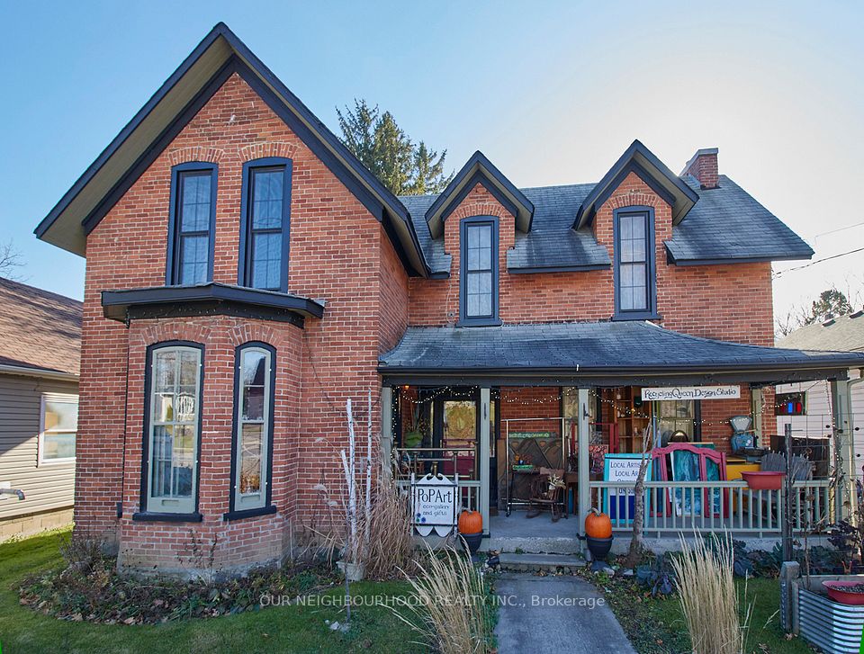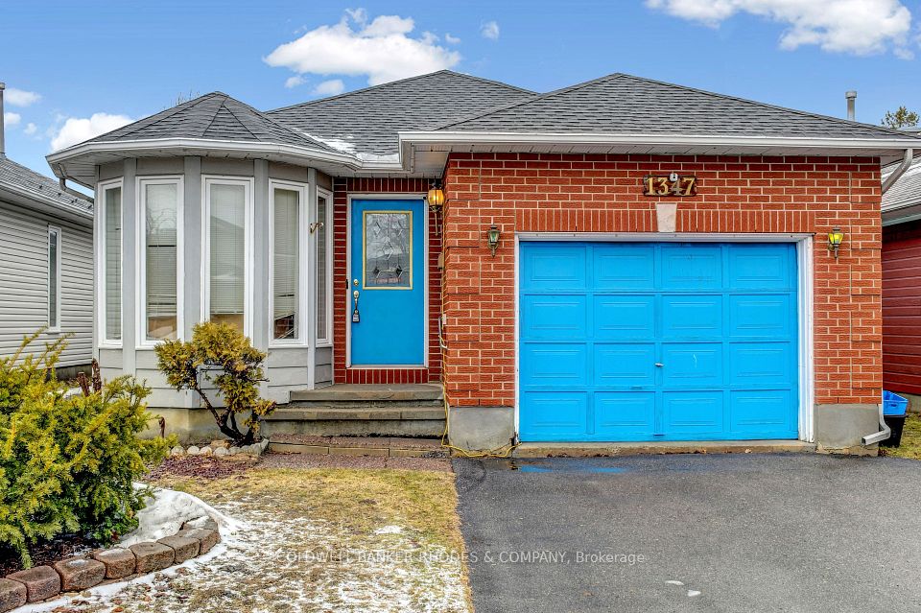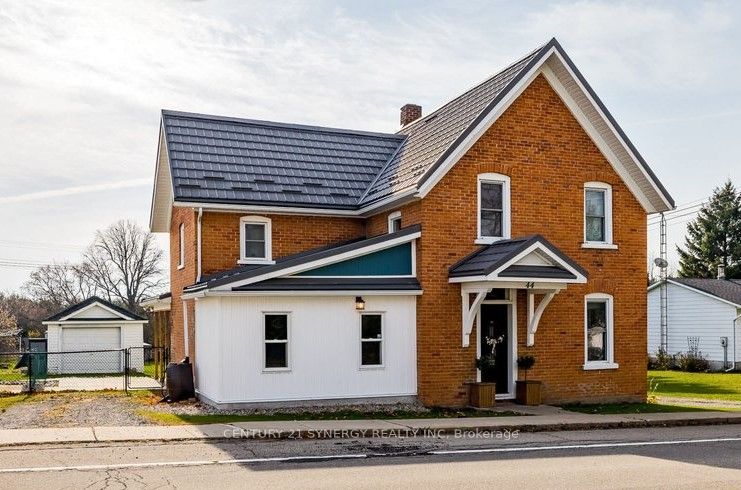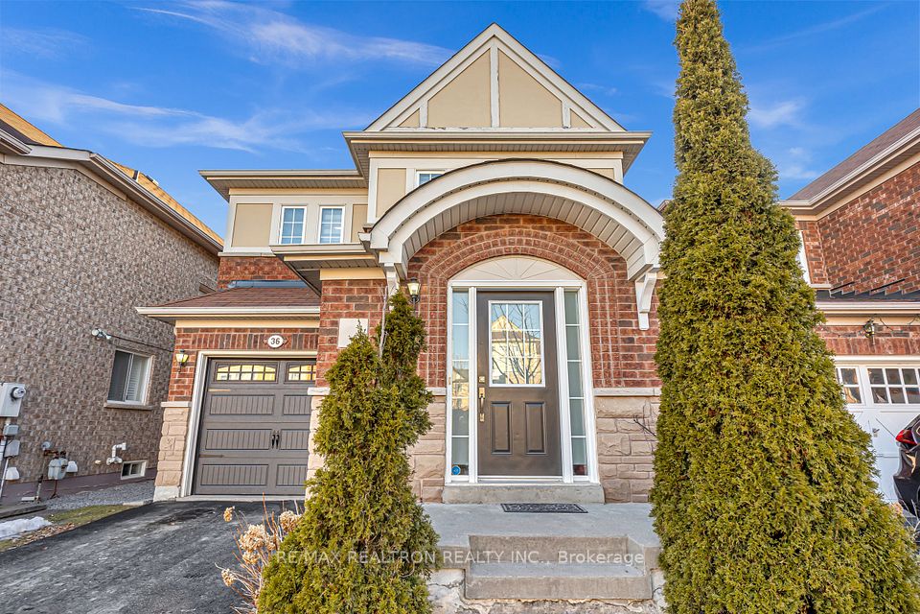$649,900
46 Carter Crescent, Cambridge, ON N1R 7L4
Virtual Tours
Price Comparison
Property Description
Property type
Detached
Lot size
N/A
Style
2-Storey
Approx. Area
N/A
Room Information
| Room Type | Dimension (length x width) | Features | Level |
|---|---|---|---|
| Recreation | 7 x 4.7 m | N/A | Basement |
| Kitchen | 3.9 x 3.2 m | N/A | Main |
| Dining Room | 1.89 x 2.89 m | N/A | Main |
| Living Room | 3.49 x 5.07 m | N/A | Main |
About 46 Carter Crescent
Welcome home to 46 Carter Crescent, a beautifully updated home situated in a desirable North Galt neighbourhood. This bright and spacious 2 storey detached home offers 3 bedrooms, 1.5 baths and a finished basement, providing over 1500 sqft of finished living space. Extensively updated over the past year, this move-in ready home features a new kitchen with backsplash and granite countertops; a main-floor powder room with a stylish barn door, new laminate flooring throughout (carpet-free!), updated stair caps and railings, fresh paint throughout, and modern lighting. Other features include furnace (2018), AC (2022), water softener with a chlorine system (2025), and a gas BBQ hook up. Outside, the updates continue with a new roof, soffits, fascia, eavestroughs, and downspouts, plus a freshly paved driveway. Enjoy outdoor living in the newly added 3 season sunroom, or take advantage of the refreshed exterior with new front porch and railings, painted siding and a new deck for the large sheds (2023) with solar lighting inside. Located in a family-friendly neighbourhood, this home is close to schools, parks, trails, shopping, transit, and with quick access to Hwy 401 it is also ideal for commuters. Pride of ownership is evident throughout and this home will not last long!
Home Overview
Last updated
4 days ago
Virtual tour
None
Basement information
Finished, Full
Building size
--
Status
In-Active
Property sub type
Detached
Maintenance fee
$N/A
Year built
2024
Additional Details
MORTGAGE INFO
ESTIMATED PAYMENT
Location
Some information about this property - Carter Crescent

Book a Showing
Find your dream home ✨
I agree to receive marketing and customer service calls and text messages from homepapa. Consent is not a condition of purchase. Msg/data rates may apply. Msg frequency varies. Reply STOP to unsubscribe. Privacy Policy & Terms of Service.







