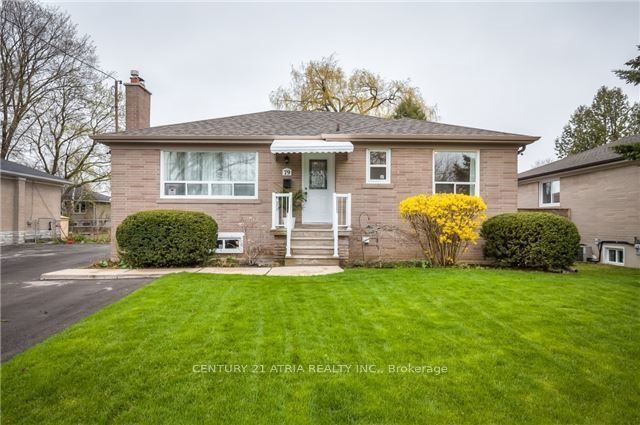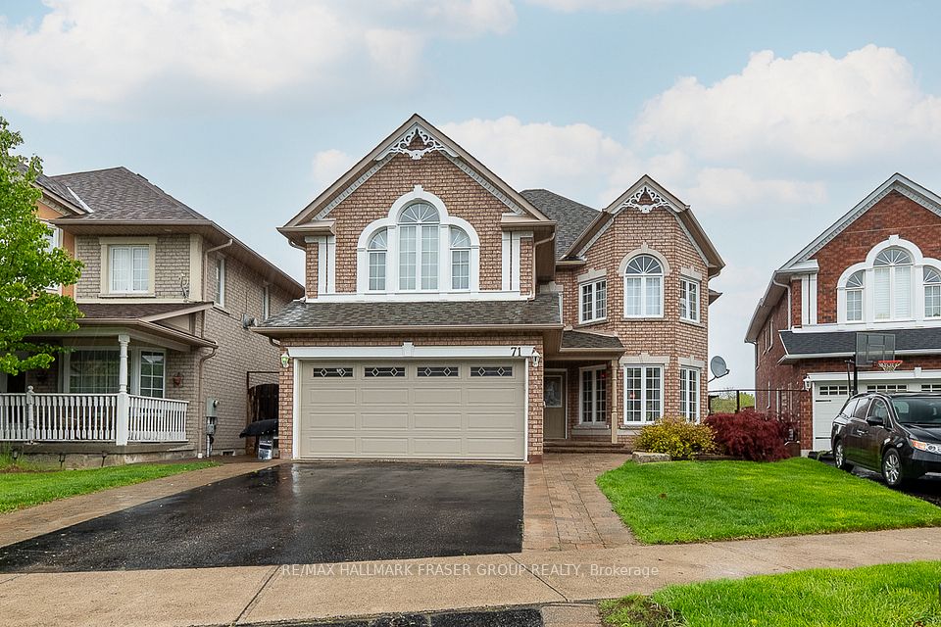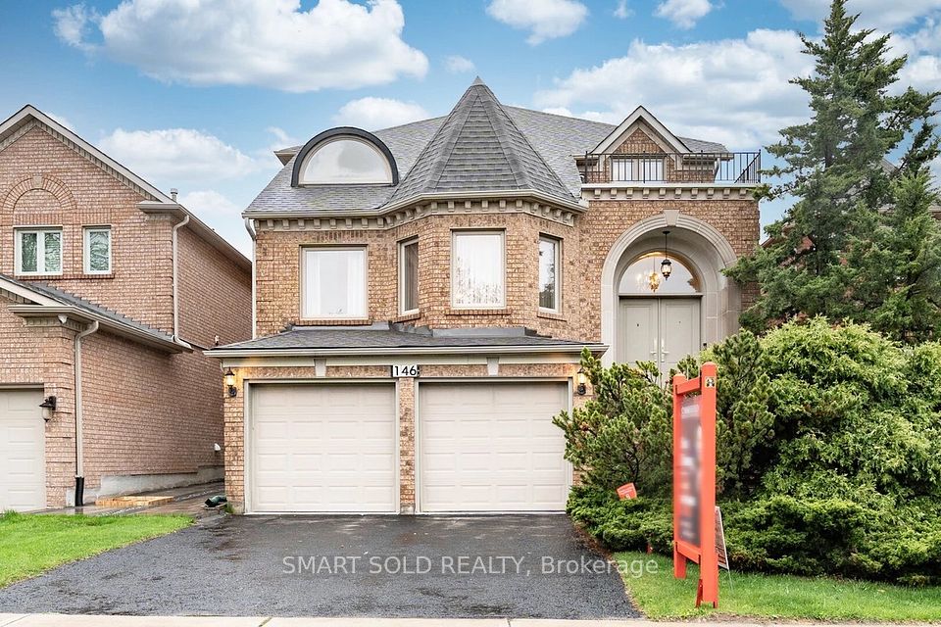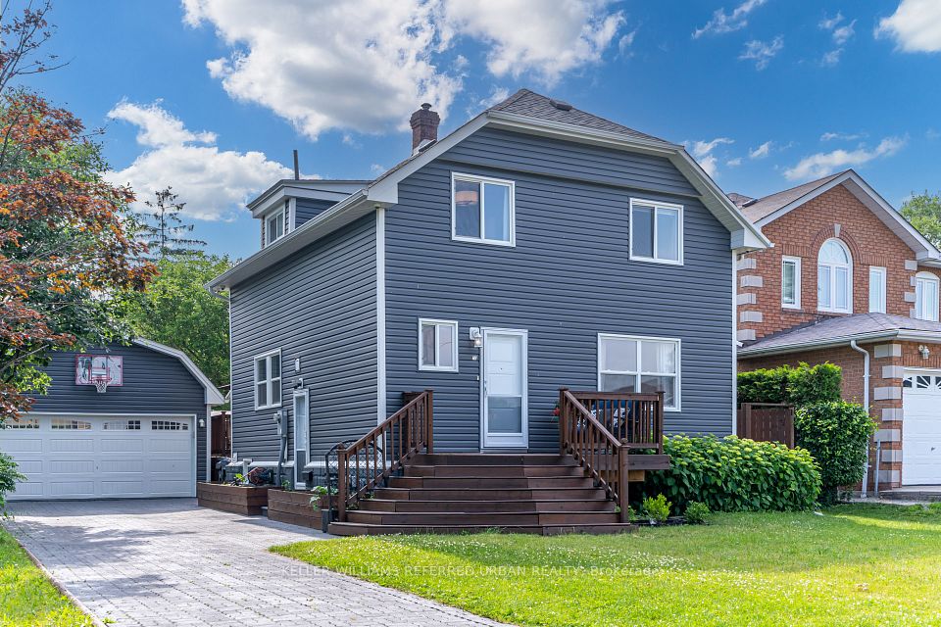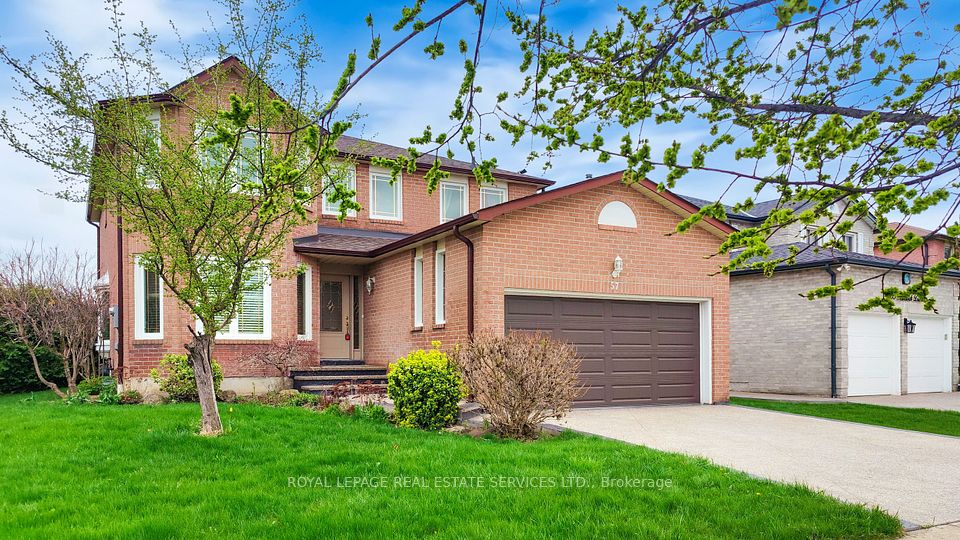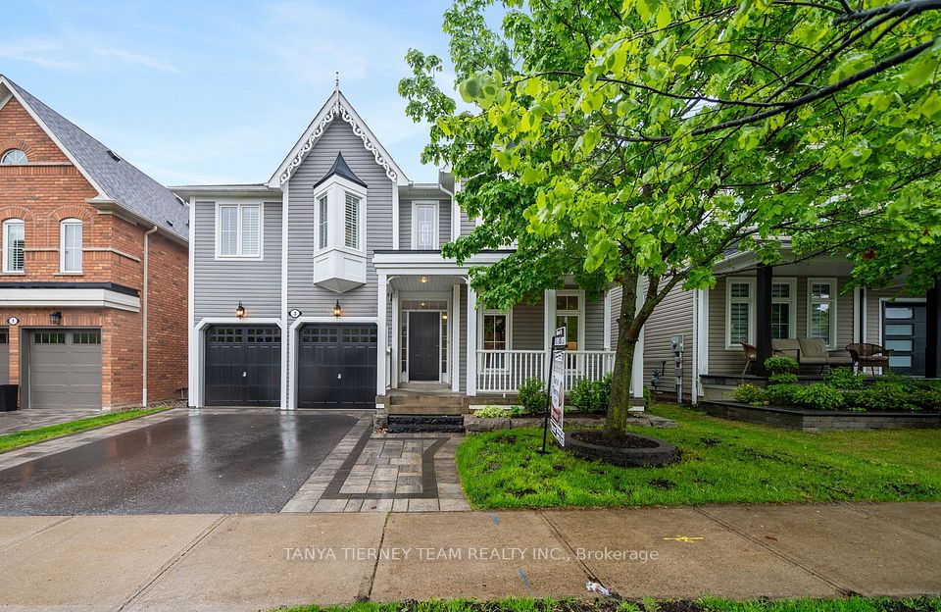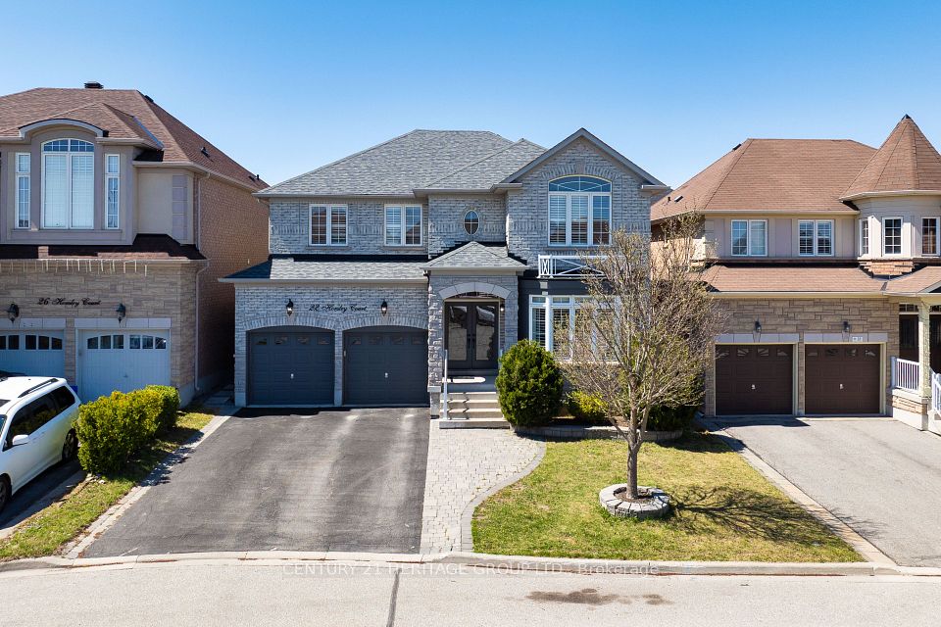
$1,699,900
46 Canyon Hill Avenue, Richmond Hill, ON L4C 9T5
Price Comparison
Property Description
Property type
Detached
Lot size
N/A
Style
2-Storey
Approx. Area
N/A
Room Information
| Room Type | Dimension (length x width) | Features | Level |
|---|---|---|---|
| Living Room | 8 x 5.4 m | Hardwood Floor, Large Window, Pot Lights | Main |
| Dining Room | 8 x 5.4 m | Hardwood Floor, Combined w/Living, Pot Lights | Main |
| Kitchen | 6.6 x 5 m | Hardwood Floor, Centre Island, B/I Appliances | Main |
| Breakfast | 6.6 x 5 m | Hardwood Floor, Combined w/Kitchen, W/O To Ravine | Main |
About 46 Canyon Hill Avenue
Back To Ravine & Conservation Area Stunning Executive Fully Automated Home In Desirable Westbrook Community. Totally Renovated & Upgraded, Very Clean & Well Maintained. Proud Of Ownership House With Over 4000Sq.Ft. Of Living Space. All Bedrooms With Ensuite Bathrooms. Carpet Free House With Glooming Engineered Hardwood Floorings Through Out Main & Second Floor. Professional Landscaping With Interlock On Driveway & Private Ravine Backyard, A Retreat Escape. 9' Smooth Ceilings On Main Floor With Pot Lights On All 3 Levels. Welcoming Foyer With Powder Room & W/I Organized Closet. Gorgeous Modern Kitchen With Huge Full Slab 10'X5' Centre Island With Quartz Counter Top & Quartz Backsplash, Tall Cabinets With Decorative Upper Glass Doors, B/I S/S KitchenAid Appliances, 5 Burner Gas Counter Top Stove, Hood, Microwave & Oven, Dishwasher & French Door Fridge. Lots of Cabinets , Pots & Pans Drawers. Family Room With Gas Fireplace & Quartz Mantel Looking Back To Ravine Backyard. All Bathrooms Updated With Quartz Counter Tops. Primary Bedroom Ensuite With Double Sink & Frameless Glass Door Standing Shower & Free Standing Tub. Laundry Room With LG Washer & Dryer, Upper Cabinets & Direct Access To Garage. Newer Roof & Insulation. Professional Finished Basement with Full Kitchen With Fridge, Stove, B/I Dishwasher, Exhaust Hood & Sink. Exercise/Rec Room, 4Pcs Bathroom & Turkish Stone Heated Sauna, Insulated Music Studio Room. Private Backyard With Interlock Stone, Pergola With Ceiling Fan, TV & Mini Fridge With Back To Ravine View Great For Family Gathering & Entertainment. Close To High Ranked St. Theresa & Richmond Hill Schools, Parks, Public Transportation, Yonge St. & Shopping Centres.
Home Overview
Last updated
14 hours ago
Virtual tour
None
Basement information
Finished
Building size
--
Status
In-Active
Property sub type
Detached
Maintenance fee
$N/A
Year built
--
Additional Details
MORTGAGE INFO
ESTIMATED PAYMENT
Location
Some information about this property - Canyon Hill Avenue

Book a Showing
Find your dream home ✨
I agree to receive marketing and customer service calls and text messages from homepapa. Consent is not a condition of purchase. Msg/data rates may apply. Msg frequency varies. Reply STOP to unsubscribe. Privacy Policy & Terms of Service.






