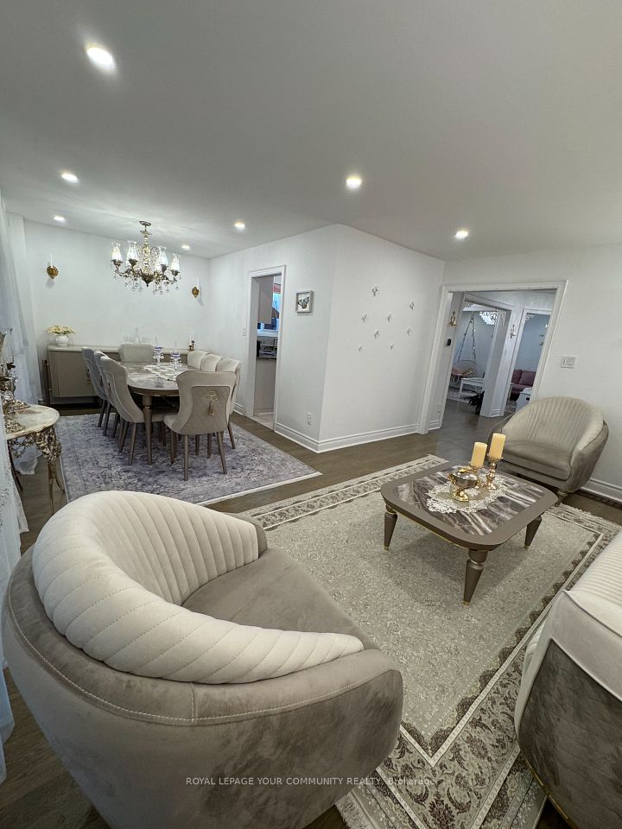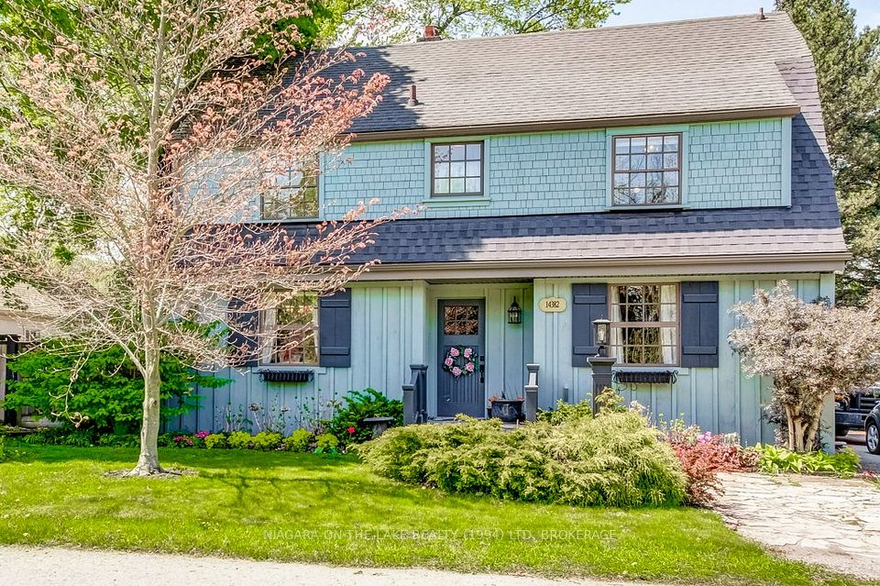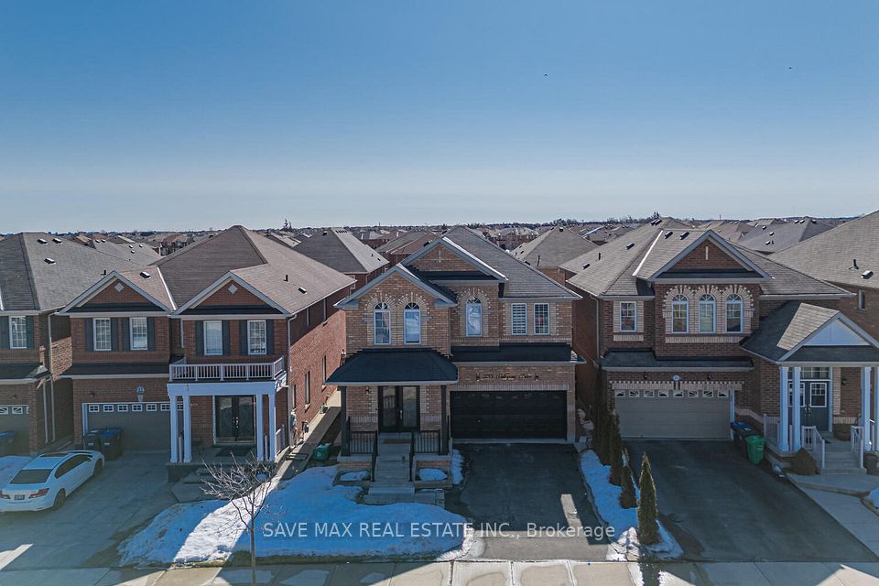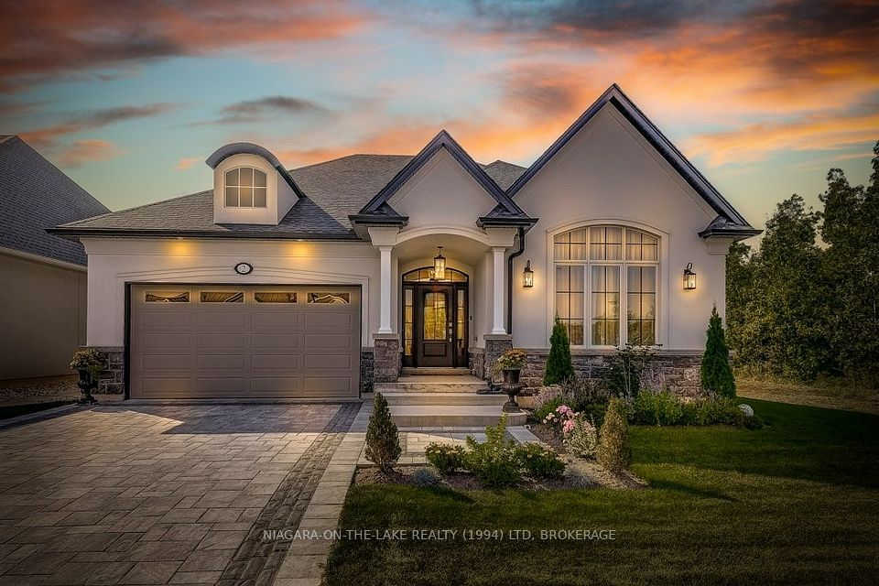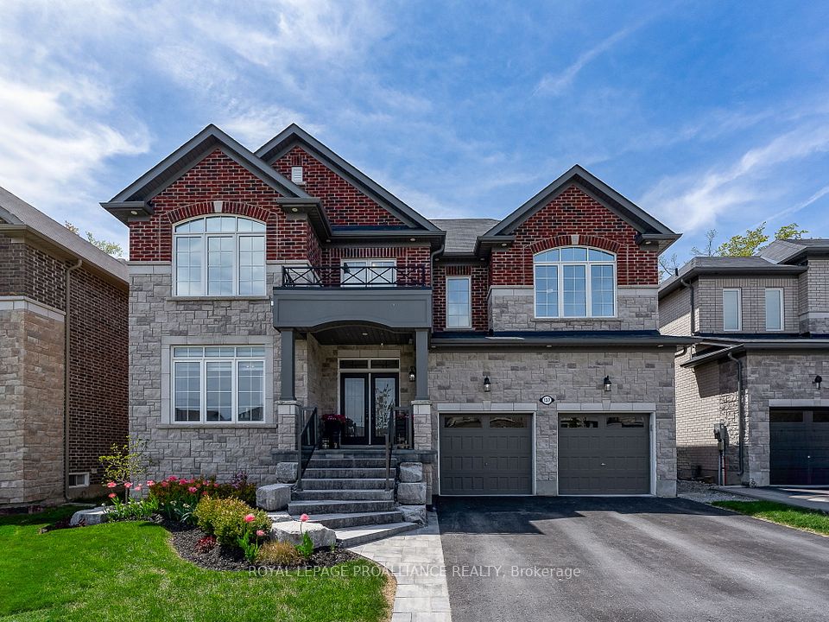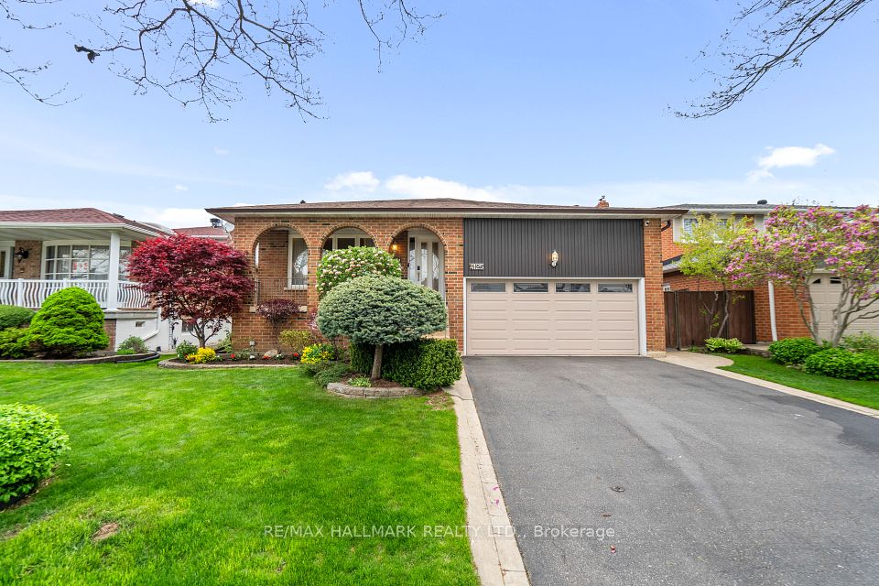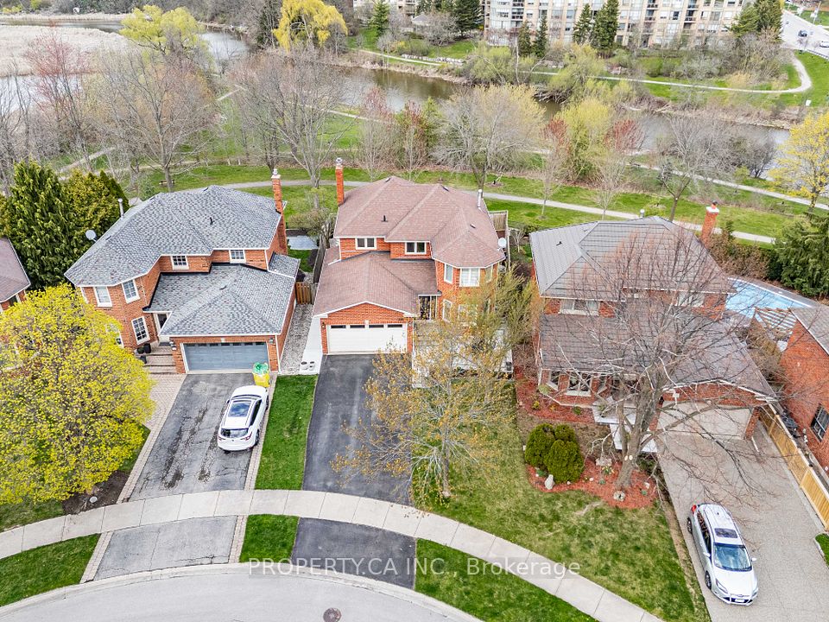
$1,629,999
46 Busato Drive, Whitchurch-Stouffville, ON L4A 4V4
Virtual Tours
Price Comparison
Property Description
Property type
Detached
Lot size
N/A
Style
2-Storey
Approx. Area
N/A
Room Information
| Room Type | Dimension (length x width) | Features | Level |
|---|---|---|---|
| Dining Room | 3.53 x 3.35 m | Combined w/Kitchen, Tile Floor | Main |
| Kitchen | 4.45 x 11.4 m | Stone Counters, Tile Floor, Backsplash | Main |
| Great Room | 5.05 x 3.66 m | Hardwood Floor | Main |
| Pantry | N/A | N/A | Main |
About 46 Busato Drive
Welcome to this spacious 4-bedroom, 5-bathroom family home in Stouffville's established neighborhood, built by Sorbara Homes a builder recognized for quality craftsmanship. Boasting over 3,000 sqft of living space, this detached residence features a bright, open-concept layout with soaring ceilings, oversized windows, and premium finishes. The primary bedroom offers a walk-in closet and an ensuite with a soaker tub, glass shower, and dual vanities, while three additional bedrooms provide ample space for family or guests. The chef-ready kitchen includes quartz countertops, soft-close cabinetry, stainless steel appliances, and a large island for casual dining. Hardwood and tile flooring flow seamlessly through main living areas, complemented by modern light fixtures. The professionally finished basement adds versatility, ideal for a recreation room or home office, while the low-maintenance interlock patio and landscaped yard create a private outdoor retreat for gatherings. Located steps from Stouffville District Secondary School, parks, and walking trails, this home is minutes from downtown Stouffville's shops, restaurants, and GO Transit. Commuters will appreciate quick access to Highway 404. Additional highlights include direct access to a double-car garage, a water softener system, and fresh interior paint.
Home Overview
Last updated
Apr 24
Virtual tour
None
Basement information
Finished
Building size
--
Status
In-Active
Property sub type
Detached
Maintenance fee
$N/A
Year built
--
Additional Details
MORTGAGE INFO
ESTIMATED PAYMENT
Location
Some information about this property - Busato Drive

Book a Showing
Find your dream home ✨
I agree to receive marketing and customer service calls and text messages from homepapa. Consent is not a condition of purchase. Msg/data rates may apply. Msg frequency varies. Reply STOP to unsubscribe. Privacy Policy & Terms of Service.






