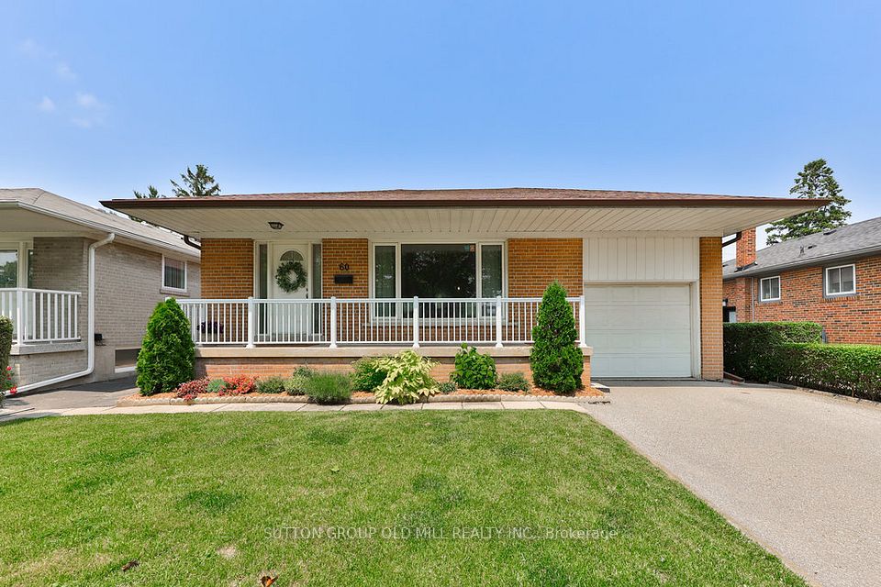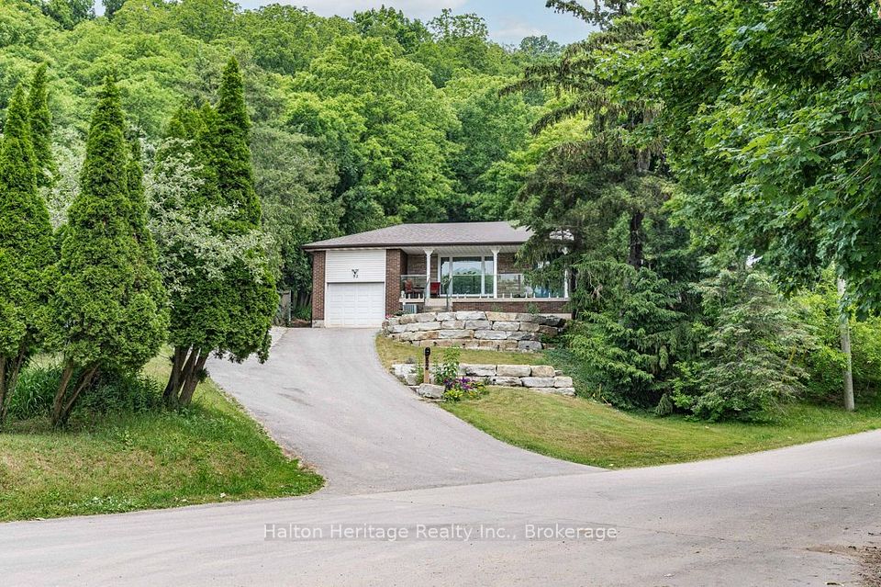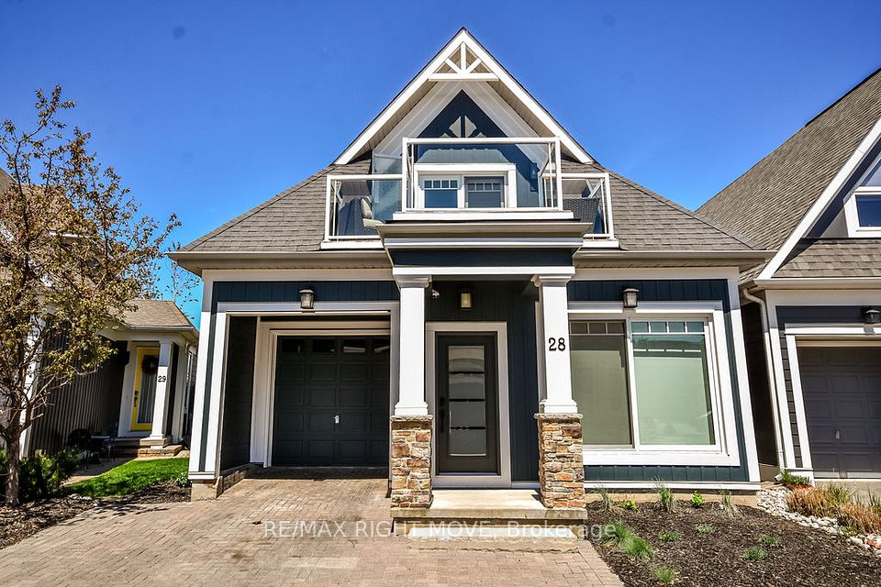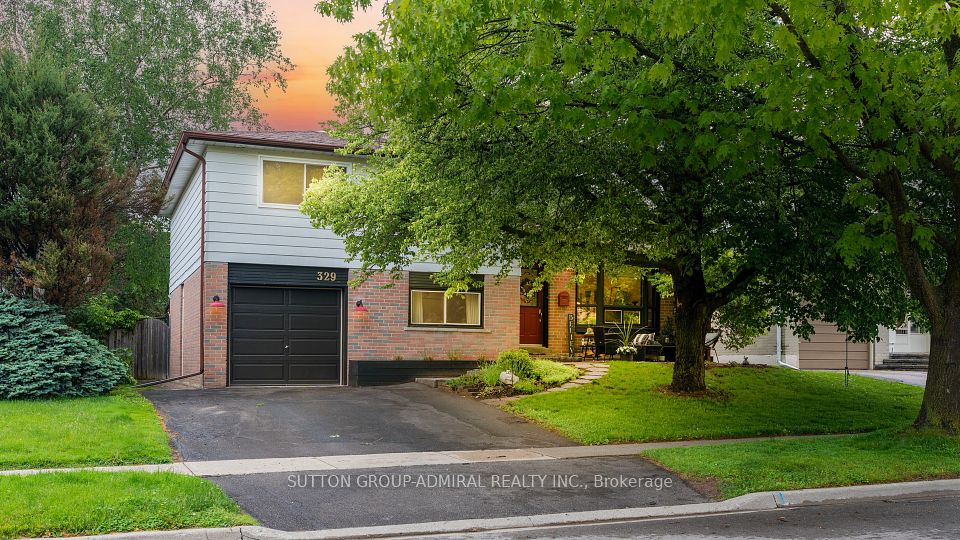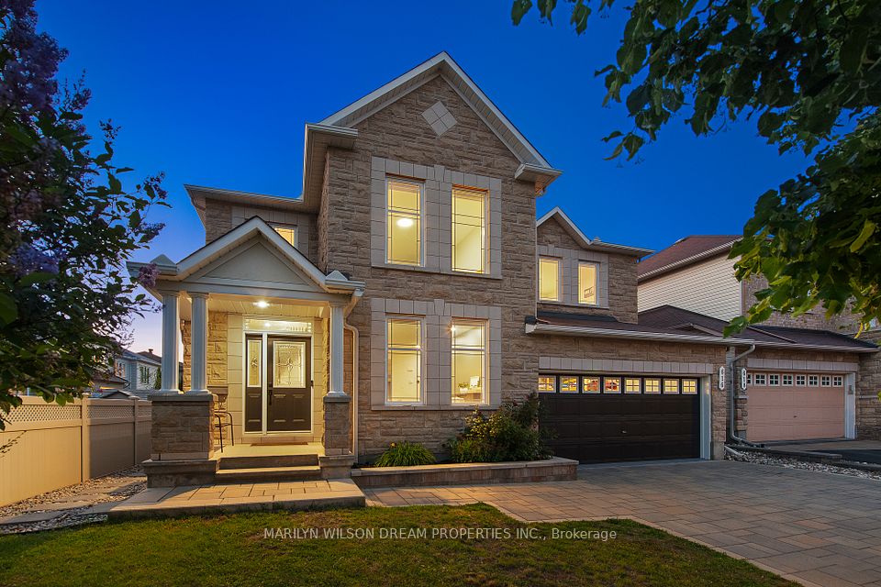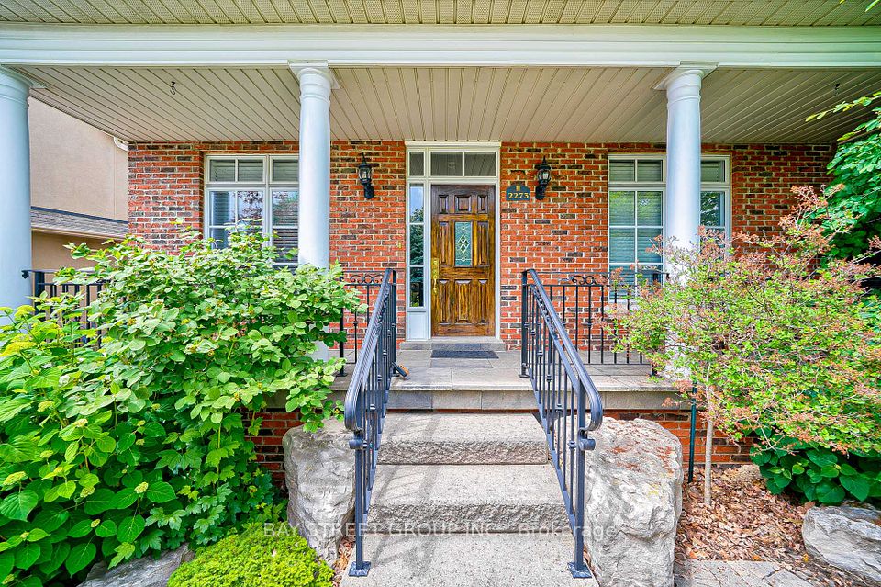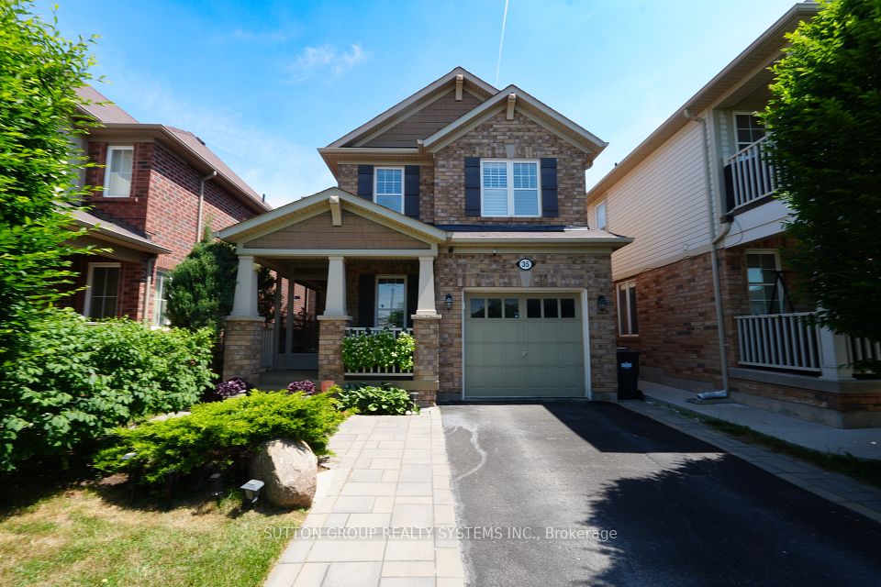
$1,298,000
46 Bridgenorth Crescent, Hamilton, ON L8E 6C1
Price Comparison
Property Description
Property type
Detached
Lot size
N/A
Style
2-Storey
Approx. Area
N/A
Room Information
| Room Type | Dimension (length x width) | Features | Level |
|---|---|---|---|
| Living Room | 3.53 x 5.49 m | Fireplace | Main |
| Family Room | 3.4 x 2.24 m | N/A | Main |
| Dining Room | 3.53 x 3.61 m | N/A | Main |
| Kitchen | 3.84 x 3.05 m | N/A | Main |
About 46 Bridgenorth Crescent
Welcome to 46 Bridgnorth Crescent in Hamilton's desirable Lake Pointe community of Stoney Creek-a beautifully maintained 4-bedroom, 3-bathroom home offering 2,211 sq ft of elegant living space. Built in 2003, this home exudes curb appeal with a double garage, spacious driveway, and a landscaped front yard. Step inside to find a bright and inviting interior featuring pot lights, a cozy gas fireplace, and an open-concept kitchen with quartz countertops and abundant natural light. The main floor includes a convenient laundry room and direct garage access. Upstairs, you'll find spacious bedrooms, including a primary suite with a luxurious 5-piece ensuite. The large backyard provides an ideal setting for outdoor entertaining and family fun. Situated on a 44.95 x 82.02 ft lot with a full, unfinished basement, this home offers flexibility to add your personal touch. Located minutes from Fifty Point Marina, the beach, parks, trails, QEW access, and shopping including Costco, this is a rare opportunity to enjoy comfort, space, and convenience in one exceptional property.
Home Overview
Last updated
Jun 4
Virtual tour
None
Basement information
Full, Unfinished
Building size
--
Status
In-Active
Property sub type
Detached
Maintenance fee
$N/A
Year built
2025
Additional Details
MORTGAGE INFO
ESTIMATED PAYMENT
Location
Some information about this property - Bridgenorth Crescent

Book a Showing
Find your dream home ✨
I agree to receive marketing and customer service calls and text messages from homepapa. Consent is not a condition of purchase. Msg/data rates may apply. Msg frequency varies. Reply STOP to unsubscribe. Privacy Policy & Terms of Service.






