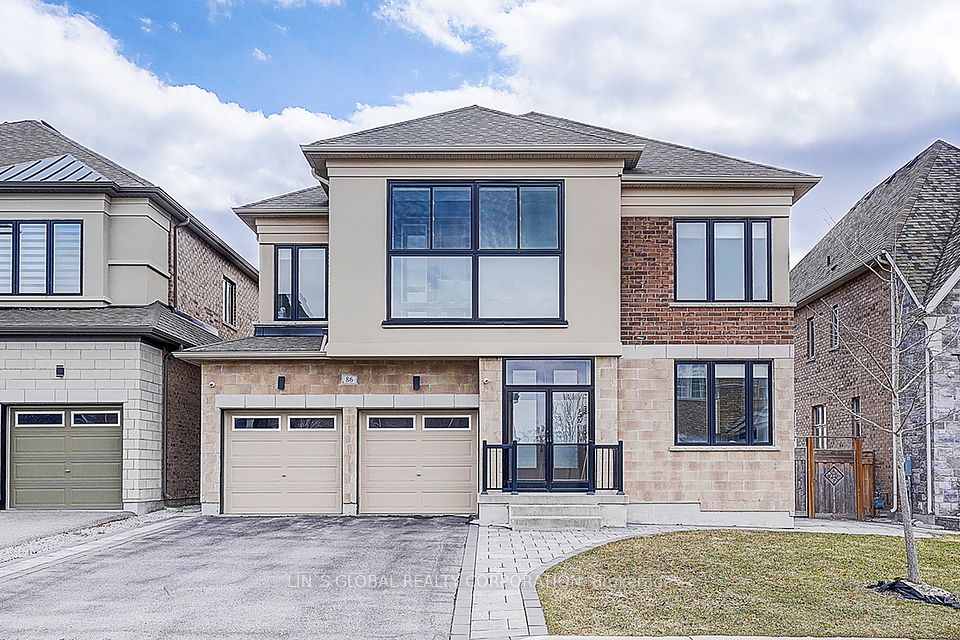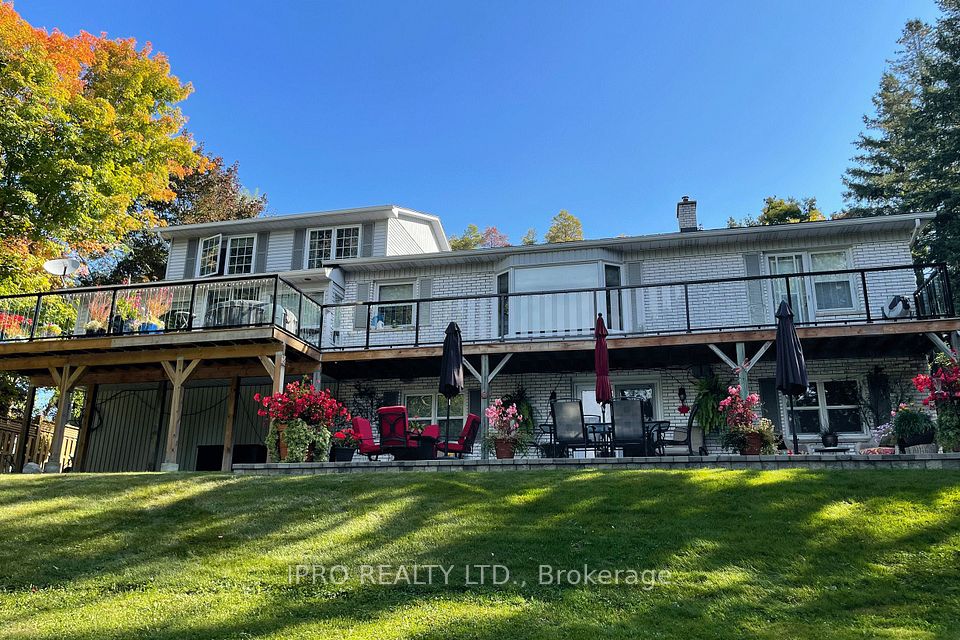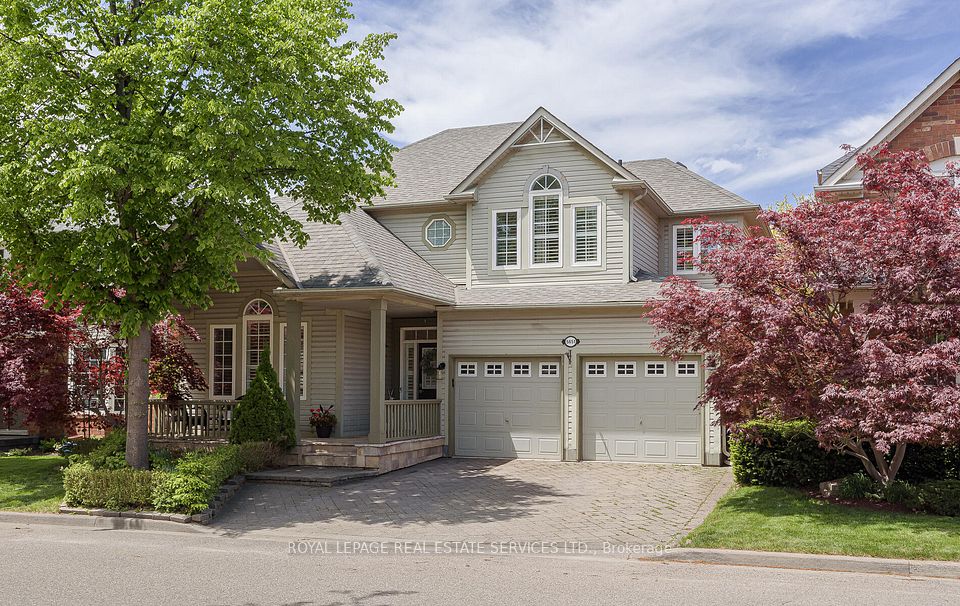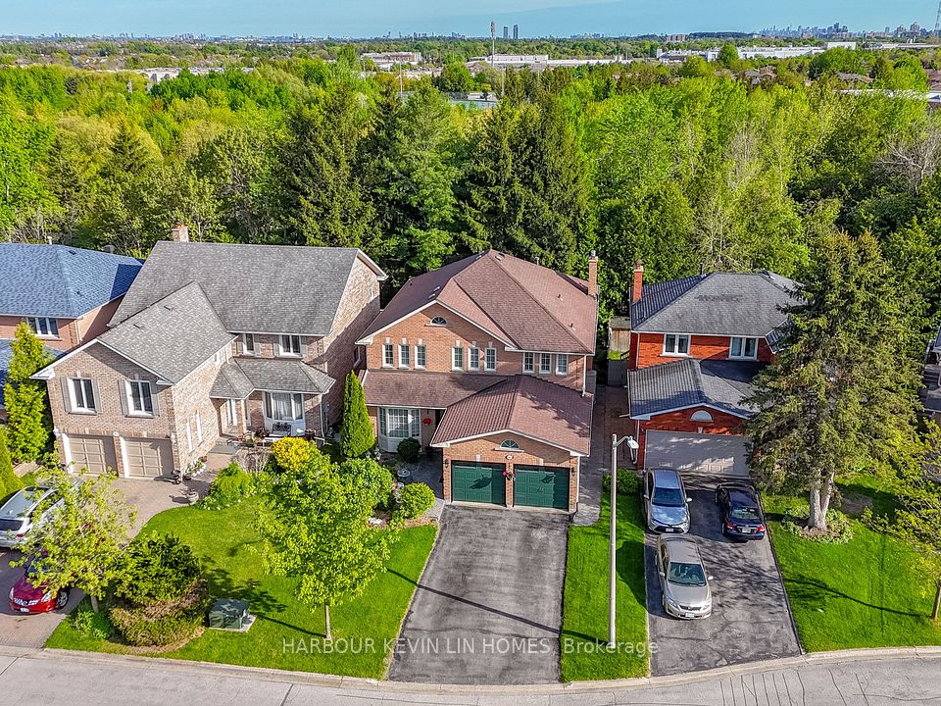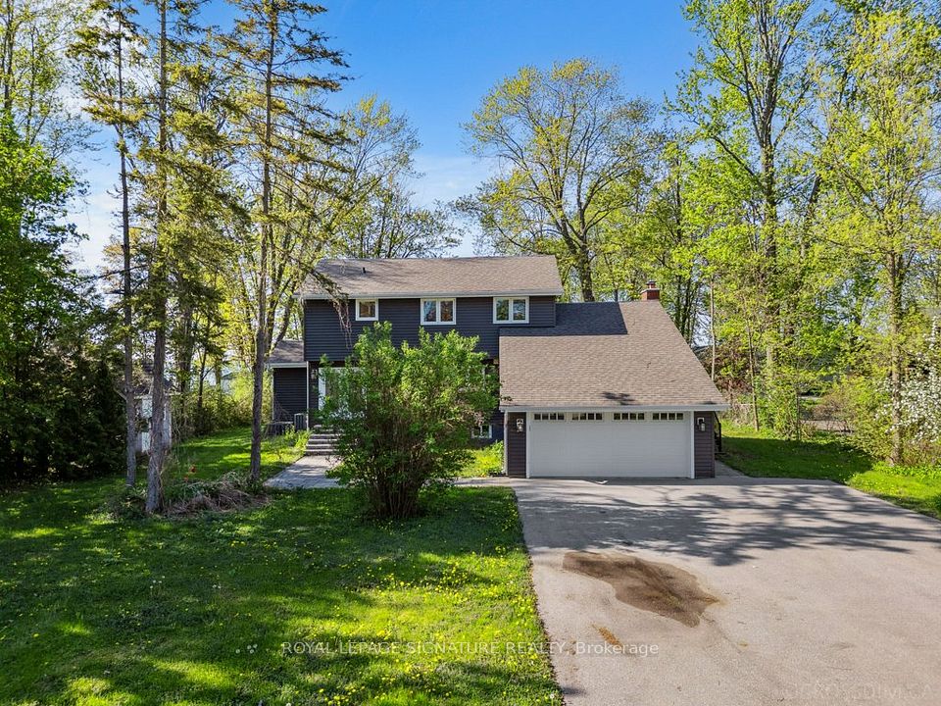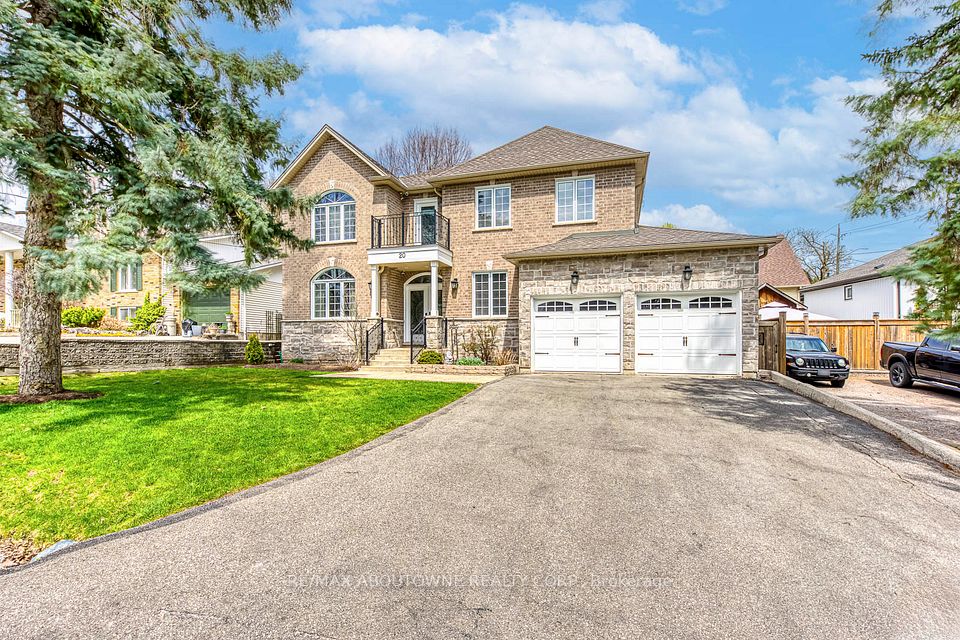
$1,929,000
46 Boulton Trail, Oakville, ON L6H 0Z9
Virtual Tours
Price Comparison
Property Description
Property type
Detached
Lot size
N/A
Style
2-Storey
Approx. Area
N/A
About 46 Boulton Trail
Located on a quiet street near parks and trails, 46 Boulton Trail is a refined 4-bedroom, 5-bath detached home offering 3,295 sq. ft. of impeccably finished living space. Designed for those who value elevated craftsmanship, natural light, and thoughtful functionality, this home blends elegance with everyday ease. The main floor features 10-foot smooth ceilings, wide-plank engineered hardwood, hardwood stairs with metal pickets, oversized windows, and solid 8-foot core doors, details grounded in quality. 7 -inch poplar baseboards add a refined, architectural touch throughout. At the heart of the home, the chef's kitchen exudes quiet luxury. Extended-height cabinetry pairs with panelized high-end appliances, including a Sub-Zero fridge, Wolf gas cooktop, wall oven, microwave, and Asko dishwasher. An extended island, walk-in pantry, quartz countertops, and sleek backsplash complete a space designed for both gourmet cooking and entertaining. The kitchen flows into a light-filled living area, inviting connection and calm. Upstairs, four generously sized bedrooms, each with ensuite bathroom, offer versatility with upgraded 9-foot smooth ceilings. The primary suite is a serene retreat with a spa-style ensuite featuring a freestanding tub and, custom pocket door to the walk-in closet. All bedrooms are sunlit and well-appointed. A dedicated laundry room adds everyday convenience. The finished basement extends the living space with 9-foot ceilings, a recreation room, an additional bathroom, and flexible zones ideal for a gym, theatre, or playroom. Outside, the backyard is perfect for summer dining or peaceful mornings. A two-car garage and extended driveway complete the home. Located minutes from top-rated schools, parks, shops, hospitals, and highways, 46 Boulton Trail is Oakville living at its finest - polished, welcoming, and move-in ready.
Home Overview
Last updated
4 hours ago
Virtual tour
None
Basement information
Finished, Full
Building size
--
Status
In-Active
Property sub type
Detached
Maintenance fee
$N/A
Year built
--
Additional Details
MORTGAGE INFO
ESTIMATED PAYMENT
Location
Some information about this property - Boulton Trail

Book a Showing
Find your dream home ✨
I agree to receive marketing and customer service calls and text messages from homepapa. Consent is not a condition of purchase. Msg/data rates may apply. Msg frequency varies. Reply STOP to unsubscribe. Privacy Policy & Terms of Service.






